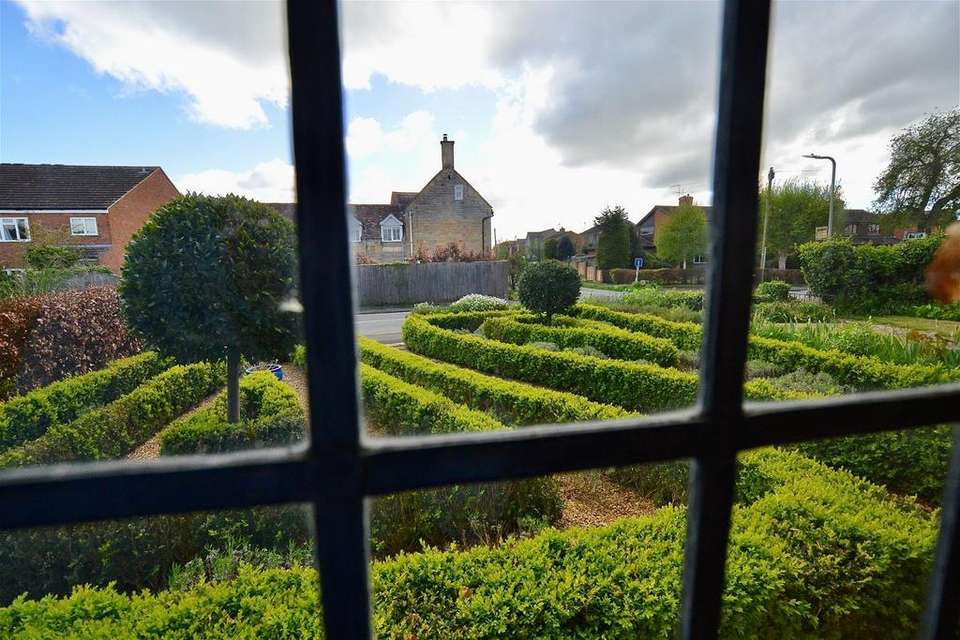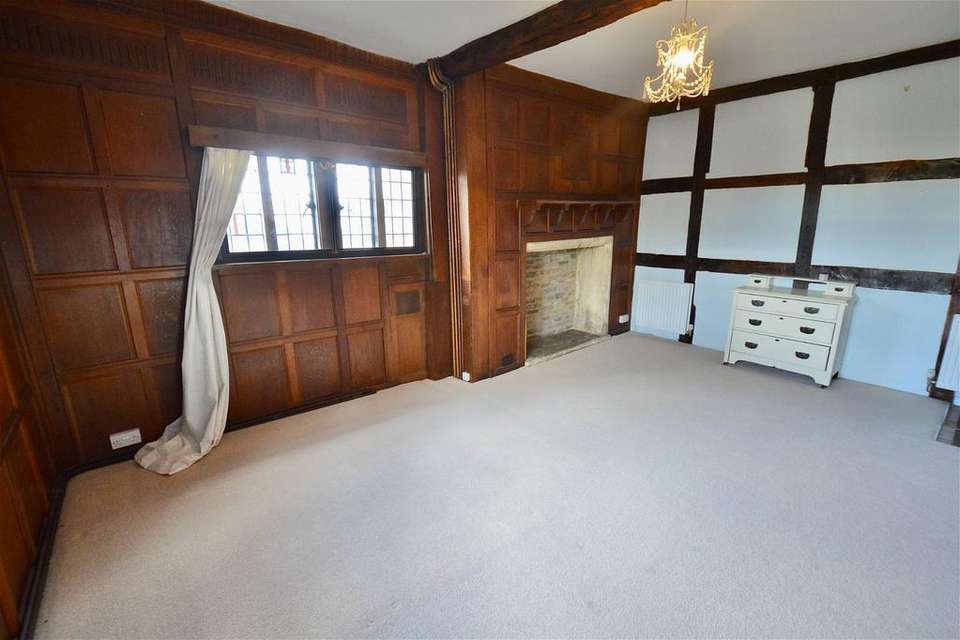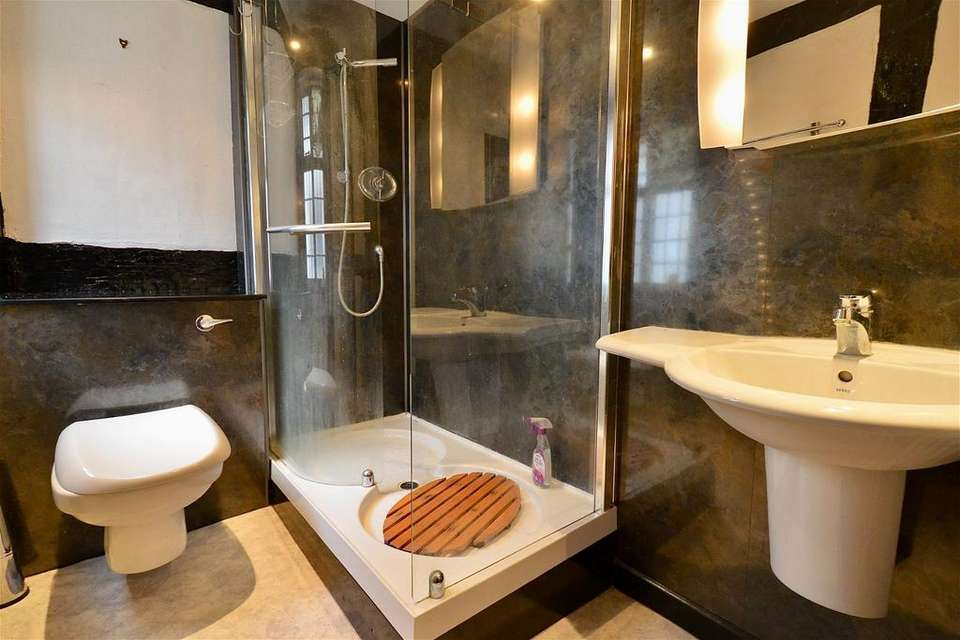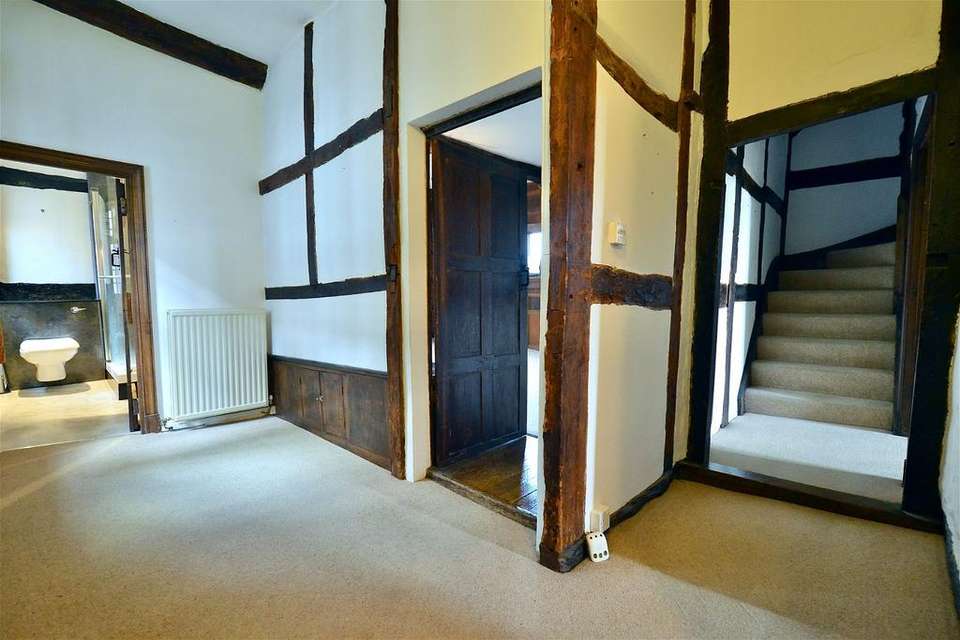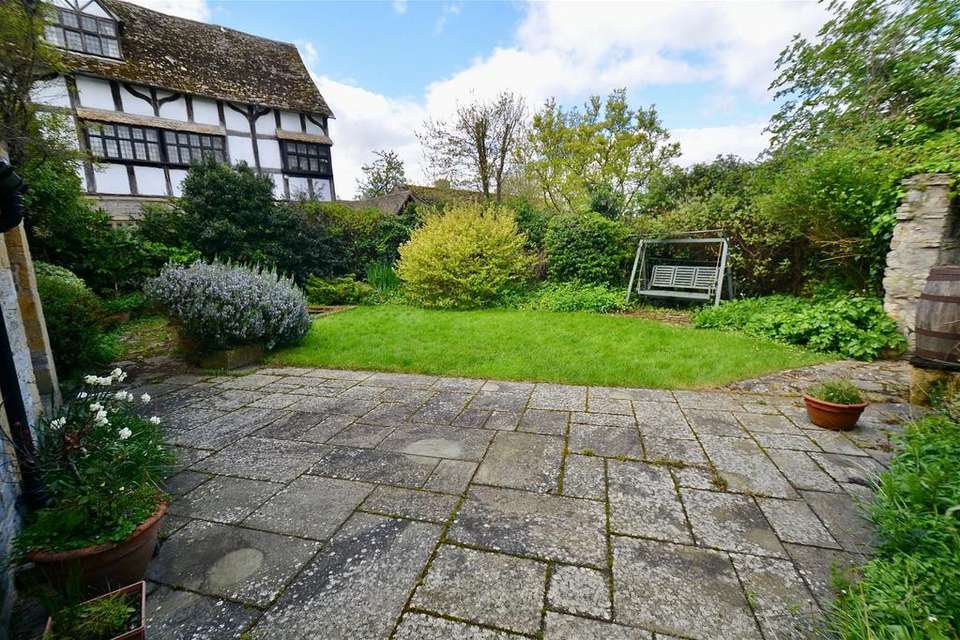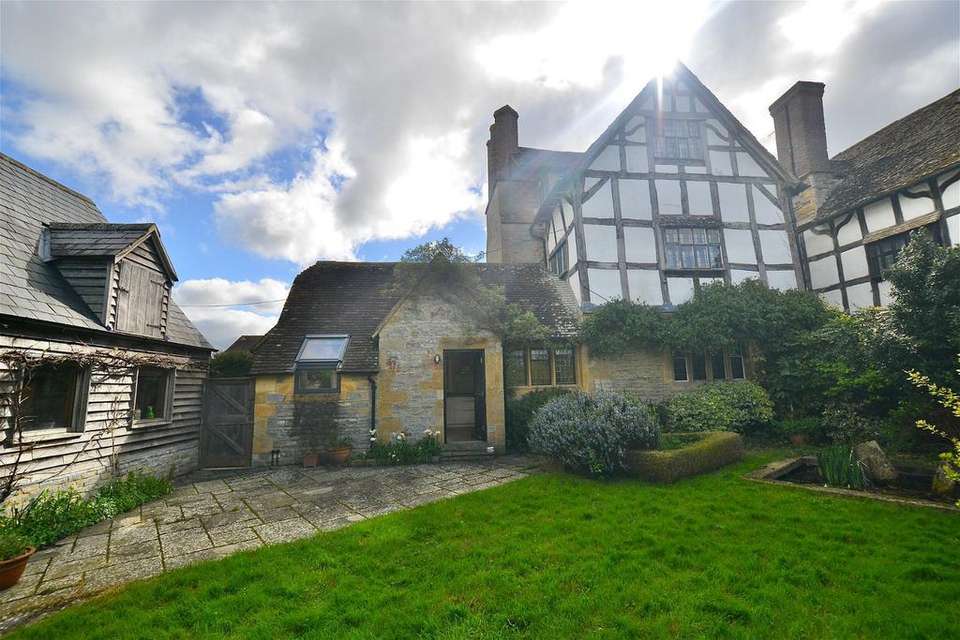4 bedroom semi-detached house for sale
Manor House Badsey WR11 7EWsemi-detached house
bedrooms
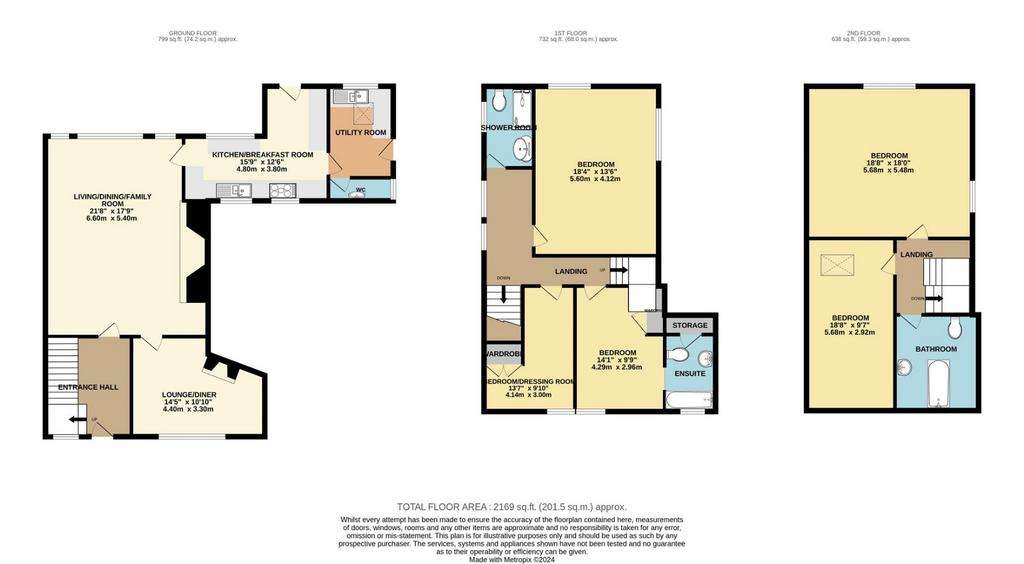
Property photos

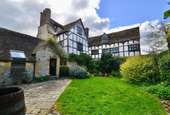


+27
Property description
This Grade II* Listed Tudor Manor House, in the heart of the village, offers a unique blend of architectural splendour and period charm. The property offers flexible and spacious accommodation on three levels to include four bedrooms, a walk-in dressing room and three bathrooms. On the ground floor there is a large family room, a formal dining room, and a breakfast kitchen with utility room and downstairs WC.The Tudor Manor House presents a striking timber-framed exterior adorned with elaborate herringbone bracing in panels, typical of Tudor architecture. The property is set within a picturesque garden, showcasing mature landscaping, and there is a detached garage and designated parking area provide convenient vehicle storage.Step inside to discover a wealth of historic details and inviting living spaces. The entrance hall welcomes you with its authentic stone-flagged flooring, setting the tone for the character-filled interiors. The spacious family room features a beamed ceiling and a magnificent inglenook fireplace housing a wood-burning stove, creating an atmospheric focal point. Large windows flood the room with natural light. Adjacent to the drawing room, the dining room boasts exquisite elm panelling, adding warmth and elegance to formal dining occasions. The kitchen features fitted units, integrated appliances, and ample workspace, catering to everyday culinary needs.The surrounding garden offers a tranquil retreat, ideal for outdoor entertaining or relaxation amid the backdrop of historic charm. The detached double garage provides secure parking and additional storage space for vehicles and outdoor equipment, plus above a large converted attic which could have a multitude of uses. Every corner of the Manor House exudes an authentic Tudor atmosphere, offering a rare opportunity to live within a piece of living history while enjoying modern comforts. The timber-framed exterior and internal layout showcase the craftsmanship and design ingenuity of the Tudor period, providing a captivating backdrop for everyday living.Badsey has a long and rich history dating back to at least Roman times. It is now a thriving community village and civil parish in the Wychavon district of Worcestershire. Badsey lies approximately 2 miles to the East of the market town of Evesham, 4.5 miles from Broadway and about 15 miles South West of Stratford-upon-Avon. Badsey has a First School and Pre-School located in the centre of the village as well as a Church, Butchers, a Spar shop (open 7 days a week) and a Post Office (located inside the Spar). Badsey is also home to two Public Houses and a thriving Sports Club and Park. There are a wide range of mainstream and independent schools within commuting distance.
Interested in this property?
Council tax
First listed
Last weekManor House Badsey WR11 7EW
Marketed by
Chatterton Estate Agents - Evesham Sunnydale, 34 Bretforton Evesham, Worcesters WR11 7HWPlacebuzz mortgage repayment calculator
Monthly repayment
The Est. Mortgage is for a 25 years repayment mortgage based on a 10% deposit and a 5.5% annual interest. It is only intended as a guide. Make sure you obtain accurate figures from your lender before committing to any mortgage. Your home may be repossessed if you do not keep up repayments on a mortgage.
Manor House Badsey WR11 7EW - Streetview
DISCLAIMER: Property descriptions and related information displayed on this page are marketing materials provided by Chatterton Estate Agents - Evesham. Placebuzz does not warrant or accept any responsibility for the accuracy or completeness of the property descriptions or related information provided here and they do not constitute property particulars. Please contact Chatterton Estate Agents - Evesham for full details and further information.






