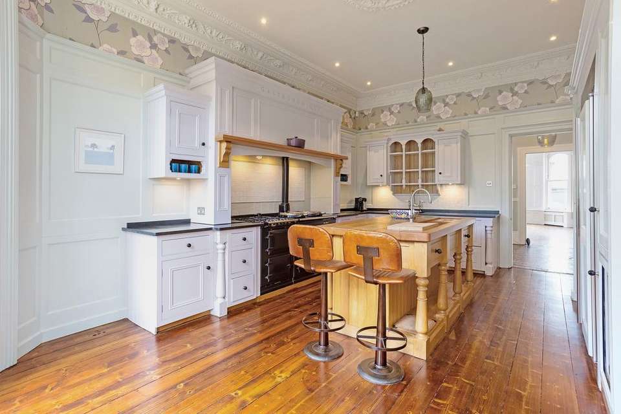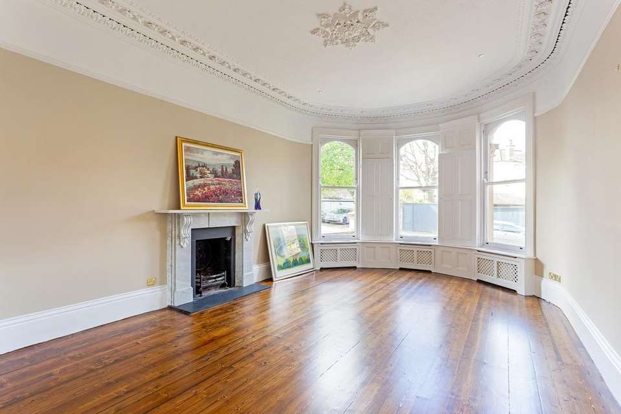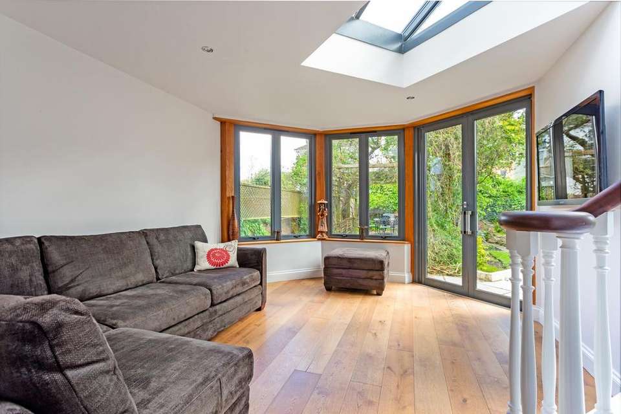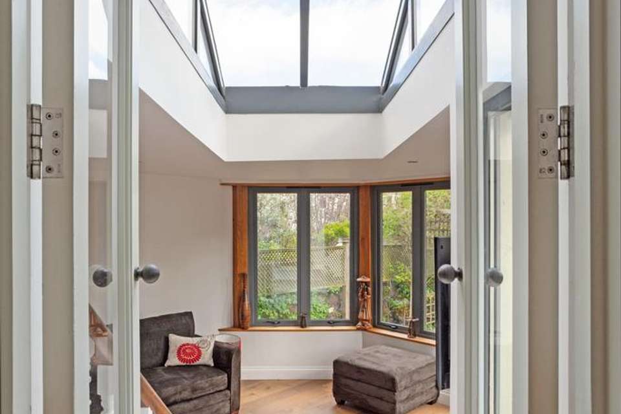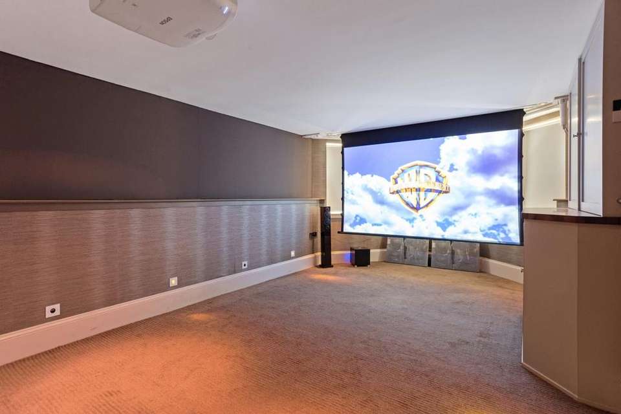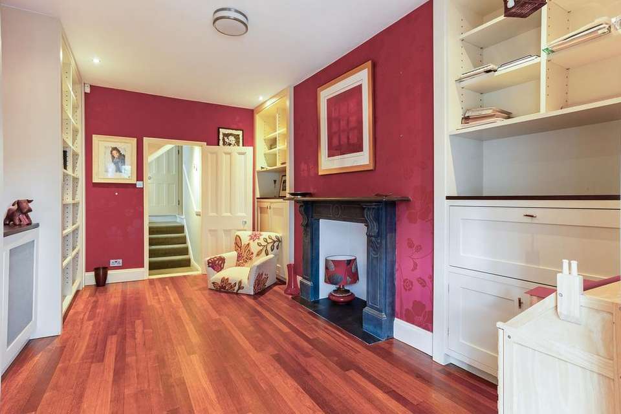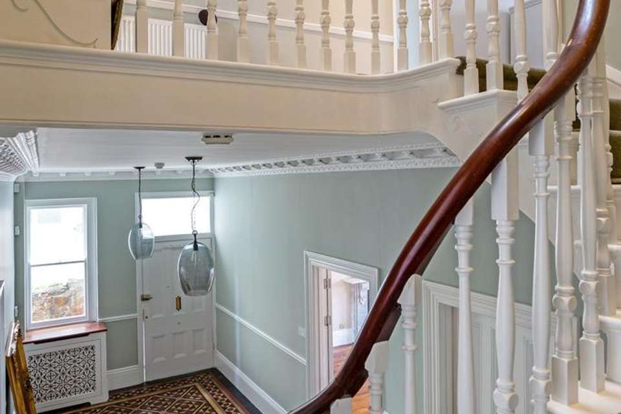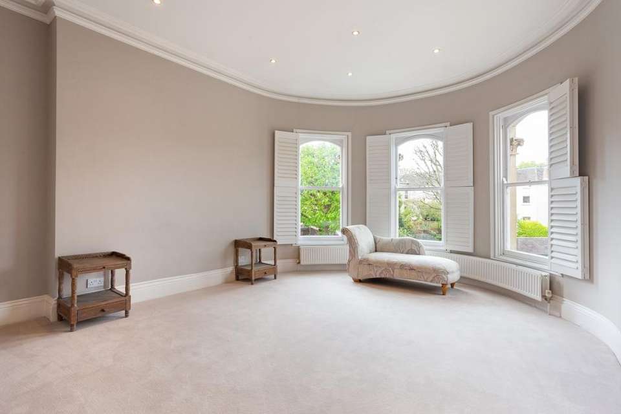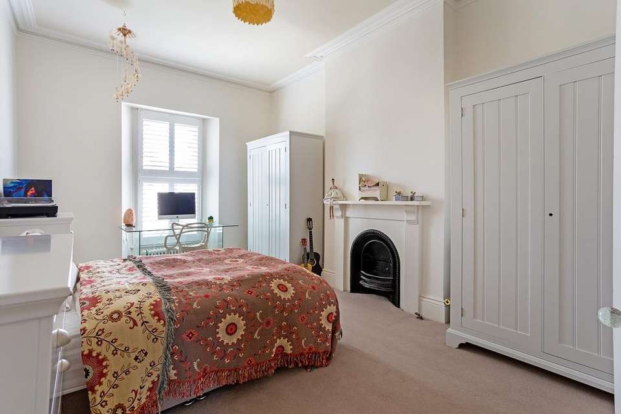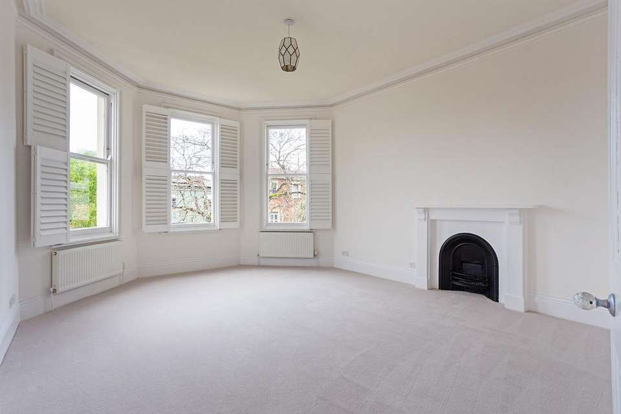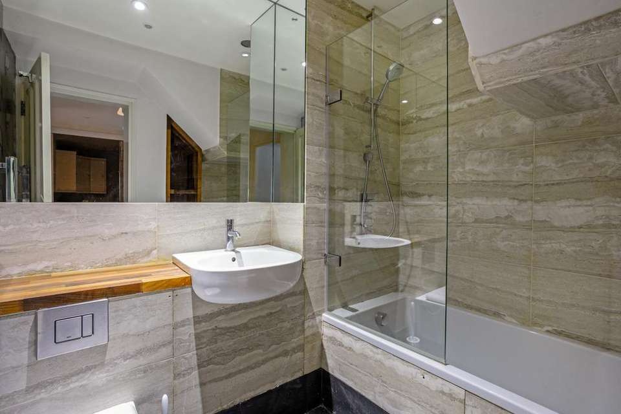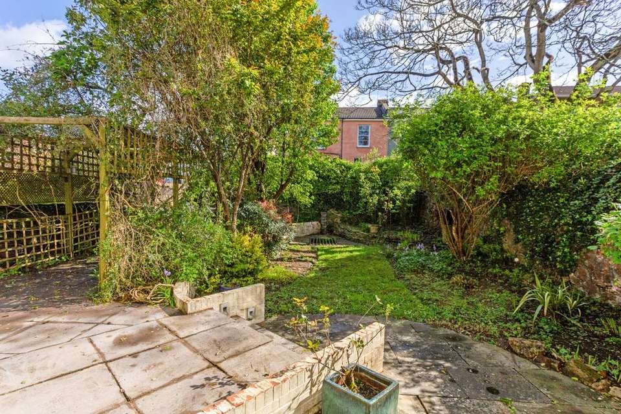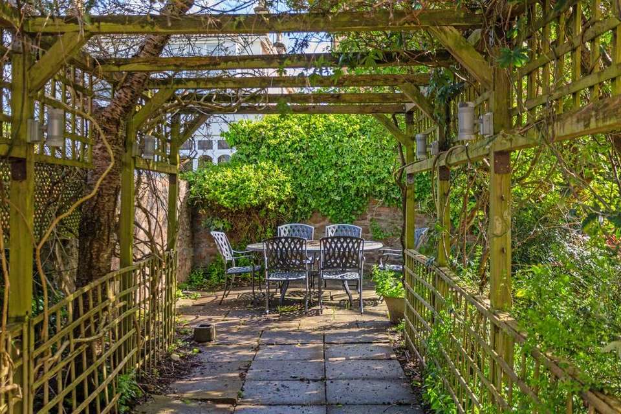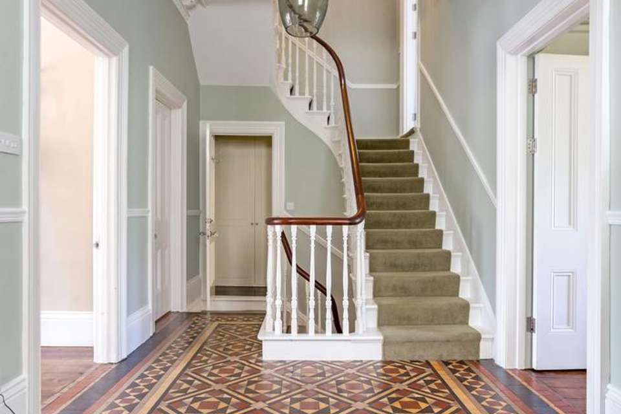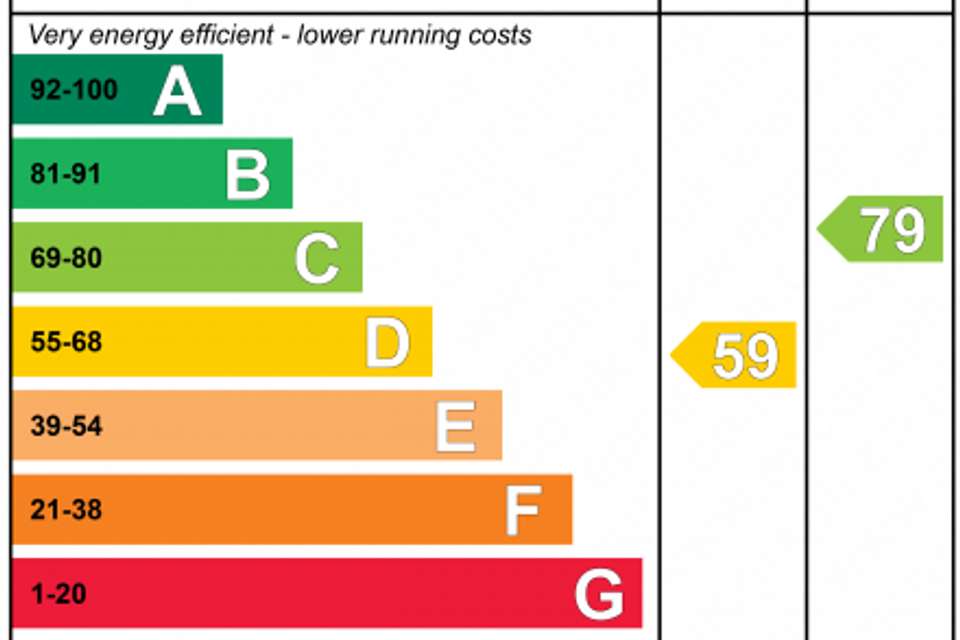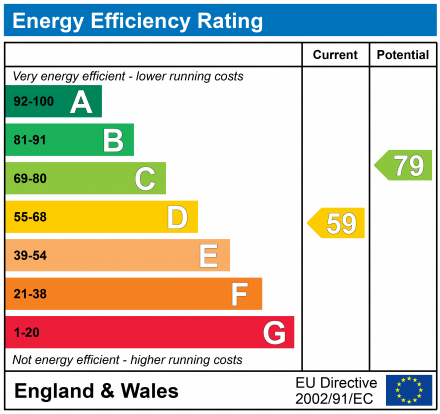6 bedroom semi-detached house for sale
Bristol, BS8semi-detached house
bedrooms
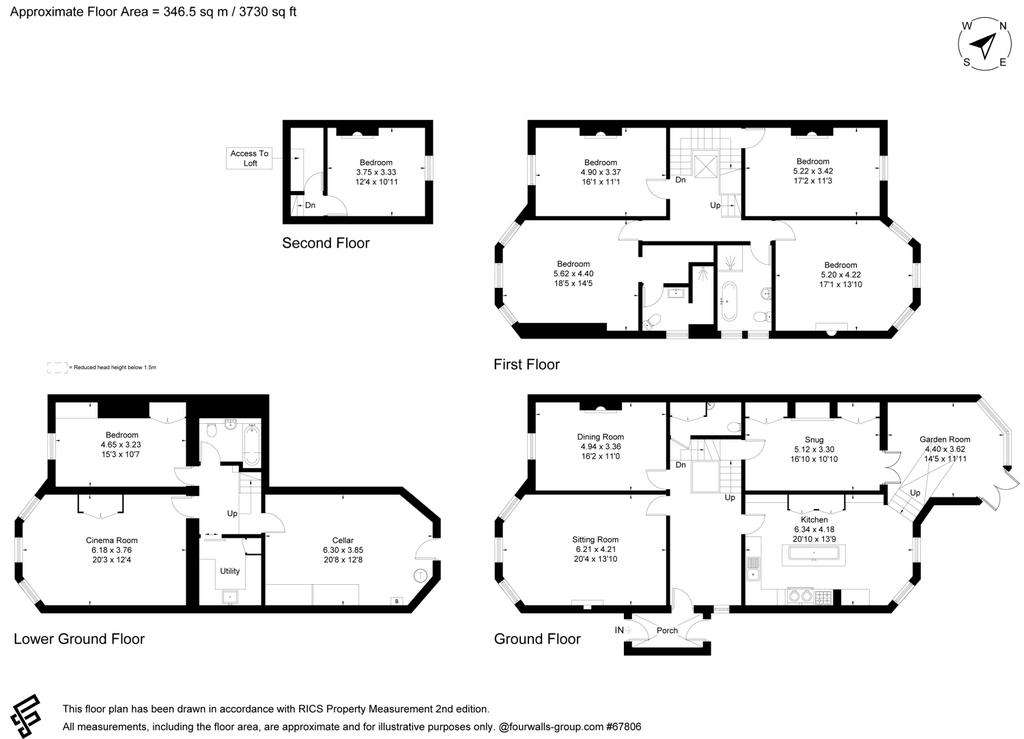
Property photos

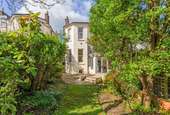
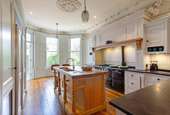
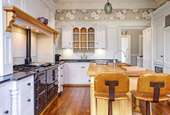
+19
Property description
7 Leigh Road is an outstanding family home; centrally located between Pembroke Road and Whiteladies Road with a walled rear garden, expanse of off-street parking and circa 3700 sq. ft of accommodation providing hugely versatile accommodation over just three floors.
Approached from the road via a full width expanse of off-street parking, a path leads from a pillared entrance gate to the front door.
On opening, there is a useful porch, with a further rear door leading directly out into the garden. This is perfect for children's parties and weekend BBQ's etc as guests can come straight-through, leaving the main (side) front door locked for safety.
Through the main (side) front door is a beautiful entrance hall, with its retained tessellated floor and elegant sweeping turned balustrade staircase leading to the first floor. To the rear of the hall is a guest cloakroom with a w.c and wash basin, complete with double wardrobes for storing coats and shoes.
Arranged to the front of the house are two versatile reception rooms; a fabulous bay-fronted sitting room with a marble fireplace and exposed hearth below, along with three shuttered sash windows, ceiling plasterwork and a stripped wooden floor. Adjacent is a second reception room, currently dressed as a dining room and again enjoying a shuttered sash window, stripped wooden floor and period fireplace.
To the rear, shallow steps lead down to the fitted home office, with bespoke cabinetry including lots of storage and a pull down / fold away desk. A perfect home office.
Via glazed French doors, this leads out into the beautiful oak-framed garden room (complete with living roof) flooding the room with natural light and double glazed French doors opening into the garden. A truly sociable space for the whole family to enjoy.
From here, as well as from the entrance hall, is access into the stunning kitchen / breakfast room. This has been meticulously made with an expanse of fitted storage, a bespoke central island with prep sink, a gas fired AGA (with electric summer module) and an expanse of matt black granite worktops. Integrated appliances include a Sub-Zero fridge and freezer and a Fisher and Paykel double dishwasher; whilst there is room within the bay, overlooking the garden, for a breakfast table and chairs.
Upstairs, across the first floor, lie three double bedrooms whilst accessed from the two half-landings lie two further double bedrooms.
The master bedroom is a fabulous size and finished with a walk-in wardrobe and en-suite shower room. The remaining bedrooms are served by a well-appointed family bath and shower room.
There is also access from the top bedroom to a further walk-in wardrobe which itself gives access to a generous loft space.
From the entrance hall, stairs lead down to a versatile lower ground floor, complete with a double bedroom, cinema / family room, fitted bathroom and kitchenette; complete with sink, dishwasher, integrated fridge, washing machine and dryer. A great spot for guests, grown up children or an au pair.
To the rear is an unconverted “cellar” workshop. Perfect for storing bikes, sports, garden and camping equipment whilst also benefitting from rear access. This currently houses the hot water tank and boiler too but, given its own independent access, could provide the option of a lower ground floor self-contained annex if desired; subject to consent.
Outside:
The rear garden is a delight; beautifully landscaped into various family zones including a lawn, covered pergola and a dining terrace all finished with outdoor lighting, a pond and a side path leading to / from the entrance porch.
Fully walled it catches much of the day's sun providing a safe and peaceful enclave for families of all sizes and age to enjoy.
To the front is generous off-street parking for several cars, with the option to “block-in” an additional space or two at the front.
Residents and further visitors parking permits are available within the Clifton East Residents Parking Zone.
Approached from the road via a full width expanse of off-street parking, a path leads from a pillared entrance gate to the front door.
On opening, there is a useful porch, with a further rear door leading directly out into the garden. This is perfect for children's parties and weekend BBQ's etc as guests can come straight-through, leaving the main (side) front door locked for safety.
Through the main (side) front door is a beautiful entrance hall, with its retained tessellated floor and elegant sweeping turned balustrade staircase leading to the first floor. To the rear of the hall is a guest cloakroom with a w.c and wash basin, complete with double wardrobes for storing coats and shoes.
Arranged to the front of the house are two versatile reception rooms; a fabulous bay-fronted sitting room with a marble fireplace and exposed hearth below, along with three shuttered sash windows, ceiling plasterwork and a stripped wooden floor. Adjacent is a second reception room, currently dressed as a dining room and again enjoying a shuttered sash window, stripped wooden floor and period fireplace.
To the rear, shallow steps lead down to the fitted home office, with bespoke cabinetry including lots of storage and a pull down / fold away desk. A perfect home office.
Via glazed French doors, this leads out into the beautiful oak-framed garden room (complete with living roof) flooding the room with natural light and double glazed French doors opening into the garden. A truly sociable space for the whole family to enjoy.
From here, as well as from the entrance hall, is access into the stunning kitchen / breakfast room. This has been meticulously made with an expanse of fitted storage, a bespoke central island with prep sink, a gas fired AGA (with electric summer module) and an expanse of matt black granite worktops. Integrated appliances include a Sub-Zero fridge and freezer and a Fisher and Paykel double dishwasher; whilst there is room within the bay, overlooking the garden, for a breakfast table and chairs.
Upstairs, across the first floor, lie three double bedrooms whilst accessed from the two half-landings lie two further double bedrooms.
The master bedroom is a fabulous size and finished with a walk-in wardrobe and en-suite shower room. The remaining bedrooms are served by a well-appointed family bath and shower room.
There is also access from the top bedroom to a further walk-in wardrobe which itself gives access to a generous loft space.
From the entrance hall, stairs lead down to a versatile lower ground floor, complete with a double bedroom, cinema / family room, fitted bathroom and kitchenette; complete with sink, dishwasher, integrated fridge, washing machine and dryer. A great spot for guests, grown up children or an au pair.
To the rear is an unconverted “cellar” workshop. Perfect for storing bikes, sports, garden and camping equipment whilst also benefitting from rear access. This currently houses the hot water tank and boiler too but, given its own independent access, could provide the option of a lower ground floor self-contained annex if desired; subject to consent.
Outside:
The rear garden is a delight; beautifully landscaped into various family zones including a lawn, covered pergola and a dining terrace all finished with outdoor lighting, a pond and a side path leading to / from the entrance porch.
Fully walled it catches much of the day's sun providing a safe and peaceful enclave for families of all sizes and age to enjoy.
To the front is generous off-street parking for several cars, with the option to “block-in” an additional space or two at the front.
Residents and further visitors parking permits are available within the Clifton East Residents Parking Zone.
Council tax
First listed
Over a month agoEnergy Performance Certificate
Bristol, BS8
Placebuzz mortgage repayment calculator
Monthly repayment
The Est. Mortgage is for a 25 years repayment mortgage based on a 10% deposit and a 5.5% annual interest. It is only intended as a guide. Make sure you obtain accurate figures from your lender before committing to any mortgage. Your home may be repossessed if you do not keep up repayments on a mortgage.
Bristol, BS8 - Streetview
DISCLAIMER: Property descriptions and related information displayed on this page are marketing materials provided by Rupert Oliver Property Agents - Bristol. Placebuzz does not warrant or accept any responsibility for the accuracy or completeness of the property descriptions or related information provided here and they do not constitute property particulars. Please contact Rupert Oliver Property Agents - Bristol for full details and further information.





