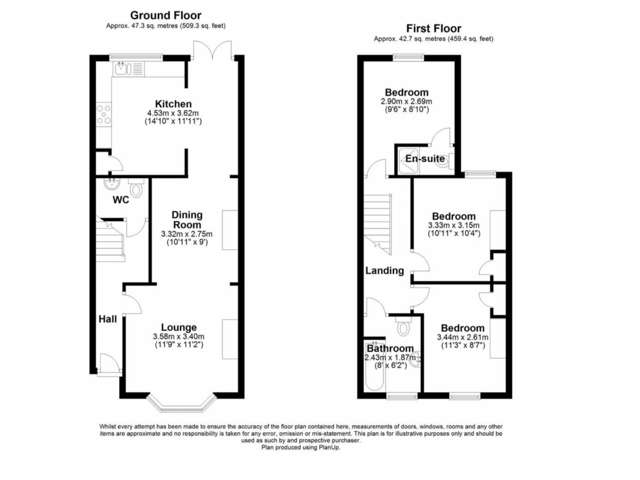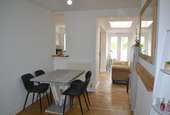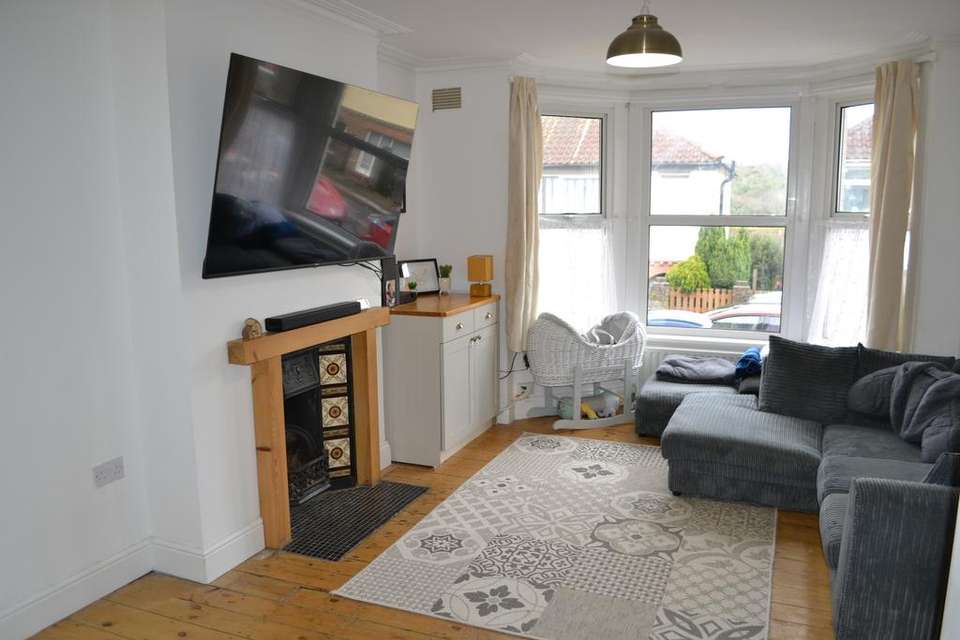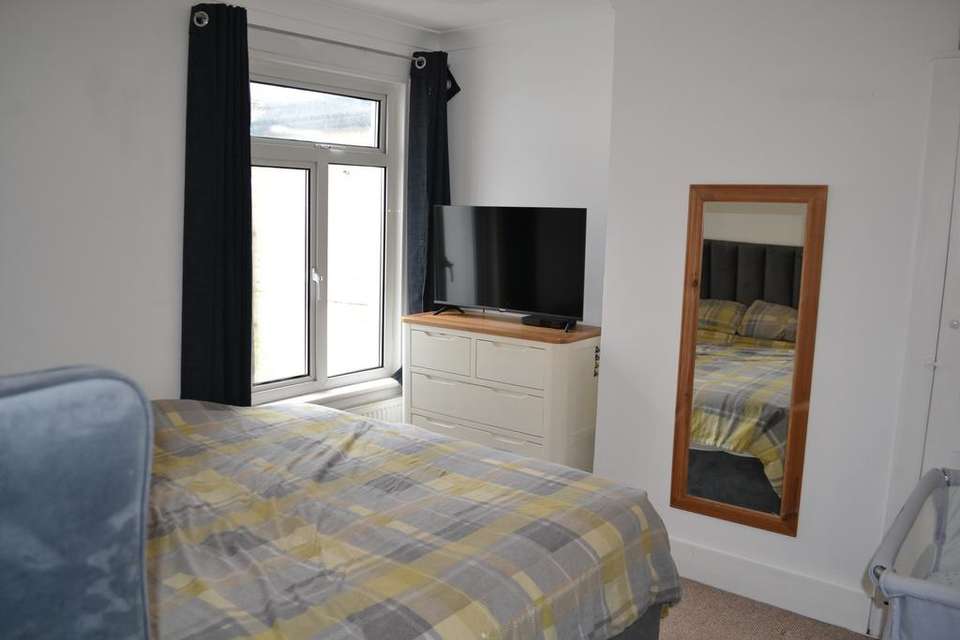3 bedroom terraced house for sale
Westbury Road, Dover CT17terraced house
bedrooms

Property photos




+7
Property description
AN EXTENDED AND IMPROVED MID TERRACED HOUSE
ENTRANCE HALL DOWNSTAIRS CLOAKROOM LOUNGE/DINING ROOM KITCHEN/BREAKFAST ROOM
3 BEDROOMS (ONE WITH EN-SUITE SHOWER ROOM) BATHROOM
REAR GARDEN
A mid terrace house extended and improved to make a practical family home. The accommodation comprises hall, downstairs cloakroom and lounge/dining room leading through to an impressive kitchen/breakfast room. Upstairs are three bedrooms, one with
en-suite shower room and family bathroom.
The property is located in a popular residential location with easy access to local bus routes, the M20 via the Folkestone Road and a short walk away from Dover Priory Train Station offering fast links to London St Pancras International. There are also a range of schools and shops local to the area, including the highly regarded St.Martins Primary School.
Accommodation with approximate measurements, comprises of:
GROUND FLOOR
Entrance Hall
CLOAKROOM
WC, wash hand basin, heated towel rail and extractor fan.
LOUNGE
11’9” x 11’2” (3.58 x 3.40m)
Fireplace.
DINING ROOM
10’11” x 9’0” (3.33m x 2.74m)
Radiator.
KITCHEN/BREAKFAST ROOM
14’10” x 11’0” (4.52m x 3.35m)
A large modern kitchen fitted with a range of floor and wall units, ceramic sink with drainer, timber effect work surfaces, built in fridge/freezer, range cooker with overhead extractor fan, island/breakfast bar, gas fired boiler, tiled flooring, velux window, double glazed patio doors leading to the garden.
FIRST FLOOR
BEDROOM ONE
11’7” x 8’7” (3.53m x 2.62m)
Radiator and built in wardrobe.
BEDROOM TWO
10’11” x 10’4” (3.33m x 3.15m)
Radiator, and built in storage cupboard.
BEDROOM THREE
9’6” x 8’10” (2.90m x 2.69m)
Radiator.
EN-SUITE SHOWER ROOM
WC, hand basin, extractor fan.
FAMILY BATHROOM
8’0” x 6’2” (2.44m x 1.88m)
WC, hand basin, heated towel rail, bath with overhead shower and extractor fan.
OUTSIDE
REAR GARDEN
Rear garden with concrete patio , steps leading to the grassed area and further steps leading to a patio with a shed and gated rear access.
COUNCIL TAX BAND: B
MAINS ELECTRICITY, GAS, WATER AND DRAINAGE
VIEWING STRICTLY BY APPOINTMENT WITH MARSHALL AND CLARKE
PLEASE NOTE THAT THE VARIOUS APPLIANCES AND SERVICES HAVE NOT BEEN TESTED BY MARSHALL AND CLARKE
SM1380
ENTRANCE HALL DOWNSTAIRS CLOAKROOM LOUNGE/DINING ROOM KITCHEN/BREAKFAST ROOM
3 BEDROOMS (ONE WITH EN-SUITE SHOWER ROOM) BATHROOM
REAR GARDEN
A mid terrace house extended and improved to make a practical family home. The accommodation comprises hall, downstairs cloakroom and lounge/dining room leading through to an impressive kitchen/breakfast room. Upstairs are three bedrooms, one with
en-suite shower room and family bathroom.
The property is located in a popular residential location with easy access to local bus routes, the M20 via the Folkestone Road and a short walk away from Dover Priory Train Station offering fast links to London St Pancras International. There are also a range of schools and shops local to the area, including the highly regarded St.Martins Primary School.
Accommodation with approximate measurements, comprises of:
GROUND FLOOR
Entrance Hall
CLOAKROOM
WC, wash hand basin, heated towel rail and extractor fan.
LOUNGE
11’9” x 11’2” (3.58 x 3.40m)
Fireplace.
DINING ROOM
10’11” x 9’0” (3.33m x 2.74m)
Radiator.
KITCHEN/BREAKFAST ROOM
14’10” x 11’0” (4.52m x 3.35m)
A large modern kitchen fitted with a range of floor and wall units, ceramic sink with drainer, timber effect work surfaces, built in fridge/freezer, range cooker with overhead extractor fan, island/breakfast bar, gas fired boiler, tiled flooring, velux window, double glazed patio doors leading to the garden.
FIRST FLOOR
BEDROOM ONE
11’7” x 8’7” (3.53m x 2.62m)
Radiator and built in wardrobe.
BEDROOM TWO
10’11” x 10’4” (3.33m x 3.15m)
Radiator, and built in storage cupboard.
BEDROOM THREE
9’6” x 8’10” (2.90m x 2.69m)
Radiator.
EN-SUITE SHOWER ROOM
WC, hand basin, extractor fan.
FAMILY BATHROOM
8’0” x 6’2” (2.44m x 1.88m)
WC, hand basin, heated towel rail, bath with overhead shower and extractor fan.
OUTSIDE
REAR GARDEN
Rear garden with concrete patio , steps leading to the grassed area and further steps leading to a patio with a shed and gated rear access.
COUNCIL TAX BAND: B
MAINS ELECTRICITY, GAS, WATER AND DRAINAGE
VIEWING STRICTLY BY APPOINTMENT WITH MARSHALL AND CLARKE
PLEASE NOTE THAT THE VARIOUS APPLIANCES AND SERVICES HAVE NOT BEEN TESTED BY MARSHALL AND CLARKE
SM1380
Interested in this property?
Council tax
First listed
2 weeks agoEnergy Performance Certificate
Westbury Road, Dover CT17
Marketed by
Marshall & Clarke - St Margarets High Street St Margarets, Dover CT15 6ATPlacebuzz mortgage repayment calculator
Monthly repayment
The Est. Mortgage is for a 25 years repayment mortgage based on a 10% deposit and a 5.5% annual interest. It is only intended as a guide. Make sure you obtain accurate figures from your lender before committing to any mortgage. Your home may be repossessed if you do not keep up repayments on a mortgage.
Westbury Road, Dover CT17 - Streetview
DISCLAIMER: Property descriptions and related information displayed on this page are marketing materials provided by Marshall & Clarke - St Margarets. Placebuzz does not warrant or accept any responsibility for the accuracy or completeness of the property descriptions or related information provided here and they do not constitute property particulars. Please contact Marshall & Clarke - St Margarets for full details and further information.












