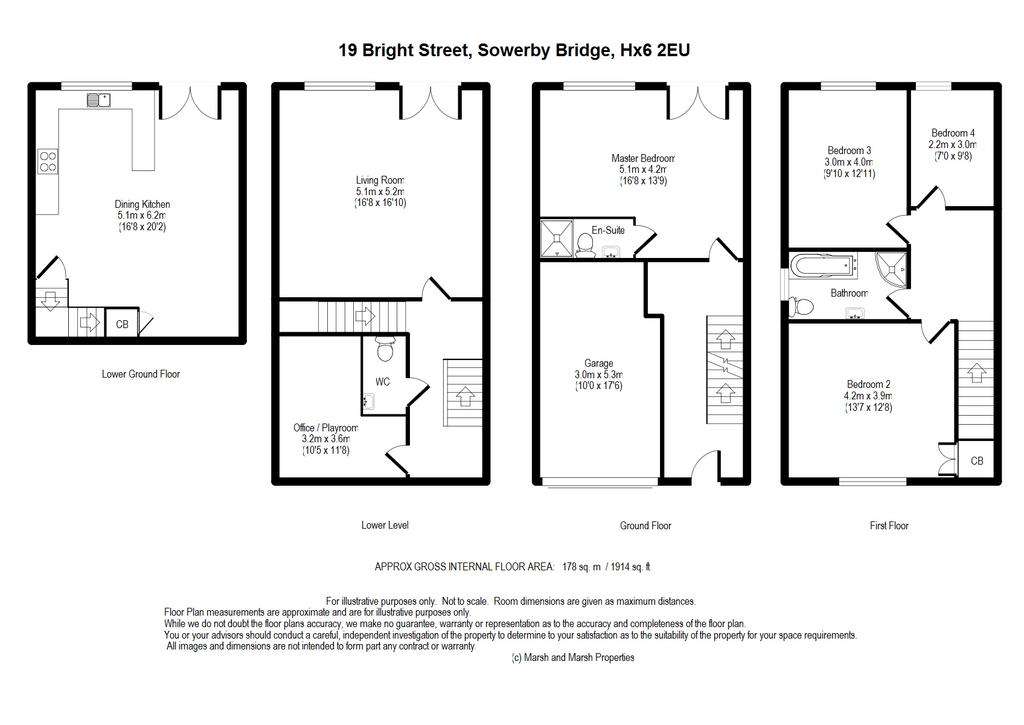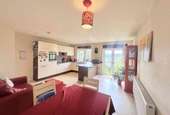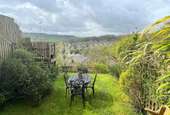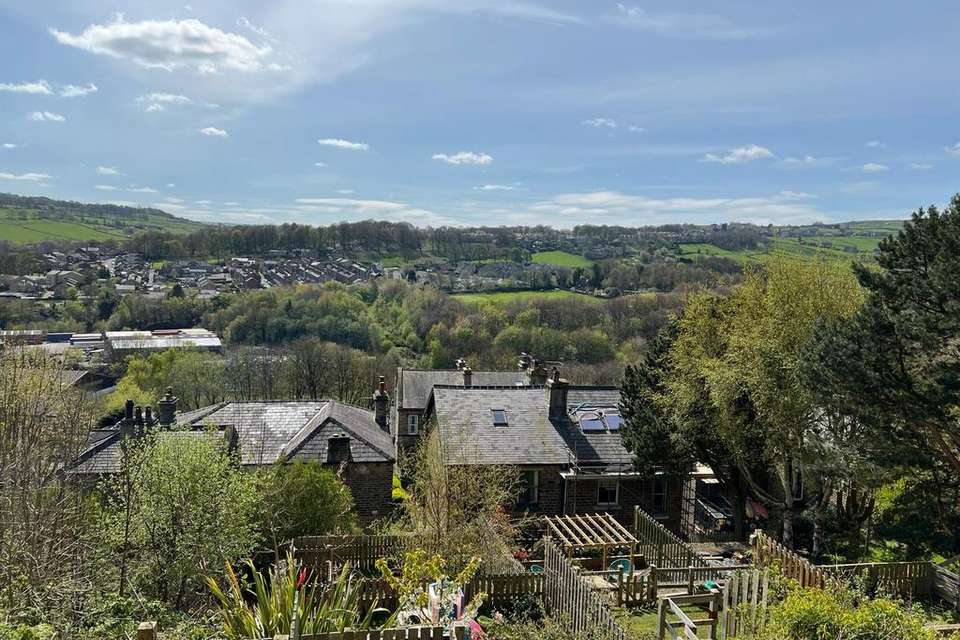4 bedroom town house for sale
Bright Street, Sowerby Bridge HX6terraced house
bedrooms

Property photos




+20
Property description
*ATTENTION TO ALL GROWING FAMILIES OR PROFESSIONAL COUPLES* Here we have a deceptively spacious FOUR bedroom end of three town house property which is perfect for any growing family. Being presented to a high standard throughout, this property also boasts modern and tasteful fixtures and fittings including the kitchen and all bathrooms. With fantastic views the property is situated in the popular and convenient location of Sowerby Bridge where all amenities are near by to include highly regarded local schools, supermarkets, restaurants, and wine bars all this along with just a ten minute walk to the railway station and easy access to the M62 corridor. Taking all this into account, then an internal inspection comes strongly advised to avoid any disappointment. In brief comprises of four floors where the spacious dining kitchen is to the lower ground floor. To the lower level is the main lounge, an office/children’s playroom, and a W/C. The Master Ensuite bedroom, entrance hallway and internal access to the integral garage are all to the ground floor. Three bedrooms and the house bathroom are to the first floor. Externally you will find a driveway to the front of the property and a large enclosed four tier, south facing garden with excellent views to the rear.
DINING KITCHEN 5.1 x 6.2m (16’8 x 20’2)
Situated to the lower ground level is this spacious dining kitchen/living area with access to the rear garden via the UPVC French doors, which makes this room perfect for those family gatherings and summer barbeques. The kitchen itself boasts a wide range of modern wall and base units to provide ample storage space and incorporate a one and a half bowl stainless steel sink with a chrome mixer tap. Integrated appliances include a fridge, freezer and a Candy dishwasher which was new in 2023. Along with the integrated appliances there is a built-in Neff electric oven and a Whirlpool induction hob with a cooker extractor fan above. Completing this room is a large breakfast bar, ceiling spotlights, marble effect laminate flooring, mains smoke alarm, useful under the stair storage cupboard and a UPVC window with good views.
LOWER LEVEL HALLWAY
Presented to a high standard with stairs from the main entrance hall and stairs down to the dining kitchen. Mains smoke alarm and a radiator.
LIVING ROOM 5.1 x 5.2m (16’8 x 16’10)
A spacious lounge where a UPVC window and a Juliet balcony with French UPVC doors boast great views across the valley and provide an abundance of natural light. To complete the room are ceiling spotlights and a radiator.
OFFICE/STUDY/CHILDREN’S PLAYROOM 3.2 x 3.6m (10’5 x 11’8)
This room offers itself to several uses which is currently used as a children’s playroom. Here there is a radiator, ceiling spotlights and a mains smoke alarm.
W/C
A modern two piece suite comprises of a low flush toilet and a pedestal sink. Laminated flooring, a radiator and an extractor fan complete this room.
GROUND LEVEL ENTRANCE HALLWAY
Accessed via a double glazed composite door and is presented to a good standard with an open staircase to the first floor and a staircase to the lower level. There is a radiator, laminate flooring, ceiling spotlights, mains smoke alarm and secure access to the integral garage.
MASTER BEDROOM 5.1 x 4.2m (16’8 x 13’9)
A large double room with a radiator, ceiling spotlights and a UPVC window along with a Juliet balcony with UPVC French doors to take full advantage of the views across the valley.
ENSUITE SHOWER ROOM
A modern and stylish suite which comprises of a large shower cubicle with a power shower, low flush toilet and a vanity sink unit with a chrome mixer tap. To complete this room to a high standard and spec are the tasteful wall and floor tiles, a chrome towel radiator, ceiling spotlights and an extractor fan.
FIRST FLOOR LANDING
The stairs lead up from the main entrance hallway where you will find this spacious landing with a large fitted wardrobe/storage unit, radiator, and a mains smoke alarm.
BEDROOM TWO 4.2 x 3.9m (13’7 x 12’8)
A large double room with a built in wardrobe, an air conditioning unit, radiator and a UPVC window.
BEDROOM THREE 3.0 x 4.0m (9’10 x 12’11)
A double room with an air conditioning unit, radiator and a UPVC window with views across the valley.
BEDROOM FOUR 2.2 x 3.0m (7’0 x 9’8)
A single room with a radiator and a UPVC window with views.
BATHROOM
This four piece suite comprises of a double ended bathtub with a chrome mixer tap, glass shower cubicle with a power shower, pedestal sink and a low flush toilet. Tasteful wall tiles, a chrome towel radiator and ceiling spotlights finish the room of to a good standard.
INTEGRAL GARAGE 3.0 x 5.3m (10’0 x 17’6)
Much large than your average garage with both power and light which is accessed via an up/over garage door and a secure internal door from the main entrance hall. A Worcester Bosch boiler is housed in the garage and comes with a full service history.
EXTERNAL
To the front of the property there is a double driveway that leads to the integral garage. The rear garden is a four tier garden which is south facing and boast great views across the valley. Here you will find external lighting, a cold water tap and range of fruit trees to include cherry trees, pear trees, four apple trees and a plum tree along with both raspberry and blackberry bushes and plenty of low maintenance perennial plants and ornamental shrubs.
The property features an alarm system with sensors in the doors, garage and kitchen for added security.
Whilst every endeavour is made to ensure the accuracy of the contents of the sales particulars, they are intended for guidance purposes only and do not in any way constitute part of a contract. No person within the company has authority to make or give any representation or warranty in respect of the property. Measurements given are approximate and are intended for illustrative purposes only. Any fixtures, fittings or equipment have not been tested. Purchasers are encouraged to satisfy themselves by inspection of the property to ascertain their accuracy.
DINING KITCHEN 5.1 x 6.2m (16’8 x 20’2)
Situated to the lower ground level is this spacious dining kitchen/living area with access to the rear garden via the UPVC French doors, which makes this room perfect for those family gatherings and summer barbeques. The kitchen itself boasts a wide range of modern wall and base units to provide ample storage space and incorporate a one and a half bowl stainless steel sink with a chrome mixer tap. Integrated appliances include a fridge, freezer and a Candy dishwasher which was new in 2023. Along with the integrated appliances there is a built-in Neff electric oven and a Whirlpool induction hob with a cooker extractor fan above. Completing this room is a large breakfast bar, ceiling spotlights, marble effect laminate flooring, mains smoke alarm, useful under the stair storage cupboard and a UPVC window with good views.
LOWER LEVEL HALLWAY
Presented to a high standard with stairs from the main entrance hall and stairs down to the dining kitchen. Mains smoke alarm and a radiator.
LIVING ROOM 5.1 x 5.2m (16’8 x 16’10)
A spacious lounge where a UPVC window and a Juliet balcony with French UPVC doors boast great views across the valley and provide an abundance of natural light. To complete the room are ceiling spotlights and a radiator.
OFFICE/STUDY/CHILDREN’S PLAYROOM 3.2 x 3.6m (10’5 x 11’8)
This room offers itself to several uses which is currently used as a children’s playroom. Here there is a radiator, ceiling spotlights and a mains smoke alarm.
W/C
A modern two piece suite comprises of a low flush toilet and a pedestal sink. Laminated flooring, a radiator and an extractor fan complete this room.
GROUND LEVEL ENTRANCE HALLWAY
Accessed via a double glazed composite door and is presented to a good standard with an open staircase to the first floor and a staircase to the lower level. There is a radiator, laminate flooring, ceiling spotlights, mains smoke alarm and secure access to the integral garage.
MASTER BEDROOM 5.1 x 4.2m (16’8 x 13’9)
A large double room with a radiator, ceiling spotlights and a UPVC window along with a Juliet balcony with UPVC French doors to take full advantage of the views across the valley.
ENSUITE SHOWER ROOM
A modern and stylish suite which comprises of a large shower cubicle with a power shower, low flush toilet and a vanity sink unit with a chrome mixer tap. To complete this room to a high standard and spec are the tasteful wall and floor tiles, a chrome towel radiator, ceiling spotlights and an extractor fan.
FIRST FLOOR LANDING
The stairs lead up from the main entrance hallway where you will find this spacious landing with a large fitted wardrobe/storage unit, radiator, and a mains smoke alarm.
BEDROOM TWO 4.2 x 3.9m (13’7 x 12’8)
A large double room with a built in wardrobe, an air conditioning unit, radiator and a UPVC window.
BEDROOM THREE 3.0 x 4.0m (9’10 x 12’11)
A double room with an air conditioning unit, radiator and a UPVC window with views across the valley.
BEDROOM FOUR 2.2 x 3.0m (7’0 x 9’8)
A single room with a radiator and a UPVC window with views.
BATHROOM
This four piece suite comprises of a double ended bathtub with a chrome mixer tap, glass shower cubicle with a power shower, pedestal sink and a low flush toilet. Tasteful wall tiles, a chrome towel radiator and ceiling spotlights finish the room of to a good standard.
INTEGRAL GARAGE 3.0 x 5.3m (10’0 x 17’6)
Much large than your average garage with both power and light which is accessed via an up/over garage door and a secure internal door from the main entrance hall. A Worcester Bosch boiler is housed in the garage and comes with a full service history.
EXTERNAL
To the front of the property there is a double driveway that leads to the integral garage. The rear garden is a four tier garden which is south facing and boast great views across the valley. Here you will find external lighting, a cold water tap and range of fruit trees to include cherry trees, pear trees, four apple trees and a plum tree along with both raspberry and blackberry bushes and plenty of low maintenance perennial plants and ornamental shrubs.
The property features an alarm system with sensors in the doors, garage and kitchen for added security.
Whilst every endeavour is made to ensure the accuracy of the contents of the sales particulars, they are intended for guidance purposes only and do not in any way constitute part of a contract. No person within the company has authority to make or give any representation or warranty in respect of the property. Measurements given are approximate and are intended for illustrative purposes only. Any fixtures, fittings or equipment have not been tested. Purchasers are encouraged to satisfy themselves by inspection of the property to ascertain their accuracy.
Interested in this property?
Council tax
First listed
Last weekBright Street, Sowerby Bridge HX6
Marketed by
Marsh & Marsh Properties - Hipperholme Brooke House, 7 Brooke Green Hipperholme HX3 8ESPlacebuzz mortgage repayment calculator
Monthly repayment
The Est. Mortgage is for a 25 years repayment mortgage based on a 10% deposit and a 5.5% annual interest. It is only intended as a guide. Make sure you obtain accurate figures from your lender before committing to any mortgage. Your home may be repossessed if you do not keep up repayments on a mortgage.
Bright Street, Sowerby Bridge HX6 - Streetview
DISCLAIMER: Property descriptions and related information displayed on this page are marketing materials provided by Marsh & Marsh Properties - Hipperholme. Placebuzz does not warrant or accept any responsibility for the accuracy or completeness of the property descriptions or related information provided here and they do not constitute property particulars. Please contact Marsh & Marsh Properties - Hipperholme for full details and further information.
























