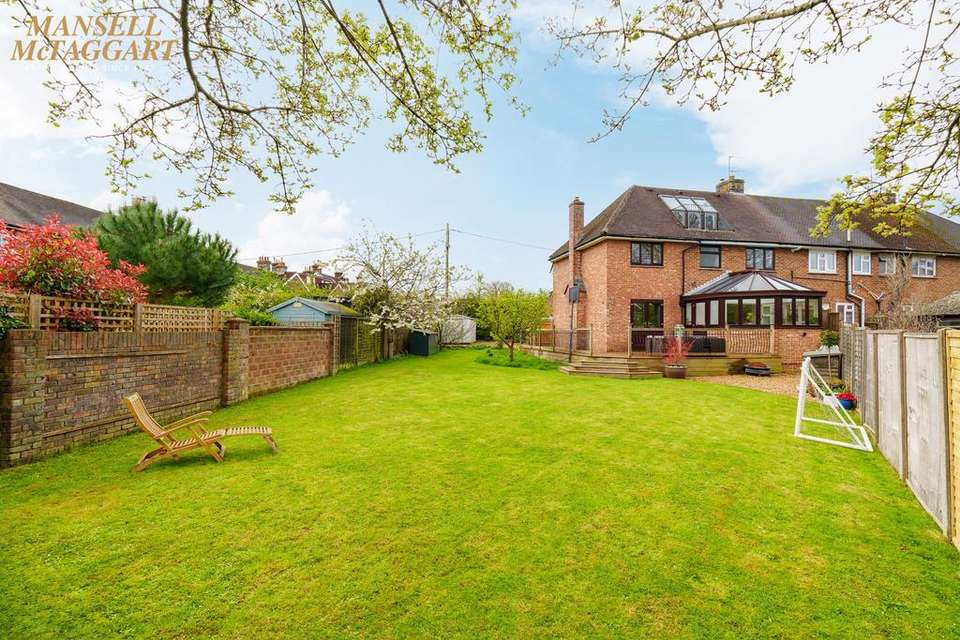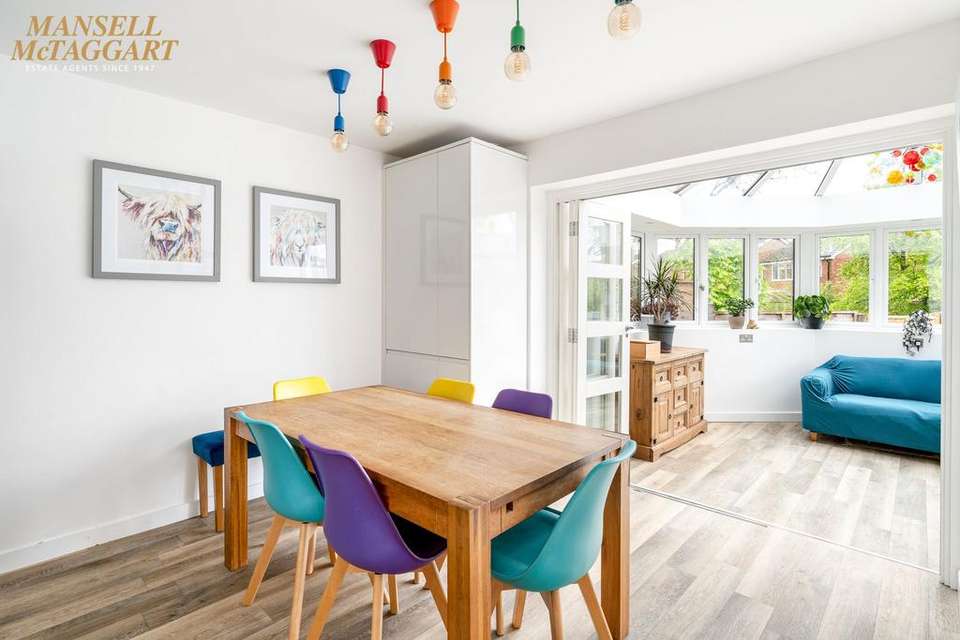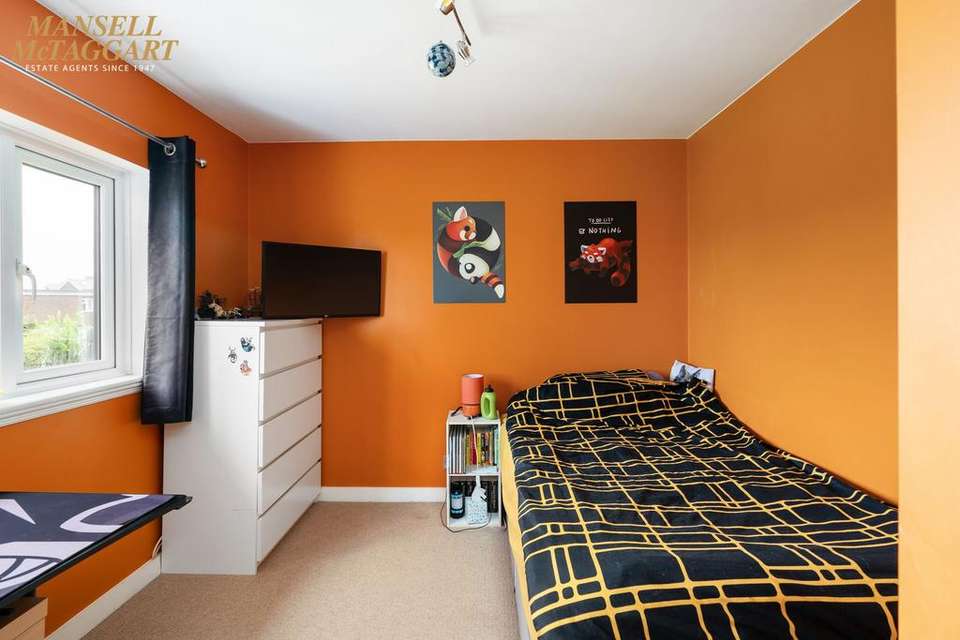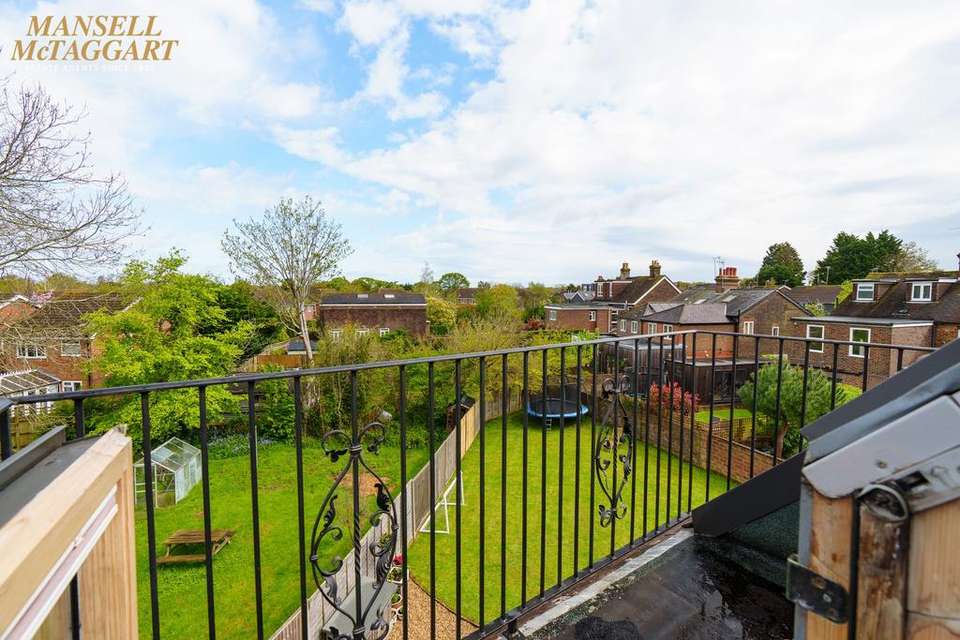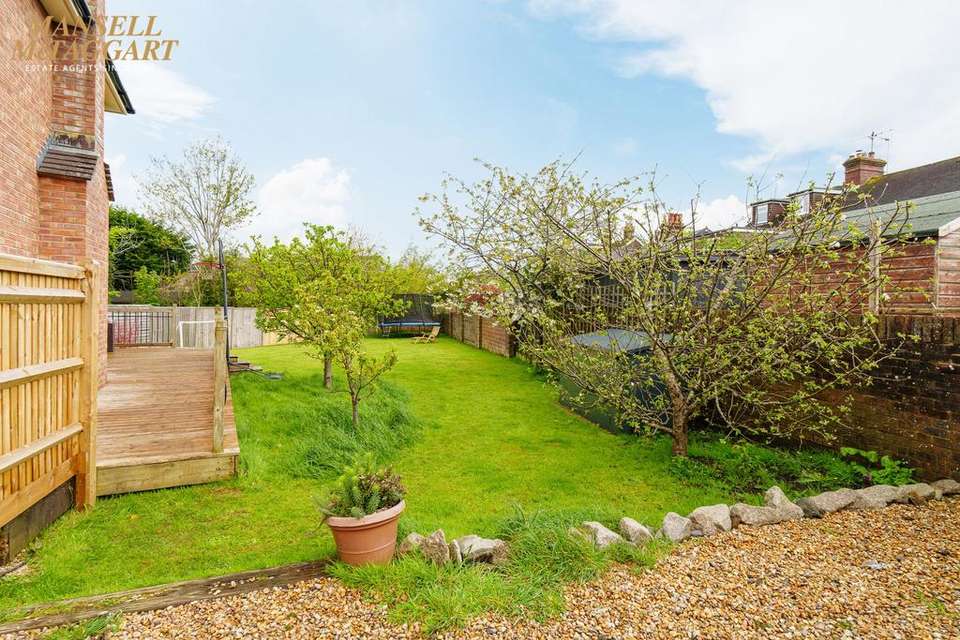5 bedroom semi-detached house for sale
Hurstpierpoint, BN6semi-detached house
bedrooms
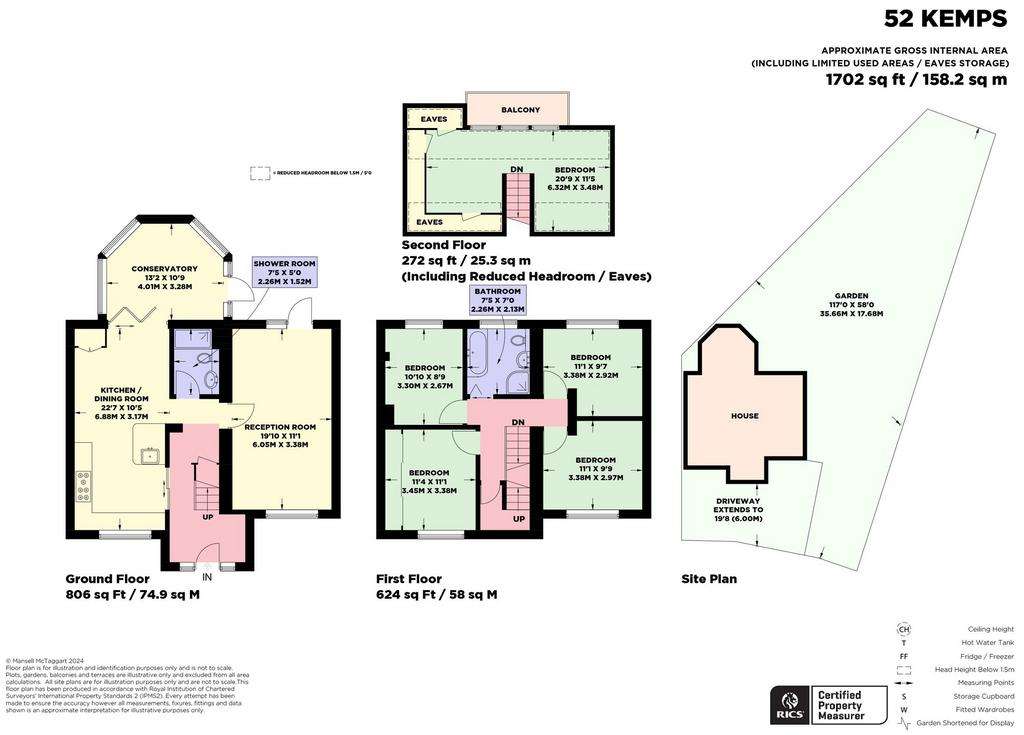
Property photos




+28
Property description
This lovely bright and spacious family home which has been extended and updated is situated in a village location within walking distance of the High Street and village Primary School
The front door leads to the spacious hallway which has ‘Karndean’ flooring and underfloor heating, an understairs cupboard, downstairs shower room/cloakroom having a double ‘Mira’ electric shower, doors to all the reception rooms and stairs rising to the first floor,.
The refitted double aspect kitchen/dining room has ‘Karndean’ flooring with underfloor heating, a comprehensive range of wall and base units in gloss white finish and matching ‘Cimstone’ stone worksurfaces backed by feature black tiling, integrated dishwasher, microwave and ‘Belling’ range-style cooker with 7-ring gas hob two ovens and grill, space for an American style fridge/freezer and double cupboard housing the ‘Glow Worm’ combination boiler and controls for the underfloor heating.
Bi-fold doors lead to a conservatory that was updated by ‘Windowise’ in 2001 with utility area which has space for a washing machine and drier and door to the garden.
The double aspect sitting room has ‘Karndean’ flooring with underfloor heating, feature wall mounted dual burner and double doors to the garden.
On the first floor there are three double and one single bedrooms, the master facing the front of the property and having built in cupboards. The refitted family bathroom has underfloor heating, a Jacuzzi Spa bath with handheld shower, enclosed corner shower unit with ‘Mira’ electric shower, white suite and black vinyl flooring.
Stairs rise to the top floor where the light and airy fifth bedroom (currently used as an office) has under eaves storage and large ‘Velux’ windows (one of which is a gate) to the balcony overlooking the garden.
All windows throughout the house were replaced in 2021 by ‘Everest’.
Outside:
The fully enclosed south east facing rear garden laid mainly to lawn, measures 120’ x 45’ and is on two sides of the property. There is a large decking area with balcony, mature trees, storage unit useful for bikes etc and a gate to the front.
The front of the property has parking for three cars.
EPC Rating: D
The front door leads to the spacious hallway which has ‘Karndean’ flooring and underfloor heating, an understairs cupboard, downstairs shower room/cloakroom having a double ‘Mira’ electric shower, doors to all the reception rooms and stairs rising to the first floor,.
The refitted double aspect kitchen/dining room has ‘Karndean’ flooring with underfloor heating, a comprehensive range of wall and base units in gloss white finish and matching ‘Cimstone’ stone worksurfaces backed by feature black tiling, integrated dishwasher, microwave and ‘Belling’ range-style cooker with 7-ring gas hob two ovens and grill, space for an American style fridge/freezer and double cupboard housing the ‘Glow Worm’ combination boiler and controls for the underfloor heating.
Bi-fold doors lead to a conservatory that was updated by ‘Windowise’ in 2001 with utility area which has space for a washing machine and drier and door to the garden.
The double aspect sitting room has ‘Karndean’ flooring with underfloor heating, feature wall mounted dual burner and double doors to the garden.
On the first floor there are three double and one single bedrooms, the master facing the front of the property and having built in cupboards. The refitted family bathroom has underfloor heating, a Jacuzzi Spa bath with handheld shower, enclosed corner shower unit with ‘Mira’ electric shower, white suite and black vinyl flooring.
Stairs rise to the top floor where the light and airy fifth bedroom (currently used as an office) has under eaves storage and large ‘Velux’ windows (one of which is a gate) to the balcony overlooking the garden.
All windows throughout the house were replaced in 2021 by ‘Everest’.
Outside:
The fully enclosed south east facing rear garden laid mainly to lawn, measures 120’ x 45’ and is on two sides of the property. There is a large decking area with balcony, mature trees, storage unit useful for bikes etc and a gate to the front.
The front of the property has parking for three cars.
EPC Rating: D
Interested in this property?
Council tax
First listed
2 weeks agoHurstpierpoint, BN6
Marketed by
Mansell McTaggart - Hassocks 29 Keymer Road Hassocks BN6 8ABPlacebuzz mortgage repayment calculator
Monthly repayment
The Est. Mortgage is for a 25 years repayment mortgage based on a 10% deposit and a 5.5% annual interest. It is only intended as a guide. Make sure you obtain accurate figures from your lender before committing to any mortgage. Your home may be repossessed if you do not keep up repayments on a mortgage.
Hurstpierpoint, BN6 - Streetview
DISCLAIMER: Property descriptions and related information displayed on this page are marketing materials provided by Mansell McTaggart - Hassocks. Placebuzz does not warrant or accept any responsibility for the accuracy or completeness of the property descriptions or related information provided here and they do not constitute property particulars. Please contact Mansell McTaggart - Hassocks for full details and further information.


