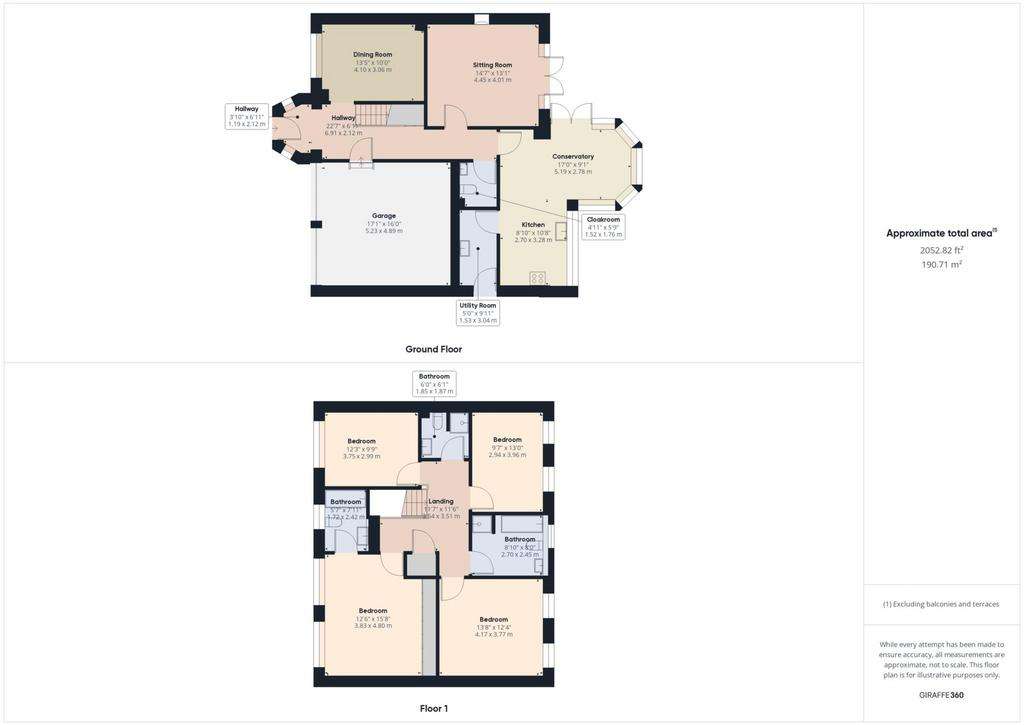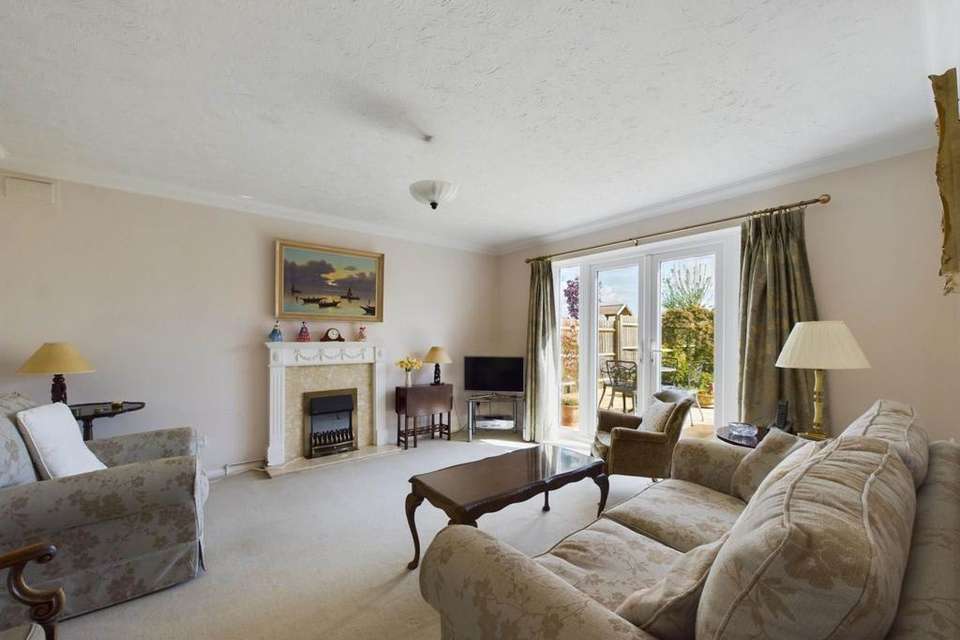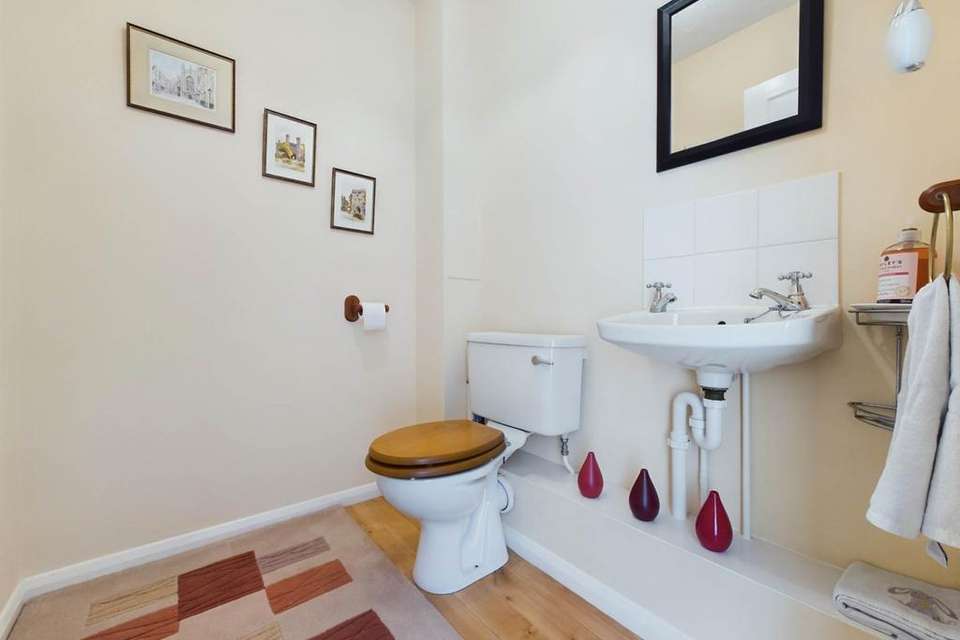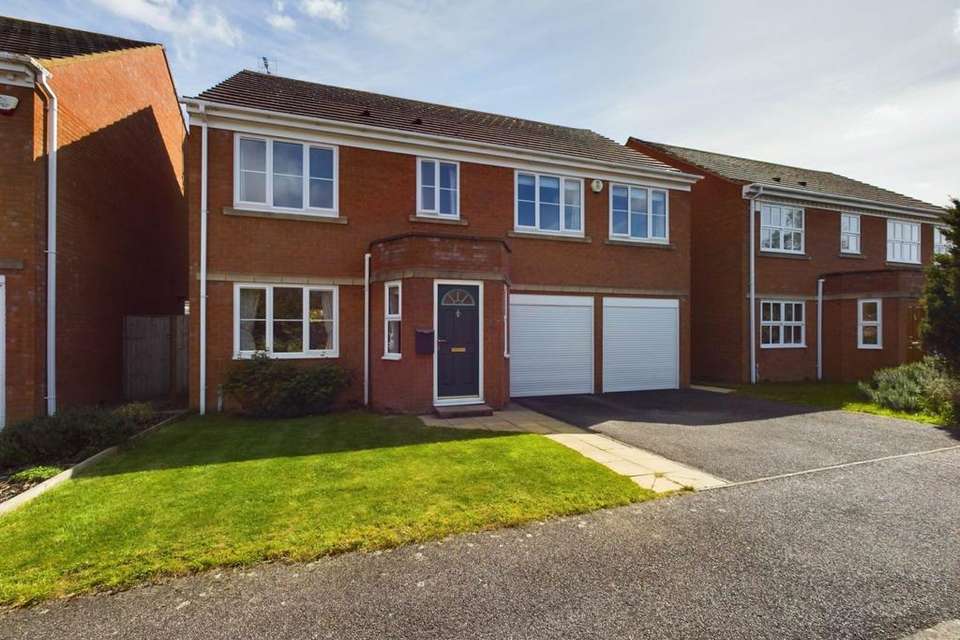4 bedroom detached house for sale
Pintail Close, Aylesbury HP19detached house
bedrooms

Property photos




+19
Property description
Backing onto open countryside and yet only a few minutes stroll from the glorious lake and piazza, a VERY RARELY AVAILABLE FOUR BEDROOM, THREE BATHROOM HOME on this highly sought after WATERSIDE development.
LOCATION
The development of Watermead was launched amid much fanfare in the late 1980's with TV crews on site and with demand for property at frenzied levels & names were pulled out of a hat to secure the more favoured plots.
Some 34 years later Watermead remains as popular as ever. The development: and its walks, the beautiful lakes and the iconic plaza have all matured in a way the developers back then could only have dreamt of.
ACCOMMODATION
Composite front door to:-
RECEPTION HALLWAY - Stairs to first floor. Under stairs storage cupboard.
DINING ROOM - Of a good size and would be equally at home as an office or snug.
SITTING ROOM - With fireplace and French doors onto rear garden.
CLOAKROOM - WC and wash basin.
KITCHEN - Modern fitted to include built in oven and hob. Open plan onto:-
CONSERVATORY - Currently used as a dining space with French doors onto rear garden.
UTILITY ROOM - With door at side leading to rear garden. Further storage units, sink and washing appliance space. Refitted gas boiler.
FIRST FLOOR
LANDING - Access to loft. Airing cupboard.
FAMILY BATHROOM - Of a particularly good size. Wc, wash basin, bath and independent shower cubicle.
SHOWER ROOM - WC, wash basin and indiependent shower cubicle.
BEDROOM 1- With wall to wall built-in wardrobes.
EN-SUITE- WC, wash basin and bath with independent Aqualisa shower over.
BEDROOM 2- With fabulous countryside views to the rear.
BEDROOM 3- Another generous double and again, enjoying open country views.
BEDROOM 4- Double.
OUTSIDE
DOUBLE INTEGRAL GARAGE - With light and power. Twin electrical roller doors.
FRONT GARDEN - Lawned.
DREIVEWAY - Double width.
REAR GARDEN - An enclosed lawned rear garden having the added advantage of backing onto open countryside. Slightly raised sun terrace. Tap. Gated side access.
Notice
Please note we have not tested any apparatus, fixtures, fittings, or services. Interested parties must undertake their own investigation into the working order of these items. All measurements are approximate and photographs provided for guidance only.
LOCATION
The development of Watermead was launched amid much fanfare in the late 1980's with TV crews on site and with demand for property at frenzied levels & names were pulled out of a hat to secure the more favoured plots.
Some 34 years later Watermead remains as popular as ever. The development: and its walks, the beautiful lakes and the iconic plaza have all matured in a way the developers back then could only have dreamt of.
ACCOMMODATION
Composite front door to:-
RECEPTION HALLWAY - Stairs to first floor. Under stairs storage cupboard.
DINING ROOM - Of a good size and would be equally at home as an office or snug.
SITTING ROOM - With fireplace and French doors onto rear garden.
CLOAKROOM - WC and wash basin.
KITCHEN - Modern fitted to include built in oven and hob. Open plan onto:-
CONSERVATORY - Currently used as a dining space with French doors onto rear garden.
UTILITY ROOM - With door at side leading to rear garden. Further storage units, sink and washing appliance space. Refitted gas boiler.
FIRST FLOOR
LANDING - Access to loft. Airing cupboard.
FAMILY BATHROOM - Of a particularly good size. Wc, wash basin, bath and independent shower cubicle.
SHOWER ROOM - WC, wash basin and indiependent shower cubicle.
BEDROOM 1- With wall to wall built-in wardrobes.
EN-SUITE- WC, wash basin and bath with independent Aqualisa shower over.
BEDROOM 2- With fabulous countryside views to the rear.
BEDROOM 3- Another generous double and again, enjoying open country views.
BEDROOM 4- Double.
OUTSIDE
DOUBLE INTEGRAL GARAGE - With light and power. Twin electrical roller doors.
FRONT GARDEN - Lawned.
DREIVEWAY - Double width.
REAR GARDEN - An enclosed lawned rear garden having the added advantage of backing onto open countryside. Slightly raised sun terrace. Tap. Gated side access.
Notice
Please note we have not tested any apparatus, fixtures, fittings, or services. Interested parties must undertake their own investigation into the working order of these items. All measurements are approximate and photographs provided for guidance only.
Interested in this property?
Council tax
First listed
2 weeks agoEnergy Performance Certificate
Pintail Close, Aylesbury HP19
Marketed by
George David - Aylesbury 46 High Street Aylesbury, Buckinghamshire HP20 1SEPlacebuzz mortgage repayment calculator
Monthly repayment
The Est. Mortgage is for a 25 years repayment mortgage based on a 10% deposit and a 5.5% annual interest. It is only intended as a guide. Make sure you obtain accurate figures from your lender before committing to any mortgage. Your home may be repossessed if you do not keep up repayments on a mortgage.
Pintail Close, Aylesbury HP19 - Streetview
DISCLAIMER: Property descriptions and related information displayed on this page are marketing materials provided by George David - Aylesbury. Placebuzz does not warrant or accept any responsibility for the accuracy or completeness of the property descriptions or related information provided here and they do not constitute property particulars. Please contact George David - Aylesbury for full details and further information.
























