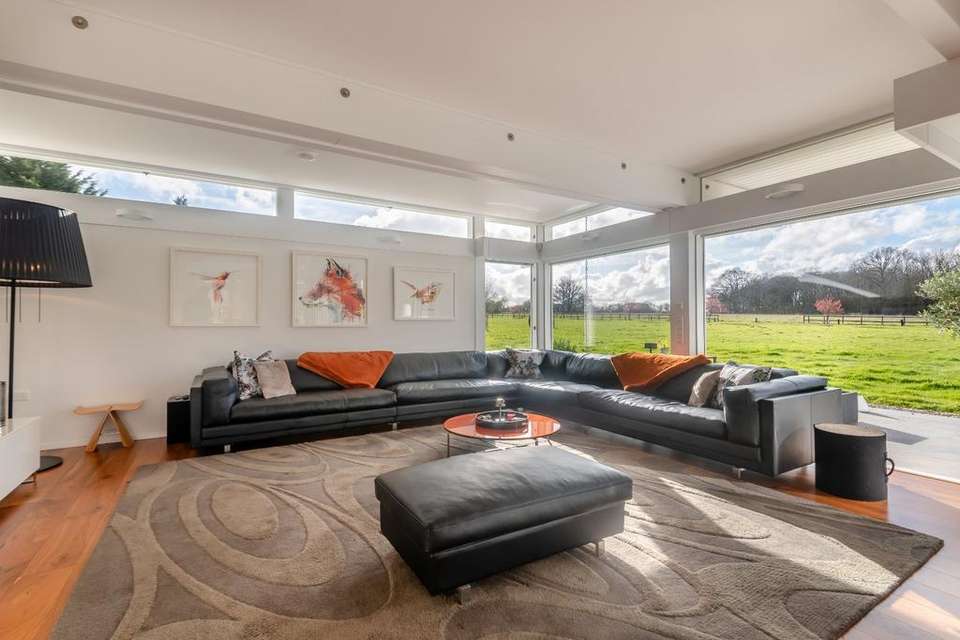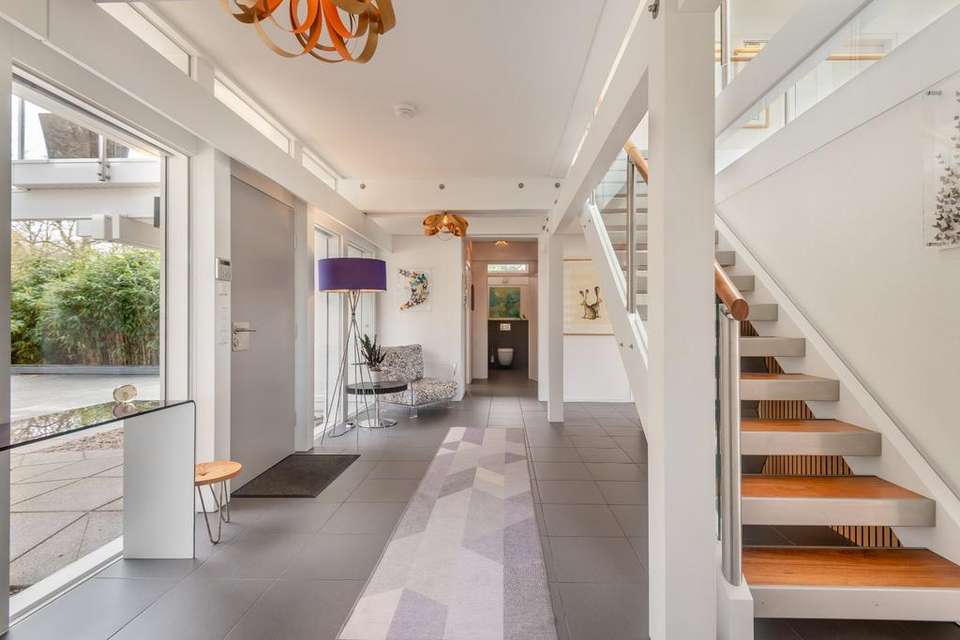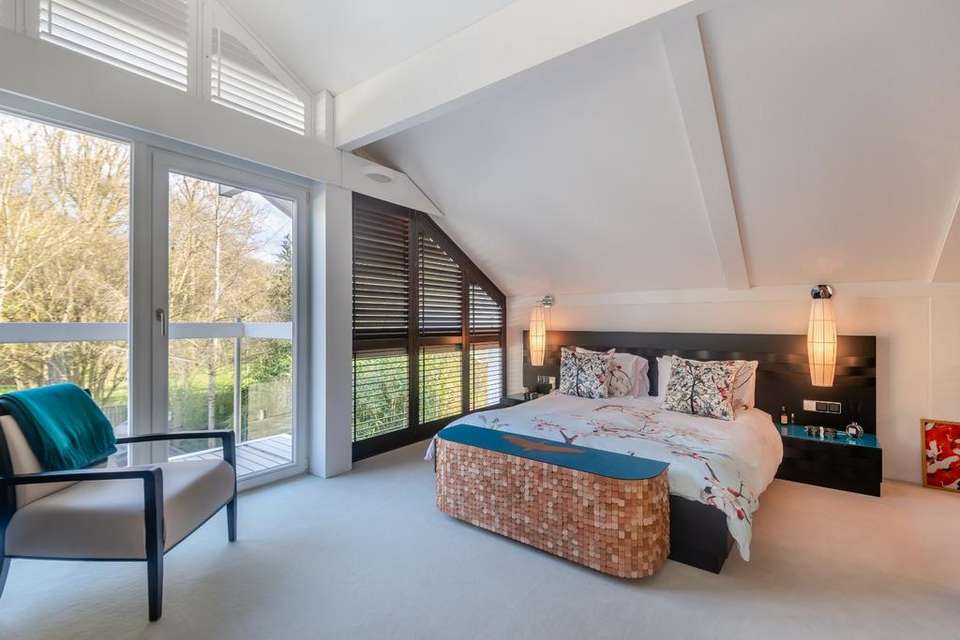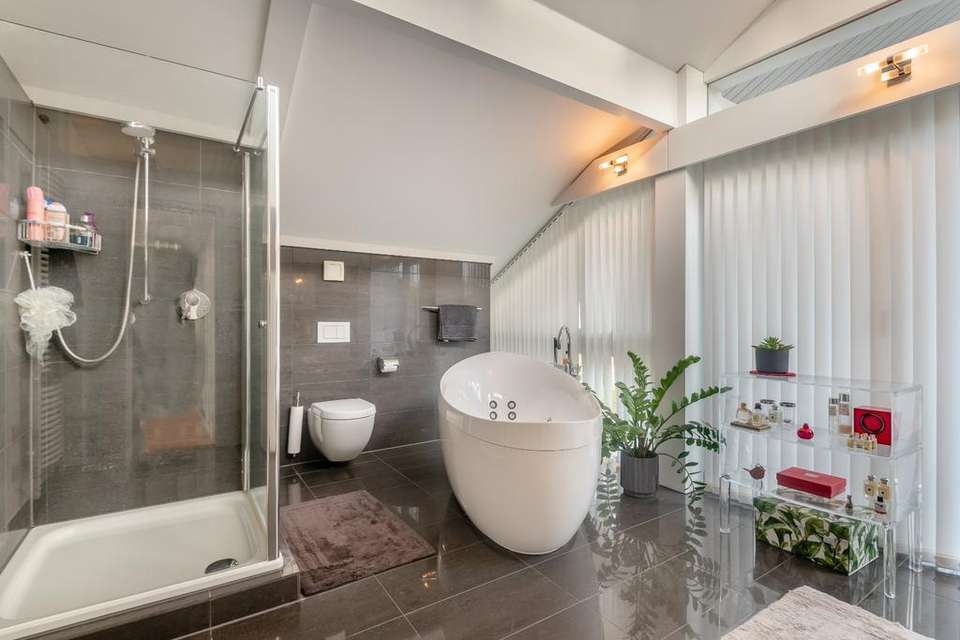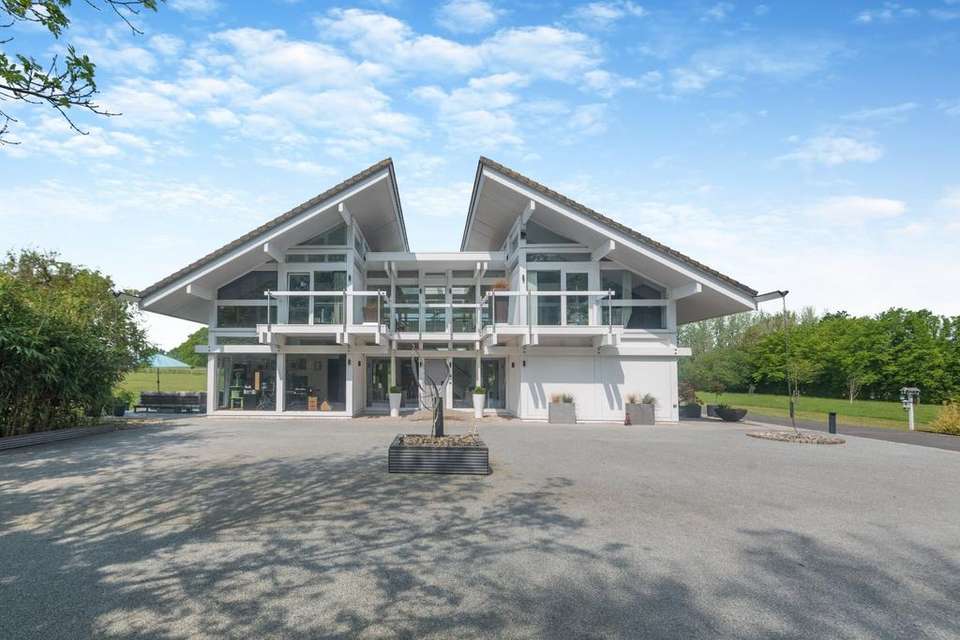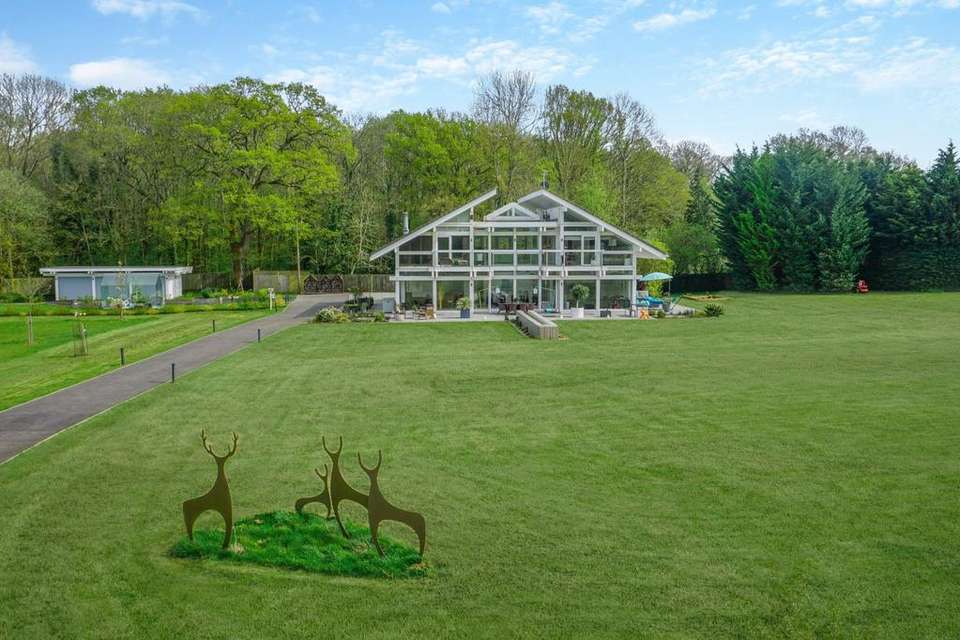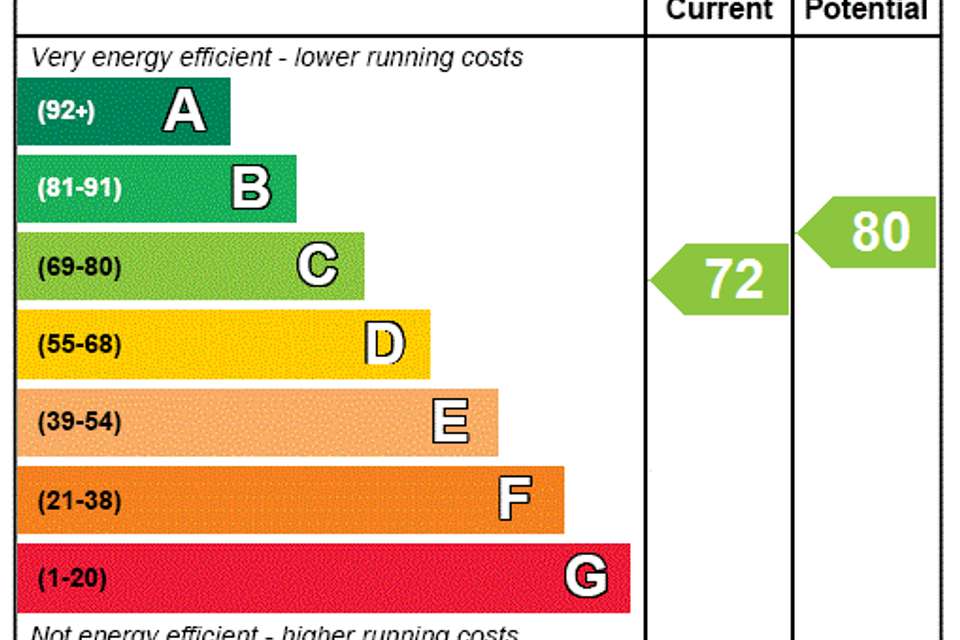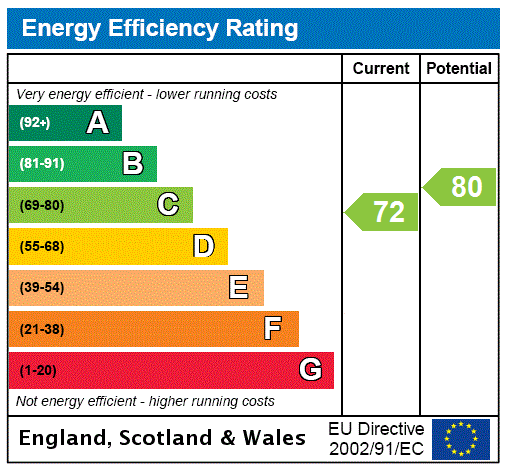4 bedroom detached house for sale
Hook, Hampshiredetached house
bedrooms
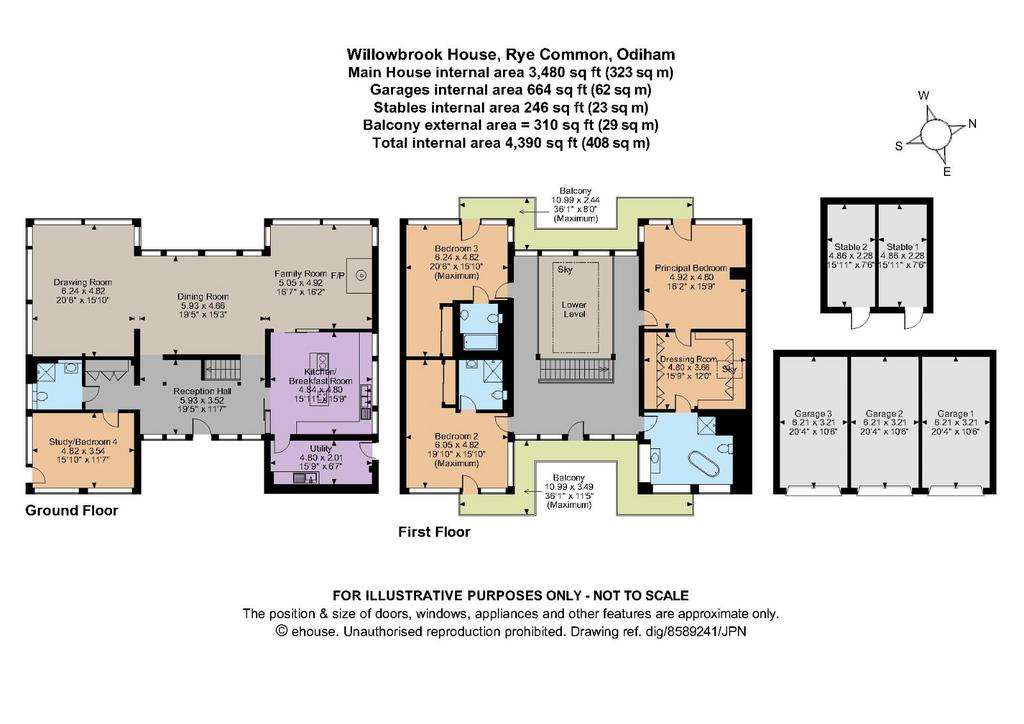
Property photos




+28
Property description
Newly built in 2009, Willowbrook House is a contemporary Huf Haus offering almost 3,500 sq. ft. of light-filled flexible accommodation arranged over two floors. The property combines the amenities of modern living and quality fixtures and fittings with a bold, elegant and highly individual design featuring a wealth of wooden flooring throughout.
The predominantly open-plan ground floor accommodation flows from a welcoming reception hall with useful cloak area and modern cloakroom/shower room, opening into an extensive 55 ft. triple aspect area with farreaching views. This area incorporates a drawing room with a door to the terrace, a double-height dining room with galleried landing over, and a family room with a contemporary freestanding woodburning stove and a door to the terrace.
To the front, there is a generous study, also with a door to the terrace. The ground floor is completed by a spacious kitchen/breakfast room with a range of contemporary high-gloss wall and base units including a large central island with bespoke built-in table, modern integrated Miele appliances and neighbouring fitted utility room with a door to the terrace. The first floor features an extensive principal bedroom suite incorporating a bedroom with a door to a balcony, a spacious fitted dressing room and a contemporary Antonio Lupi en suite bathroom with Villeroy and Boch whirlpool bath and separate walk-in shower, the latter also accessible from the landing. There are two further generous double bedrooms with built-in storage, en suite facilities and doors to balconies.
Set against a backdrop of mature trees, the property is approached over a long driveway leading through park like grounds to a triple garage and private parking. The low-maintenance garden surrounding the property is laid mainly to lawn bordered by specimen trees and features numerous seating areas, a central front aspect raised rill and an extensive wraparound paved terrace, ideal for entertaining and al fresco dining.
Willowbrook House is ideally situated for buyers looking for a rural home life, whilst still being in easy reach of London and surrounding centres. The house is about two miles from the pretty market town of Odiham surrounded by glorious countryside. Odiham is a quintessential market town with a wide high street scene, principally Georgian in character. The town has a wide selection of shops, a Post Office, a doctor's surgery, opticians and dentists, restaurants and every day amenities.
There is good schooling from infant to secondary level including Buryfield Infant and Mayhill Junior School, Long Sutton Church of England Primary and Robert May’s. There is also a wealth of well-regarded private schools in the vicinity including Lord Wandsworth College, Wellesley Prep School and St Nicholas School
The predominantly open-plan ground floor accommodation flows from a welcoming reception hall with useful cloak area and modern cloakroom/shower room, opening into an extensive 55 ft. triple aspect area with farreaching views. This area incorporates a drawing room with a door to the terrace, a double-height dining room with galleried landing over, and a family room with a contemporary freestanding woodburning stove and a door to the terrace.
To the front, there is a generous study, also with a door to the terrace. The ground floor is completed by a spacious kitchen/breakfast room with a range of contemporary high-gloss wall and base units including a large central island with bespoke built-in table, modern integrated Miele appliances and neighbouring fitted utility room with a door to the terrace. The first floor features an extensive principal bedroom suite incorporating a bedroom with a door to a balcony, a spacious fitted dressing room and a contemporary Antonio Lupi en suite bathroom with Villeroy and Boch whirlpool bath and separate walk-in shower, the latter also accessible from the landing. There are two further generous double bedrooms with built-in storage, en suite facilities and doors to balconies.
Set against a backdrop of mature trees, the property is approached over a long driveway leading through park like grounds to a triple garage and private parking. The low-maintenance garden surrounding the property is laid mainly to lawn bordered by specimen trees and features numerous seating areas, a central front aspect raised rill and an extensive wraparound paved terrace, ideal for entertaining and al fresco dining.
Willowbrook House is ideally situated for buyers looking for a rural home life, whilst still being in easy reach of London and surrounding centres. The house is about two miles from the pretty market town of Odiham surrounded by glorious countryside. Odiham is a quintessential market town with a wide high street scene, principally Georgian in character. The town has a wide selection of shops, a Post Office, a doctor's surgery, opticians and dentists, restaurants and every day amenities.
There is good schooling from infant to secondary level including Buryfield Infant and Mayhill Junior School, Long Sutton Church of England Primary and Robert May’s. There is also a wealth of well-regarded private schools in the vicinity including Lord Wandsworth College, Wellesley Prep School and St Nicholas School
Interested in this property?
Council tax
First listed
2 weeks agoEnergy Performance Certificate
Hook, Hampshire
Marketed by
Strutt & Parker - Odiham 82 High Street Odiham RG29 1LPCall agent on 01256 702892
Placebuzz mortgage repayment calculator
Monthly repayment
The Est. Mortgage is for a 25 years repayment mortgage based on a 10% deposit and a 5.5% annual interest. It is only intended as a guide. Make sure you obtain accurate figures from your lender before committing to any mortgage. Your home may be repossessed if you do not keep up repayments on a mortgage.
Hook, Hampshire - Streetview
DISCLAIMER: Property descriptions and related information displayed on this page are marketing materials provided by Strutt & Parker - Odiham. Placebuzz does not warrant or accept any responsibility for the accuracy or completeness of the property descriptions or related information provided here and they do not constitute property particulars. Please contact Strutt & Parker - Odiham for full details and further information.





