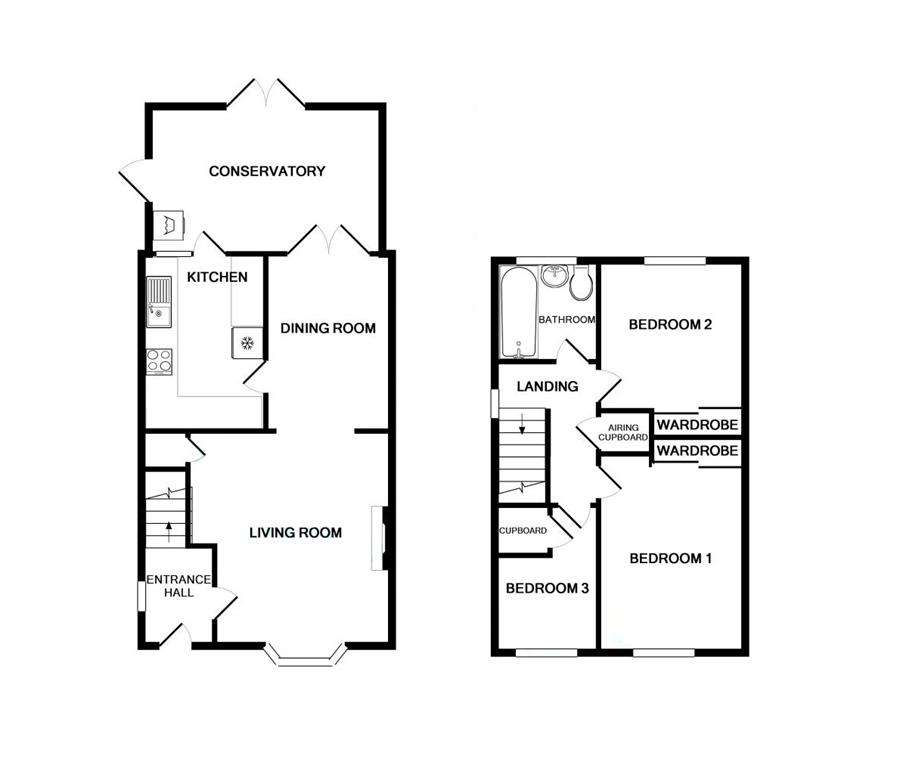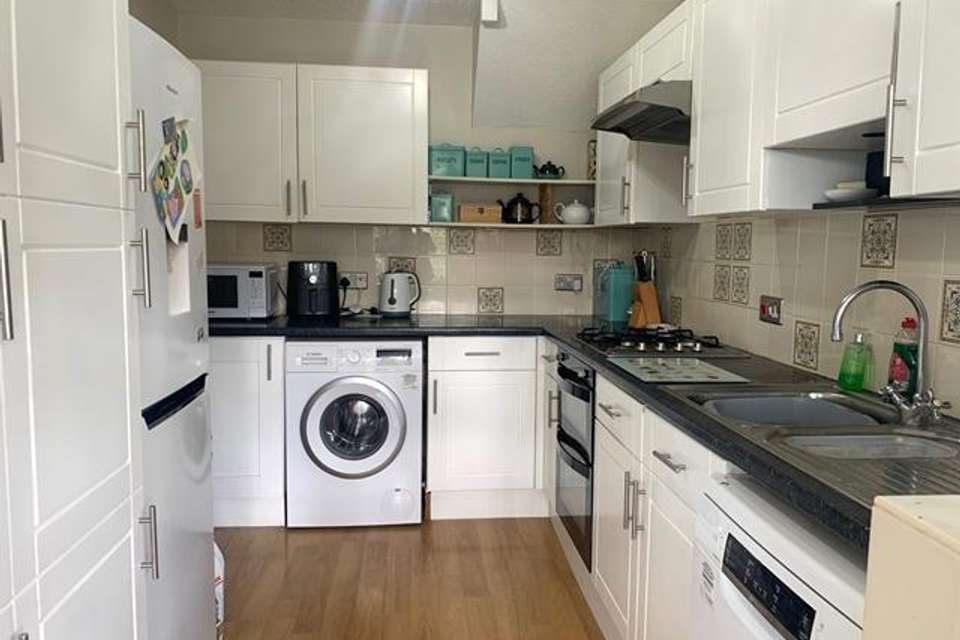3 bedroom semi-detached house for sale
Gronau Close, Honiton EX14semi-detached house
bedrooms

Property photos




+9
Property description
ACCOMMODATION COMPRISING With double glazed front door opening into the...
RECEPTION HALL With double glazed window to the side, radiator, stairs rise to the first floor, door to...
LOUNGE 13'1(3.99m) x 12'5(3.78m) With double glazed bay window with window seat/storage, radiator, electric fire, understairs cupboard, archway thru to the...
DINING ROOM 10'11(3.33m) x 7'8(2.33m) With double glazed French doors into the conservatory, radiator and door to the...
KITCHEN 10'11(3.33m) x 7'6(2.28m) With matching cupboard and drawer, wall and base units, roll edged work surface with tiled splashback, sink unit, built in electric oven with gas hob and extractor above, space and plumbing for a dishwasher and washing machine, space for fridge freezer, cupboard housing the gas boiler and doble glazed door into the...
CONSERVATORY 14'3(4.34m) x 8'10(2.69m) Double glazed windows, door and French doors to rear, tiled flooring.
From the reception hall, stairs rise to the...
FIRST FLOOR LANDING With double glazed window to the side, airing cupboard housing immersion tank, loft hatch and doors to...
BEDROOM 1 11'1(3.38m) x 8'10(2.69m) With double glazed window to the front, radiator and mirror fronted built in wardrobes.
BEDROOM 2 9'(2.74m) x 9'(2.74m) With double glazed window to the rear, radiator and built in mirror fronted wardrobes.
BEDROOM 3 6'7(2m) x 6'6(1.98m) With double glazed window to the front, radiator and built in storage cupboard.
BATHROOM With WC, wash hand basin with cupboard under, panelled bath with electric shower over, fully tiled walls and a heated towel rail.
OUTSIDE To the front is a small landscaped garden, path to the front door, a driveway provides off road parking and leads to the...
GARAGE 19'7(5.97) x 8'(2.44m) Roller door, power and lighting, door to rear.
The rear garden is a lovely feature comprising patio seating, lawn, variety of plants, shrubs, flowers and fruit trees. There is also an outside water tap
RECEPTION HALL With double glazed window to the side, radiator, stairs rise to the first floor, door to...
LOUNGE 13'1(3.99m) x 12'5(3.78m) With double glazed bay window with window seat/storage, radiator, electric fire, understairs cupboard, archway thru to the...
DINING ROOM 10'11(3.33m) x 7'8(2.33m) With double glazed French doors into the conservatory, radiator and door to the...
KITCHEN 10'11(3.33m) x 7'6(2.28m) With matching cupboard and drawer, wall and base units, roll edged work surface with tiled splashback, sink unit, built in electric oven with gas hob and extractor above, space and plumbing for a dishwasher and washing machine, space for fridge freezer, cupboard housing the gas boiler and doble glazed door into the...
CONSERVATORY 14'3(4.34m) x 8'10(2.69m) Double glazed windows, door and French doors to rear, tiled flooring.
From the reception hall, stairs rise to the...
FIRST FLOOR LANDING With double glazed window to the side, airing cupboard housing immersion tank, loft hatch and doors to...
BEDROOM 1 11'1(3.38m) x 8'10(2.69m) With double glazed window to the front, radiator and mirror fronted built in wardrobes.
BEDROOM 2 9'(2.74m) x 9'(2.74m) With double glazed window to the rear, radiator and built in mirror fronted wardrobes.
BEDROOM 3 6'7(2m) x 6'6(1.98m) With double glazed window to the front, radiator and built in storage cupboard.
BATHROOM With WC, wash hand basin with cupboard under, panelled bath with electric shower over, fully tiled walls and a heated towel rail.
OUTSIDE To the front is a small landscaped garden, path to the front door, a driveway provides off road parking and leads to the...
GARAGE 19'7(5.97) x 8'(2.44m) Roller door, power and lighting, door to rear.
The rear garden is a lovely feature comprising patio seating, lawn, variety of plants, shrubs, flowers and fruit trees. There is also an outside water tap
Interested in this property?
Council tax
First listed
2 weeks agoEnergy Performance Certificate
Gronau Close, Honiton EX14
Marketed by
Red Homes Estate Agents - Devon Yew Tree Cottage, Buckerell Honiton, Devon EX14 3EJCall agent on 01404 43355
Placebuzz mortgage repayment calculator
Monthly repayment
The Est. Mortgage is for a 25 years repayment mortgage based on a 10% deposit and a 5.5% annual interest. It is only intended as a guide. Make sure you obtain accurate figures from your lender before committing to any mortgage. Your home may be repossessed if you do not keep up repayments on a mortgage.
Gronau Close, Honiton EX14 - Streetview
DISCLAIMER: Property descriptions and related information displayed on this page are marketing materials provided by Red Homes Estate Agents - Devon. Placebuzz does not warrant or accept any responsibility for the accuracy or completeness of the property descriptions or related information provided here and they do not constitute property particulars. Please contact Red Homes Estate Agents - Devon for full details and further information.














