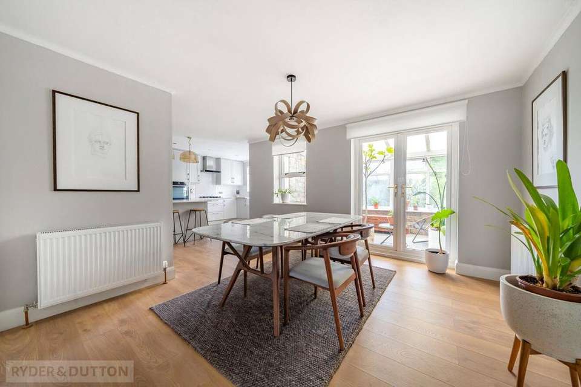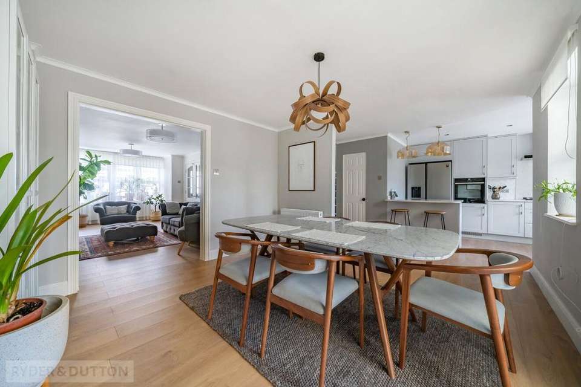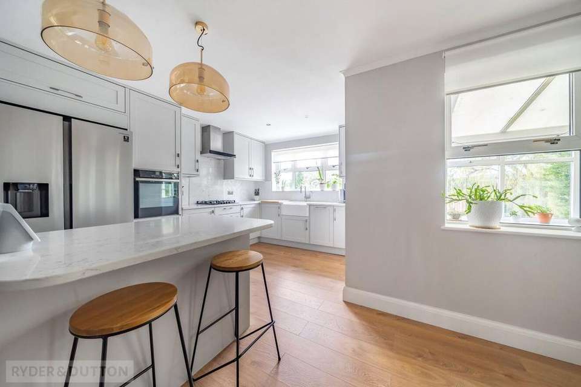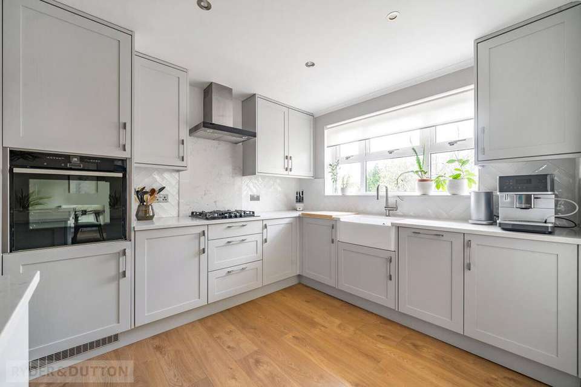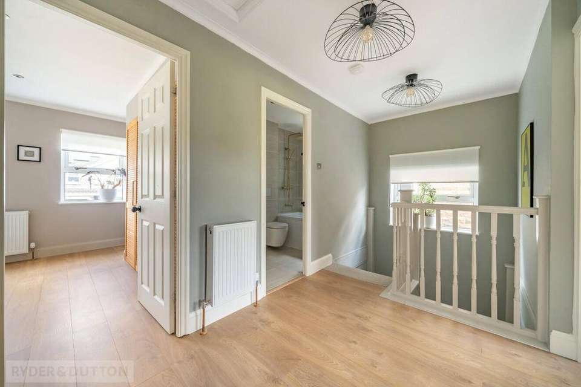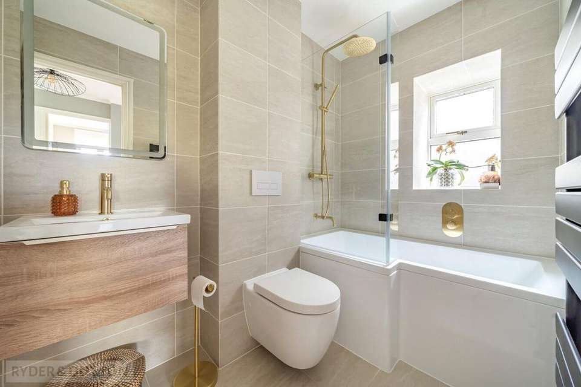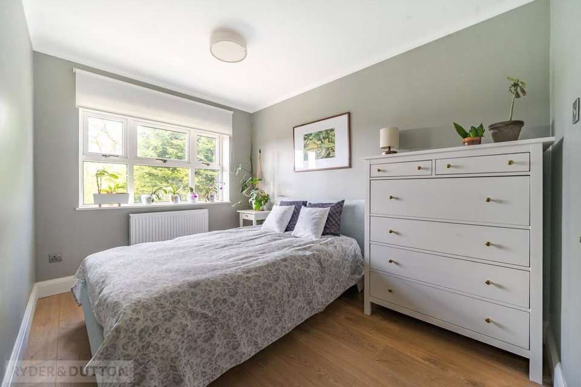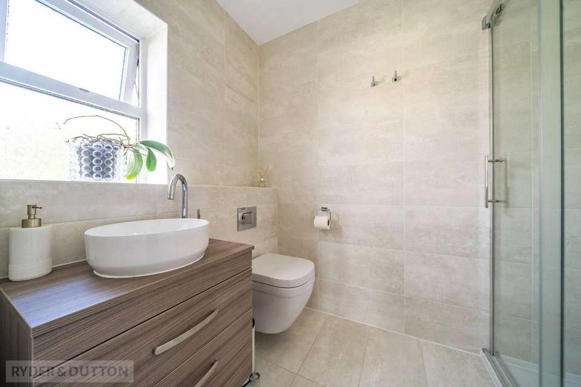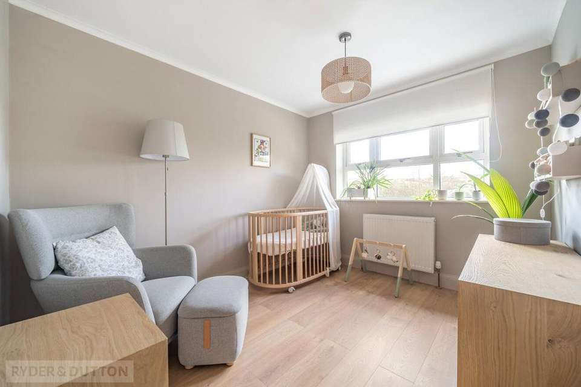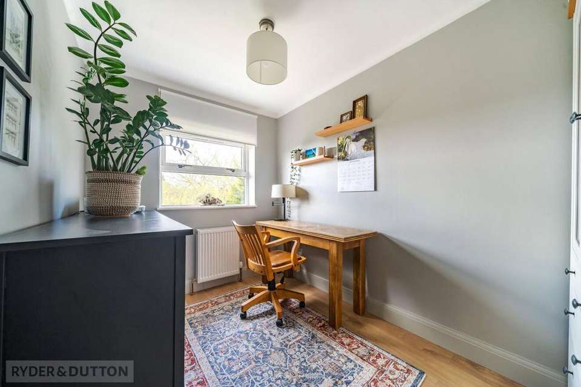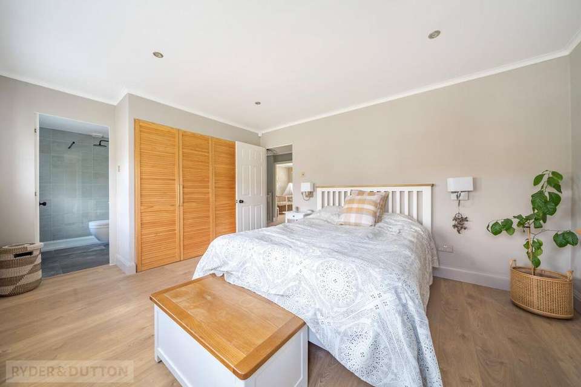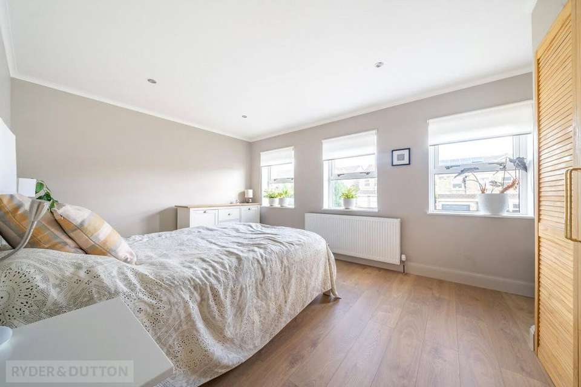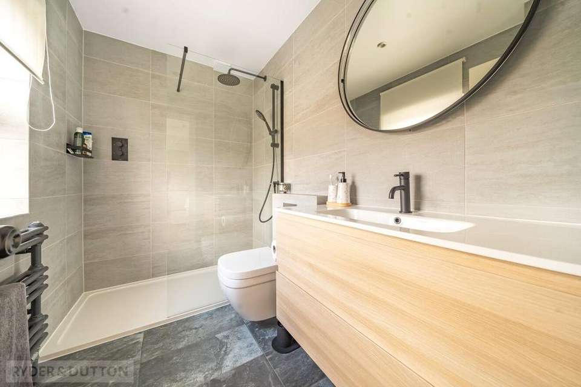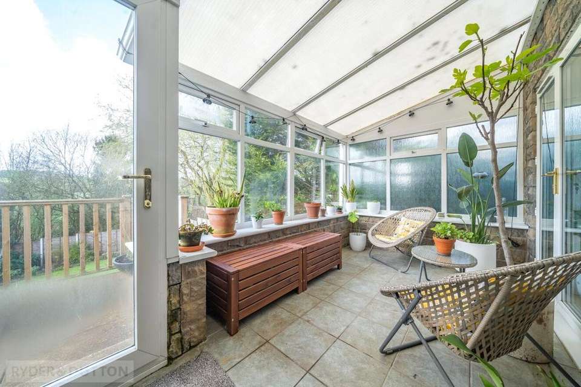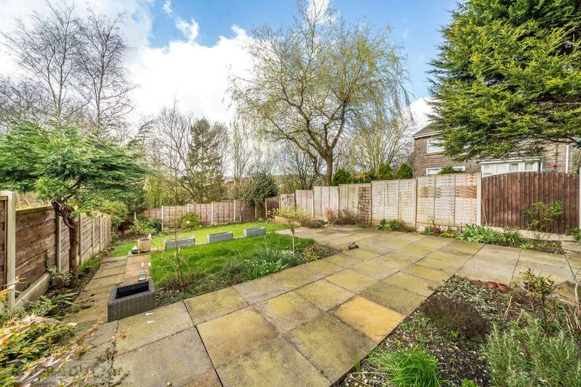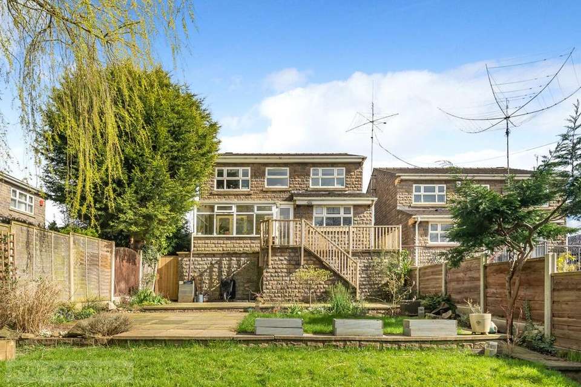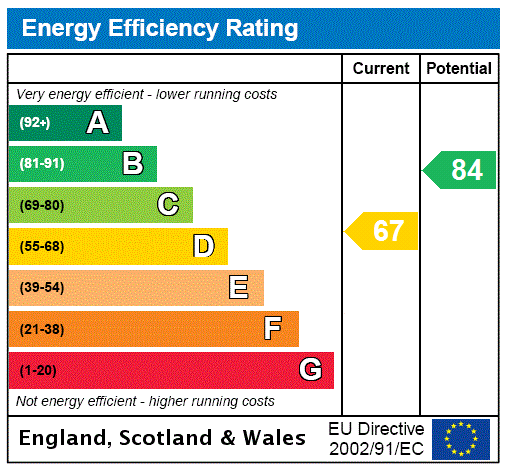4 bedroom detached house for sale
Glossop, SK13detached house
bedrooms
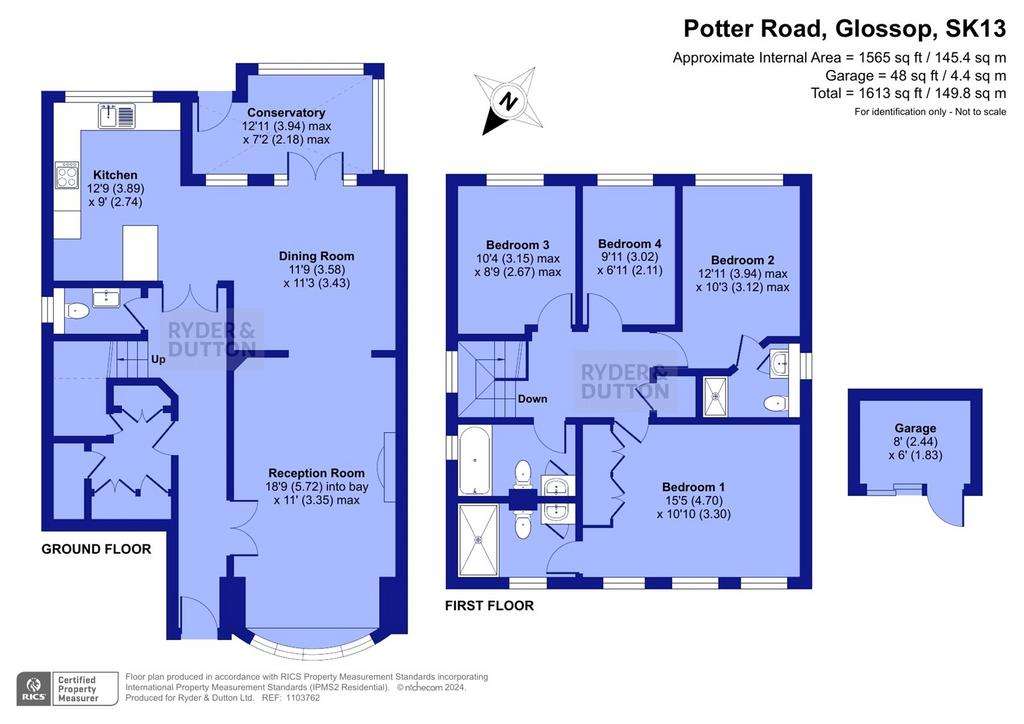
Property photos

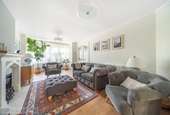
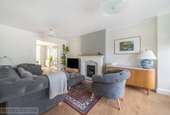

+16
Property description
Stunningly presented modern detached property offering four bedroomed accommodation in this most desirable location. The ground floor has been reconfigured to present bright open living space enhanced by the addition of a conservatory. With driveway and garage to the front and good sized garden to the rear with lower lawn and patio area. EPC :-
This modern detached property occupies a prime location on this small modern development.
The interior is luxuriously appointed with high quality fitments bright clean lines and timber and tilled flooring throughout. The ground floor has been completely reconfigured by the present owners to present an ultra-modern feel with open plan living spaces ideal for the young family or for entertaining, it provides an excellent degree of flexibility with lovely lounge open to dining area this is half open to the breakfast kitchen which is well equipped and fitted with a modern range of units with a peninsular unit housing the breakfast bar. The kitchen appliances are of a good quality with high level oven and matching hob space has been left for large freestanding fridge and freezer and the units are topped by a white marble work surface and space housing a Belfast style sink unit. .
The photographs only give a taste of this concept interior and we would strongly recommend an internal inspection.
The already spacious interior has been further enhanced by the addition of a conservatory that sits on the upper patio enjoying pleasant views over the garden. To the first floor there are four bedrooms one with en suite shower room. The bathroom is beautifully presented with modern white suite and feature tiling.
Externally to the front there is a wide driveway providing off road parking and access to the single garage. There is a feature heavily planted conifer bed whilst to the rear there is an upper patio and steps down to the paved lower patio and lawn. mature hedging provides an excellent degree of privacy.
Great location for the commuter being close to arterial routs and nearby railway stations with regular service to Manchester Piccadilly. Glossop town centre is a short drive away with its wide range of retail and leisure amenities and the area being situated on the fringe of the Peak National Park provides walks and drives through stunning countryside.
This modern detached property occupies a prime location on this small modern development.
The interior is luxuriously appointed with high quality fitments bright clean lines and timber and tilled flooring throughout. The ground floor has been completely reconfigured by the present owners to present an ultra-modern feel with open plan living spaces ideal for the young family or for entertaining, it provides an excellent degree of flexibility with lovely lounge open to dining area this is half open to the breakfast kitchen which is well equipped and fitted with a modern range of units with a peninsular unit housing the breakfast bar. The kitchen appliances are of a good quality with high level oven and matching hob space has been left for large freestanding fridge and freezer and the units are topped by a white marble work surface and space housing a Belfast style sink unit. .
The photographs only give a taste of this concept interior and we would strongly recommend an internal inspection.
The already spacious interior has been further enhanced by the addition of a conservatory that sits on the upper patio enjoying pleasant views over the garden. To the first floor there are four bedrooms one with en suite shower room. The bathroom is beautifully presented with modern white suite and feature tiling.
Externally to the front there is a wide driveway providing off road parking and access to the single garage. There is a feature heavily planted conifer bed whilst to the rear there is an upper patio and steps down to the paved lower patio and lawn. mature hedging provides an excellent degree of privacy.
Great location for the commuter being close to arterial routs and nearby railway stations with regular service to Manchester Piccadilly. Glossop town centre is a short drive away with its wide range of retail and leisure amenities and the area being situated on the fringe of the Peak National Park provides walks and drives through stunning countryside.
Interested in this property?
Council tax
First listed
Over a month agoEnergy Performance Certificate
Glossop, SK13
Marketed by
Ryder & Dutton - Glossop 1 High Street West Glossop SK13 8ALCall agent on 01457 862329
Placebuzz mortgage repayment calculator
Monthly repayment
The Est. Mortgage is for a 25 years repayment mortgage based on a 10% deposit and a 5.5% annual interest. It is only intended as a guide. Make sure you obtain accurate figures from your lender before committing to any mortgage. Your home may be repossessed if you do not keep up repayments on a mortgage.
Glossop, SK13 - Streetview
DISCLAIMER: Property descriptions and related information displayed on this page are marketing materials provided by Ryder & Dutton - Glossop. Placebuzz does not warrant or accept any responsibility for the accuracy or completeness of the property descriptions or related information provided here and they do not constitute property particulars. Please contact Ryder & Dutton - Glossop for full details and further information.




