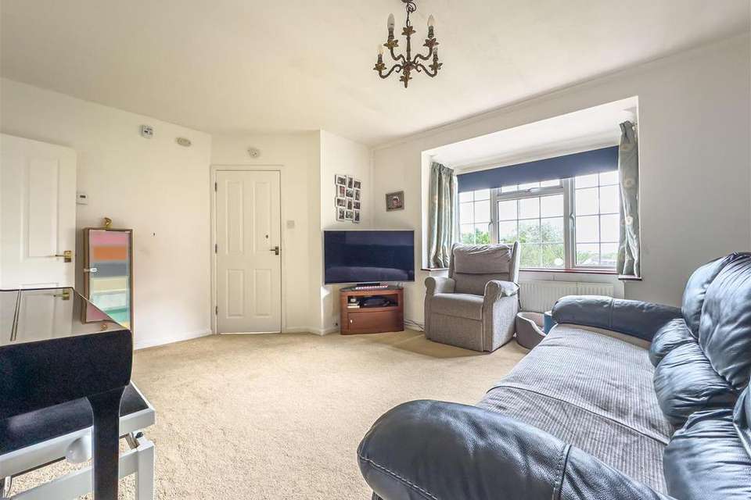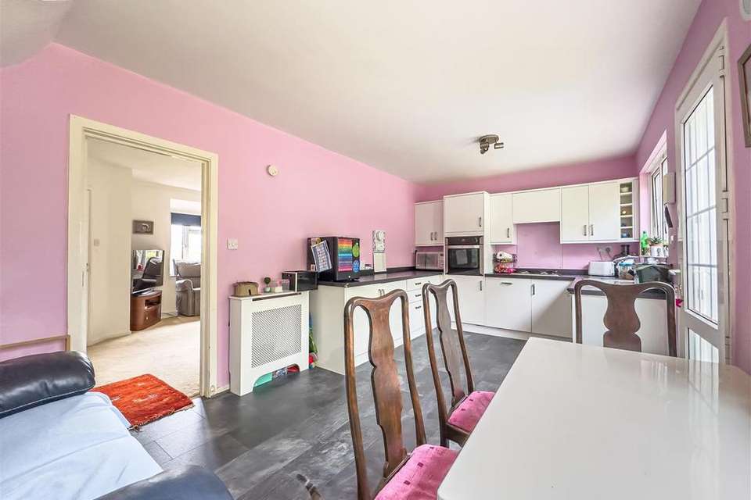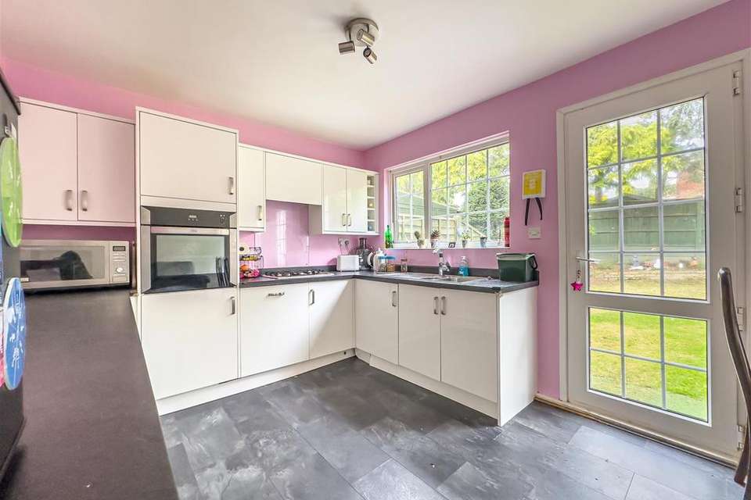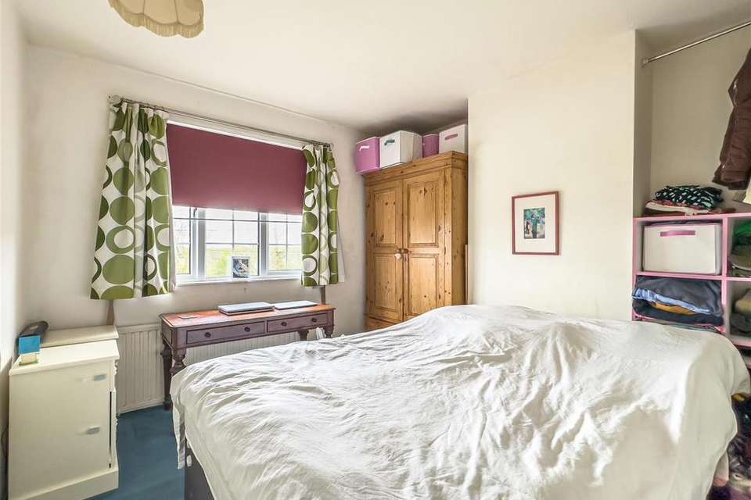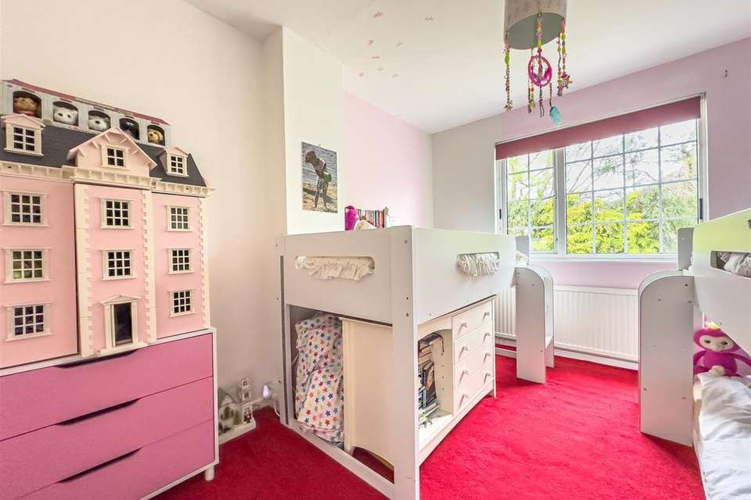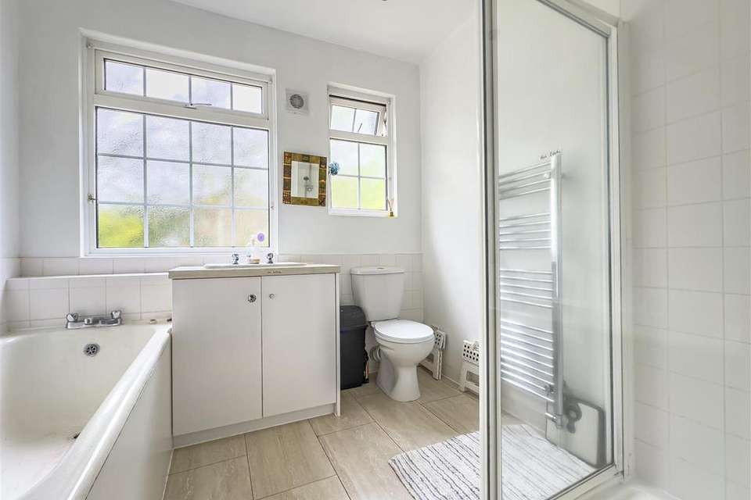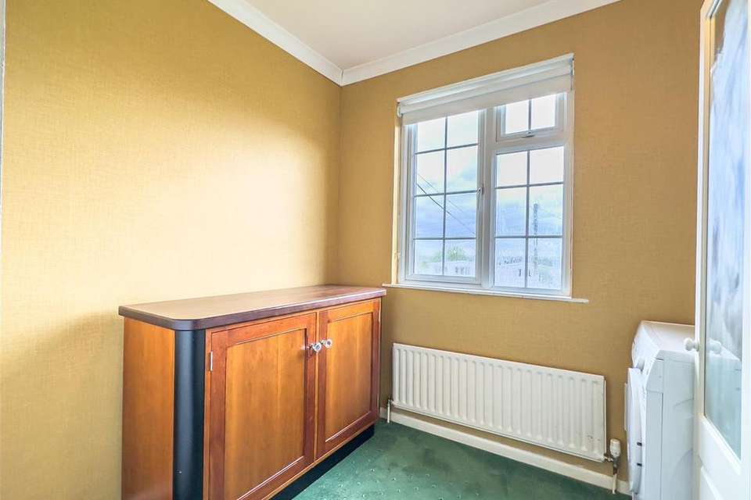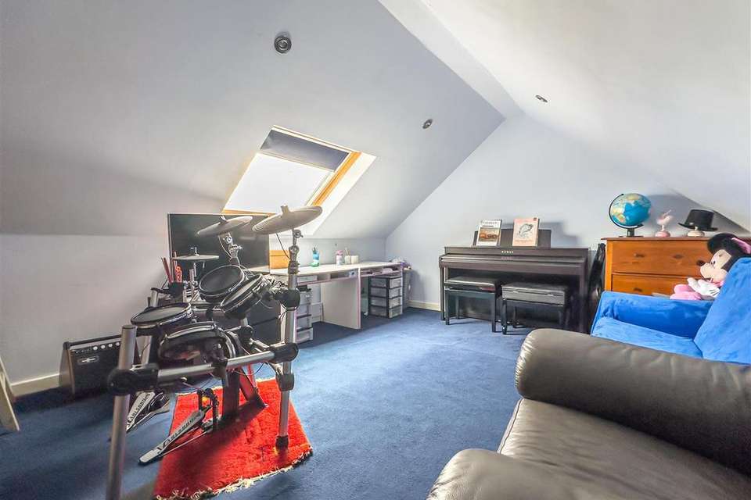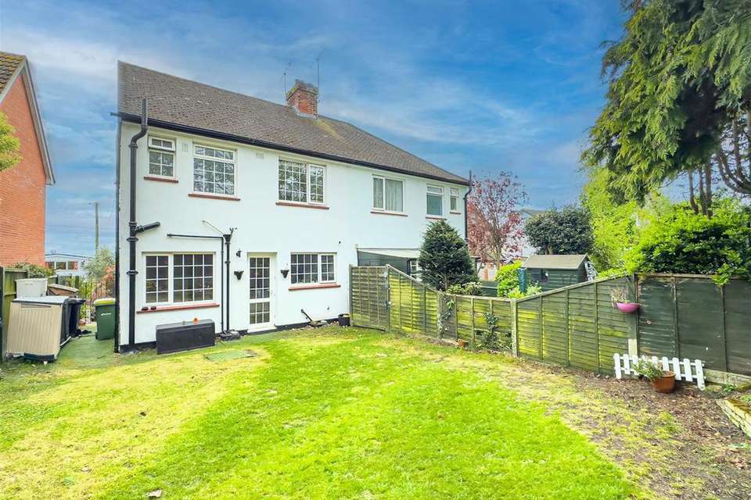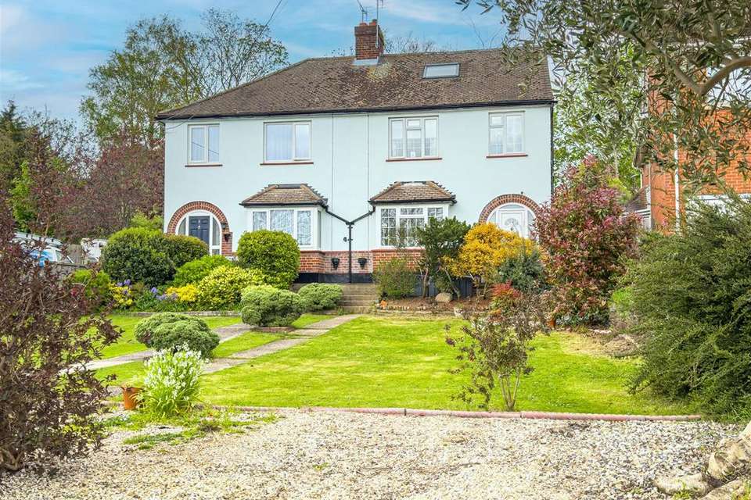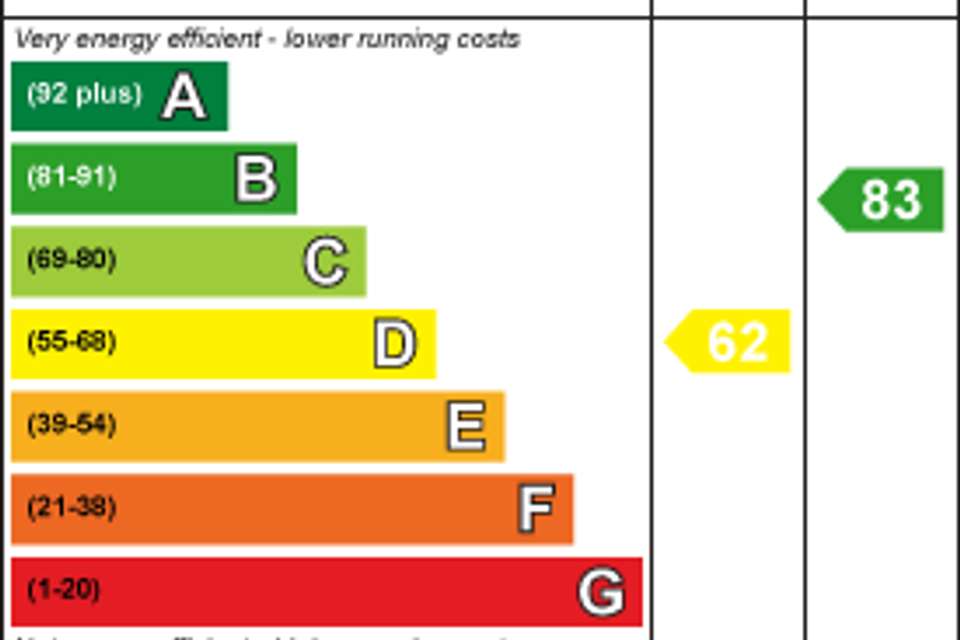3 bedroom semi-detached house for sale
White Hart Lane, Hockley SS5semi-detached house
bedrooms
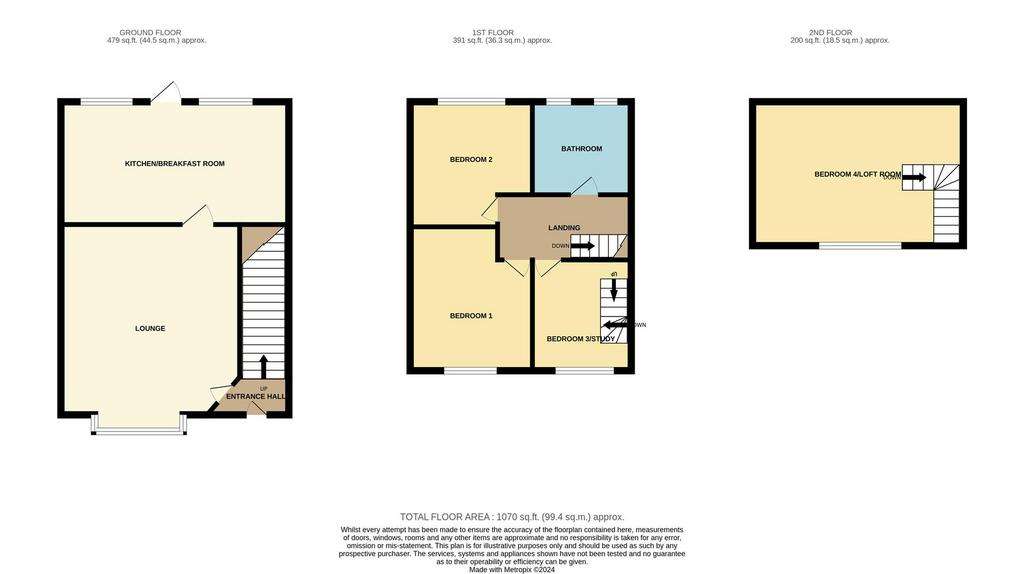
Property photos
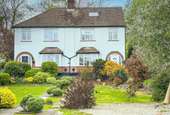
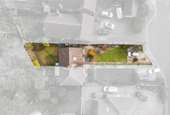
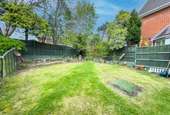
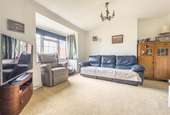
+13
Property description
*Guide Price £400,000 - £425,000*
This charming property, located in Hockley, offers a spacious and inviting family home. Boasting a cozy lounge, modern kitchen/breakfast room, and three well-proportioned bedrooms including a versatile loft room, it caters to the needs of a growing family. Situated near Hockley's vibrant High Street and picturesque Hockley Woods, residents can enjoy easy access to local amenities and leisure facilities. With off-street parking and a rear garden providing outdoor space, this property offers both comfort and convenience. Additionally, its proximity to transport links, including the mainline train station with fast connections to London, makes it an ideal choice for those seeking a suburban lifestyle with excellent connectivity.
Frontage - Measures approximately 60' (18.29m) and is mainly laid to lawn with pathway to entrance door and off-street parking. put this in paragraph format room by room with measurements after each room in feet and metres
Entrance - Entrance via obscure double glazed entrance door to
Entrance Hall - Stairs to first floor accommodation.
Lounge - 4.72 x 4.44 (15'5" x 14'6") - Double glazed bay window to the front aspect. Plastered ceiling. Radiator. Door to
Kitchen/Diner - 5.64 x 3.07 (18'6" x 10'0") - Two double glazed windows to the rear aspect. Double glazed door providing access to the rear garden. Comprehensive range of modern high gloss white units to base and eye level. Roll top work sufraces. One and half stainless steel sink drainer unit. Integrated electric oven. Separate electric hob with extractor hood above. Integrated dish washer. Integrated washing machine. Integrated fridge/freezer. Tiled effect flooring. Plastered ceiling. Radiator.
First Floor Accommodation - Landing doors to:
Bedroom One - 3.56 x 3.12 (11'8" x 10'2") - Double glazed window to the rear aspect. Plastered ceiling. Radiator.
Bedroom Two - 3.2 x 3.12 (10'5" x 10'2") - Double glazed window to the front aspect. Plastered ceiling. Radiator.
Study - 3.15 x 2.44 (10'4" x 8'0") - Double glazed window to the front aspect. Stairs to loft room. Plastered ceiling. Radiator.
Bedroom Four - 5.23 x 3.58 (17'1" x 11'8") - Double glazed Velux window to the front aspect. Eaves storage cupboards. Plastered ceiling. Inset spot lighting. Radiator.
Family Bathroom - The family bathroom features a 4-piece suite comprising a shower, bath, toilet, and wash basin, providing convenience and comfort for residents. Double glazed windows to the rear aspect allow for natural light to illuminate the space, creating a bright and inviting atmosphere.
Rear Garden - 9.14m (30 ) - Commences with patio area which in turn leads to mainly laid to lawn garden. Mature flower and shrub borders. Gate providing access to the front.
Bedroom Three - 3.15m x 2.44m (10'4 x 8 ) - Double glazed Velux window to the front aspect, eaves storage cupboards. Plastered ceiling. Inset spot lighting. Radiator.
This charming property, located in Hockley, offers a spacious and inviting family home. Boasting a cozy lounge, modern kitchen/breakfast room, and three well-proportioned bedrooms including a versatile loft room, it caters to the needs of a growing family. Situated near Hockley's vibrant High Street and picturesque Hockley Woods, residents can enjoy easy access to local amenities and leisure facilities. With off-street parking and a rear garden providing outdoor space, this property offers both comfort and convenience. Additionally, its proximity to transport links, including the mainline train station with fast connections to London, makes it an ideal choice for those seeking a suburban lifestyle with excellent connectivity.
Frontage - Measures approximately 60' (18.29m) and is mainly laid to lawn with pathway to entrance door and off-street parking. put this in paragraph format room by room with measurements after each room in feet and metres
Entrance - Entrance via obscure double glazed entrance door to
Entrance Hall - Stairs to first floor accommodation.
Lounge - 4.72 x 4.44 (15'5" x 14'6") - Double glazed bay window to the front aspect. Plastered ceiling. Radiator. Door to
Kitchen/Diner - 5.64 x 3.07 (18'6" x 10'0") - Two double glazed windows to the rear aspect. Double glazed door providing access to the rear garden. Comprehensive range of modern high gloss white units to base and eye level. Roll top work sufraces. One and half stainless steel sink drainer unit. Integrated electric oven. Separate electric hob with extractor hood above. Integrated dish washer. Integrated washing machine. Integrated fridge/freezer. Tiled effect flooring. Plastered ceiling. Radiator.
First Floor Accommodation - Landing doors to:
Bedroom One - 3.56 x 3.12 (11'8" x 10'2") - Double glazed window to the rear aspect. Plastered ceiling. Radiator.
Bedroom Two - 3.2 x 3.12 (10'5" x 10'2") - Double glazed window to the front aspect. Plastered ceiling. Radiator.
Study - 3.15 x 2.44 (10'4" x 8'0") - Double glazed window to the front aspect. Stairs to loft room. Plastered ceiling. Radiator.
Bedroom Four - 5.23 x 3.58 (17'1" x 11'8") - Double glazed Velux window to the front aspect. Eaves storage cupboards. Plastered ceiling. Inset spot lighting. Radiator.
Family Bathroom - The family bathroom features a 4-piece suite comprising a shower, bath, toilet, and wash basin, providing convenience and comfort for residents. Double glazed windows to the rear aspect allow for natural light to illuminate the space, creating a bright and inviting atmosphere.
Rear Garden - 9.14m (30 ) - Commences with patio area which in turn leads to mainly laid to lawn garden. Mature flower and shrub borders. Gate providing access to the front.
Bedroom Three - 3.15m x 2.44m (10'4 x 8 ) - Double glazed Velux window to the front aspect, eaves storage cupboards. Plastered ceiling. Inset spot lighting. Radiator.
Interested in this property?
Council tax
First listed
3 weeks agoEnergy Performance Certificate
White Hart Lane, Hockley SS5
Marketed by
Bear Estate Agents - Hockley 11 Main Street Hockley, Essex SS5 4QYPlacebuzz mortgage repayment calculator
Monthly repayment
The Est. Mortgage is for a 25 years repayment mortgage based on a 10% deposit and a 5.5% annual interest. It is only intended as a guide. Make sure you obtain accurate figures from your lender before committing to any mortgage. Your home may be repossessed if you do not keep up repayments on a mortgage.
White Hart Lane, Hockley SS5 - Streetview
DISCLAIMER: Property descriptions and related information displayed on this page are marketing materials provided by Bear Estate Agents - Hockley. Placebuzz does not warrant or accept any responsibility for the accuracy or completeness of the property descriptions or related information provided here and they do not constitute property particulars. Please contact Bear Estate Agents - Hockley for full details and further information.





