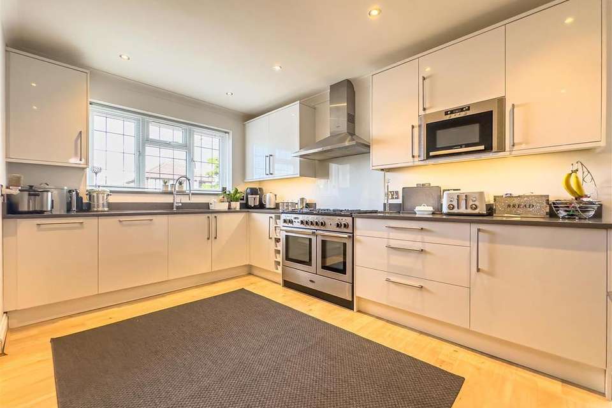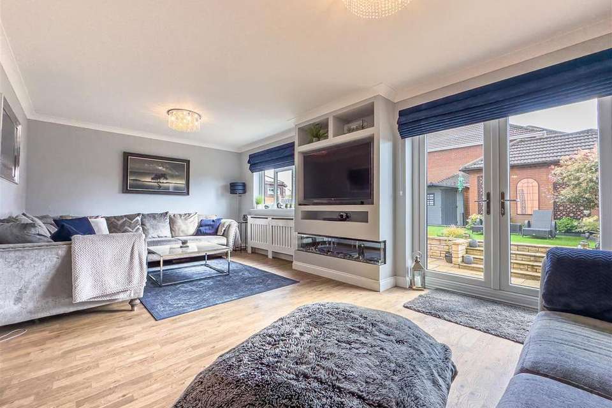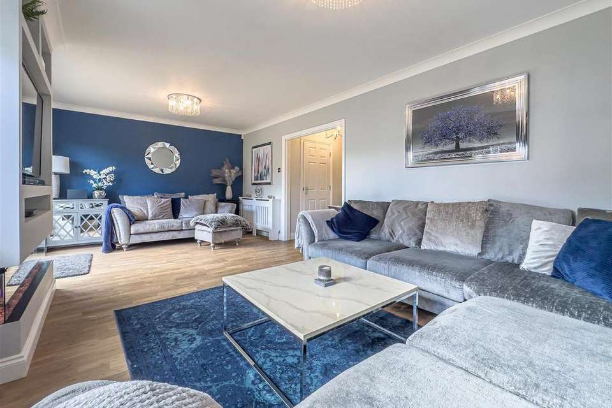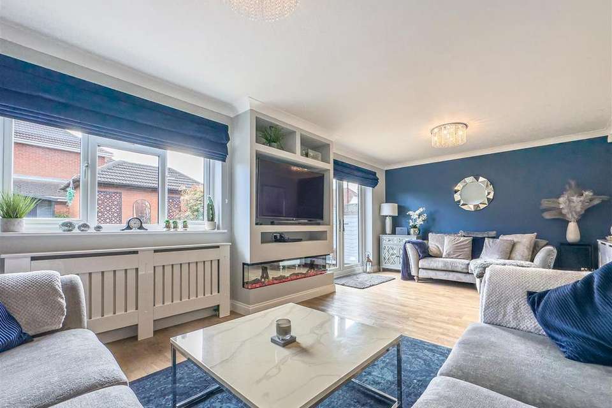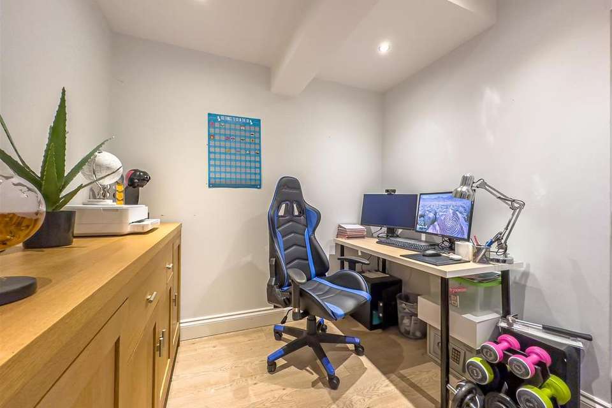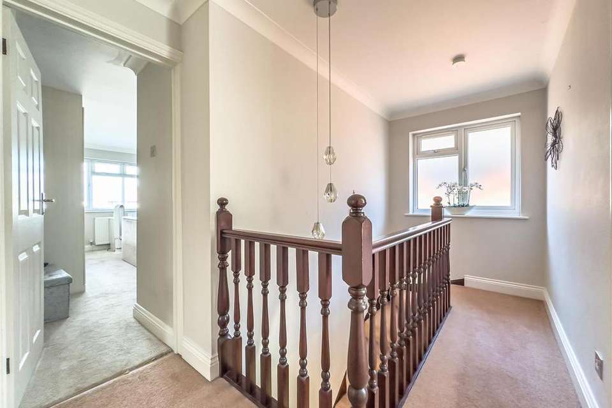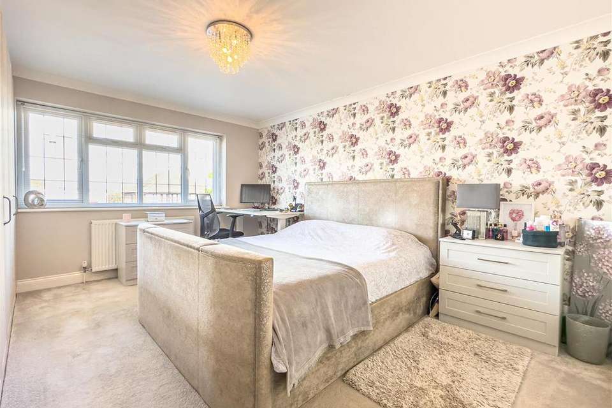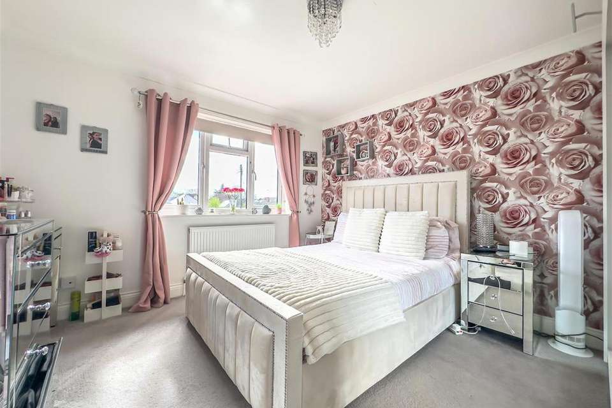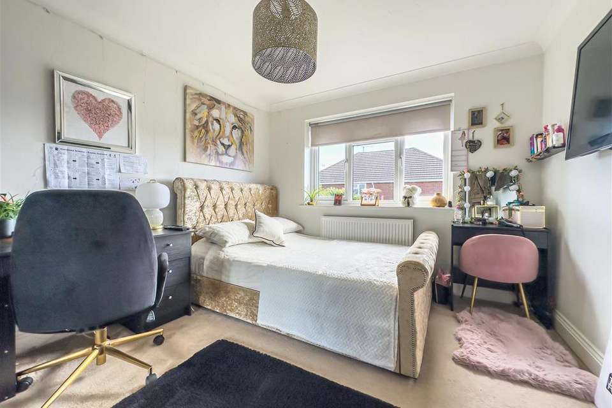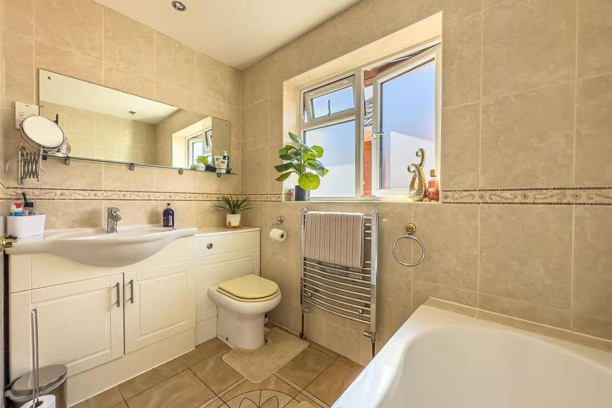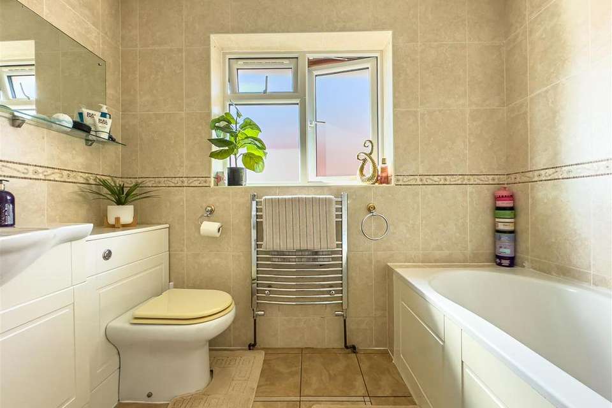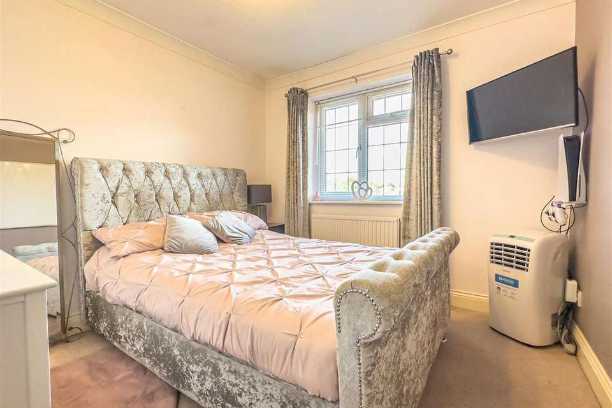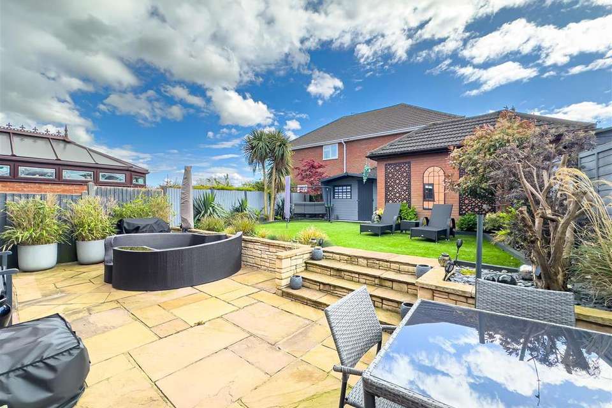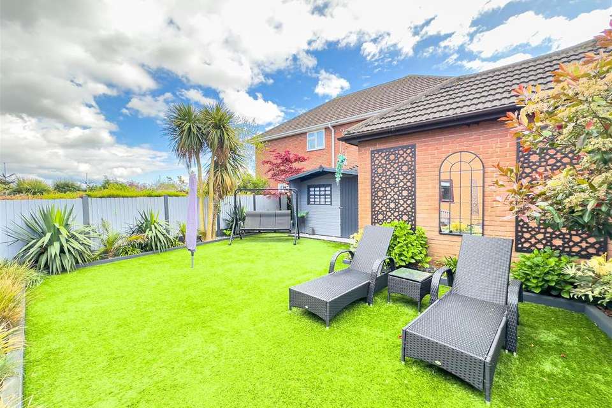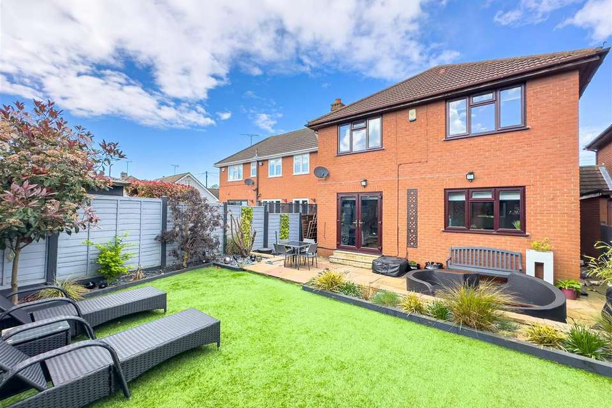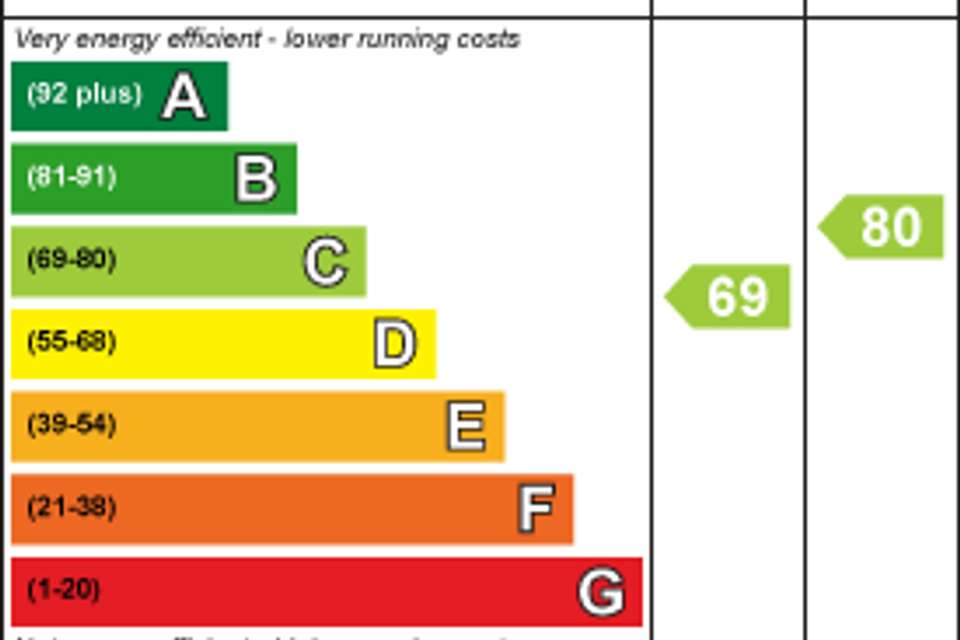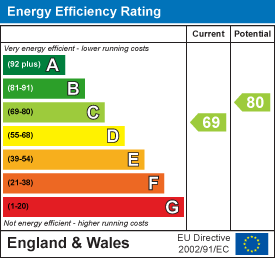4 bedroom detached house for sale
Main Road, Hockley SS5detached house
bedrooms

Property photos
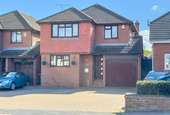

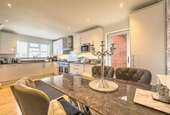
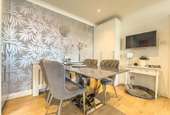
+17
Property description
Situated centrally within Hawkwell, this immaculate four-bedroom detached family home offers convenience and comfort within close walking distance to the mainline railway station, shops, and schools. Boasting two reception rooms, including a study and a spacious lounge/diner, the property features a recently fitted luxury kitchen/breakfast room, ideal for modern family living. The entrance hall welcomes you with wood flooring and leads to the study, while the kitchen/breakfast room showcases double glazed windows, Quartz work surfaces, and integrated appliances. Additionally, the ground floor offers a utility room and a cloakroom. Upstairs, the spacious first floor landing provides access to four well-appointed bedrooms, including bedroom one with an en suite, and a family bathroom. Outside, the rear garden boasts a patio area and a artificial grass garden with flower and shrub borders, while the front offers off-street parking for several vehicles leading to the integral garage. With viewing advised, this property presents an ideal family home in a sought-after location.
Entrance Hall - Entrance via a composite entrance door to the entrance hall, featuring stairs to the first floor accommodation. The hall boasts wood flooring, a radiator, and coving to the plastered ceiling.
Study - 2.67 x 2.34 (8'9" x 7'8") - The study offers a cozy space with a radiator, plastered ceiling, and several power sockets and CAT 6 Networking. It also provides access to the garage.
Luxury Fitted Kitchen/Breakfast Room - 5.56 x 3.66 (18'2" x 12'0" ) - Recently fitted, the kitchen/breakfast room features double glazed windows to the front aspect and a double glazed door providing access to the side aspect. It boasts modern high gloss base and eye level units with Quartz work surfaces, integrated appliances, and wood effect flooring.
Utility Room - 2.84 x 1.57 (9'3" x 5'1") - The utility room offers marble effect laminated work surfaces with an inset stainless steel sink drainer unit. It provides space and plumbing for appliances and a fridge freezer.
Ground Floor Cloakroom - The cloakroom features an obscure double glazed window to the side aspect and a two-piece suite comprising a pedestal wash hand basin with tiled splashback and a low-level WC. It also includes tiled flooring and a plastered ceiling with inset spotlighting.
Lounge/Diner - 6.6 x 3.56 (21'7" x 11'8" ) - The spacious lounge/diner boasts a double glazed window to the rear aspect and double glazed French doors providing access to the rear garden. It features a feature fireplace, oak flooring, radiators, and coving to the plastered ceiling.
Spacious First Floor Landing - The landing includes an obscure double glazed window to the side aspect and access to the loft. It also features an airing cupboard.
Bedroom One - 4.39 x 3.91 (14'4" x 12'9" ) - Bedroom one showcases a double glazed lead light window to the front aspect, fitted wardrobes, a radiator, and a plastered ceiling. It includes an en suite.
Ensuite - The en suite features an obscure double glazed window to the side aspect and a three-piece white suite comprising a tiled shower cubicle, pedestal wash hand basin, and low-level WC. It includes tiled flooring and a textured ceiling.
Bedroom Two - 3.58 x 3.4 (11'8" x 11'1" ) - Bedroom two offers a comfortable space with a double glazed window to the rear aspect, a TV point, CAT 6 Networking, a radiator, and coving to the ceiling.
Bedroom Three - 3.56 x 3.05 (11'8" x 10'0" ) - Bedroom three features a double glazed window to the rear aspect, a TV point, CAT 6 Networking, a radiator, and coving to the ceiling.
Bedroom Four - 2.9 x 2.82 (9'6" x 9'3" ) - Bedroom four includes a double glazed window to the front aspect, a radiator, and coving to the ceiling.
Bathroom - The bathroom boasts an obscure double glazed window to the side aspect and a three-piece suite comprising a panelled bath with a folding shower screen and shower over, inset wash hand basin with vanity storage below, and low-level WC with concealed cistern. It features tiled walls and flooring, and a radiator.
Rear Garden - 13.72m (45) - The rear garden measures approximately 45ft , featuring a patio area, artificial grass garden with flower and shrub borders, and a large shed. The front offers a block-paved driveway providing off-street parking for several vehicles, leading to the integral garage with an up and over door.
Entrance Hall - Entrance via a composite entrance door to the entrance hall, featuring stairs to the first floor accommodation. The hall boasts wood flooring, a radiator, and coving to the plastered ceiling.
Study - 2.67 x 2.34 (8'9" x 7'8") - The study offers a cozy space with a radiator, plastered ceiling, and several power sockets and CAT 6 Networking. It also provides access to the garage.
Luxury Fitted Kitchen/Breakfast Room - 5.56 x 3.66 (18'2" x 12'0" ) - Recently fitted, the kitchen/breakfast room features double glazed windows to the front aspect and a double glazed door providing access to the side aspect. It boasts modern high gloss base and eye level units with Quartz work surfaces, integrated appliances, and wood effect flooring.
Utility Room - 2.84 x 1.57 (9'3" x 5'1") - The utility room offers marble effect laminated work surfaces with an inset stainless steel sink drainer unit. It provides space and plumbing for appliances and a fridge freezer.
Ground Floor Cloakroom - The cloakroom features an obscure double glazed window to the side aspect and a two-piece suite comprising a pedestal wash hand basin with tiled splashback and a low-level WC. It also includes tiled flooring and a plastered ceiling with inset spotlighting.
Lounge/Diner - 6.6 x 3.56 (21'7" x 11'8" ) - The spacious lounge/diner boasts a double glazed window to the rear aspect and double glazed French doors providing access to the rear garden. It features a feature fireplace, oak flooring, radiators, and coving to the plastered ceiling.
Spacious First Floor Landing - The landing includes an obscure double glazed window to the side aspect and access to the loft. It also features an airing cupboard.
Bedroom One - 4.39 x 3.91 (14'4" x 12'9" ) - Bedroom one showcases a double glazed lead light window to the front aspect, fitted wardrobes, a radiator, and a plastered ceiling. It includes an en suite.
Ensuite - The en suite features an obscure double glazed window to the side aspect and a three-piece white suite comprising a tiled shower cubicle, pedestal wash hand basin, and low-level WC. It includes tiled flooring and a textured ceiling.
Bedroom Two - 3.58 x 3.4 (11'8" x 11'1" ) - Bedroom two offers a comfortable space with a double glazed window to the rear aspect, a TV point, CAT 6 Networking, a radiator, and coving to the ceiling.
Bedroom Three - 3.56 x 3.05 (11'8" x 10'0" ) - Bedroom three features a double glazed window to the rear aspect, a TV point, CAT 6 Networking, a radiator, and coving to the ceiling.
Bedroom Four - 2.9 x 2.82 (9'6" x 9'3" ) - Bedroom four includes a double glazed window to the front aspect, a radiator, and coving to the ceiling.
Bathroom - The bathroom boasts an obscure double glazed window to the side aspect and a three-piece suite comprising a panelled bath with a folding shower screen and shower over, inset wash hand basin with vanity storage below, and low-level WC with concealed cistern. It features tiled walls and flooring, and a radiator.
Rear Garden - 13.72m (45) - The rear garden measures approximately 45ft , featuring a patio area, artificial grass garden with flower and shrub borders, and a large shed. The front offers a block-paved driveway providing off-street parking for several vehicles, leading to the integral garage with an up and over door.
Interested in this property?
Council tax
First listed
3 weeks agoEnergy Performance Certificate
Main Road, Hockley SS5
Marketed by
Bear Estate Agents - Hockley 11 Main Street Hockley, Essex SS5 4QYPlacebuzz mortgage repayment calculator
Monthly repayment
The Est. Mortgage is for a 25 years repayment mortgage based on a 10% deposit and a 5.5% annual interest. It is only intended as a guide. Make sure you obtain accurate figures from your lender before committing to any mortgage. Your home may be repossessed if you do not keep up repayments on a mortgage.
Main Road, Hockley SS5 - Streetview
DISCLAIMER: Property descriptions and related information displayed on this page are marketing materials provided by Bear Estate Agents - Hockley. Placebuzz does not warrant or accept any responsibility for the accuracy or completeness of the property descriptions or related information provided here and they do not constitute property particulars. Please contact Bear Estate Agents - Hockley for full details and further information.


