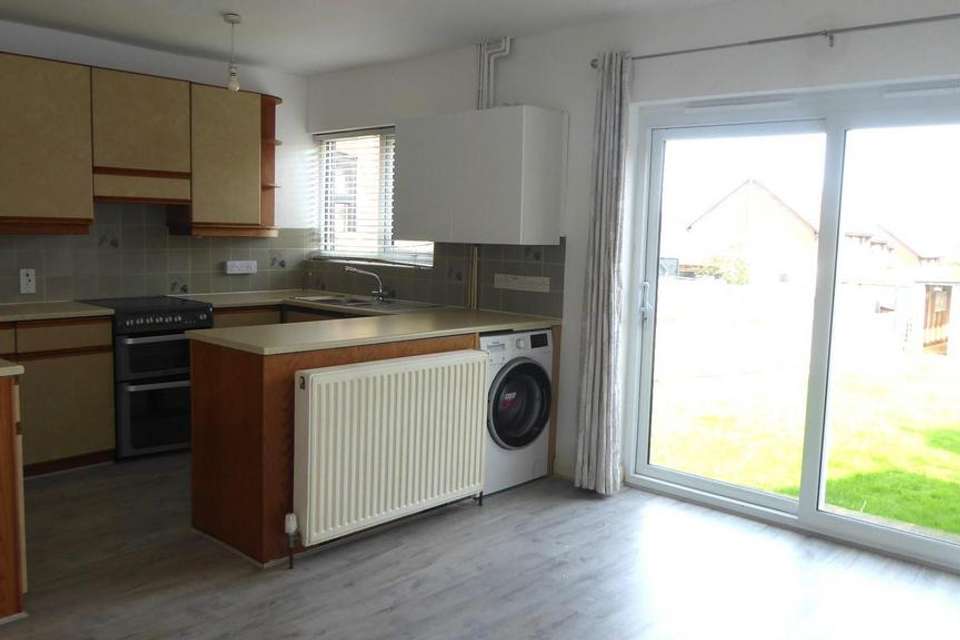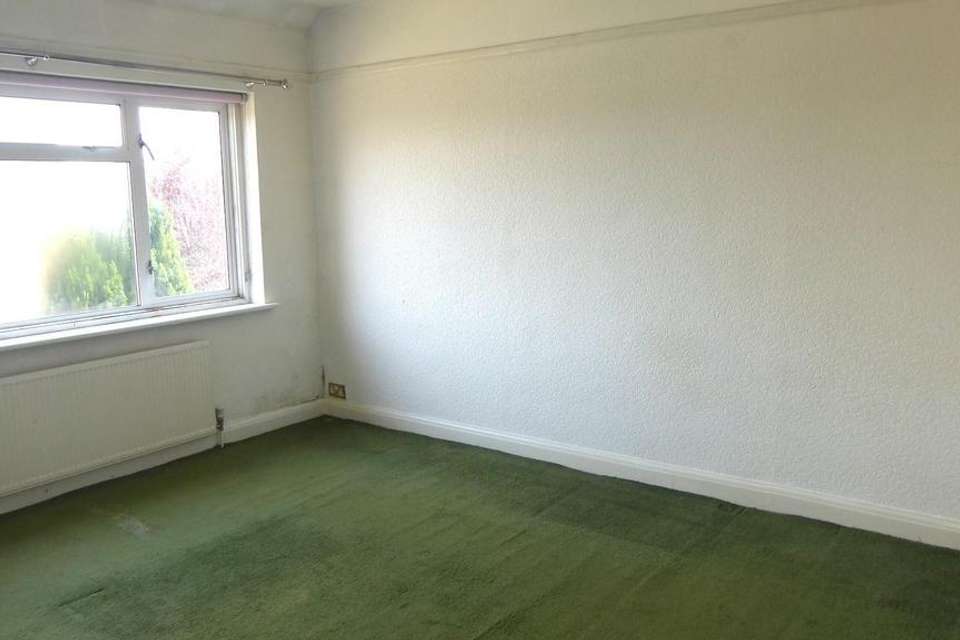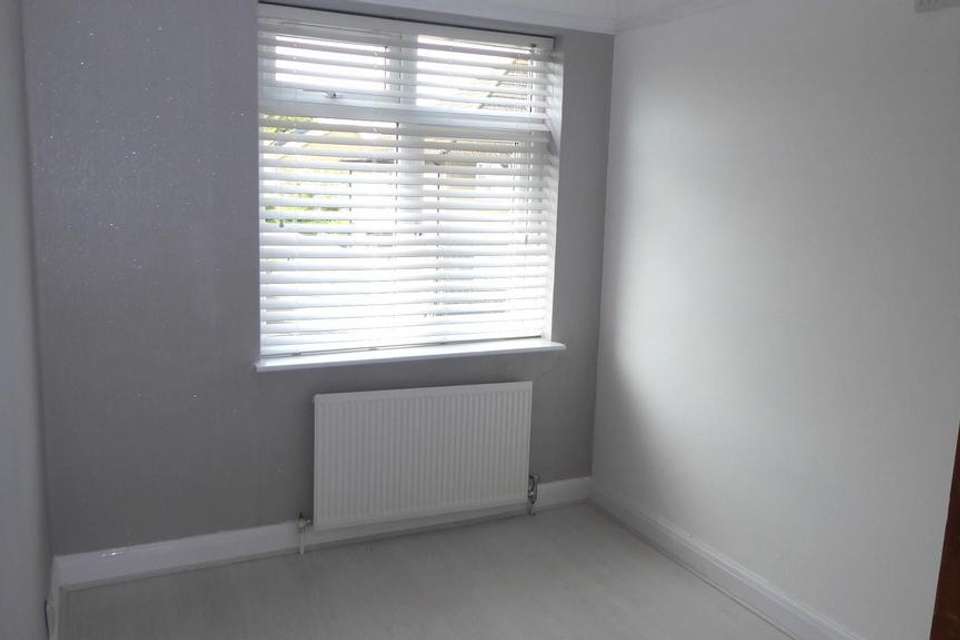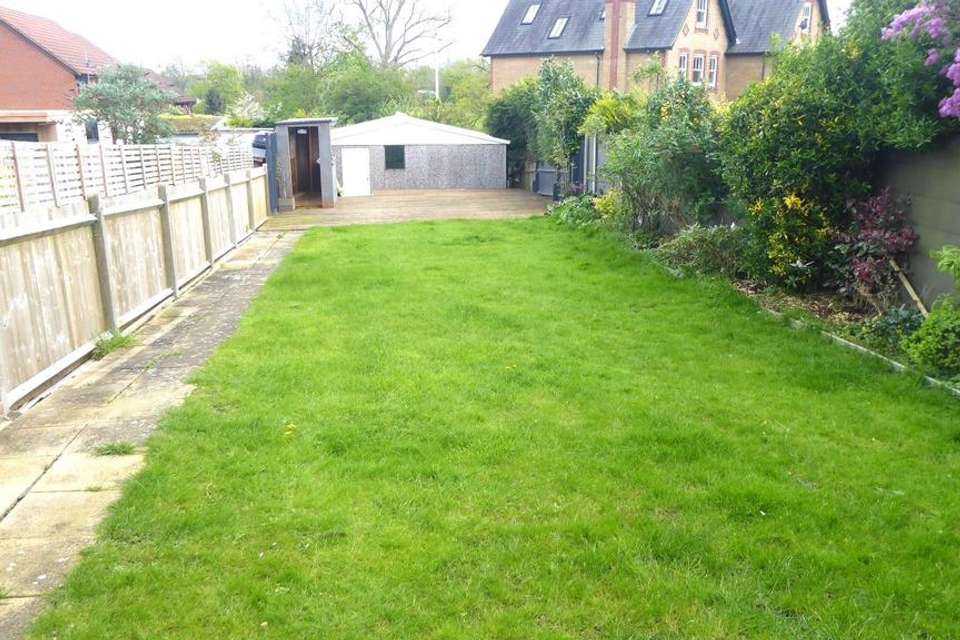3 bedroom terraced house for sale
Lower Paddock Road, Watford WD19terraced house
bedrooms
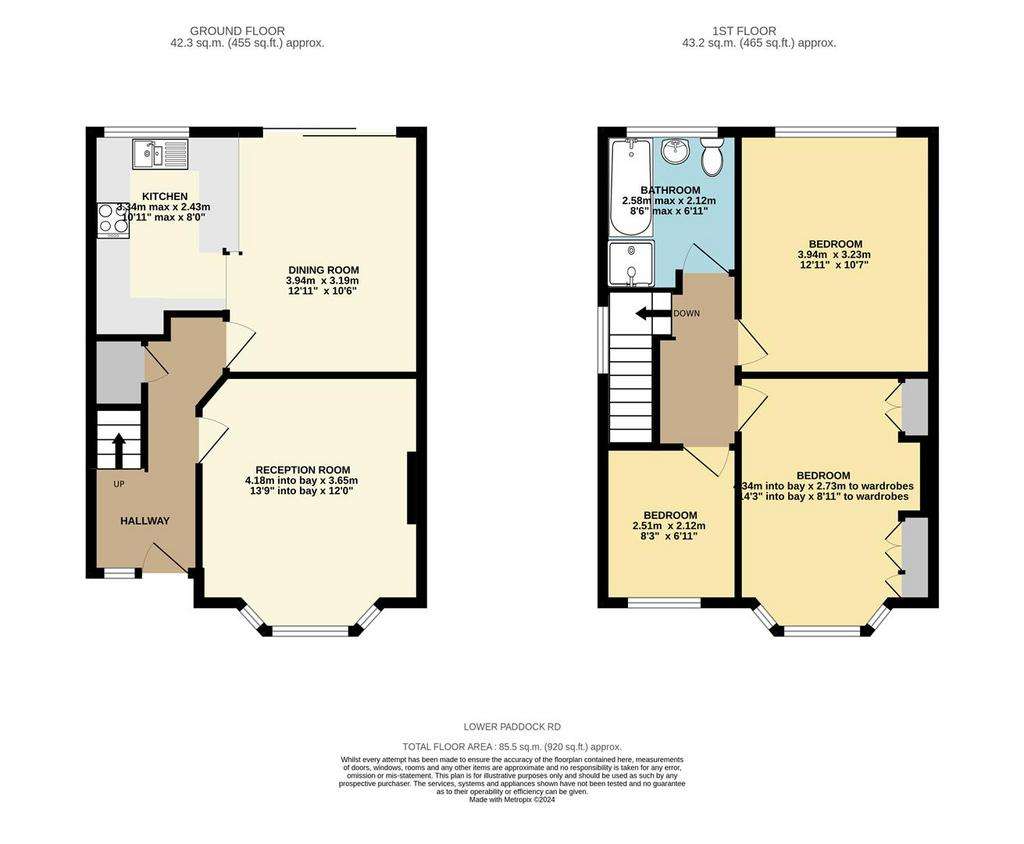
Property photos

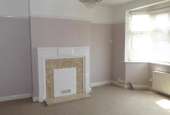
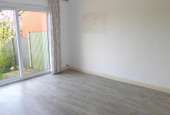
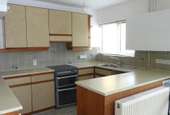
+6
Property description
AN END OF TERRACE FAMILY HOME IN NEED OF SOME UPDATING WITH SCOPE TO EXTEND (spp) IN THE HEART OF OXHEY VILLAGE WITH A VERY SHORT WALK TO OXHEY GREEN AND ATTENBOROUGH FIELDS AND A DETACHED DOUBLE GARAGE TO THE REAR. ACCOMMODATION COMPRISES: ENTRANCE HALL, LOUNGE, DINING ROOM, KITCHEN, THREE BEDROOMS AND FAMILY BATHROOM together with gas central heating, part double glazing, gardens to the front and rear. Situated in a residential location with easy access to local shops, schools and amenities and Bushey Station (Euston Line) . NO UPPER CHAIN, VIEWING RECOMMENDED.
Entrance Hall - Hardwood entrance door, stairs to first floor, under stairs storage cupboard, laminate flooring and frosted window to front.
Lounge - 4.34m x 3.68m (14'3" x 12'1") - Feature fireplace with marble inserts and hearth, picture rails and double glazed bay window to front.
Dining Room - 4.11m x 3.23m (13'6" x 10'7") - Double glazed patio door to garden. Opening to kitchen.
Kitchen - 3.20m x 2.49m (10'6" x 8'2") - Range of wall and base units, stainless steel sink unit, spaces for electric cooker, washing machine, dishwasher, fridge and freezer. Part tiled walls, laminate flooring. wall mounted gas boiler concealed within cupboard and double glazed window to rear.
Kitchen/Dining View -
First Floor - Landing - access to loft space and window to side.
Bedroom One - 4.50m x 2.90m to wardrobes (14'9" x 9'6" to wardro - Built in wardrobe and airing cupboard housing hot water tank, picture rails and double glazed bay window to front.
Bedroom Two - 4.17m x 3.28m (13'8" x 10'9") - Picture rails, double glazed window to rear with views to Attenborough Fields and Oxhey Green.
Bedroom Three - 4.17m x 2.13m (13'8" x 7') - Picture rails, laminate flooring and double glazed window to front.
Bathroom - Panelled bath, independent shower cubicle, low level WC, pedestal wash hand basin, part tiled walls, laminate flooring and double glazed frosted window to rear.
Outside - Rear garden extends to approximately 120ft, paved patio, decked patio, lawn flower borders, side pedestrian access. Detached double width garage approached via rear.
Energy Efficiency Rating - D
Council Tax Band - D
Entrance Hall - Hardwood entrance door, stairs to first floor, under stairs storage cupboard, laminate flooring and frosted window to front.
Lounge - 4.34m x 3.68m (14'3" x 12'1") - Feature fireplace with marble inserts and hearth, picture rails and double glazed bay window to front.
Dining Room - 4.11m x 3.23m (13'6" x 10'7") - Double glazed patio door to garden. Opening to kitchen.
Kitchen - 3.20m x 2.49m (10'6" x 8'2") - Range of wall and base units, stainless steel sink unit, spaces for electric cooker, washing machine, dishwasher, fridge and freezer. Part tiled walls, laminate flooring. wall mounted gas boiler concealed within cupboard and double glazed window to rear.
Kitchen/Dining View -
First Floor - Landing - access to loft space and window to side.
Bedroom One - 4.50m x 2.90m to wardrobes (14'9" x 9'6" to wardro - Built in wardrobe and airing cupboard housing hot water tank, picture rails and double glazed bay window to front.
Bedroom Two - 4.17m x 3.28m (13'8" x 10'9") - Picture rails, double glazed window to rear with views to Attenborough Fields and Oxhey Green.
Bedroom Three - 4.17m x 2.13m (13'8" x 7') - Picture rails, laminate flooring and double glazed window to front.
Bathroom - Panelled bath, independent shower cubicle, low level WC, pedestal wash hand basin, part tiled walls, laminate flooring and double glazed frosted window to rear.
Outside - Rear garden extends to approximately 120ft, paved patio, decked patio, lawn flower borders, side pedestrian access. Detached double width garage approached via rear.
Energy Efficiency Rating - D
Council Tax Band - D
Interested in this property?
Council tax
First listed
3 weeks agoLower Paddock Road, Watford WD19
Marketed by
Friends - Oxhey Village 99 Villiers Road Oxhey Village WD19 4ALPlacebuzz mortgage repayment calculator
Monthly repayment
The Est. Mortgage is for a 25 years repayment mortgage based on a 10% deposit and a 5.5% annual interest. It is only intended as a guide. Make sure you obtain accurate figures from your lender before committing to any mortgage. Your home may be repossessed if you do not keep up repayments on a mortgage.
Lower Paddock Road, Watford WD19 - Streetview
DISCLAIMER: Property descriptions and related information displayed on this page are marketing materials provided by Friends - Oxhey Village. Placebuzz does not warrant or accept any responsibility for the accuracy or completeness of the property descriptions or related information provided here and they do not constitute property particulars. Please contact Friends - Oxhey Village for full details and further information.





