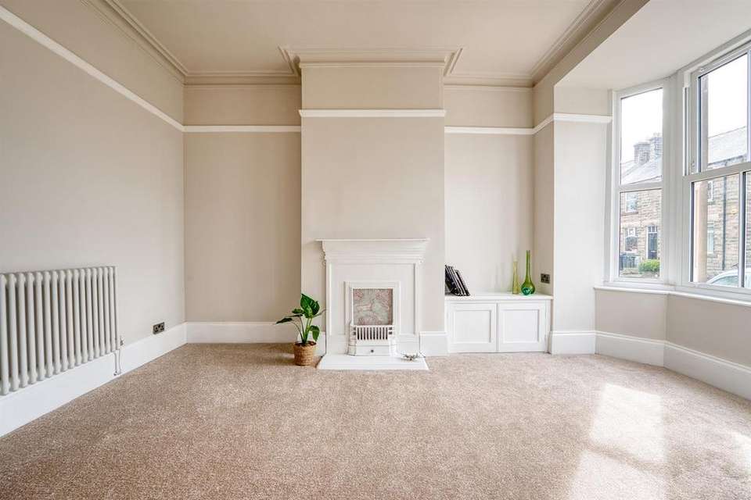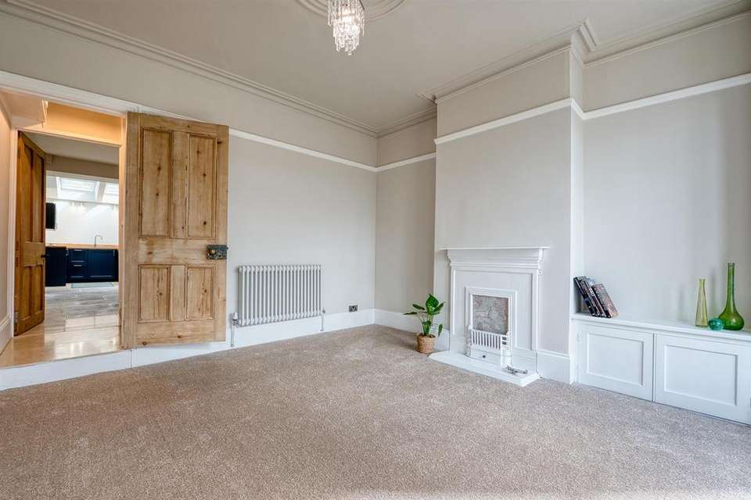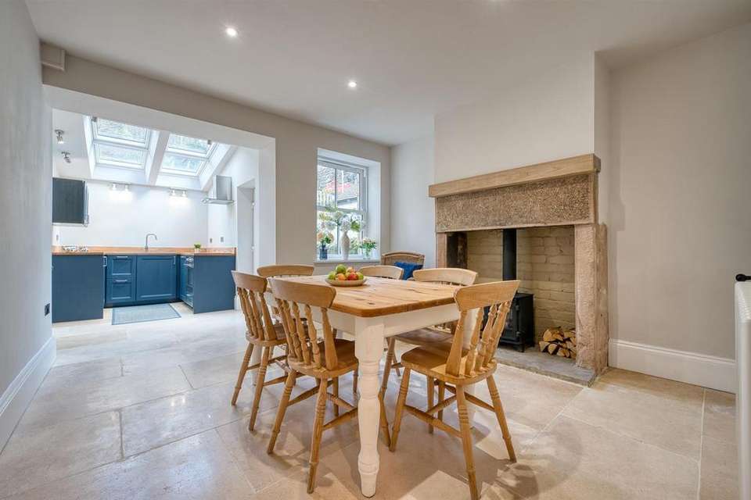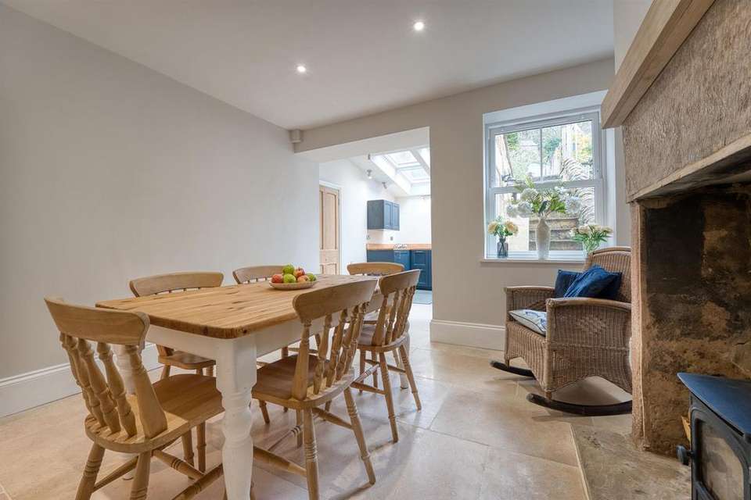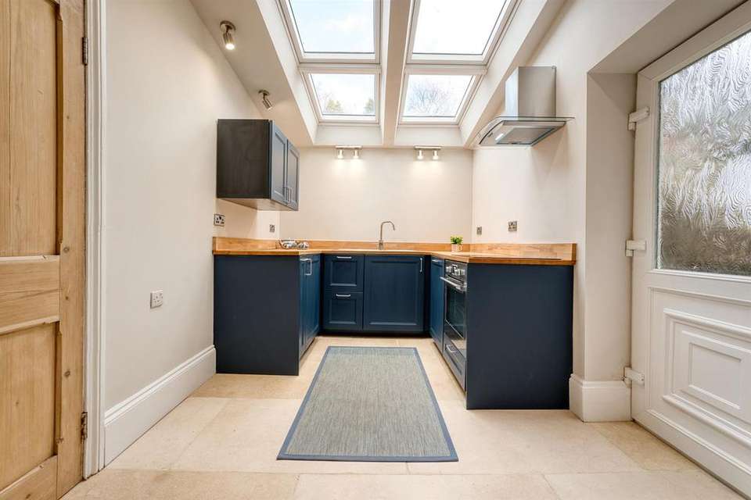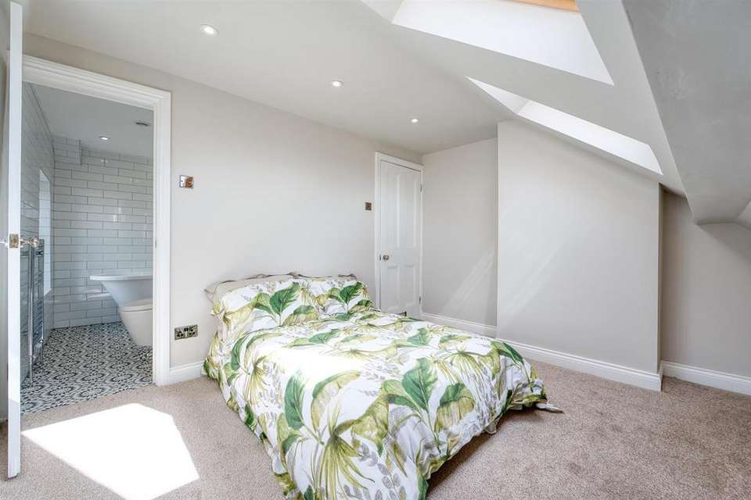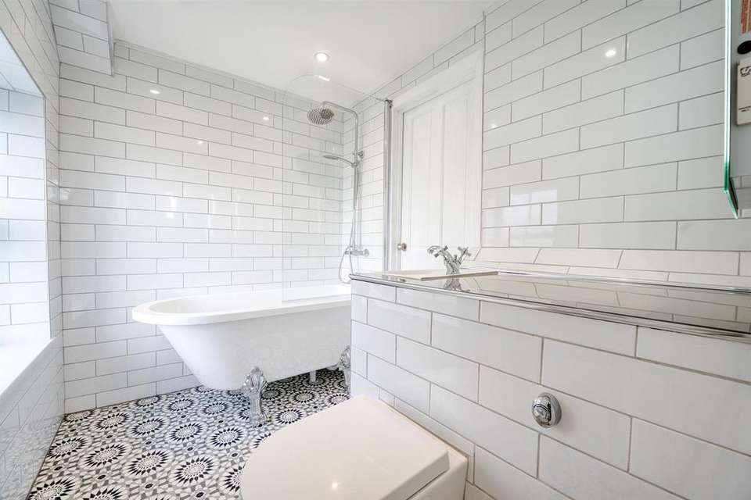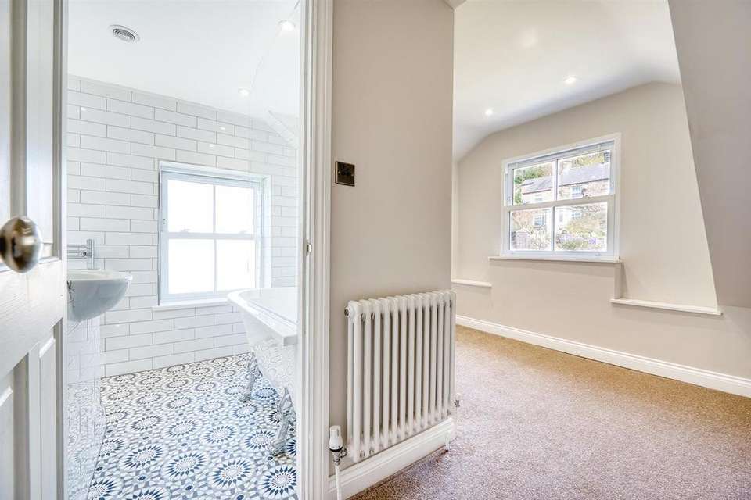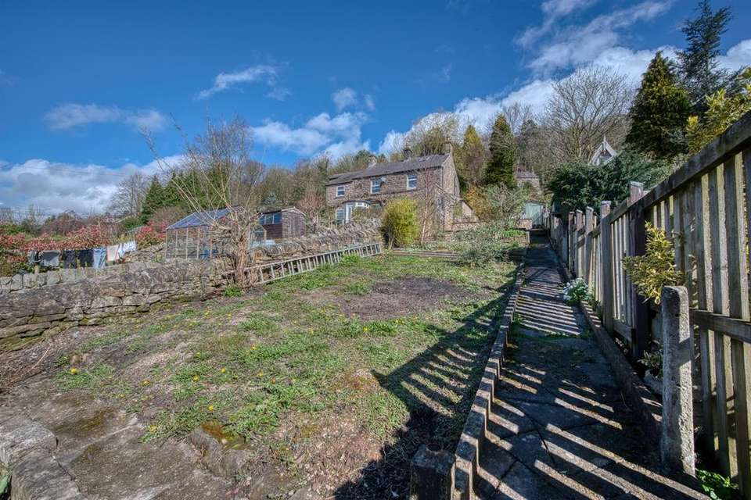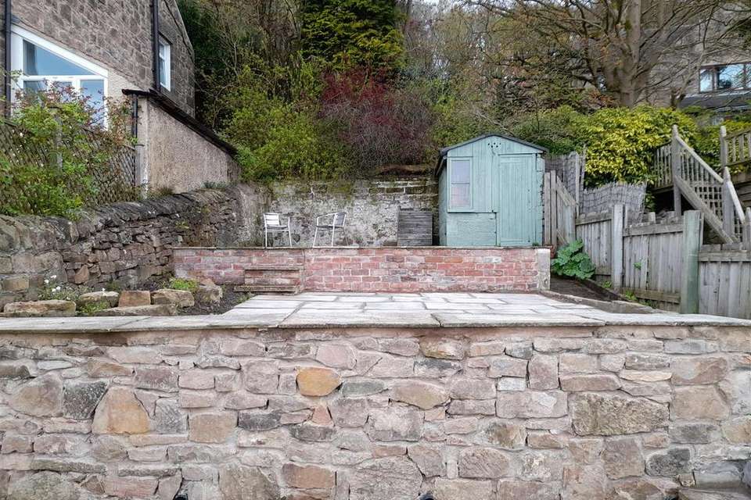4 bedroom semi-detached house for sale
Smedley Street, Matlock DE4semi-detached house
bedrooms
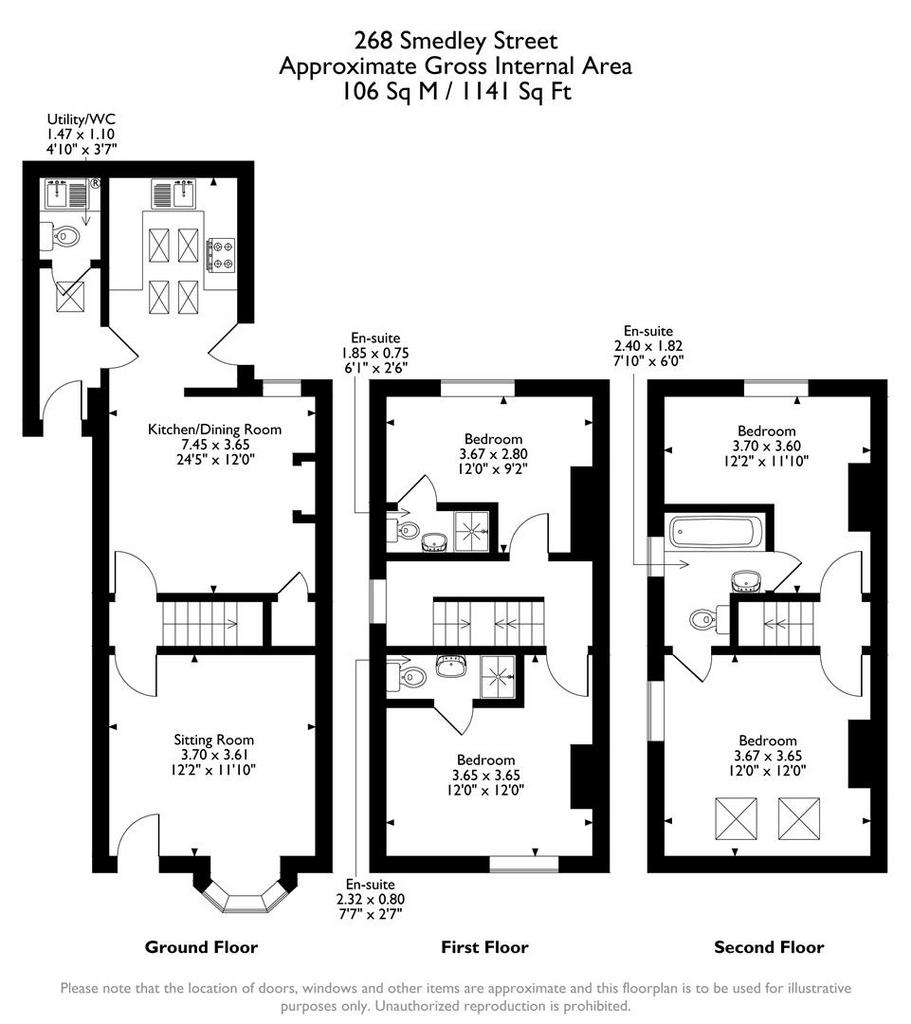
Property photos

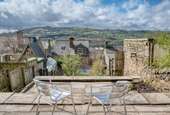

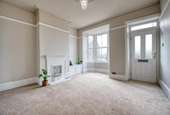
+26
Property description
This splendid family home has been renovated throughout to a very high standard. With a new roof, new extension, four double bedrooms (all with new en-suite shower/bathrooms - one is a Jack and Jill), the home has also been fully rewired, re-plastered and features such as the stunning fireplaces, ceiling roses, coving and skirting add fantastic character.
Located on a stretch of Smedley Street with uninterrupted views of the hillside opposite, this home is perfect for a family. There are well-renowned schools nearby, it's a short walk into the town centre (and parks and riverside walks) and the magnificent local countryside is close by too.
On the ground floor is a spacious yet cosy sitting room, the grand Kitchen/Dining Room and a rear porch area with access to the Utility/WC.
On the first floor are two double bedrooms - both with new en-suite shower rooms. On the second floor are two further bedrooms, with doors into a Jack and Jill bathroom.
The rear garden is a blank canvas and the current owners will be leaving stone and bricks reclaimed during the renovation project, which would make nice feature walls and a barbecue in the garden.
Matlock is one of the most famous towns in the area, nestled on the border of the Derbyshire Dales and the Peak District. It has a thriving town centre (a recent report noted it was in the top 5 towns in the UK for increased footfall since the pandemic) and natural attractions aplenty all around. Chatsworth House, Peak Rail, The High Peak Trail and the similarly bustling market towns of Bakewell and Buxton are close by.
Front Of The Home - Situated at the popular north-western end of Smedley Street and with no houses opposite, this home occupies an elevated position and has wonderful panoramic south-facing views of the impressive verdant hillsides opposite. This stone built home has a brand new slateroof. A traditional dry stone wall forms the boundary of the front garden, which is mainly laid to gravel. A flagstone path leads to three stone steps, up to the front door. You'll love the view every time you leave home! To the left, a path leads to an entrance towards the rear, which has limestone flooring and is the perfect place to kick off muddy boots after a hearty local walk.
Enter the home through the half-glazed composite front door with chrome handle and letterbox - and a wide glazed panel above.
Sitting Room - 3.7 x 3.61 (12'1" x 11'10") - A beautiful reclaimed iron fireplace is the focal point in this attractive entrance to the home. Other lovely features include a ceiling rose around the light fitting, high pine skirting boards, a high-level dado rail and the bay window with brand new sliding uPVC sash windows. There are alcoves either side of the fireplace - one of which has an original low-level wooden cabinet which doubles as a perfect TV cabinet too. The room also has a heritage-style radiator (all radiators mentioned later are of the same eye-catching style) and decorative ceiling coving.
A stripped pine door leads to the kitchen-diner and stairs.
Kitchen/Dining Room - 7.45 x 3.65 (24'5" x 11'11") - This spectacular room has new limestone flooring, a high ceiling and is a light and airy space thanks to the two dormer windows and large north-facing window, which all flood lots of natural light into this space. The current owners have restored the large inglenook stone fireplace and it now contains a log-burning stove upon the stone hearth. There is lots of space for a large dining table and chairs, together with additional furniture. There is a pantry cupboard under the stairs, pine skirting boards, recessed ceiling spotlights and another of those beautiful radiators.
The kitchen includes a brand new Ikea shaker-style range of high and low level cabinets, together with a solid beech worktop. Set within the worktop is a stainless steel 1.5 sink and drainer with chrome mixer tap. An integrated electric oven and induction hob has a sleek stainless steel and glass extractor fan above. The kitchen includes lots of power points, multiple ceiling light fittings and downlighters. There is a part-glazed uPVC door to the rear garden and a stripped pine door to the rear porch area.
Utility-Wc And Rear Porch - The rear porch area has limestone flooring, a radiator, door to the side pathway, roof window and space for coat hooks and a shoe rack.
The limestone flooring flows through to the Utility-WC which includes a capsule WC with integrated flush. Above the worktop (which has a stainless steel sink and drainer with chrome mixer tap) is a brand new Baxi boiler. Beneath the worktop is space and plumbing for a washing machine - and the room has an extractor fan and ceiling light fitting.
Stairs To First Floor Landing - At the landing is a window with some more elevated panoramic views and stripped pine doors lead to bedrooms one and two. Further stairs lead up to the second floor.
Bedroom One - 3.65 x 3.65 (11'11" x 11'11") - This perfectly square double bedroom has magnificent views of the hilly countryside beyond the Matlock rooftops through the new sliding sash windows. Yet more lovely features in here include curved walls, the high ceiling and radiator. There is a ceiling light fitting, skirting boards and door to the en-suite shower room.
Bedroom One - En-Suite Shower Room - 2.32 x 0.8 (7'7" x 2'7") - The shower cubicle has a pivoting glass door and, within, a mains-fed shower with rainforest shower head and separate shower attachment. There is a ceramic WC with integrated flush, ceramic hand basin with chrome mixer taps and a modern cabinet beneath. There is a white vertical heated towel rail, easy-clean floor-to-ceiling vinyl walls (we love these!), patterned contemporary vinyl tile-effect flooring, recessed spotlights and an extractor fan.
Bedroom Two - 3.67 x 2.8 (12'0" x 9'2") - This double bedroom has views over the rear garden up to the tree-filled horizon through yet more brand new sash windows. The room also has a radiator, ceiling light fitting, skirting boards and a door to the en-suite shower room.
Bedroom Two - En-Suite Shower Room - 1.85 x 0.75 (6'0" x 2'5") - This room is almost identical to the en-suite in bedroom one and features the following: The shower cubicle has a pivoting glass door and, within, a mains-fed shower with rainforest shower head and separate shower attachment. There is a ceramic WC with integrated flush, ceramic hand basin with chrome mixer taps and a modern cabinet beneath. There is a white vertical heated towel rail, easy-clean floor-to-ceiling vinyl walls, patterned contemporary vinyl tile-effect flooring, recessed spotlights and an extractor fan.
Bedroom Three - 3.67 x 3.65 (12'0" x 11'11") - With two roof windows and a large west-facing sash window, this room is bathed in natural light. There are wonderful views to wake up to in this room that has space for a double bed and storage under the eaves. The room has a radiator, skirting boards, ceiling light fitting and a door into the Jack & Jill bathroom.
Bedroom Four - 3.7 x 3.6 (12'1" x 11'9") - With elevated views over the rear garden and beyond, this room has recessed ceiling spotlights, sash windows, skirting boards, a radiator and another door into the Jack & Jill bathroom.
Jack & Jill Bathroom - 2.4 x 1.82 (7'10" x 5'11") - This beautiful bathroom is situated between the two top-floor bedrooms. It is modern and has a large deep bath with claw feet and chrome taps. Above, the mains-fed shower has a rainforest shower head with separate shower attachment. The ceramic sink has heritage-style mixer taps and there is a capsule WC.
Crisp white tiles adorn the walls from floor to ceiling and there is a contemporary vinyl patterned floor. The bathroom also includes a chrome vertical heated towel rail, recessed spotlights, heated wall-mounted mirror, extractor fan and frosted sash windows.
Rear Garden - The terraced garden is substantial and has several tiers, with tremendous far-reaching views over and around the house, which get better the further you ascend. There are stone steps from outside the kitchen up to the first level and, from there, the garden gently slopes upwards, with a path on the right hand side. On the right, the boundary is formed by a timber fence, whilst the left-hand boundary is a low-level dry stone wall. This is a spacious blank canvas for you to create a really special garden to match the home within.
Located on a stretch of Smedley Street with uninterrupted views of the hillside opposite, this home is perfect for a family. There are well-renowned schools nearby, it's a short walk into the town centre (and parks and riverside walks) and the magnificent local countryside is close by too.
On the ground floor is a spacious yet cosy sitting room, the grand Kitchen/Dining Room and a rear porch area with access to the Utility/WC.
On the first floor are two double bedrooms - both with new en-suite shower rooms. On the second floor are two further bedrooms, with doors into a Jack and Jill bathroom.
The rear garden is a blank canvas and the current owners will be leaving stone and bricks reclaimed during the renovation project, which would make nice feature walls and a barbecue in the garden.
Matlock is one of the most famous towns in the area, nestled on the border of the Derbyshire Dales and the Peak District. It has a thriving town centre (a recent report noted it was in the top 5 towns in the UK for increased footfall since the pandemic) and natural attractions aplenty all around. Chatsworth House, Peak Rail, The High Peak Trail and the similarly bustling market towns of Bakewell and Buxton are close by.
Front Of The Home - Situated at the popular north-western end of Smedley Street and with no houses opposite, this home occupies an elevated position and has wonderful panoramic south-facing views of the impressive verdant hillsides opposite. This stone built home has a brand new slateroof. A traditional dry stone wall forms the boundary of the front garden, which is mainly laid to gravel. A flagstone path leads to three stone steps, up to the front door. You'll love the view every time you leave home! To the left, a path leads to an entrance towards the rear, which has limestone flooring and is the perfect place to kick off muddy boots after a hearty local walk.
Enter the home through the half-glazed composite front door with chrome handle and letterbox - and a wide glazed panel above.
Sitting Room - 3.7 x 3.61 (12'1" x 11'10") - A beautiful reclaimed iron fireplace is the focal point in this attractive entrance to the home. Other lovely features include a ceiling rose around the light fitting, high pine skirting boards, a high-level dado rail and the bay window with brand new sliding uPVC sash windows. There are alcoves either side of the fireplace - one of which has an original low-level wooden cabinet which doubles as a perfect TV cabinet too. The room also has a heritage-style radiator (all radiators mentioned later are of the same eye-catching style) and decorative ceiling coving.
A stripped pine door leads to the kitchen-diner and stairs.
Kitchen/Dining Room - 7.45 x 3.65 (24'5" x 11'11") - This spectacular room has new limestone flooring, a high ceiling and is a light and airy space thanks to the two dormer windows and large north-facing window, which all flood lots of natural light into this space. The current owners have restored the large inglenook stone fireplace and it now contains a log-burning stove upon the stone hearth. There is lots of space for a large dining table and chairs, together with additional furniture. There is a pantry cupboard under the stairs, pine skirting boards, recessed ceiling spotlights and another of those beautiful radiators.
The kitchen includes a brand new Ikea shaker-style range of high and low level cabinets, together with a solid beech worktop. Set within the worktop is a stainless steel 1.5 sink and drainer with chrome mixer tap. An integrated electric oven and induction hob has a sleek stainless steel and glass extractor fan above. The kitchen includes lots of power points, multiple ceiling light fittings and downlighters. There is a part-glazed uPVC door to the rear garden and a stripped pine door to the rear porch area.
Utility-Wc And Rear Porch - The rear porch area has limestone flooring, a radiator, door to the side pathway, roof window and space for coat hooks and a shoe rack.
The limestone flooring flows through to the Utility-WC which includes a capsule WC with integrated flush. Above the worktop (which has a stainless steel sink and drainer with chrome mixer tap) is a brand new Baxi boiler. Beneath the worktop is space and plumbing for a washing machine - and the room has an extractor fan and ceiling light fitting.
Stairs To First Floor Landing - At the landing is a window with some more elevated panoramic views and stripped pine doors lead to bedrooms one and two. Further stairs lead up to the second floor.
Bedroom One - 3.65 x 3.65 (11'11" x 11'11") - This perfectly square double bedroom has magnificent views of the hilly countryside beyond the Matlock rooftops through the new sliding sash windows. Yet more lovely features in here include curved walls, the high ceiling and radiator. There is a ceiling light fitting, skirting boards and door to the en-suite shower room.
Bedroom One - En-Suite Shower Room - 2.32 x 0.8 (7'7" x 2'7") - The shower cubicle has a pivoting glass door and, within, a mains-fed shower with rainforest shower head and separate shower attachment. There is a ceramic WC with integrated flush, ceramic hand basin with chrome mixer taps and a modern cabinet beneath. There is a white vertical heated towel rail, easy-clean floor-to-ceiling vinyl walls (we love these!), patterned contemporary vinyl tile-effect flooring, recessed spotlights and an extractor fan.
Bedroom Two - 3.67 x 2.8 (12'0" x 9'2") - This double bedroom has views over the rear garden up to the tree-filled horizon through yet more brand new sash windows. The room also has a radiator, ceiling light fitting, skirting boards and a door to the en-suite shower room.
Bedroom Two - En-Suite Shower Room - 1.85 x 0.75 (6'0" x 2'5") - This room is almost identical to the en-suite in bedroom one and features the following: The shower cubicle has a pivoting glass door and, within, a mains-fed shower with rainforest shower head and separate shower attachment. There is a ceramic WC with integrated flush, ceramic hand basin with chrome mixer taps and a modern cabinet beneath. There is a white vertical heated towel rail, easy-clean floor-to-ceiling vinyl walls, patterned contemporary vinyl tile-effect flooring, recessed spotlights and an extractor fan.
Bedroom Three - 3.67 x 3.65 (12'0" x 11'11") - With two roof windows and a large west-facing sash window, this room is bathed in natural light. There are wonderful views to wake up to in this room that has space for a double bed and storage under the eaves. The room has a radiator, skirting boards, ceiling light fitting and a door into the Jack & Jill bathroom.
Bedroom Four - 3.7 x 3.6 (12'1" x 11'9") - With elevated views over the rear garden and beyond, this room has recessed ceiling spotlights, sash windows, skirting boards, a radiator and another door into the Jack & Jill bathroom.
Jack & Jill Bathroom - 2.4 x 1.82 (7'10" x 5'11") - This beautiful bathroom is situated between the two top-floor bedrooms. It is modern and has a large deep bath with claw feet and chrome taps. Above, the mains-fed shower has a rainforest shower head with separate shower attachment. The ceramic sink has heritage-style mixer taps and there is a capsule WC.
Crisp white tiles adorn the walls from floor to ceiling and there is a contemporary vinyl patterned floor. The bathroom also includes a chrome vertical heated towel rail, recessed spotlights, heated wall-mounted mirror, extractor fan and frosted sash windows.
Rear Garden - The terraced garden is substantial and has several tiers, with tremendous far-reaching views over and around the house, which get better the further you ascend. There are stone steps from outside the kitchen up to the first level and, from there, the garden gently slopes upwards, with a path on the right hand side. On the right, the boundary is formed by a timber fence, whilst the left-hand boundary is a low-level dry stone wall. This is a spacious blank canvas for you to create a really special garden to match the home within.
Interested in this property?
Council tax
First listed
Last weekSmedley Street, Matlock DE4
Marketed by
Bricks & Mortar - Derbyshire 10 Market Place Wirksworth, Derbyshire DE4 4ETPlacebuzz mortgage repayment calculator
Monthly repayment
The Est. Mortgage is for a 25 years repayment mortgage based on a 10% deposit and a 5.5% annual interest. It is only intended as a guide. Make sure you obtain accurate figures from your lender before committing to any mortgage. Your home may be repossessed if you do not keep up repayments on a mortgage.
Smedley Street, Matlock DE4 - Streetview
DISCLAIMER: Property descriptions and related information displayed on this page are marketing materials provided by Bricks & Mortar - Derbyshire. Placebuzz does not warrant or accept any responsibility for the accuracy or completeness of the property descriptions or related information provided here and they do not constitute property particulars. Please contact Bricks & Mortar - Derbyshire for full details and further information.





