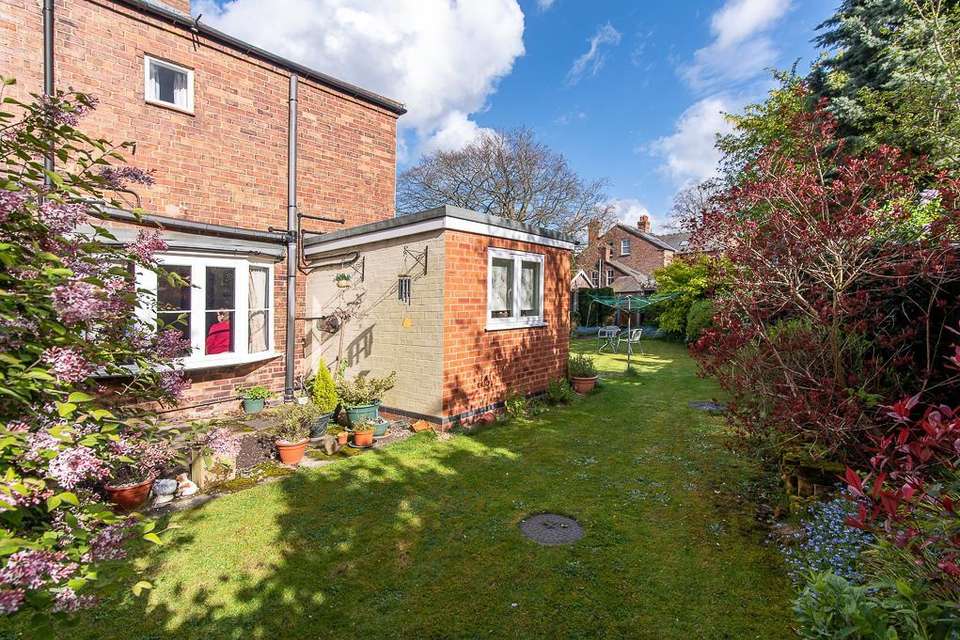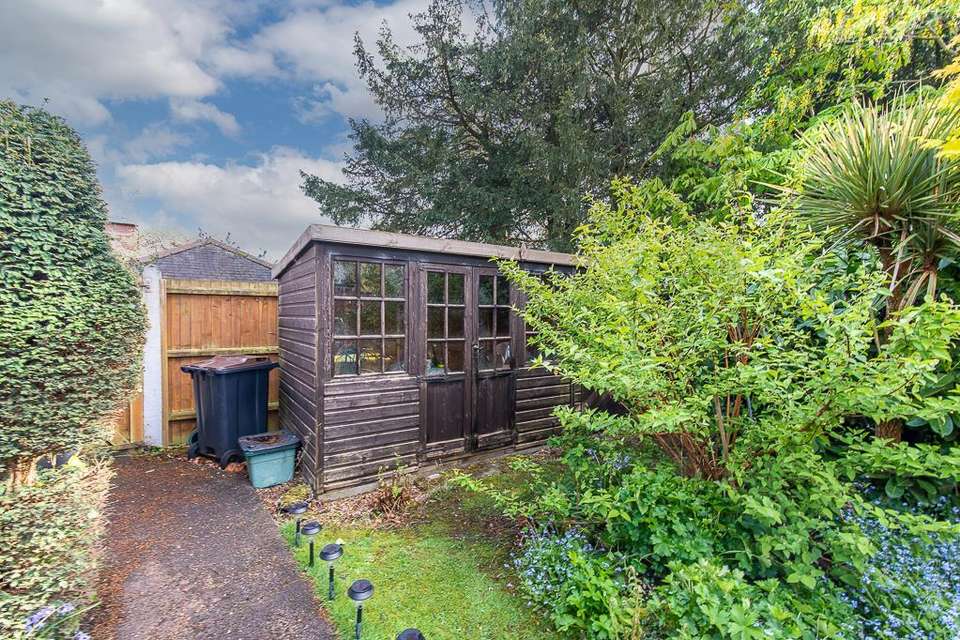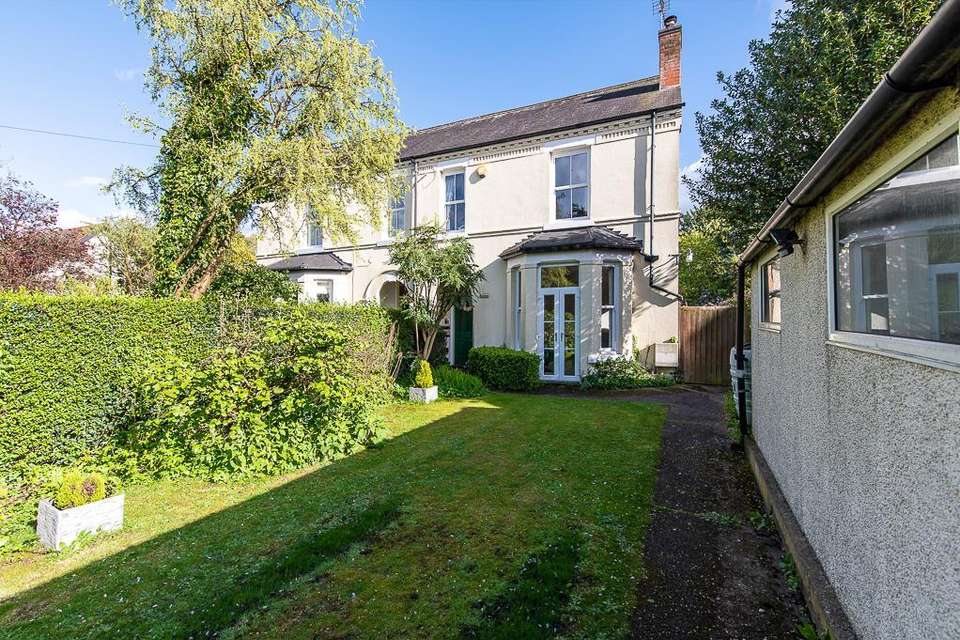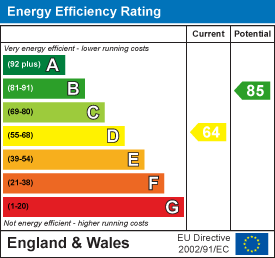4 bedroom semi-detached house for sale
Nottingham Road, Burton Joycesemi-detached house
bedrooms
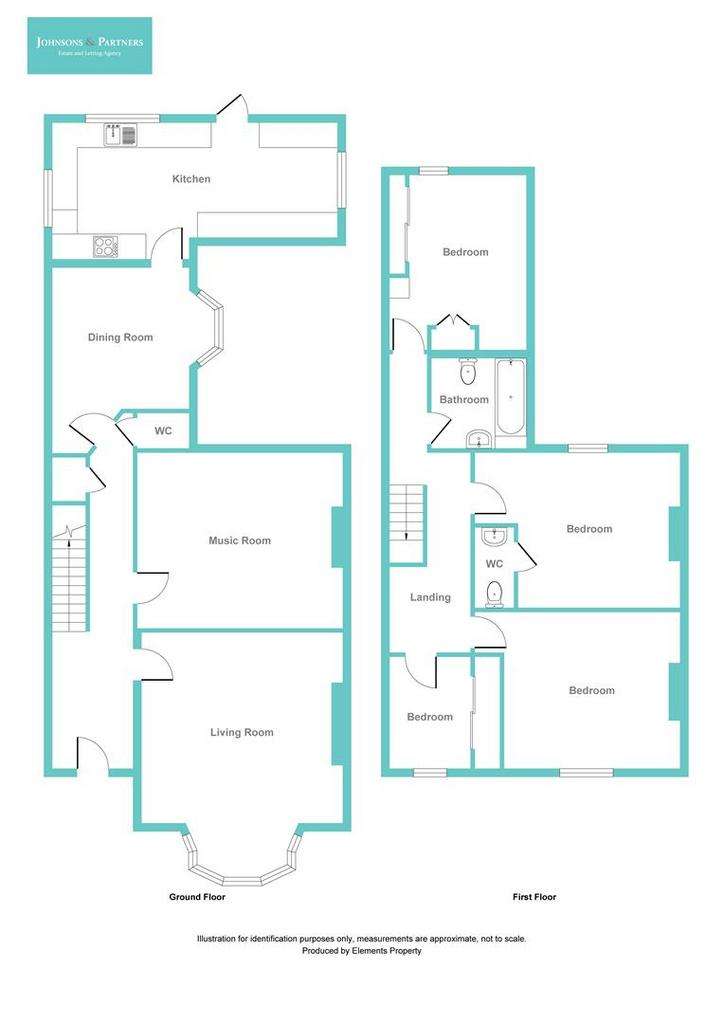
Property photos




+20
Property description
GUIDE PRICE - £425,000 - £450,000 - A RARE GEM & NOT TO BE MISSED -
Nestled in the heart of Burton Joyce, St. Elmo stands as a testament to Victorian grandeur, presenting an exquisite four-bedroom, semi-detached home that seamlessly blends historic charm with modern convenience. This impressive residence beckons a wide variety of buyers to explore its rare offering to the market.
Upon arrival, you are greeted by a large driveway that can accommodate multiple vehicles, alongside a double garage that provides ample storage or an additional parking option. The exterior hints at the architectural elegance that awaits within, with high ceilings and original features that have been lovingly preserved throughout the property.
As you step into the inviting reception hallway, the bay-fronted living room immediately captures your attention, offering a spacious and inviting atmosphere that is perfect for both relaxation and entertainment. The presence of three reception rooms provides versatile living spaces that can adapt to your lifestyle needs, whether you require a formal dining room, a home office, or a family room. To the first floor, each of the four bedrooms have been thoughtfully designed to offer ample space and comfort.
The private south-east facing rear garden is a tranquil haven, perfect for alfresco dining or simply enjoying the peaceful outdoors, basking in the summer sunshine. Inside, each of the four bedrooms has been thoughtfully designed to offer comfort and elegance, while the two bathrooms exude luxury and practicality.
Set within a popular location, this home benefits from the serene village lifestyle while remaining within reach of Nottingham's city amenities. St. Elmo truly is a rare gem, contact us now to book your personal viewing appointment.
Entrance Hallway -
Living Room - 5.12 x 4.43 (16'9" x 14'6") -
Music Room - 3.59 x 4.43 (11'9" x 14'6") -
Wc -
Dining Room - 3.96 (max) x 3.08 (12'11" (max) x 10'1") -
Kitchen - 3.25 (max) x 6.02 (10'7" (max) x 19'9" ) -
First Floor Landing -
Bedroom One - 3.54 (max) x 4.51 (max) (11'7" (max) x 14'9" (max) -
Wc -
Bedroom Two - 3.79 x 3.72 (12'5" x 12'2") -
Bedroom Three - 3.73 x 3.01 (12'2" x 9'10") -
Bedroom Four - 2.77 x 2.44 (9'1" x 8'0") -
Bathroom - 1.93 x 2 (6'3" x 6'6") -
Cellar -
Agents Disclaimer - Disclaimer - Council Tax Band Rating - Gedling Council - Tax Band D
This information was obtained through the directgov website. Johnsons and Partners offer no guarantee as to the accuracy of this information, we advise you to make further checks to confirm you are satisfied before entering into any agreement to purchase.
The vendor has advised the following:
Property Tenure is Freehold
Agents Disclaimer: Johnsons and Partners, their clients and employees 1: Are not authorised to make or give any representations or warranties in relation to the property either here or elsewhere, either on their own behalf or on behalf of their client or otherwise. They assume no responsibility for any statement that may be made in these particulars. These particulars do not form part of any offer or contract and must not be relied upon as statements or representations of fact. 2: Any areas, measurements or distances are approximate. The text, photographs and plans are for guidance only and are not necessarily comprehensive. It should not be assumed that the property has all necessary planning, building regulation or other consents and Johnsons and Partners have not tested any services, equipment or facilities. Purchasers must make further investigations and inspections before entering into any agreement.
Purchaser information -The Money Laundering, Terrorist Financing and Transfer of Funds (Information on the Payer) Regulations 2017(MLR 2017) came into force on 26 June 2017. Johnsons and Partners require any successful purchasers proceeding with a property to provide two forms of identification i.e. passport or photocard driving license and a recent utility bill or bank statement. We are also required to obtain proof of funds and provide evidence of where the funds originated from. This evidence will be required prior to Johnsons and Partners removing a property from the market and instructing solicitors for your purchase.
Third Party Referral Arrangements - Johnsons and Partners have established professional relationships with third-party suppliers for the provision of services to Clients. As remuneration for this professional relationship, the agent receives referral commission from the third-party companies. Details are available upon request.
Nestled in the heart of Burton Joyce, St. Elmo stands as a testament to Victorian grandeur, presenting an exquisite four-bedroom, semi-detached home that seamlessly blends historic charm with modern convenience. This impressive residence beckons a wide variety of buyers to explore its rare offering to the market.
Upon arrival, you are greeted by a large driveway that can accommodate multiple vehicles, alongside a double garage that provides ample storage or an additional parking option. The exterior hints at the architectural elegance that awaits within, with high ceilings and original features that have been lovingly preserved throughout the property.
As you step into the inviting reception hallway, the bay-fronted living room immediately captures your attention, offering a spacious and inviting atmosphere that is perfect for both relaxation and entertainment. The presence of three reception rooms provides versatile living spaces that can adapt to your lifestyle needs, whether you require a formal dining room, a home office, or a family room. To the first floor, each of the four bedrooms have been thoughtfully designed to offer ample space and comfort.
The private south-east facing rear garden is a tranquil haven, perfect for alfresco dining or simply enjoying the peaceful outdoors, basking in the summer sunshine. Inside, each of the four bedrooms has been thoughtfully designed to offer comfort and elegance, while the two bathrooms exude luxury and practicality.
Set within a popular location, this home benefits from the serene village lifestyle while remaining within reach of Nottingham's city amenities. St. Elmo truly is a rare gem, contact us now to book your personal viewing appointment.
Entrance Hallway -
Living Room - 5.12 x 4.43 (16'9" x 14'6") -
Music Room - 3.59 x 4.43 (11'9" x 14'6") -
Wc -
Dining Room - 3.96 (max) x 3.08 (12'11" (max) x 10'1") -
Kitchen - 3.25 (max) x 6.02 (10'7" (max) x 19'9" ) -
First Floor Landing -
Bedroom One - 3.54 (max) x 4.51 (max) (11'7" (max) x 14'9" (max) -
Wc -
Bedroom Two - 3.79 x 3.72 (12'5" x 12'2") -
Bedroom Three - 3.73 x 3.01 (12'2" x 9'10") -
Bedroom Four - 2.77 x 2.44 (9'1" x 8'0") -
Bathroom - 1.93 x 2 (6'3" x 6'6") -
Cellar -
Agents Disclaimer - Disclaimer - Council Tax Band Rating - Gedling Council - Tax Band D
This information was obtained through the directgov website. Johnsons and Partners offer no guarantee as to the accuracy of this information, we advise you to make further checks to confirm you are satisfied before entering into any agreement to purchase.
The vendor has advised the following:
Property Tenure is Freehold
Agents Disclaimer: Johnsons and Partners, their clients and employees 1: Are not authorised to make or give any representations or warranties in relation to the property either here or elsewhere, either on their own behalf or on behalf of their client or otherwise. They assume no responsibility for any statement that may be made in these particulars. These particulars do not form part of any offer or contract and must not be relied upon as statements or representations of fact. 2: Any areas, measurements or distances are approximate. The text, photographs and plans are for guidance only and are not necessarily comprehensive. It should not be assumed that the property has all necessary planning, building regulation or other consents and Johnsons and Partners have not tested any services, equipment or facilities. Purchasers must make further investigations and inspections before entering into any agreement.
Purchaser information -The Money Laundering, Terrorist Financing and Transfer of Funds (Information on the Payer) Regulations 2017(MLR 2017) came into force on 26 June 2017. Johnsons and Partners require any successful purchasers proceeding with a property to provide two forms of identification i.e. passport or photocard driving license and a recent utility bill or bank statement. We are also required to obtain proof of funds and provide evidence of where the funds originated from. This evidence will be required prior to Johnsons and Partners removing a property from the market and instructing solicitors for your purchase.
Third Party Referral Arrangements - Johnsons and Partners have established professional relationships with third-party suppliers for the provision of services to Clients. As remuneration for this professional relationship, the agent receives referral commission from the third-party companies. Details are available upon request.
Interested in this property?
Council tax
First listed
2 weeks agoEnergy Performance Certificate
Nottingham Road, Burton Joyce
Marketed by
Johnsons & Partners - Burton Joyce 111 Church Road Burton Joyce, Nottingham NG14 5DJPlacebuzz mortgage repayment calculator
Monthly repayment
The Est. Mortgage is for a 25 years repayment mortgage based on a 10% deposit and a 5.5% annual interest. It is only intended as a guide. Make sure you obtain accurate figures from your lender before committing to any mortgage. Your home may be repossessed if you do not keep up repayments on a mortgage.
Nottingham Road, Burton Joyce - Streetview
DISCLAIMER: Property descriptions and related information displayed on this page are marketing materials provided by Johnsons & Partners - Burton Joyce. Placebuzz does not warrant or accept any responsibility for the accuracy or completeness of the property descriptions or related information provided here and they do not constitute property particulars. Please contact Johnsons & Partners - Burton Joyce for full details and further information.
















