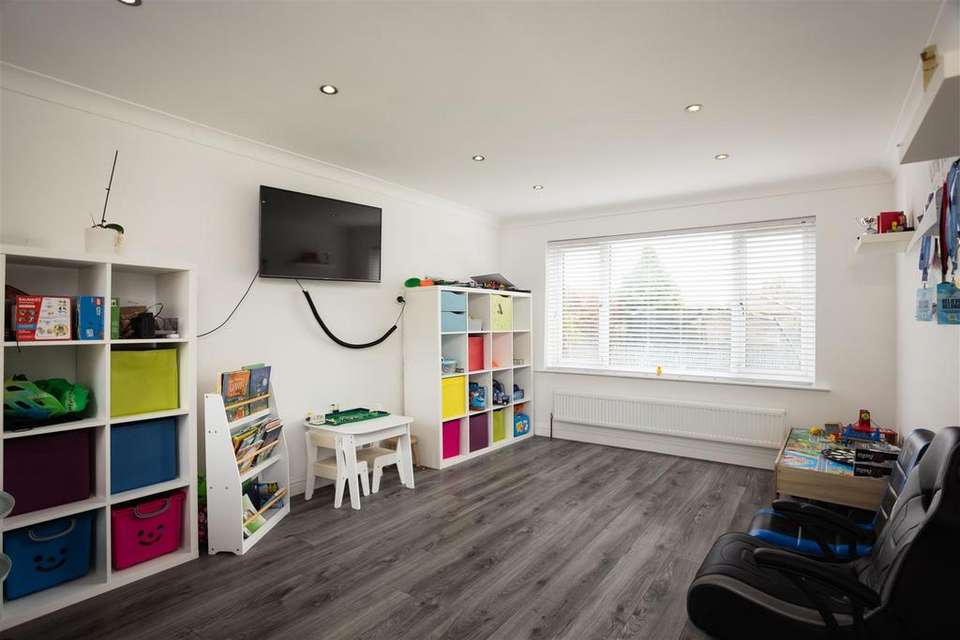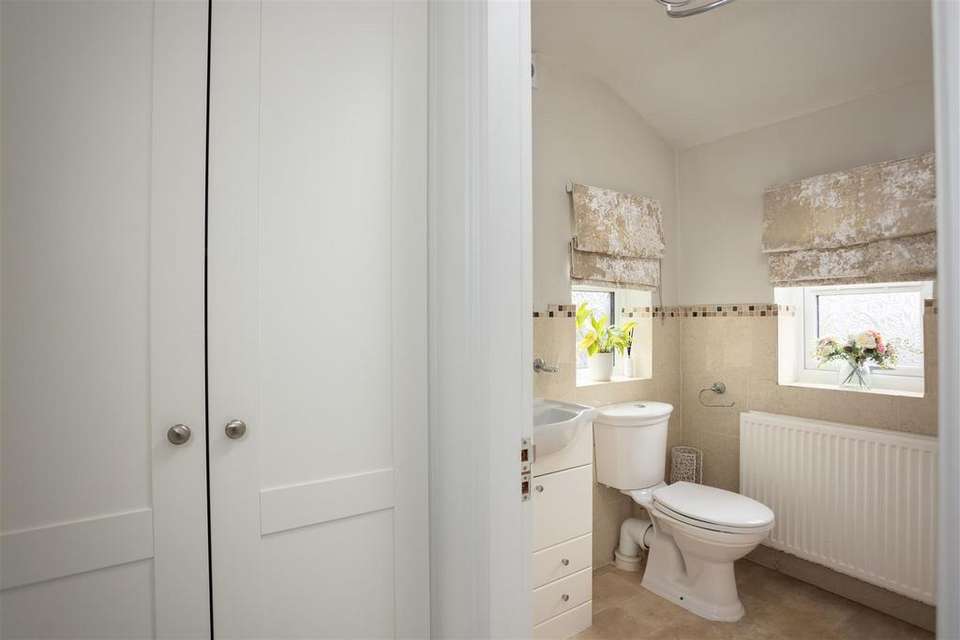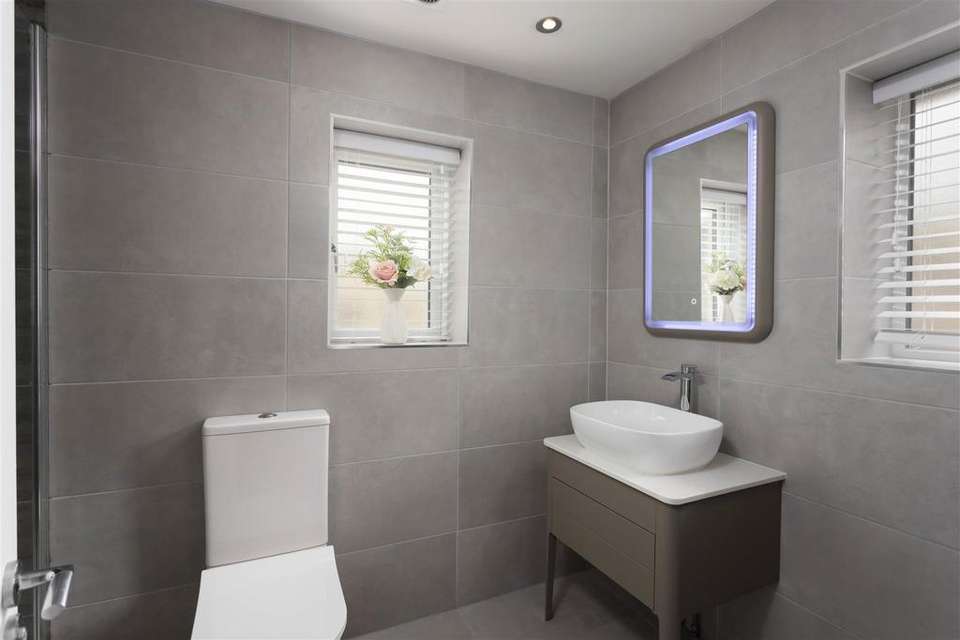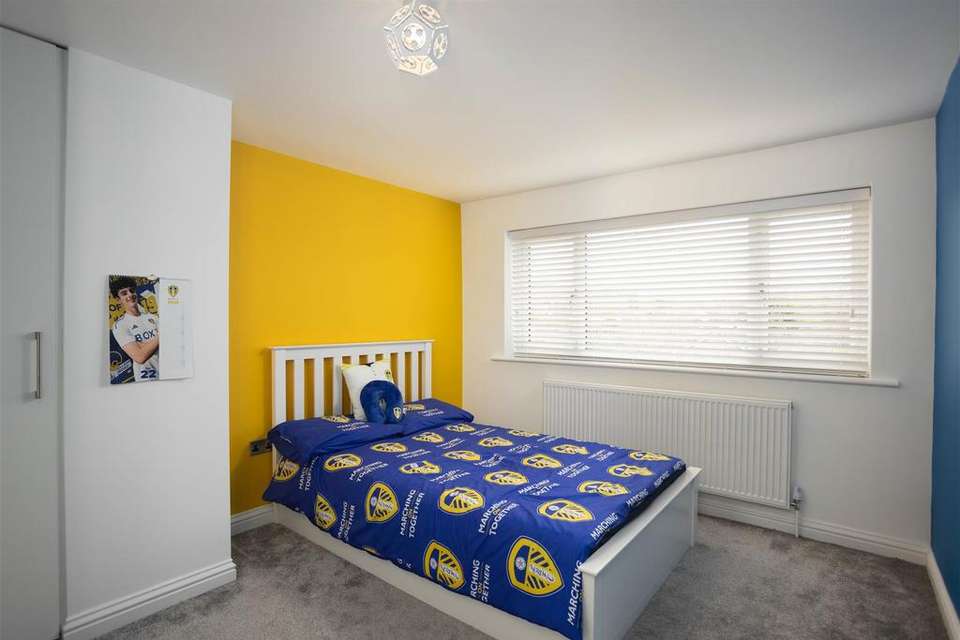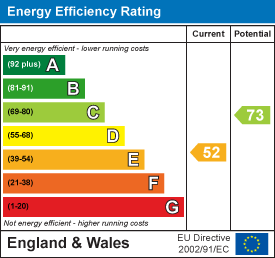4 bedroom detached house for sale
Congreve Way, Leeds LS17detached house
bedrooms
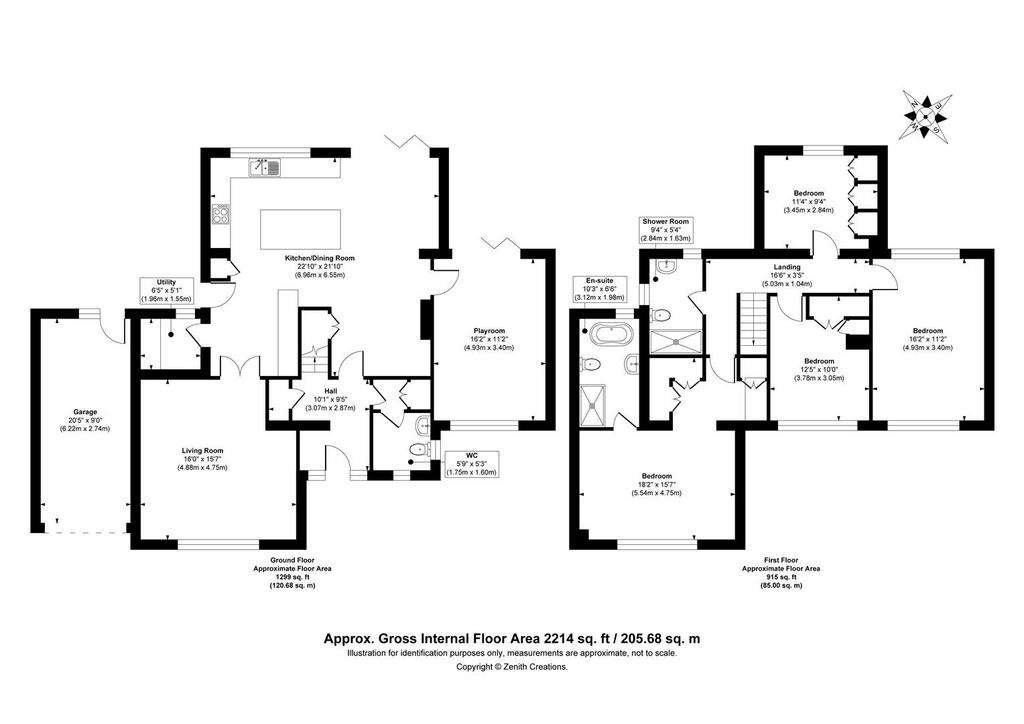
Property photos




+24
Property description
This stunning four-bedroom detached home has been completely refurbished by the current owners and offers spacious and stylish accommodation throughout!
This is a stunning detached four-bedroom family home in the sought-after village of Bardsey.
This home boasts a light entrance hallway which leads to a fabulous open-plan living kitchen diner. The recently fitted luxury kitchen has a dining island, granite worktops, double sinks, integrated Neff appliances, and bi-folding doors onto the east-facing garden. The kitchen area opens up to a wonderful living space enhanced by a log-burning stove. Steps down lead to a contemporary formal lounge also with a log-burning stove. There is a second reception room with access to the garden which is currently used as a playroom but could also be used as a snug or home office. Additionally on the ground floor is a useful utility room and WC.
Upstairs this spacious home has a fabulous primary bedroom that boasts a dressing area with fitted wardrobes and dressing table and a luxury en-suite with bath and separate shower. There are three further double bedrooms and a modern house bathroom.
Externally, there is a landscaped east-facing garden with an Indian stone terrace and lawn - perfect for relaxing and entertaining! To the front is a block-paved drive offering plenty of parking and a single garage.
REASONS TO BUY
- Stunning detached family home
- Four double bedrooms including a fabulous principal bedroom with a dressing area and en-suite
- House bathroom and en-suite
- Show-stopper living kitchen diner
- Modern and stylish throughout
- East-facing garden with an Indian stone terrace
- Highly sought-after location
- Excellent school catchment location
ENVIRONS
The property is located in the historic village of Bardsey which was mentioned in the Doomsday Survey in 1086. The village has an excellent primary school, a parish church, a village tennis club, and a long-established Bingley Arms Public House. The property has convenient access to the region's motorway network and the A58, making it easy for commuters to travel into Leeds city centre. The neighbouring village of Collingham offers a good range of amenities, and the popular market town of Wetherby is also within easy reach.
SERVICES
We are advised that the property has mains water, electricity, drainage, and gas.
LOCAL AUTHORITY
Leeds City Council
TENURE
We are advised that the property is freehold and that vacant possession will be granted upon legal completion.
VIEWING ARRANGEMENTS
Strictly through the selling agent-Monroe Estate Agents.[use Contact Agent Button].
This is a stunning detached four-bedroom family home in the sought-after village of Bardsey.
This home boasts a light entrance hallway which leads to a fabulous open-plan living kitchen diner. The recently fitted luxury kitchen has a dining island, granite worktops, double sinks, integrated Neff appliances, and bi-folding doors onto the east-facing garden. The kitchen area opens up to a wonderful living space enhanced by a log-burning stove. Steps down lead to a contemporary formal lounge also with a log-burning stove. There is a second reception room with access to the garden which is currently used as a playroom but could also be used as a snug or home office. Additionally on the ground floor is a useful utility room and WC.
Upstairs this spacious home has a fabulous primary bedroom that boasts a dressing area with fitted wardrobes and dressing table and a luxury en-suite with bath and separate shower. There are three further double bedrooms and a modern house bathroom.
Externally, there is a landscaped east-facing garden with an Indian stone terrace and lawn - perfect for relaxing and entertaining! To the front is a block-paved drive offering plenty of parking and a single garage.
REASONS TO BUY
- Stunning detached family home
- Four double bedrooms including a fabulous principal bedroom with a dressing area and en-suite
- House bathroom and en-suite
- Show-stopper living kitchen diner
- Modern and stylish throughout
- East-facing garden with an Indian stone terrace
- Highly sought-after location
- Excellent school catchment location
ENVIRONS
The property is located in the historic village of Bardsey which was mentioned in the Doomsday Survey in 1086. The village has an excellent primary school, a parish church, a village tennis club, and a long-established Bingley Arms Public House. The property has convenient access to the region's motorway network and the A58, making it easy for commuters to travel into Leeds city centre. The neighbouring village of Collingham offers a good range of amenities, and the popular market town of Wetherby is also within easy reach.
SERVICES
We are advised that the property has mains water, electricity, drainage, and gas.
LOCAL AUTHORITY
Leeds City Council
TENURE
We are advised that the property is freehold and that vacant possession will be granted upon legal completion.
VIEWING ARRANGEMENTS
Strictly through the selling agent-Monroe Estate Agents.[use Contact Agent Button].
Interested in this property?
Council tax
First listed
2 weeks agoEnergy Performance Certificate
Congreve Way, Leeds LS17
Marketed by
Monroe Estate Agents - Boston Spa 181a High Street Boston Spa LS23 6AAPlacebuzz mortgage repayment calculator
Monthly repayment
The Est. Mortgage is for a 25 years repayment mortgage based on a 10% deposit and a 5.5% annual interest. It is only intended as a guide. Make sure you obtain accurate figures from your lender before committing to any mortgage. Your home may be repossessed if you do not keep up repayments on a mortgage.
Congreve Way, Leeds LS17 - Streetview
DISCLAIMER: Property descriptions and related information displayed on this page are marketing materials provided by Monroe Estate Agents - Boston Spa. Placebuzz does not warrant or accept any responsibility for the accuracy or completeness of the property descriptions or related information provided here and they do not constitute property particulars. Please contact Monroe Estate Agents - Boston Spa for full details and further information.











