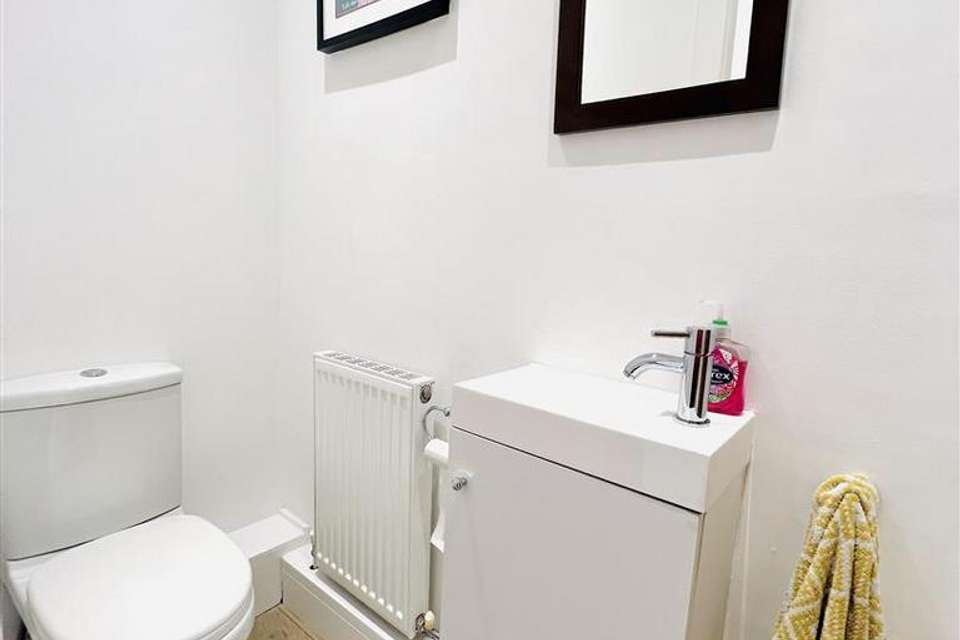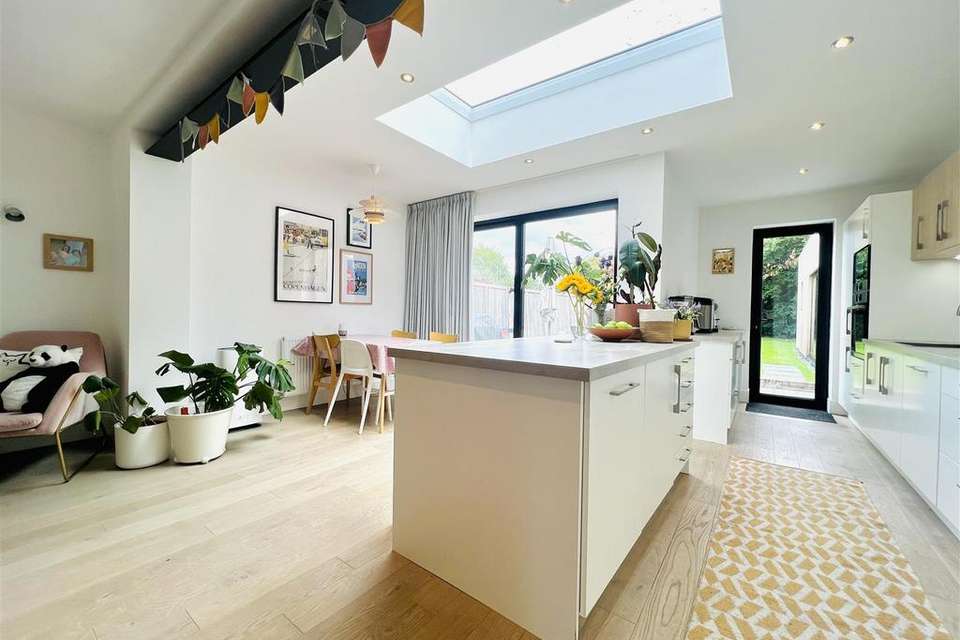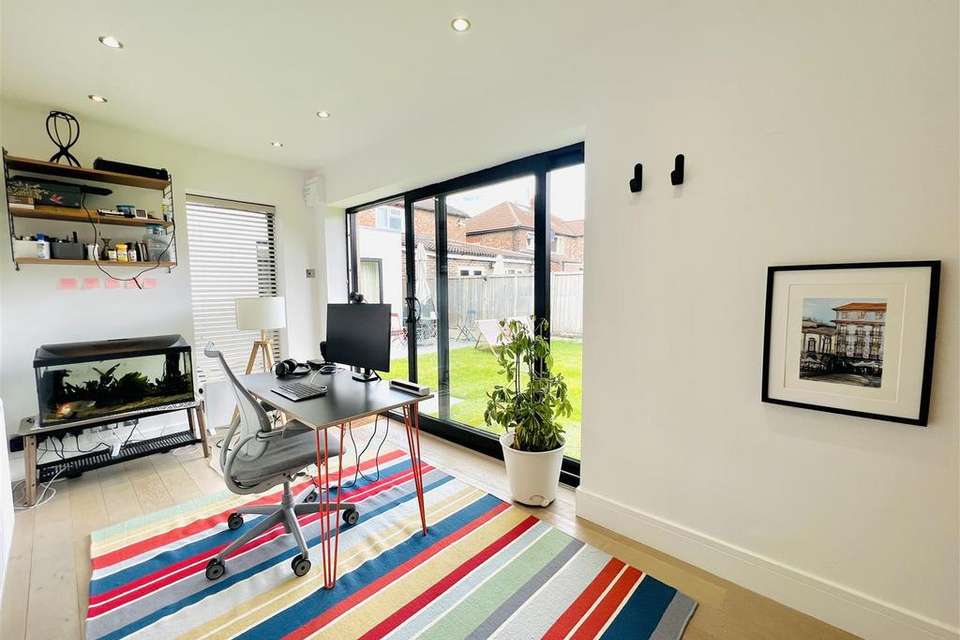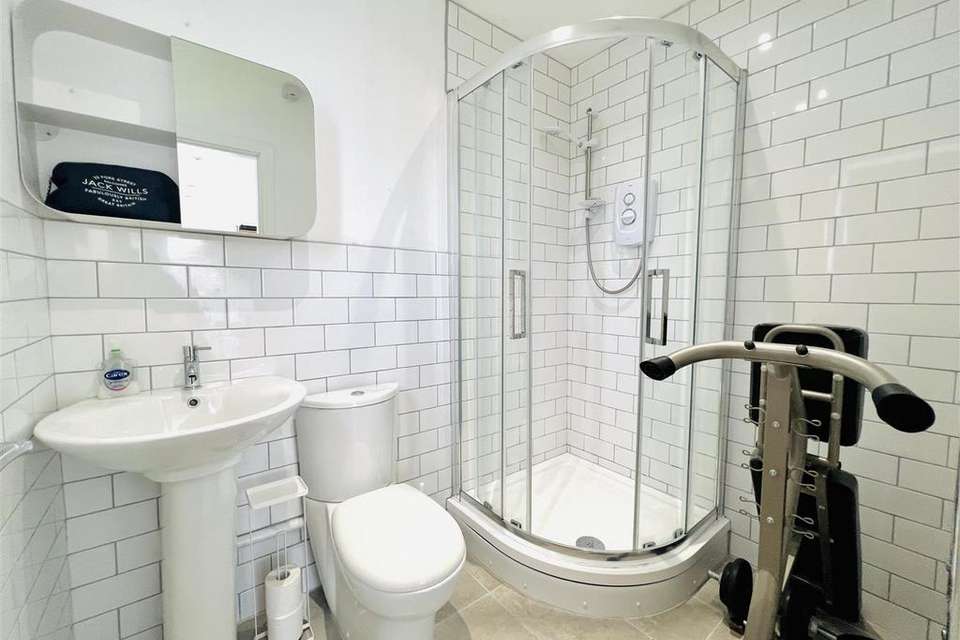3 bedroom semi-detached house for sale
Timperley, Altrinchamsemi-detached house
bedrooms
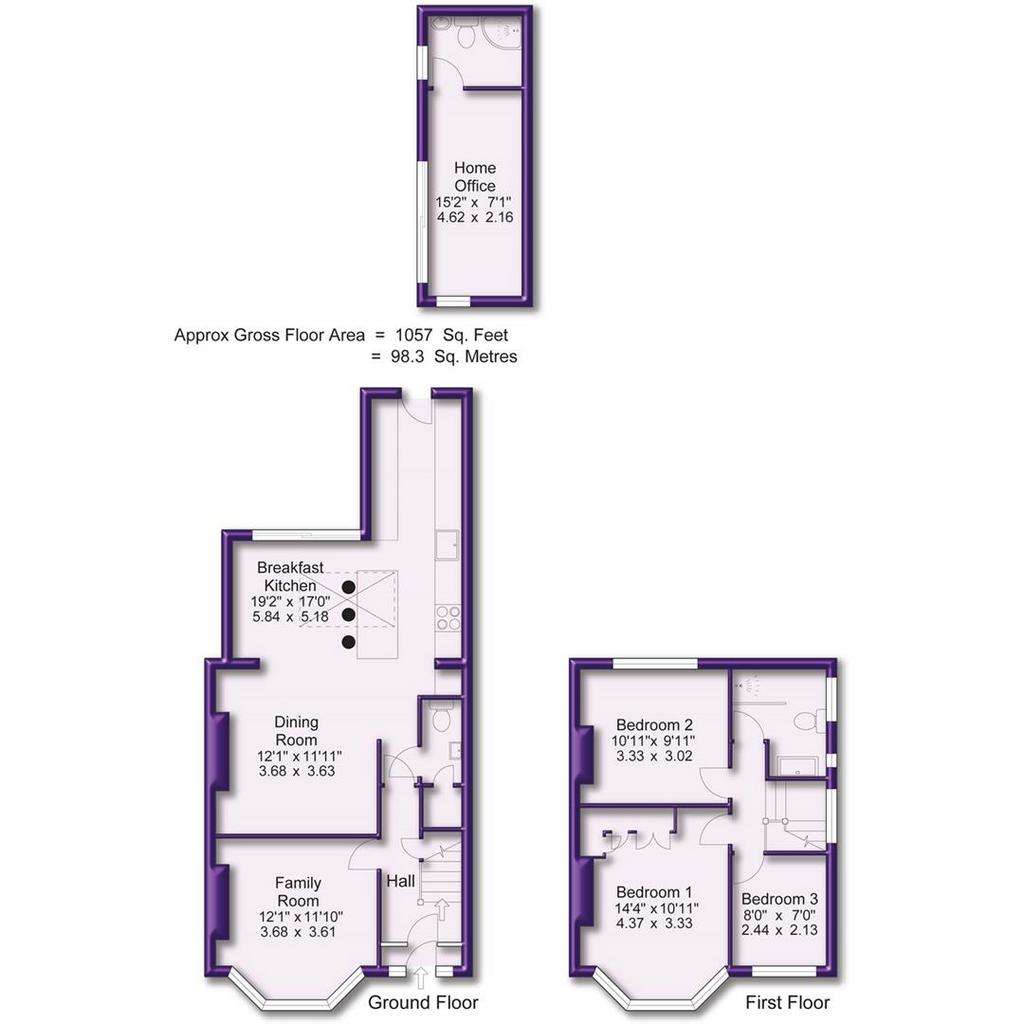
Property photos




+31
Property description
*BEST AND FINAL OFFERS BY FRIDAY THE 3RD OF MAY AT 11.00AM - ALL OFFERS BY EMAIL TO THE HALE OFFICE - PLEASE INCLUDE PROOF OF FUNDS &/MORTGAGE*
A SUPERB, UPDATED, REMODELLED AND EXTENDED SEMI DETACHED FAMILY HOME WITH GOOD GARDEN AND DETACHED HOME OFFICE/GARDEN ROOM WALKING DISTANCE TO LOCAL SCHOOLS, SHOPS AND TIMPERLEY METRO. 1057 SQFT (exc loft space).
Hall. WC. Family Room. Open Plan Live In Dining Kitchen. Three Bedrooms. Shower Room. Home Office with En Suite Shower Room. Driveway. Gardens.
A superb, updated, remodelled and extended bay fronted Semi Detached family home located in this popular residential neighbourhood, walking distance to local schools, shops and Timperley Metrolink Station.
The stylish property is arranged over Two Floors with the accommodation extending to some 1057 square feet (excluding the loft space) providing a Hall, WC. Family Room and Open Plan Live In Dining Kitchen to the Ground Floor and Three Bedrooms and a Shower Room to the First Floor.
A particular feature is the Detached Home Office with Shower Room, which could be utilised as a Guest Bedroom or Garden Room.
Externally, there is a Driveway providing off road Parking and to the rear a lawned Garden with patio area.
Comprising:
Enclosed Porch. Stained and leaded glass window and door lead to the Entrance Hall with spindle balustrade staircase rising to the First Floor. Access to useful under stairs storage.
Ground Floor WC fitted with a contemporary white suite and chrome fittings, providing a wash hand basin with built in storage below and WC. Access to useful under stairs storage. Wall mounted gas central heating boiler. Window to the side elevation.
Family Room with angled bay window to the front elevation. To the chimney breast there is an attractive fireplace feature. Stripped and stained floorboards. Picture rail surround.
Impressive Open Plan Live In Dining Kitchen. To the Living Area there is a cast iron wood burning stove to the chimney breast and to the Dining Area sliding doors overlook and provide access to the gardens. Ample space for a dining table and chairs.
The Kitchen Area is fitted with an extensive range of white base and eye level units with worktops over, inset into which is a stainless steel sink with mixer tap over and tiled splashback. Integrated appliances include a Bosch oven, microwave combination oven, four ring induction hob with extractor fan over, fridge, freezer, dishwasher and washing machine.
To the First Floor there is access to Three Bedrooms and a Family Shower Room. Opaque window to the side elevation. Loft access point with pull down ladder to boarded Loft space. The Loft is a useful and versatile space which the current vendors use as an additional family room.
Bedroom One with angled bay window to the front elevation. Attractive fireplace feature to the chimney breast. Built in wardrobes, dressing table and drawers provide ample hanging and storage space. Picture rail surround.
Bedroom Two with window to the rear elevation enjoying views over the gardens. Attractive fireplace feature to an exposed brick chimney breast. Stripped and stained floorboards. Picture rail surround.
Bedroom Three is a Single room with a window to the front elevation.
The Bedrooms are served by a Family Shower Room fitted with a contemporary white suite and black fittings providing a walk in wet room style shower with dual attachments and glazed screen, wash hand basin with built in storage below and WC. Extensive tiling to the walls and floor. Two opaque windows to the side elevation. Inset mirror.
Home Office with glazed sliding patio doors overlooking and providing access to the garden and an additional window to the front elevation.
Shower Room fitted with a contemporary white suite and chrome fittings, providing an enclosed shower cubicle with electric shower and glazed doors, wash hand basin and WC. Tiling to the walls and floor. Opaque window to the front elevation.
Externally, there is a paved Driveway providing off road Parking and a lawned Garden frontage.
To the rear, there is a paved patio area adjacent to the back of the property, accessed via the doors from the Open Plan Live In Dining Kitchen. Beyond, the Garden is laid to lawn with stocked border and enclosed within timber fencing.
- Freehold
- Council Tax band C
A SUPERB, UPDATED, REMODELLED AND EXTENDED SEMI DETACHED FAMILY HOME WITH GOOD GARDEN AND DETACHED HOME OFFICE/GARDEN ROOM WALKING DISTANCE TO LOCAL SCHOOLS, SHOPS AND TIMPERLEY METRO. 1057 SQFT (exc loft space).
Hall. WC. Family Room. Open Plan Live In Dining Kitchen. Three Bedrooms. Shower Room. Home Office with En Suite Shower Room. Driveway. Gardens.
A superb, updated, remodelled and extended bay fronted Semi Detached family home located in this popular residential neighbourhood, walking distance to local schools, shops and Timperley Metrolink Station.
The stylish property is arranged over Two Floors with the accommodation extending to some 1057 square feet (excluding the loft space) providing a Hall, WC. Family Room and Open Plan Live In Dining Kitchen to the Ground Floor and Three Bedrooms and a Shower Room to the First Floor.
A particular feature is the Detached Home Office with Shower Room, which could be utilised as a Guest Bedroom or Garden Room.
Externally, there is a Driveway providing off road Parking and to the rear a lawned Garden with patio area.
Comprising:
Enclosed Porch. Stained and leaded glass window and door lead to the Entrance Hall with spindle balustrade staircase rising to the First Floor. Access to useful under stairs storage.
Ground Floor WC fitted with a contemporary white suite and chrome fittings, providing a wash hand basin with built in storage below and WC. Access to useful under stairs storage. Wall mounted gas central heating boiler. Window to the side elevation.
Family Room with angled bay window to the front elevation. To the chimney breast there is an attractive fireplace feature. Stripped and stained floorboards. Picture rail surround.
Impressive Open Plan Live In Dining Kitchen. To the Living Area there is a cast iron wood burning stove to the chimney breast and to the Dining Area sliding doors overlook and provide access to the gardens. Ample space for a dining table and chairs.
The Kitchen Area is fitted with an extensive range of white base and eye level units with worktops over, inset into which is a stainless steel sink with mixer tap over and tiled splashback. Integrated appliances include a Bosch oven, microwave combination oven, four ring induction hob with extractor fan over, fridge, freezer, dishwasher and washing machine.
To the First Floor there is access to Three Bedrooms and a Family Shower Room. Opaque window to the side elevation. Loft access point with pull down ladder to boarded Loft space. The Loft is a useful and versatile space which the current vendors use as an additional family room.
Bedroom One with angled bay window to the front elevation. Attractive fireplace feature to the chimney breast. Built in wardrobes, dressing table and drawers provide ample hanging and storage space. Picture rail surround.
Bedroom Two with window to the rear elevation enjoying views over the gardens. Attractive fireplace feature to an exposed brick chimney breast. Stripped and stained floorboards. Picture rail surround.
Bedroom Three is a Single room with a window to the front elevation.
The Bedrooms are served by a Family Shower Room fitted with a contemporary white suite and black fittings providing a walk in wet room style shower with dual attachments and glazed screen, wash hand basin with built in storage below and WC. Extensive tiling to the walls and floor. Two opaque windows to the side elevation. Inset mirror.
Home Office with glazed sliding patio doors overlooking and providing access to the garden and an additional window to the front elevation.
Shower Room fitted with a contemporary white suite and chrome fittings, providing an enclosed shower cubicle with electric shower and glazed doors, wash hand basin and WC. Tiling to the walls and floor. Opaque window to the front elevation.
Externally, there is a paved Driveway providing off road Parking and a lawned Garden frontage.
To the rear, there is a paved patio area adjacent to the back of the property, accessed via the doors from the Open Plan Live In Dining Kitchen. Beyond, the Garden is laid to lawn with stocked border and enclosed within timber fencing.
- Freehold
- Council Tax band C
Council tax
First listed
2 weeks agoTimperley, Altrincham
Placebuzz mortgage repayment calculator
Monthly repayment
The Est. Mortgage is for a 25 years repayment mortgage based on a 10% deposit and a 5.5% annual interest. It is only intended as a guide. Make sure you obtain accurate figures from your lender before committing to any mortgage. Your home may be repossessed if you do not keep up repayments on a mortgage.
Timperley, Altrincham - Streetview
DISCLAIMER: Property descriptions and related information displayed on this page are marketing materials provided by Watersons - Hale. Placebuzz does not warrant or accept any responsibility for the accuracy or completeness of the property descriptions or related information provided here and they do not constitute property particulars. Please contact Watersons - Hale for full details and further information.







