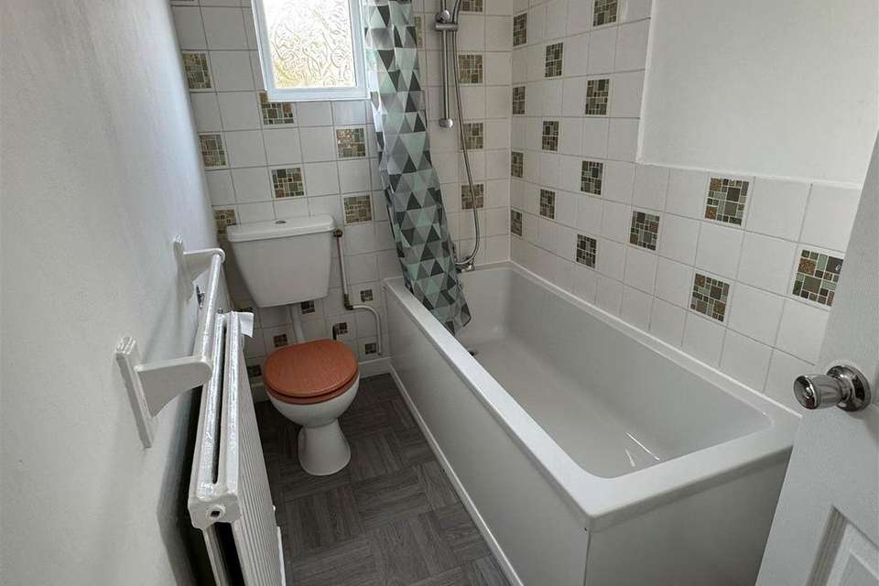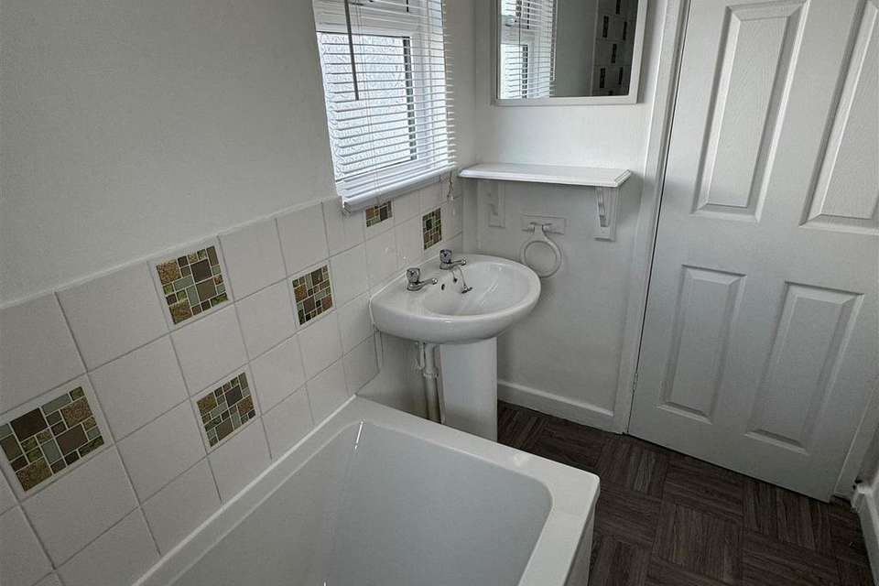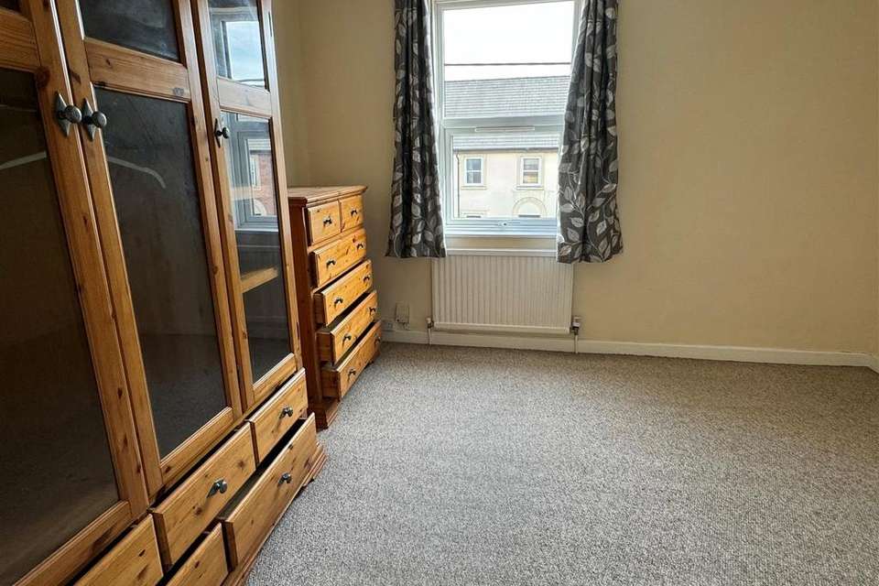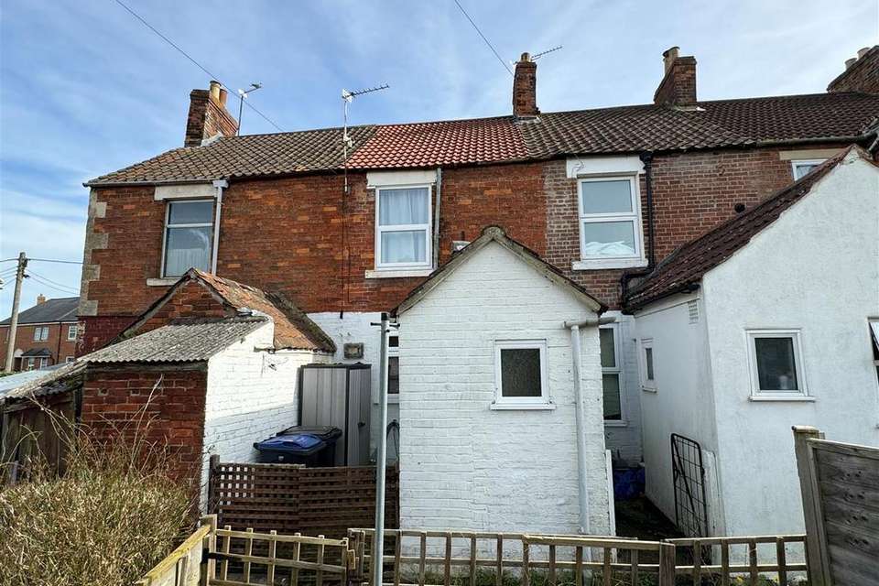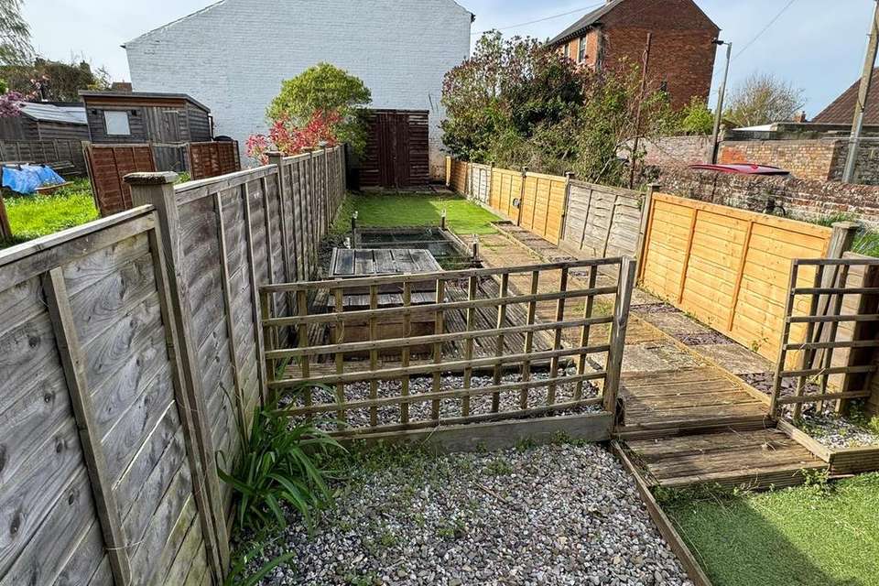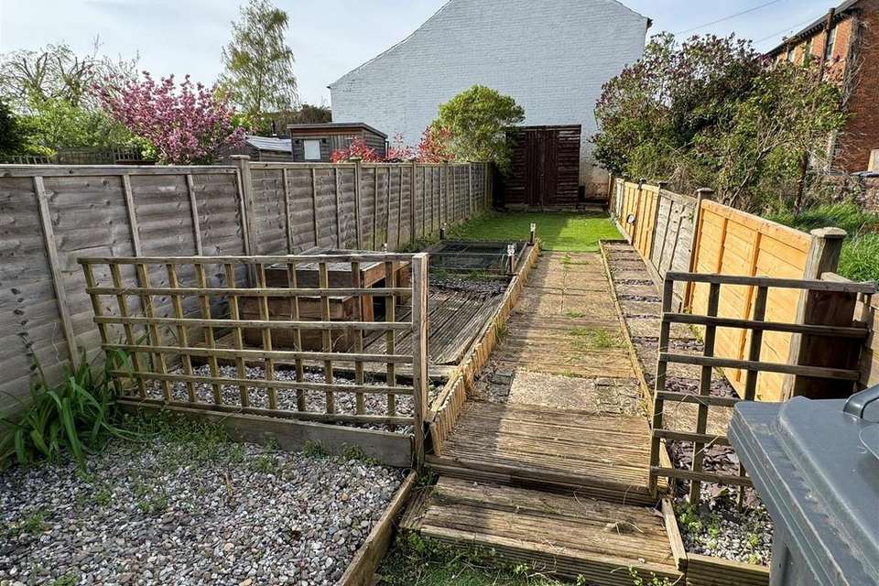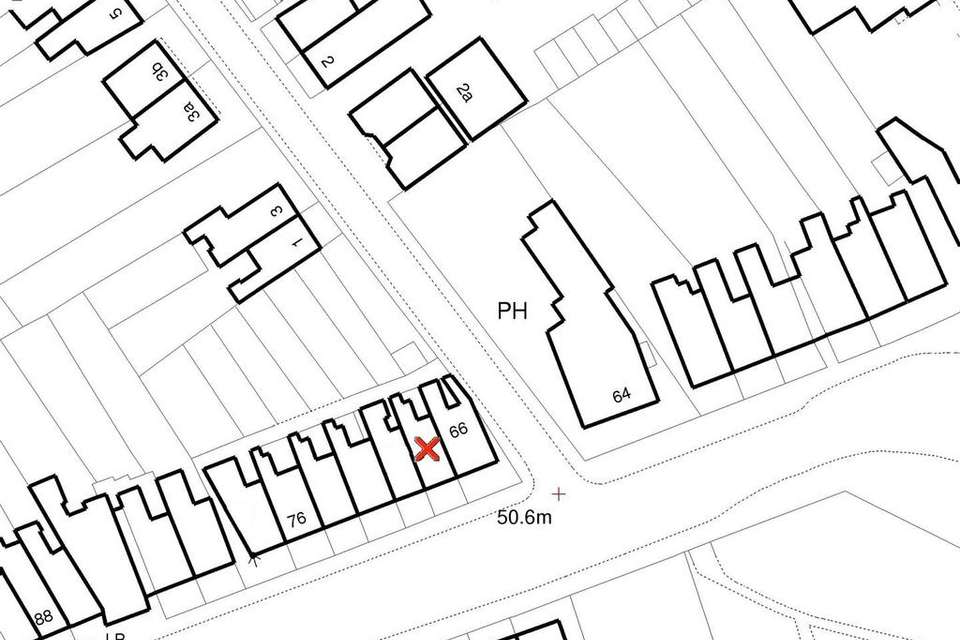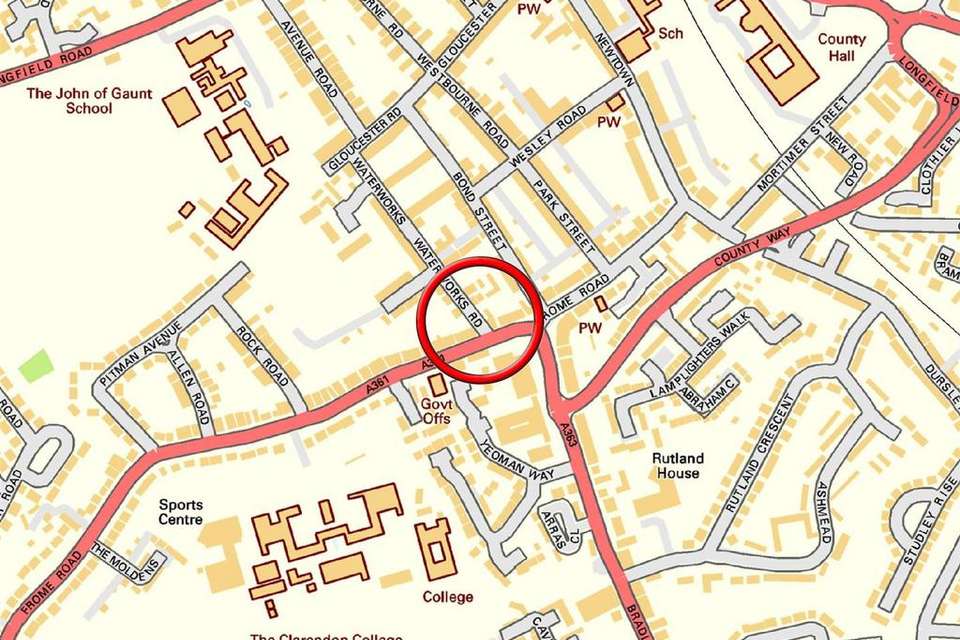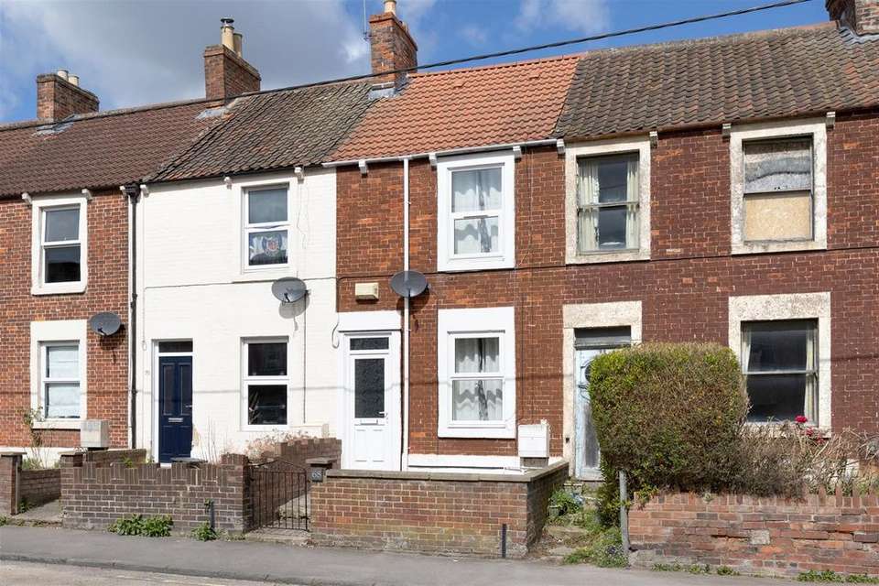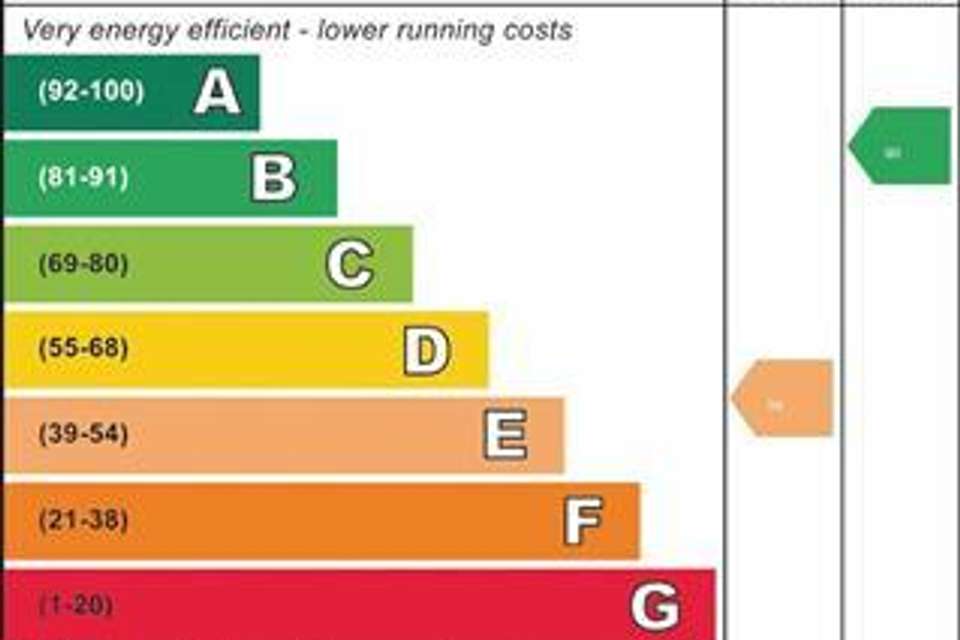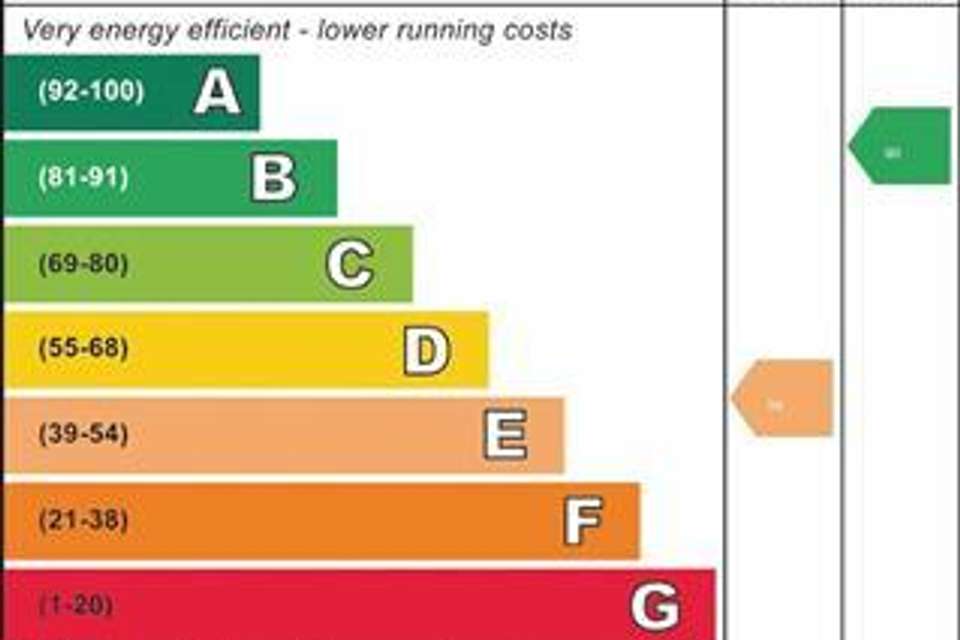2 bedroom terraced house for sale
Frome Road, Trowbridgeterraced house
bedrooms
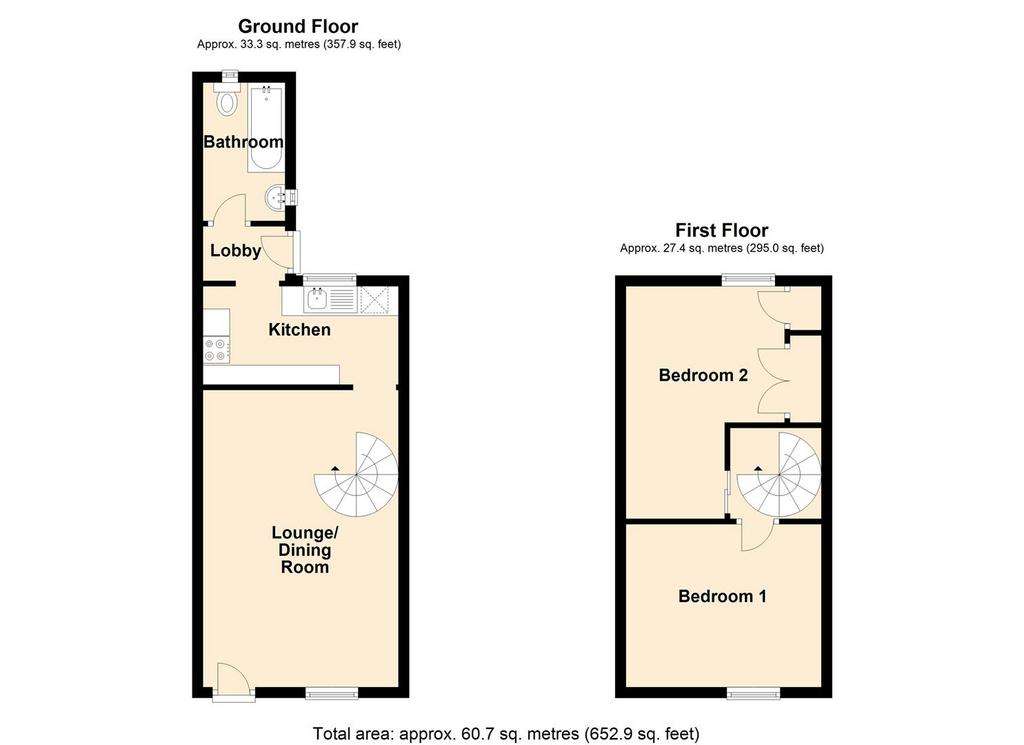
Property photos

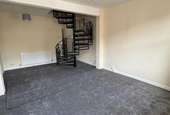
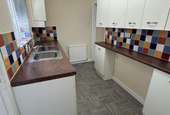
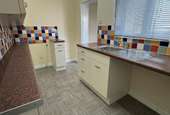
+12
Property description
A fantastic opportunity to purchase a two bedroom terrace house situated close to schools, town centre and railway station. Accommodation comprises lounge/dining room, kitchen, ground floor bathroom; and to the first floor are two double bedrooms. The property also features UPVC double glazing, gas central heating and enclosed garden. Viewing is highly recommended, no onward chain.
Accommodation - All measurements are approximate
Lounge/Dining Room - 5.51m x 3.66m (18'1 x 12'0) - UPVC double glazed window to the front. Two radiators. Television and telephone points. Cupboard housing fuse box. Spiral staircase to the first floor. Doorway to the:
Kitchen - 3.66m x 1.83m (12'0 x 6'0) - UPVC double glazed window to the rear. Radiator. Selection of wall, base and drawer units with tiled splash-backs and rolled top work surfaces. Stainless steel sink drainer unit with mixer tap. Space for gas/electric cooker. Plumbing for washing machine. Vinyl flooring. Wall mounted boiler. Doorway to the:
Rear Lobby - UPVC double glazed door to the side. Vinyl flooring. Door to the:
Bathroom - UPVC double glazed windows to the rear and side. Radiator. Three piece white suite with part tiled surrounds comprising panelled bath with mixer shower, pedestal wash hand basin and w/c. Vinyl flooring.
First Floor -
Landing - Doors off.
Bedroom One - 3.66m x 3.07m (12'0 x 10'1) - UPVC double glazed window to the front. Radiator.
Bedroom Two - 4.19m x 2.92m max (13'9 x 9'7 max) - UPVC double glazed window to the front. Radiator. Airing cupboard housing hot water tank and shelving. Built-in double wardrobe with hanging rail and shelving.
Externally -
To The Front - Gate and path to the front door. Area laid to gravel. Enclosed by walling. Gas meter.
To The Rear - Small court yard area to the immediate rear with tap. Enclosed rear garden comprising gravel areas, decked area, areas laid to artificial lawn and pond. Garden shed. Enclosed by close board fencing with gate.
Agents Note: - There is a pedestrian pathway across the immediate rear of the property for neighbours right of access.
Accommodation - All measurements are approximate
Lounge/Dining Room - 5.51m x 3.66m (18'1 x 12'0) - UPVC double glazed window to the front. Two radiators. Television and telephone points. Cupboard housing fuse box. Spiral staircase to the first floor. Doorway to the:
Kitchen - 3.66m x 1.83m (12'0 x 6'0) - UPVC double glazed window to the rear. Radiator. Selection of wall, base and drawer units with tiled splash-backs and rolled top work surfaces. Stainless steel sink drainer unit with mixer tap. Space for gas/electric cooker. Plumbing for washing machine. Vinyl flooring. Wall mounted boiler. Doorway to the:
Rear Lobby - UPVC double glazed door to the side. Vinyl flooring. Door to the:
Bathroom - UPVC double glazed windows to the rear and side. Radiator. Three piece white suite with part tiled surrounds comprising panelled bath with mixer shower, pedestal wash hand basin and w/c. Vinyl flooring.
First Floor -
Landing - Doors off.
Bedroom One - 3.66m x 3.07m (12'0 x 10'1) - UPVC double glazed window to the front. Radiator.
Bedroom Two - 4.19m x 2.92m max (13'9 x 9'7 max) - UPVC double glazed window to the front. Radiator. Airing cupboard housing hot water tank and shelving. Built-in double wardrobe with hanging rail and shelving.
Externally -
To The Front - Gate and path to the front door. Area laid to gravel. Enclosed by walling. Gas meter.
To The Rear - Small court yard area to the immediate rear with tap. Enclosed rear garden comprising gravel areas, decked area, areas laid to artificial lawn and pond. Garden shed. Enclosed by close board fencing with gate.
Agents Note: - There is a pedestrian pathway across the immediate rear of the property for neighbours right of access.
Interested in this property?
Council tax
First listed
3 weeks agoEnergy Performance Certificate
Frome Road, Trowbridge
Marketed by
Kingstons - Trowbridge 5c-d Fore Street Trowbridge BA14 8HDPlacebuzz mortgage repayment calculator
Monthly repayment
The Est. Mortgage is for a 25 years repayment mortgage based on a 10% deposit and a 5.5% annual interest. It is only intended as a guide. Make sure you obtain accurate figures from your lender before committing to any mortgage. Your home may be repossessed if you do not keep up repayments on a mortgage.
Frome Road, Trowbridge - Streetview
DISCLAIMER: Property descriptions and related information displayed on this page are marketing materials provided by Kingstons - Trowbridge. Placebuzz does not warrant or accept any responsibility for the accuracy or completeness of the property descriptions or related information provided here and they do not constitute property particulars. Please contact Kingstons - Trowbridge for full details and further information.





