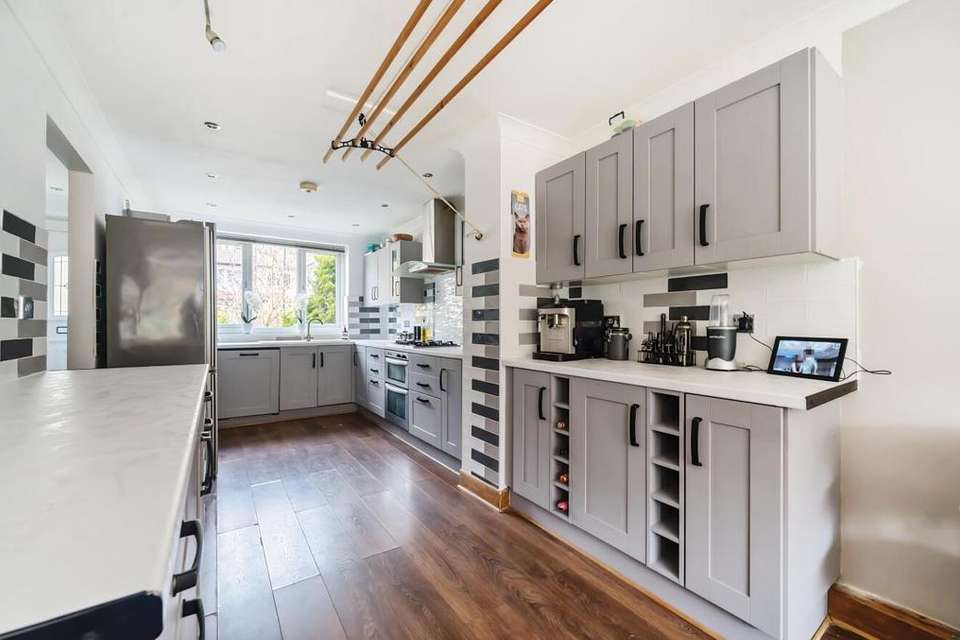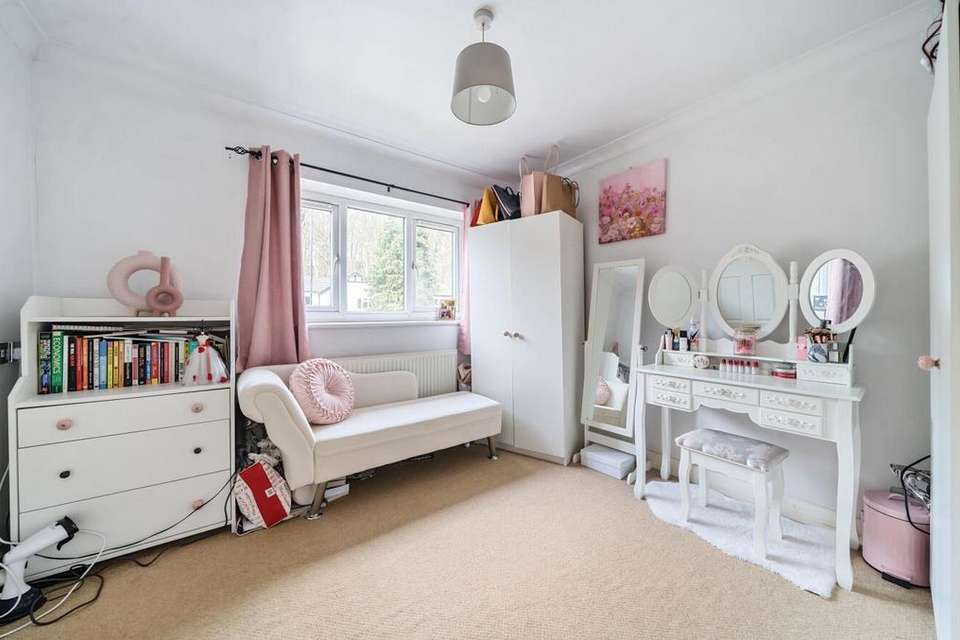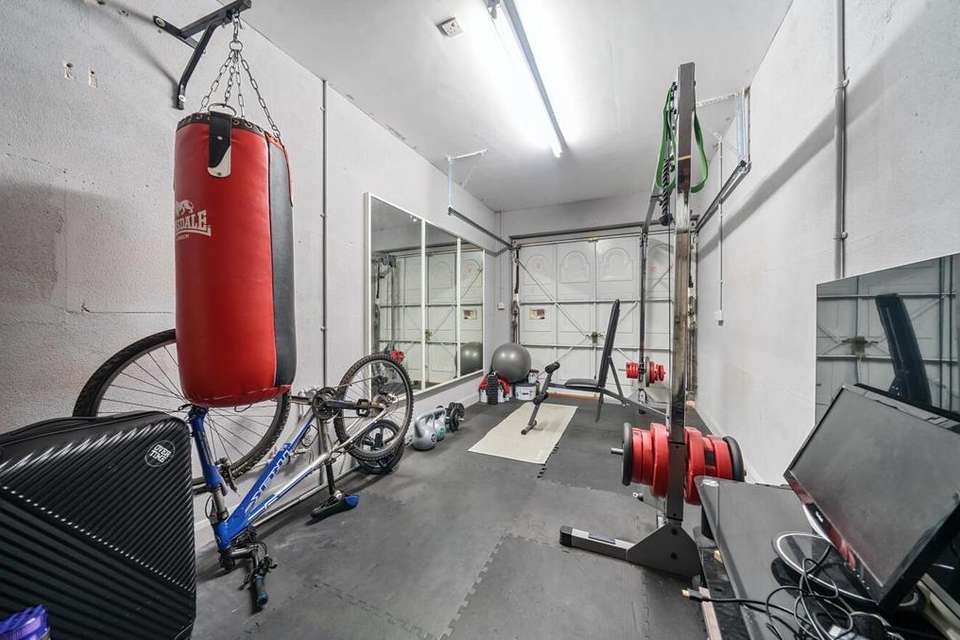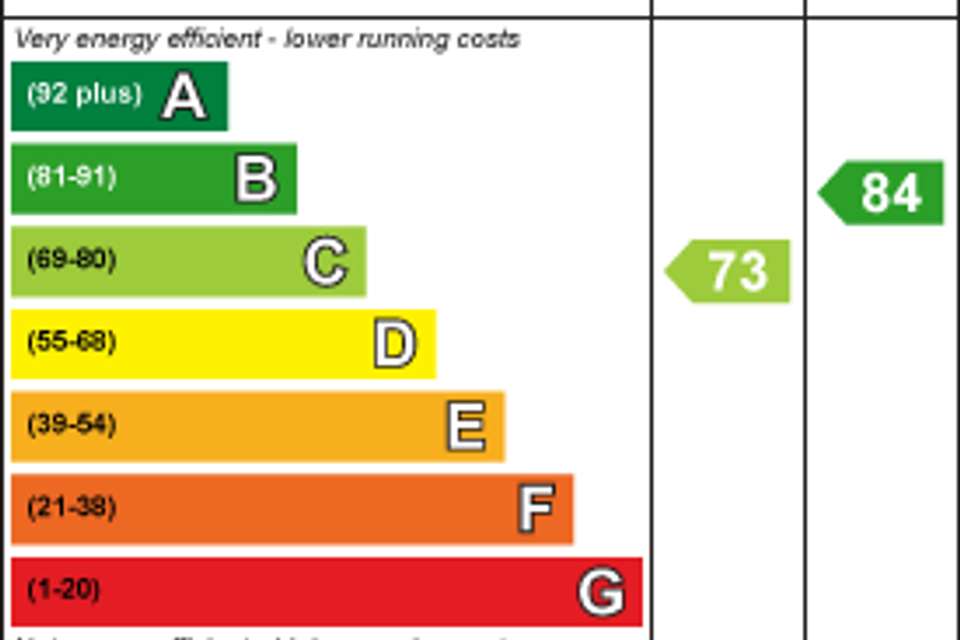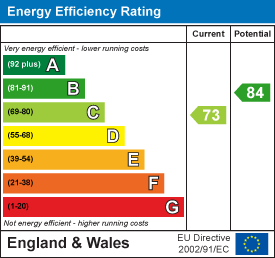5 bedroom end of terrace house for sale
Horsforth, Leedsterraced house
bedrooms
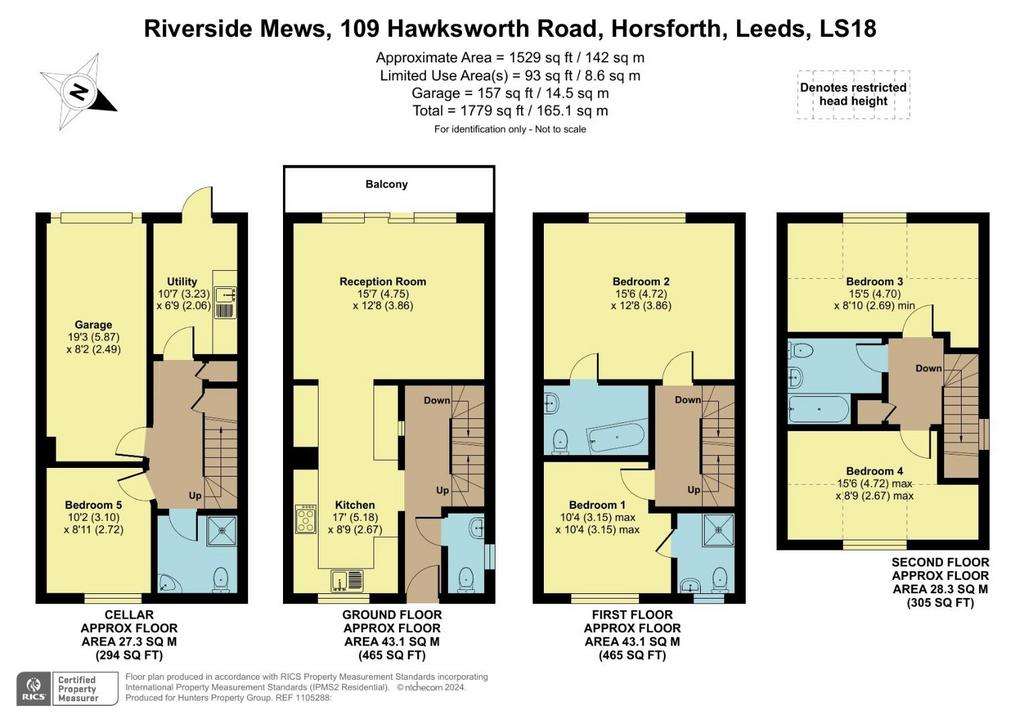
Property photos




+17
Property description
SUMMARY
Situated along Hawksworth Road, Riverside Mews presents an expansive 5-bedroom end terrace townhouse boasting a modern layout and breathtaking woodland views. Its prime location offers convenient access to excellent commute links to the city centre and reputable schools.
LOWER GROUND FLOOR
This floor features Bedroom 5, accompanied by a shower room, utility room, and garage. It also provides direct access to the rear garden and includes two parking spots, enhancing both functionality and ease of use for residents and visitors.
GROUND FLOOR
Entering at street level, this floor consists of a welcoming hallway with a WC, leading into an expansive open-plan living area. The kitchen, designed in a modern shaker style, boasts ample low and base units, and the reception area extends to a balcony-perfect for enjoying peaceful evenings with views of the surrounding woodlands.
FIRST FLOOR
The first floor is home to the spacious master bedroom, which features stunning views and an indulgent en-suite with a corner bath. Another double bedroom on this level also offers an en-suite shower, providing additional privacy and convenience.
SECOND FLOOR
Here, additional double bedrooms are found along with a well-equipped three-piece bathroom with a shower over the bath, designed to accommodate both family and guests comfortably.
OUTDOORS
The outdoor area is designed for low maintenance and features a decked seating area and astroturf, all set against a backdrop of mature woodland. This tranquil setting enhances the property's connection with nature, offering a serene escape where residents can relax and enjoy the soothing sounds of wildlife and the gentle flow of a beck from the woodlands.
Riverside Mews epitomises the concept of a beautiful home in an idyllic setting. Its ample space and versatile layout await its next discerning owners - could it be you? Don't miss out on the opportunity to experience the charm and versatility this property has to offer. Call today to book your viewing and embark on the journey to making Riverside Mews your new home.
Situated along Hawksworth Road, Riverside Mews presents an expansive 5-bedroom end terrace townhouse boasting a modern layout and breathtaking woodland views. Its prime location offers convenient access to excellent commute links to the city centre and reputable schools.
LOWER GROUND FLOOR
This floor features Bedroom 5, accompanied by a shower room, utility room, and garage. It also provides direct access to the rear garden and includes two parking spots, enhancing both functionality and ease of use for residents and visitors.
GROUND FLOOR
Entering at street level, this floor consists of a welcoming hallway with a WC, leading into an expansive open-plan living area. The kitchen, designed in a modern shaker style, boasts ample low and base units, and the reception area extends to a balcony-perfect for enjoying peaceful evenings with views of the surrounding woodlands.
FIRST FLOOR
The first floor is home to the spacious master bedroom, which features stunning views and an indulgent en-suite with a corner bath. Another double bedroom on this level also offers an en-suite shower, providing additional privacy and convenience.
SECOND FLOOR
Here, additional double bedrooms are found along with a well-equipped three-piece bathroom with a shower over the bath, designed to accommodate both family and guests comfortably.
OUTDOORS
The outdoor area is designed for low maintenance and features a decked seating area and astroturf, all set against a backdrop of mature woodland. This tranquil setting enhances the property's connection with nature, offering a serene escape where residents can relax and enjoy the soothing sounds of wildlife and the gentle flow of a beck from the woodlands.
Riverside Mews epitomises the concept of a beautiful home in an idyllic setting. Its ample space and versatile layout await its next discerning owners - could it be you? Don't miss out on the opportunity to experience the charm and versatility this property has to offer. Call today to book your viewing and embark on the journey to making Riverside Mews your new home.
Interested in this property?
Council tax
First listed
2 weeks agoEnergy Performance Certificate
Horsforth, Leeds
Marketed by
Hunters - Horsforth 114 New Road Side Horsforth LS18 4QBCall agent on 0113 323 7720
Placebuzz mortgage repayment calculator
Monthly repayment
The Est. Mortgage is for a 25 years repayment mortgage based on a 10% deposit and a 5.5% annual interest. It is only intended as a guide. Make sure you obtain accurate figures from your lender before committing to any mortgage. Your home may be repossessed if you do not keep up repayments on a mortgage.
Horsforth, Leeds - Streetview
DISCLAIMER: Property descriptions and related information displayed on this page are marketing materials provided by Hunters - Horsforth. Placebuzz does not warrant or accept any responsibility for the accuracy or completeness of the property descriptions or related information provided here and they do not constitute property particulars. Please contact Hunters - Horsforth for full details and further information.



