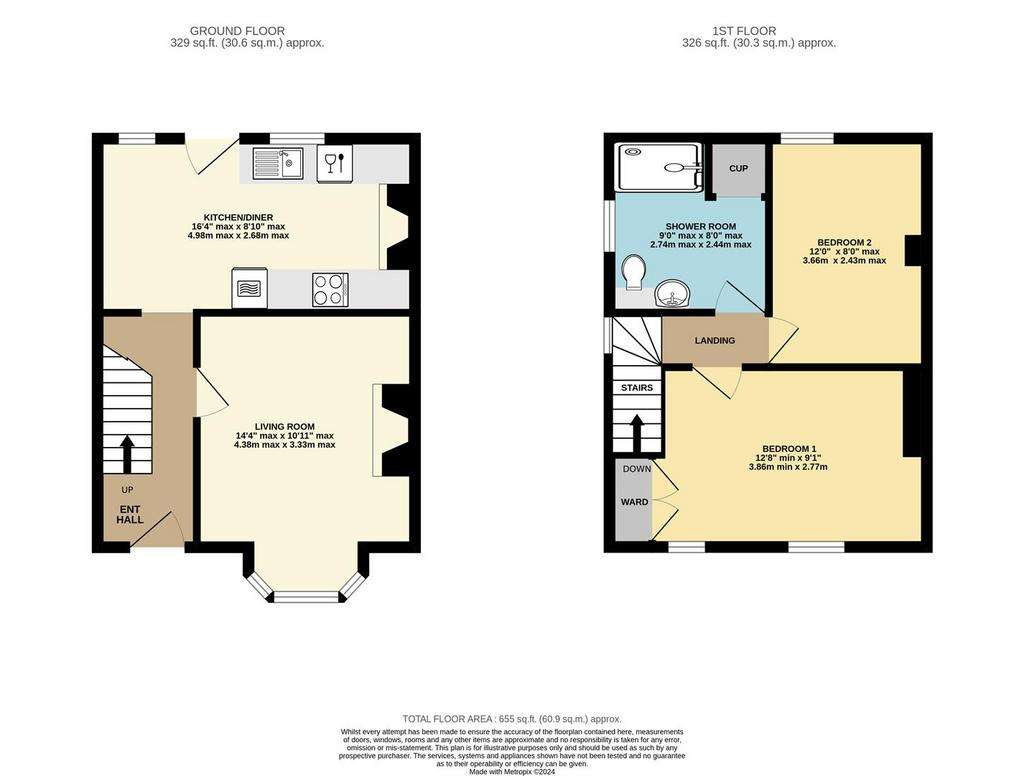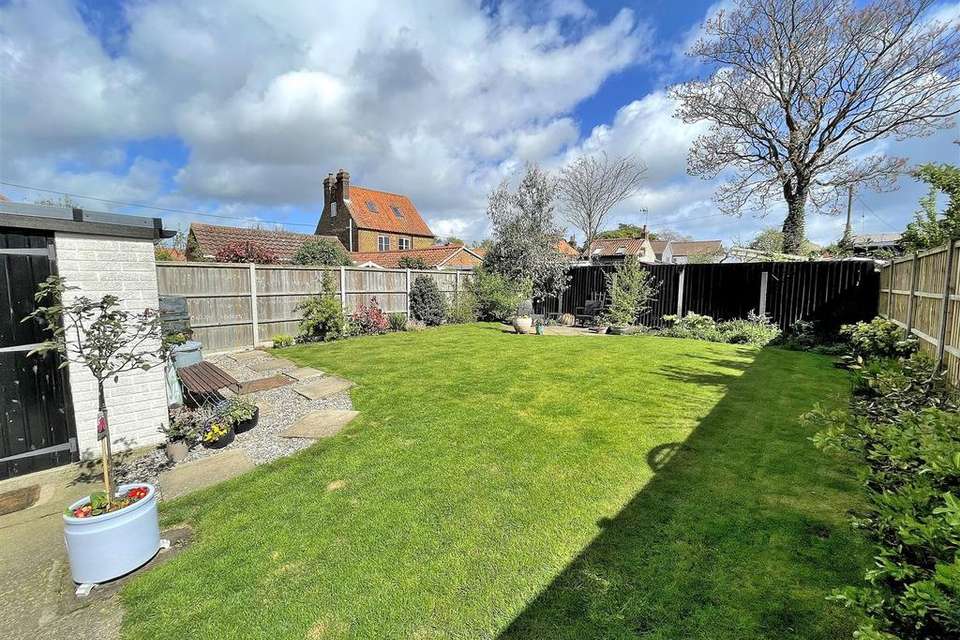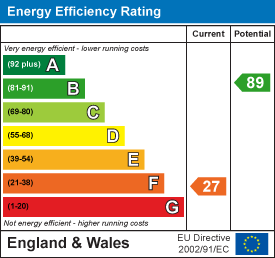2 bedroom semi-detached house for sale
Lynn Road, King's Lynn PE31semi-detached house
bedrooms

Property photos




+16
Property description
A period semi detached house offering accommodation including: Entrance Hall, Living Room and Kitchen/Diner to the ground floor, along with Landing, Two Double Bedrooms and Shower Room to the first floor. The property which benefits from UPVC double glazing and electric radiator heating has well maintained gardens to the front and rear along with off-road parking and a detached single garage.
The property is situated in a popular non-estate position within the sought after village of Dersingham. The village offers a wide range of facilities to include: doctor's surgery, vets, library, chemist, schools, supermarket, opticians and public houses. A wider range of shopping and leisure facilities can be found in King's Lynn which also benefits from a main line rail link to Ely, Cambridge and King's Cross. The royal estate of Sandringham is also within close proximity.
Composite Front Entrance Door To:- -
Entrance Hall - Papered ceiling, exposed wood flooring, power points, electric radiator, stairs to first floor landing, opening to kitchen/diner. Door to:-
Living Room - 3.61m min opening to 4.37m x 3.33m max (11'10" min - Papered ceiling, exposed wood flooring, power points, television point, electric radiator, feature ornamental fireplace recess with tiled hearth, UPVC double glazed bay window to front.
Kitchen/Diner - 4.52m min opening to 4.98m max x 2.69m (14'10" min - Skimmed ceiling, power points, vertical electric bar radiator, UPVC double glazed window to rear, feature painted stone wall, range of base units with round edged work surfaces over along with matching upstands, composite sink unit with single drainer and mixer tap over, former fireplace recess, built-in electric oven, built-in ceramic hob with extractor hood over, built-in dishwasher, built-in fridge, composite stable door to rear.
First Floor Landing - Papered ceiling, access to roof space, power point, UPVC double glazed window to side. Doors to:-
Bedroom One - 3.86m min x 2.77m (12'8" min x 9'1" ) - Papered ceiling, power points, electric radiator, UPVC double glazed windows to front, built-in wardrobe with overhead cupboard.
Bedroom Two - 3.66m x 2.44m max (12'0" x 8'0" max) - Papered ceiling, power points, electric radiator, UPVC double glazed window to rear.
Shower Room - 2.49m max x 1.88m min opening to 2.74m max (8'2" m - Papered ceiling, vinyl floor covering, laundry cupboard with plumbing provision for washing machine, heated towel rail, UPVC double glazed window to side, 1480mm wide walk-in shower cubicle with composite back splash and fitted system mixer shower, vanity combi unit with integral wash hand basin, along with cupboard under and low level WC with concealed cistern.
Outside -
Front - The property has a walled frontage with a garden laid mainly to gravel and borders containing mature shrubs and plants. Gravelled driveway at the side supplying car standing and giving access to the garage at the rear along with a gate giving access to the rear garden.
Garage - 4.90m x 2.62m max (16'1" x 8'7" max) - Up and over door, window and personnel door to the rear garden.
Rear - Paved patio area off the rear of the property with an outside tap and the patio leads onto the garden which is laid mainly to lawn and enclosed mainly by fencing with borders containing mature shrubs and plants. Further paved patio area at the bottom left corner of the garden.
Directions - Leave our Dersingham office by turning right onto Hunstanton Road passing the Co-op Supermarket on your right into Lynn Road and the property will be found just a short distance further along past Manor Road on the left hand side.
Services - Mains electricity, mains water, mains drainage, electric heating
Council Tax Band - Band B - £1737.32 for 2024/25
Energy Performance Rating - Rate - F
The property is situated in a popular non-estate position within the sought after village of Dersingham. The village offers a wide range of facilities to include: doctor's surgery, vets, library, chemist, schools, supermarket, opticians and public houses. A wider range of shopping and leisure facilities can be found in King's Lynn which also benefits from a main line rail link to Ely, Cambridge and King's Cross. The royal estate of Sandringham is also within close proximity.
Composite Front Entrance Door To:- -
Entrance Hall - Papered ceiling, exposed wood flooring, power points, electric radiator, stairs to first floor landing, opening to kitchen/diner. Door to:-
Living Room - 3.61m min opening to 4.37m x 3.33m max (11'10" min - Papered ceiling, exposed wood flooring, power points, television point, electric radiator, feature ornamental fireplace recess with tiled hearth, UPVC double glazed bay window to front.
Kitchen/Diner - 4.52m min opening to 4.98m max x 2.69m (14'10" min - Skimmed ceiling, power points, vertical electric bar radiator, UPVC double glazed window to rear, feature painted stone wall, range of base units with round edged work surfaces over along with matching upstands, composite sink unit with single drainer and mixer tap over, former fireplace recess, built-in electric oven, built-in ceramic hob with extractor hood over, built-in dishwasher, built-in fridge, composite stable door to rear.
First Floor Landing - Papered ceiling, access to roof space, power point, UPVC double glazed window to side. Doors to:-
Bedroom One - 3.86m min x 2.77m (12'8" min x 9'1" ) - Papered ceiling, power points, electric radiator, UPVC double glazed windows to front, built-in wardrobe with overhead cupboard.
Bedroom Two - 3.66m x 2.44m max (12'0" x 8'0" max) - Papered ceiling, power points, electric radiator, UPVC double glazed window to rear.
Shower Room - 2.49m max x 1.88m min opening to 2.74m max (8'2" m - Papered ceiling, vinyl floor covering, laundry cupboard with plumbing provision for washing machine, heated towel rail, UPVC double glazed window to side, 1480mm wide walk-in shower cubicle with composite back splash and fitted system mixer shower, vanity combi unit with integral wash hand basin, along with cupboard under and low level WC with concealed cistern.
Outside -
Front - The property has a walled frontage with a garden laid mainly to gravel and borders containing mature shrubs and plants. Gravelled driveway at the side supplying car standing and giving access to the garage at the rear along with a gate giving access to the rear garden.
Garage - 4.90m x 2.62m max (16'1" x 8'7" max) - Up and over door, window and personnel door to the rear garden.
Rear - Paved patio area off the rear of the property with an outside tap and the patio leads onto the garden which is laid mainly to lawn and enclosed mainly by fencing with borders containing mature shrubs and plants. Further paved patio area at the bottom left corner of the garden.
Directions - Leave our Dersingham office by turning right onto Hunstanton Road passing the Co-op Supermarket on your right into Lynn Road and the property will be found just a short distance further along past Manor Road on the left hand side.
Services - Mains electricity, mains water, mains drainage, electric heating
Council Tax Band - Band B - £1737.32 for 2024/25
Energy Performance Rating - Rate - F
Interested in this property?
Council tax
First listed
2 weeks agoEnergy Performance Certificate
Lynn Road, King's Lynn PE31
Marketed by
Geoffrey & Collings Co - Norfolk 7b Hunstanton Road King's Lynn, Norfolk PE31 6HHPlacebuzz mortgage repayment calculator
Monthly repayment
The Est. Mortgage is for a 25 years repayment mortgage based on a 10% deposit and a 5.5% annual interest. It is only intended as a guide. Make sure you obtain accurate figures from your lender before committing to any mortgage. Your home may be repossessed if you do not keep up repayments on a mortgage.
Lynn Road, King's Lynn PE31 - Streetview
DISCLAIMER: Property descriptions and related information displayed on this page are marketing materials provided by Geoffrey & Collings Co - Norfolk. Placebuzz does not warrant or accept any responsibility for the accuracy or completeness of the property descriptions or related information provided here and they do not constitute property particulars. Please contact Geoffrey & Collings Co - Norfolk for full details and further information.





















