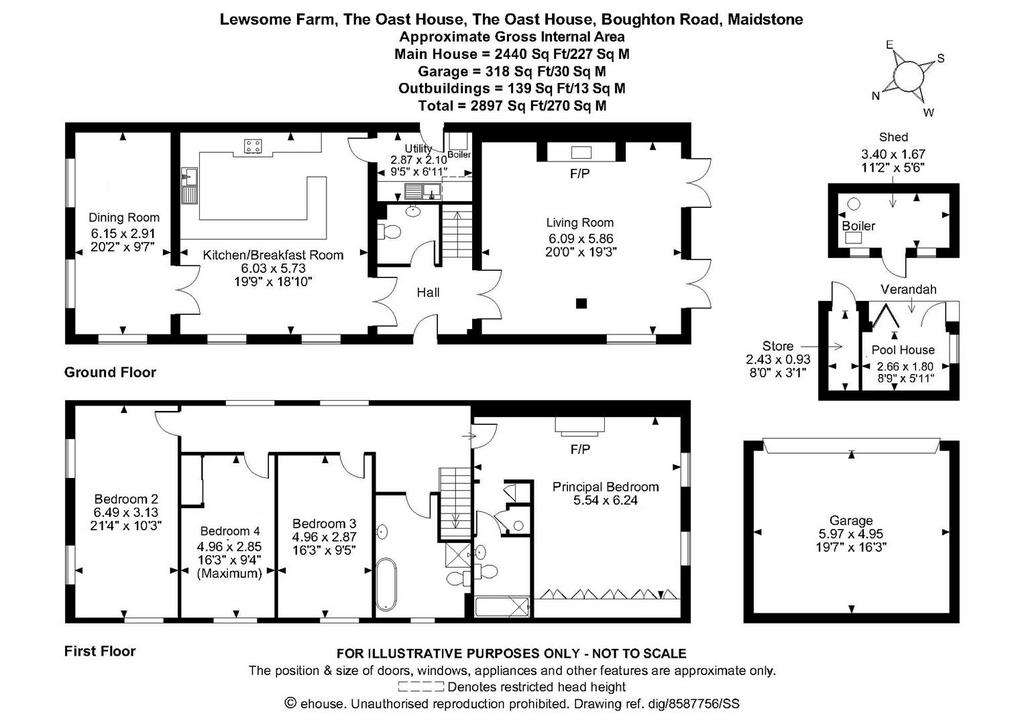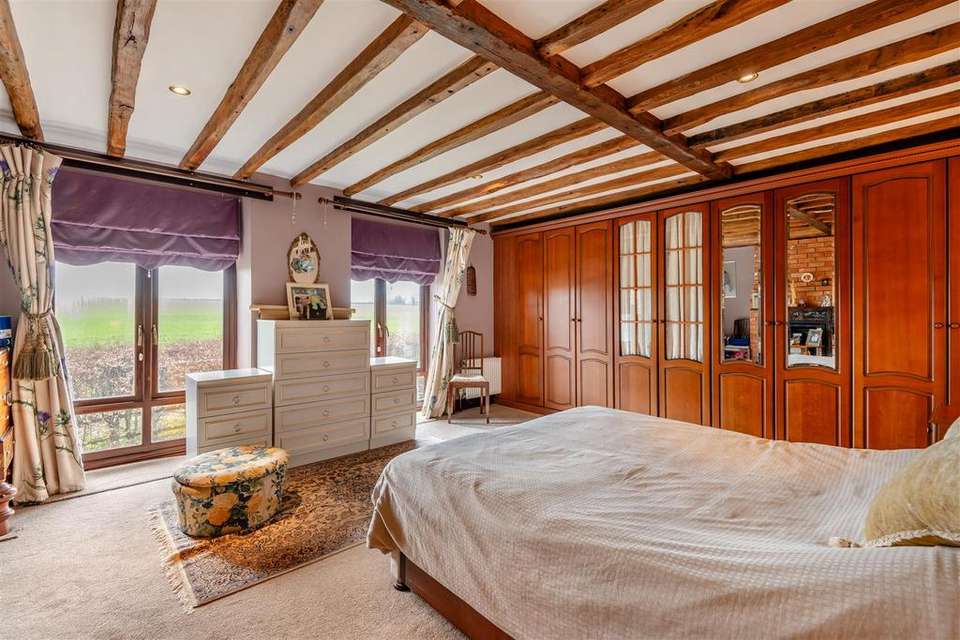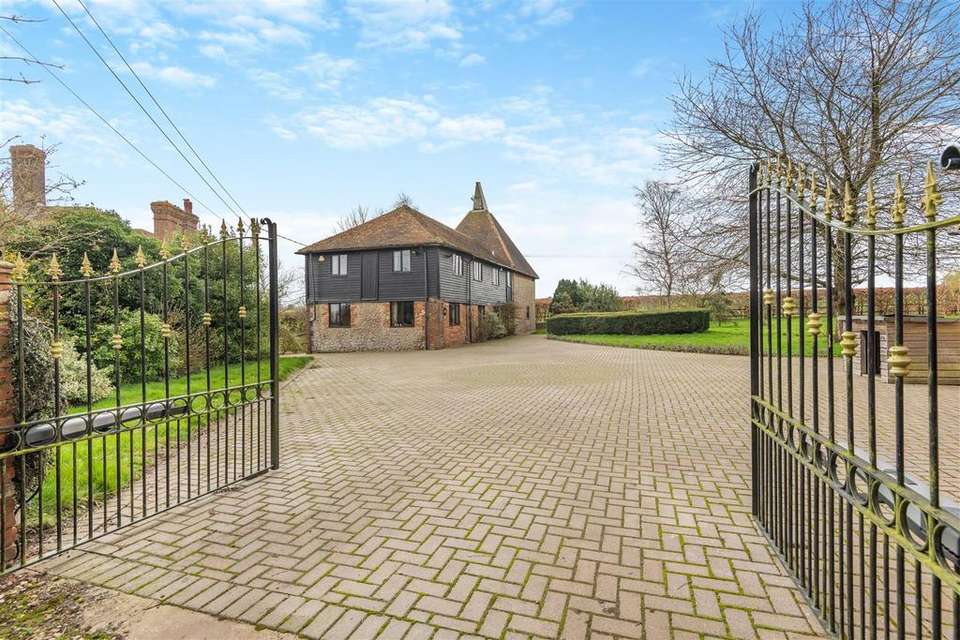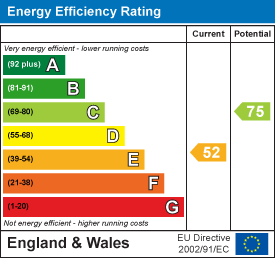4 bedroom detached house for sale
Sandway, Maidstonedetached house
bedrooms

Property photos




+17
Property description
The Oast House is situated in a lovely rural setting on the outskirts of Sandway. The gardens border Pleasant Farm Woodland which will protect the setting for years and years ahead. There are excellent local amenities available in the village of Lenham, which is a few minutes drive from the property. Wider shopping and educational facilities are available in the county town of Maidstone which is about 9-miles distant. There is convenient access to the M20 motorway at junction 8 and a mainline station in Lenham providing fast London services.
The original Oast House was built in about 1820 and has been converted in more recent years to create a lovely family home with considerable period charm. The Oast itself has mellowed brick, ragstone and timber clad elevations under a tiled roof with a single square kiln. The property stands in lovely private gardens extending to about .67-acre, set within the gardens is a heated swimming pool. Internal inspection of this lovely family home is thoroughly recommended by the sole selling agents.
EPC rating: E
Tenure: freehold
Ground Floor: - Entrance door to ...
Entrance Hall: - 2.82m x 2.01m (9'3 x 6'7) - Tiled flooring. Staircase to first floor. Glazed panelled double doors opening to ...
Living Room: - 6.10m x 5.87m (20' x 19'3) - A beautifully proportioned principal room enjoying double aspect. Feature inglenook style central fireplace with fitted wood burning stove. Beamed ceiling. Wood laminate flooring. Two wall light points. Two sets of double glazed double doors opening to the garden terrace.
Kitchen/Breakfast Room: - 6.02m x 5.74m (19'9 x 18'10) - The room is divided with a central natural low brick wall. The KITCHEN AREA has an extensive range of granite work surfaces with cupboards, drawers and space beneath. Inset one and a half sink unit with mixer tap and cupboards under. Range of wall units including glazed panelled glass display cupboards. Built in Bosch double oven and hob. Plumbing for dishwasher. Fitted bookshelf. Part tiled walls. The BREAKFAST AREA has matching tiled flooring. Full length window to the front elevation. Further window. Door to ...
Utility Room - 2.87m x 2.11m (9'5 x 6'11) - Work surface incorporating sink unit & cupboards beneath. Wall mounted cupboards. Space & plumbing for washing machine. Boiler. Broom cupboard.
Dining Room: - 6.15m x 2.92m (20'2 x 9'7) - Double aspect room with double glazed windows to side and front elevations. Tiled flooring. Inset ceiling lighting. Natural stone and brick walling. Meter cupboard.
Cloakroom - Low-level WC. Wash hand basin. Built in cupboard.
First Floor: -
Reception Landing - Double glazed window to the rear elevation. Inset ceiling lighting. Exposed beams.
Principal Bedroom: - 6.25m x 5.54m (maximum) (20'6 x 18'2 (maximum)) - A beautifully proportioned principal bedroom with double glazed window to the side elevation. Feature central fireplace and cast iron surround. Full length range of built in wardrobe cupboards. Exposed ceiling beams.
Lobby - Built in linen cupboard. Airing cupboard housing hot water tank. Door to ...
En-Suite Bathroom - Panelled bath. Aqualisa thermostatically controlled shower. Low-level WC. Pedestal wash hand basin. Tiled walls. Inset ceiling lighting. Light and shaver point. Extractor fan.
Bedroom 2: - 6.50m x 3.12m (21'4 x 10'3) - Double glazed windows to front and side elevations. Exposed ceiling beams. Inset ceiling lighting.
Bedroom 3: - 4.95m x 2.87m (16'3 x 9'5) - Double glazed window to the front elevation. Exposed beams. Dado rail.
Bedroom 4: - 4.95m x 2.84m maximum (16'3 x 9'4 maximum) - Double glazed window to the front elevation. Exposed beams. Built in mirror fronted wardrobe cupboards.
Spacious Family Bathroom - Spa bath with side mounted mixer tap. Pedestal wash hand basin. Shower cubicle with thermostatically controlled shower. Low-level WC. Tiled flooring. Extractor fan. Inset ceiling lighting. Shaver point. Double glazed window to the front elevation.
Externally: - The property is approached by a shared private farm roadway leading to a small complex of a few lovely houses. Wrought iron electronically operated double gates mounted on brick pillars with lighting open to a very extensive brick paviour forecourt and parking area. This in turn gives access to ...
Detached Double Garage: - 5.97m x 4.95m (19'7 x 16'3) - Electronically operated up and over door. Power and light.
Gardens: - The gardens are a lovely feature to the property and enjoying almost total privacy. The gardens on the whole are surrounded by mature copper beech hedging. To the west of the property is a walled paved terrace leading on to an extensive area of lawn, interspersed with a variety of ornamental and fruit trees. Circular fish pool with central statue and fountain, shingled surround. The area is bordered by yew hedging. A shingled pathway leads on to the ...
Pool Area - Delightfully screened from the house with further yew hedging.
Full Size Heated Swimming Pool -
Pool House: - 2.67m x 1.80m (8'9 x 5'11) -
Shed Housing Filtration And Heating System: - 3.40m x 1.68m (11'2 x 5'6) -
The gardens in all extend to about .67-acre.
Viewing - Viewing strictly by arrangements with the Agent's Head Office:
52-54 King Street, Maidstone, Kent ME14 1DB
Tel.[use Contact Agent Button]
Directions - From the centre of Lenham proceed south on the Headcorn Road, bear left into Boughton Road. Continue on passing Chilstern Park on the left hand side. A further 100-metres on there is a private farm road leading to The Oast House at Lewsome Farm.
The original Oast House was built in about 1820 and has been converted in more recent years to create a lovely family home with considerable period charm. The Oast itself has mellowed brick, ragstone and timber clad elevations under a tiled roof with a single square kiln. The property stands in lovely private gardens extending to about .67-acre, set within the gardens is a heated swimming pool. Internal inspection of this lovely family home is thoroughly recommended by the sole selling agents.
EPC rating: E
Tenure: freehold
Ground Floor: - Entrance door to ...
Entrance Hall: - 2.82m x 2.01m (9'3 x 6'7) - Tiled flooring. Staircase to first floor. Glazed panelled double doors opening to ...
Living Room: - 6.10m x 5.87m (20' x 19'3) - A beautifully proportioned principal room enjoying double aspect. Feature inglenook style central fireplace with fitted wood burning stove. Beamed ceiling. Wood laminate flooring. Two wall light points. Two sets of double glazed double doors opening to the garden terrace.
Kitchen/Breakfast Room: - 6.02m x 5.74m (19'9 x 18'10) - The room is divided with a central natural low brick wall. The KITCHEN AREA has an extensive range of granite work surfaces with cupboards, drawers and space beneath. Inset one and a half sink unit with mixer tap and cupboards under. Range of wall units including glazed panelled glass display cupboards. Built in Bosch double oven and hob. Plumbing for dishwasher. Fitted bookshelf. Part tiled walls. The BREAKFAST AREA has matching tiled flooring. Full length window to the front elevation. Further window. Door to ...
Utility Room - 2.87m x 2.11m (9'5 x 6'11) - Work surface incorporating sink unit & cupboards beneath. Wall mounted cupboards. Space & plumbing for washing machine. Boiler. Broom cupboard.
Dining Room: - 6.15m x 2.92m (20'2 x 9'7) - Double aspect room with double glazed windows to side and front elevations. Tiled flooring. Inset ceiling lighting. Natural stone and brick walling. Meter cupboard.
Cloakroom - Low-level WC. Wash hand basin. Built in cupboard.
First Floor: -
Reception Landing - Double glazed window to the rear elevation. Inset ceiling lighting. Exposed beams.
Principal Bedroom: - 6.25m x 5.54m (maximum) (20'6 x 18'2 (maximum)) - A beautifully proportioned principal bedroom with double glazed window to the side elevation. Feature central fireplace and cast iron surround. Full length range of built in wardrobe cupboards. Exposed ceiling beams.
Lobby - Built in linen cupboard. Airing cupboard housing hot water tank. Door to ...
En-Suite Bathroom - Panelled bath. Aqualisa thermostatically controlled shower. Low-level WC. Pedestal wash hand basin. Tiled walls. Inset ceiling lighting. Light and shaver point. Extractor fan.
Bedroom 2: - 6.50m x 3.12m (21'4 x 10'3) - Double glazed windows to front and side elevations. Exposed ceiling beams. Inset ceiling lighting.
Bedroom 3: - 4.95m x 2.87m (16'3 x 9'5) - Double glazed window to the front elevation. Exposed beams. Dado rail.
Bedroom 4: - 4.95m x 2.84m maximum (16'3 x 9'4 maximum) - Double glazed window to the front elevation. Exposed beams. Built in mirror fronted wardrobe cupboards.
Spacious Family Bathroom - Spa bath with side mounted mixer tap. Pedestal wash hand basin. Shower cubicle with thermostatically controlled shower. Low-level WC. Tiled flooring. Extractor fan. Inset ceiling lighting. Shaver point. Double glazed window to the front elevation.
Externally: - The property is approached by a shared private farm roadway leading to a small complex of a few lovely houses. Wrought iron electronically operated double gates mounted on brick pillars with lighting open to a very extensive brick paviour forecourt and parking area. This in turn gives access to ...
Detached Double Garage: - 5.97m x 4.95m (19'7 x 16'3) - Electronically operated up and over door. Power and light.
Gardens: - The gardens are a lovely feature to the property and enjoying almost total privacy. The gardens on the whole are surrounded by mature copper beech hedging. To the west of the property is a walled paved terrace leading on to an extensive area of lawn, interspersed with a variety of ornamental and fruit trees. Circular fish pool with central statue and fountain, shingled surround. The area is bordered by yew hedging. A shingled pathway leads on to the ...
Pool Area - Delightfully screened from the house with further yew hedging.
Full Size Heated Swimming Pool -
Pool House: - 2.67m x 1.80m (8'9 x 5'11) -
Shed Housing Filtration And Heating System: - 3.40m x 1.68m (11'2 x 5'6) -
The gardens in all extend to about .67-acre.
Viewing - Viewing strictly by arrangements with the Agent's Head Office:
52-54 King Street, Maidstone, Kent ME14 1DB
Tel.[use Contact Agent Button]
Directions - From the centre of Lenham proceed south on the Headcorn Road, bear left into Boughton Road. Continue on passing Chilstern Park on the left hand side. A further 100-metres on there is a private farm road leading to The Oast House at Lewsome Farm.
Interested in this property?
Council tax
First listed
2 weeks agoEnergy Performance Certificate
Sandway, Maidstone
Marketed by
Page & Wells - Bearsted 132 Ashford Road Maidstone ME14 4LXPlacebuzz mortgage repayment calculator
Monthly repayment
The Est. Mortgage is for a 25 years repayment mortgage based on a 10% deposit and a 5.5% annual interest. It is only intended as a guide. Make sure you obtain accurate figures from your lender before committing to any mortgage. Your home may be repossessed if you do not keep up repayments on a mortgage.
Sandway, Maidstone - Streetview
DISCLAIMER: Property descriptions and related information displayed on this page are marketing materials provided by Page & Wells - Bearsted. Placebuzz does not warrant or accept any responsibility for the accuracy or completeness of the property descriptions or related information provided here and they do not constitute property particulars. Please contact Page & Wells - Bearsted for full details and further information.






















