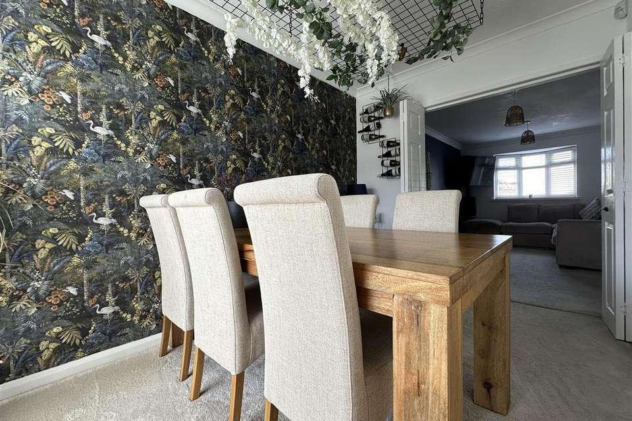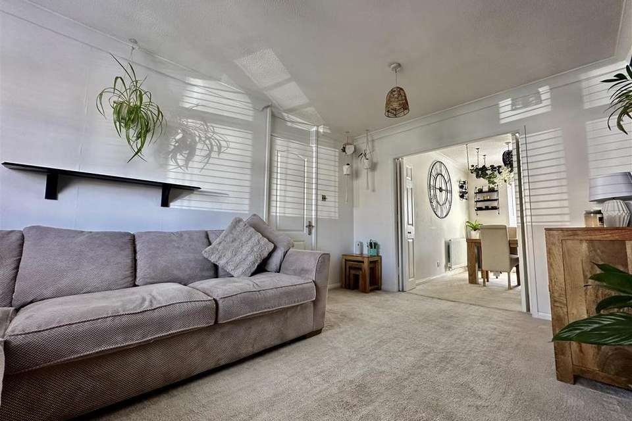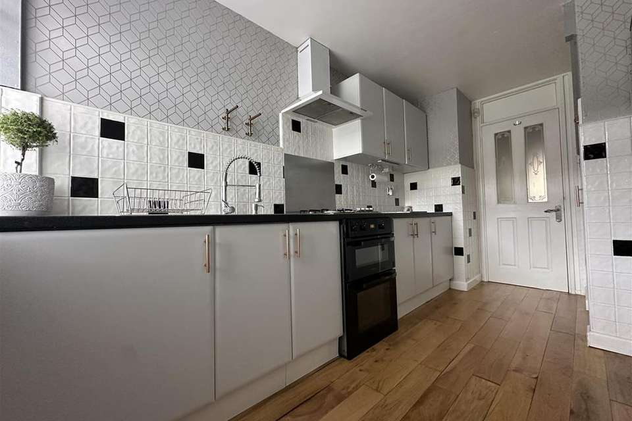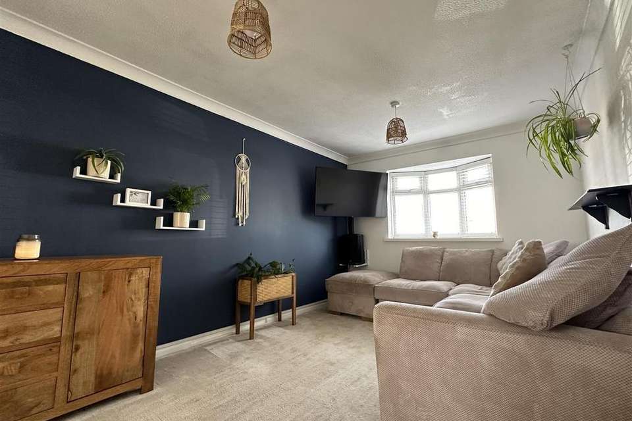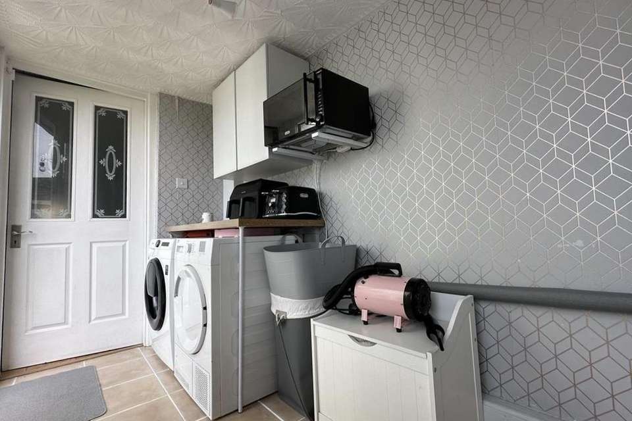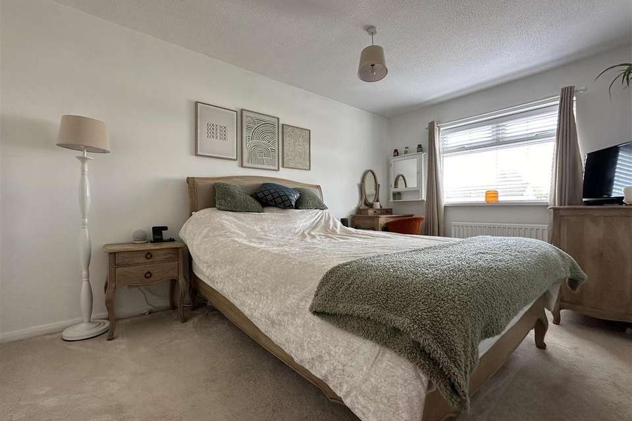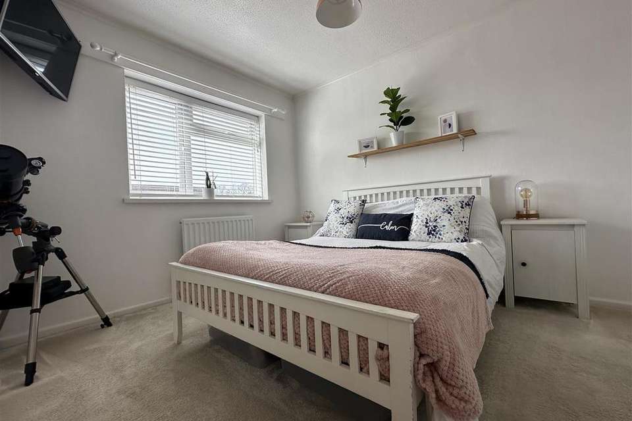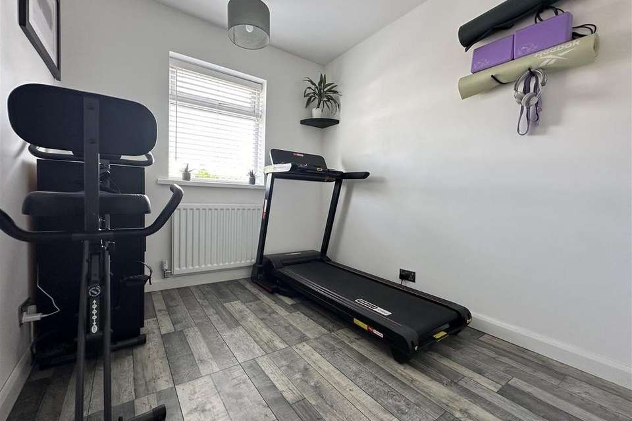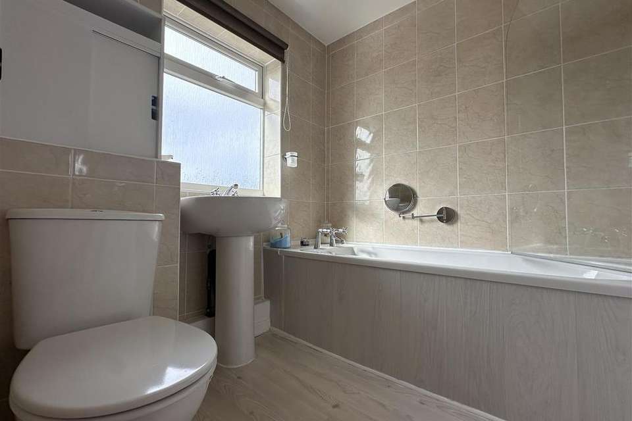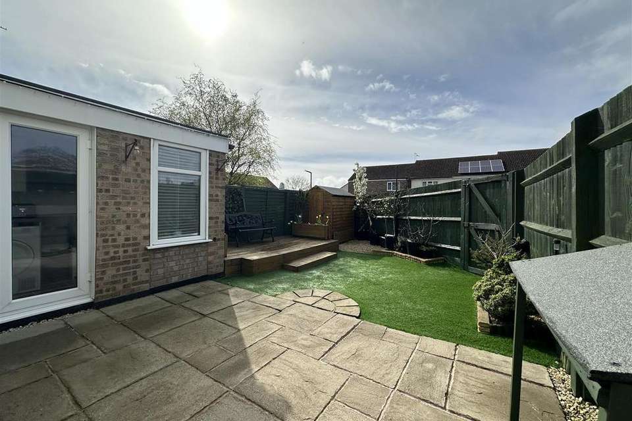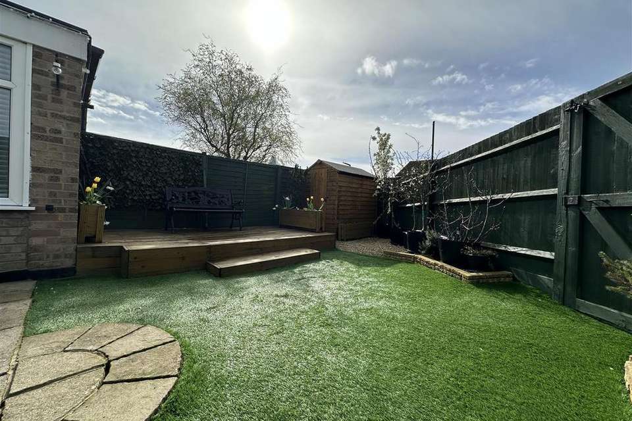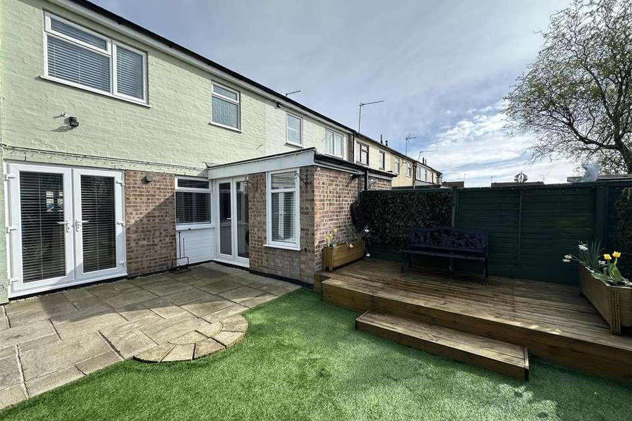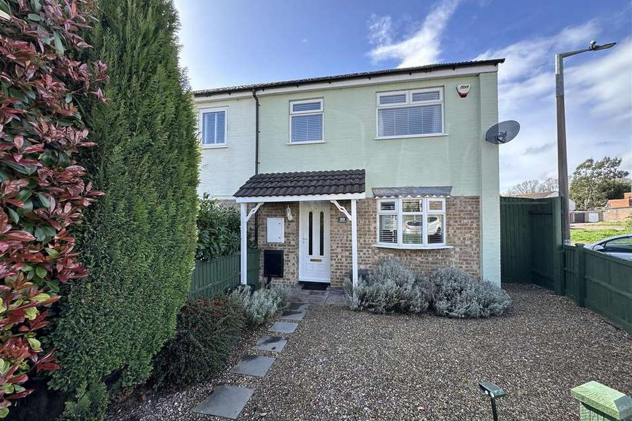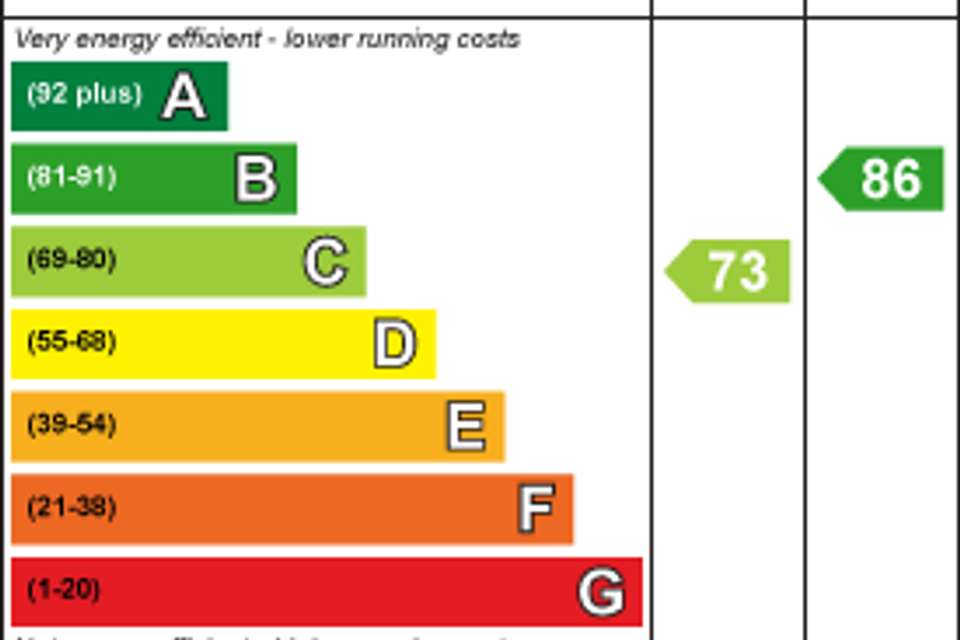3 bedroom town house for sale
Knightsbridge Road, Glen Parva LE2terraced house
bedrooms
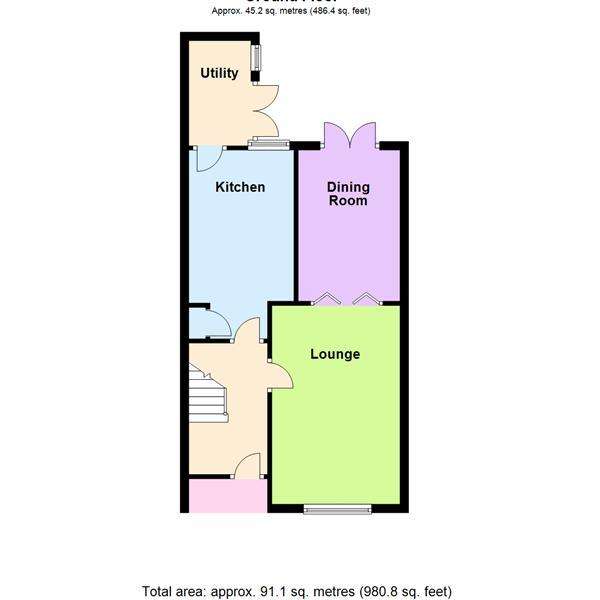
Property photos
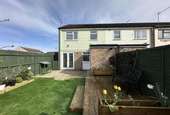
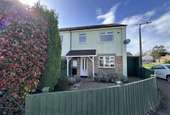
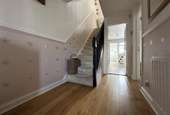
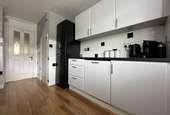
+15
Property description
Nestled in a highly sought-after location, this beautiful family home exudes charm and elegance at every turn. Stepping into the welcoming entrance hall, you're greeted by the timeless appeal of wooden flooring, which seamlessly flows through into the beautiful fitted kitchen, adding warmth and character to the space. Every room in this tastefully decorated home has been thoughtfully designed to create a harmonious living environment. The lounge boasts a tranquil ambiance, with a window to the front flooding the room with natural light, creating an inviting retreat for relaxation and unwinding after a long day. Adjacent to the lounge, the dining room beckons with French doors leading out to the garden, inviting the outdoors in and providing the perfect backdrop for memorable family gatherings and entertaining guests. Adding to the convenience of the home, a utility room offers practicality and organisation, ensuring that household tasks are completed with ease. Ascending the stairs, you'll find a well-appointed landing leading to three bedrooms, each offering its own unique sanctuary for rest and rejuvenation. The family bathroom exudes sophistication, offering a tranquil space to indulge in a luxurious bath or refreshing shower. Outside, the property boasts a front garden that enhances its kerb appeal, while the landscaped rear garden is a true oasis, featuring a raised decked seating area where you can bask in the serenity of the surroundings and enjoy outdoor dining or simply soak up the sunshine in style. In summary, this exquisite family home offers a perfect blend of style, comfort, and functionality in a coveted location.
Nestled amidst green spaces and parks, Glen Parva offers a peaceful retreat from the hustle and bustle of city life while remaining well-connected to urban conveniences. Residents enjoy easy access to local shops, supermarkets, and eateries, ensuring everyday needs are met within close proximity. The area is characterised by its family-friendly environment, with excellent schools and recreational facilities nearby. Picturesque walking paths and nature trails provide opportunities for outdoor exploration and leisure activities, making Glen Parva an ideal location for nature enthusiasts and active individuals alike.
Entrance Hall -
Lounge - 4.65m x 3.00m (15'3 x 9'10) -
Dining Room - 3.53m x 2.31m (11'7 x 7'7) -
Kitchen - 3.99m x 2.51m (13'1 x 8'3) -
Utility - 3.33m x 1.57m (10'11 x 5'02) -
Landing -
Bedroom One - 4.32m x 2.72m (14'2 x 8'11) -
Bedroom Two - 3.53m x 2.74m (11'7 x 9') -
Bedroom Three - 3.00m x 2.51m (9'10 x 8'3) -
Bathroom - 2.13m x 1.83m (7' x 6') -
Nestled amidst green spaces and parks, Glen Parva offers a peaceful retreat from the hustle and bustle of city life while remaining well-connected to urban conveniences. Residents enjoy easy access to local shops, supermarkets, and eateries, ensuring everyday needs are met within close proximity. The area is characterised by its family-friendly environment, with excellent schools and recreational facilities nearby. Picturesque walking paths and nature trails provide opportunities for outdoor exploration and leisure activities, making Glen Parva an ideal location for nature enthusiasts and active individuals alike.
Entrance Hall -
Lounge - 4.65m x 3.00m (15'3 x 9'10) -
Dining Room - 3.53m x 2.31m (11'7 x 7'7) -
Kitchen - 3.99m x 2.51m (13'1 x 8'3) -
Utility - 3.33m x 1.57m (10'11 x 5'02) -
Landing -
Bedroom One - 4.32m x 2.72m (14'2 x 8'11) -
Bedroom Two - 3.53m x 2.74m (11'7 x 9') -
Bedroom Three - 3.00m x 2.51m (9'10 x 8'3) -
Bathroom - 2.13m x 1.83m (7' x 6') -
Interested in this property?
Council tax
First listed
3 weeks agoEnergy Performance Certificate
Knightsbridge Road, Glen Parva LE2
Marketed by
Nest Egg Properties - Wigston 13 Leicester Road Wigston, Leicestershire LE18 1NRPlacebuzz mortgage repayment calculator
Monthly repayment
The Est. Mortgage is for a 25 years repayment mortgage based on a 10% deposit and a 5.5% annual interest. It is only intended as a guide. Make sure you obtain accurate figures from your lender before committing to any mortgage. Your home may be repossessed if you do not keep up repayments on a mortgage.
Knightsbridge Road, Glen Parva LE2 - Streetview
DISCLAIMER: Property descriptions and related information displayed on this page are marketing materials provided by Nest Egg Properties - Wigston. Placebuzz does not warrant or accept any responsibility for the accuracy or completeness of the property descriptions or related information provided here and they do not constitute property particulars. Please contact Nest Egg Properties - Wigston for full details and further information.





