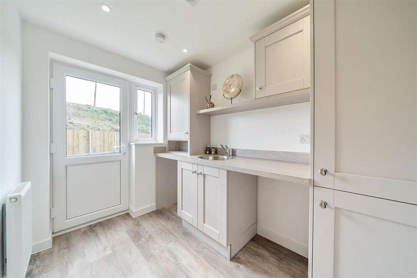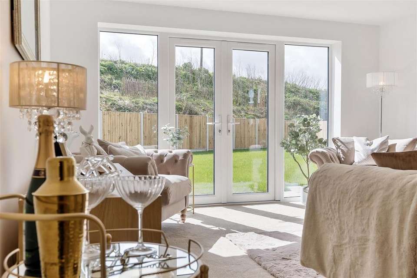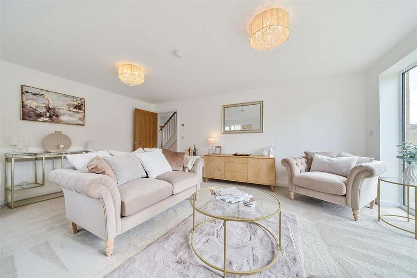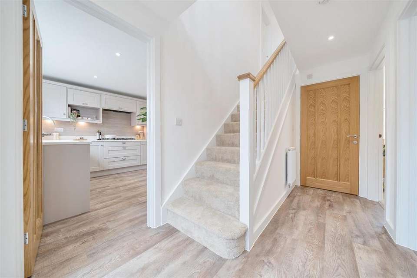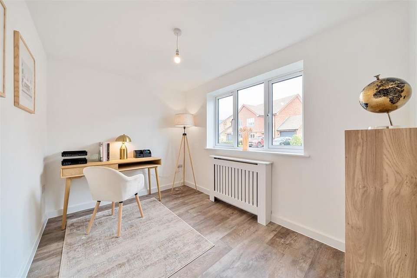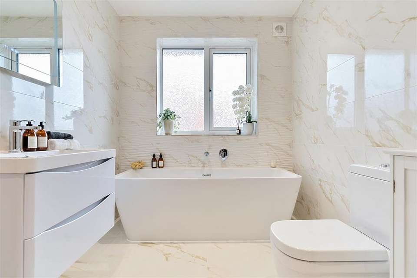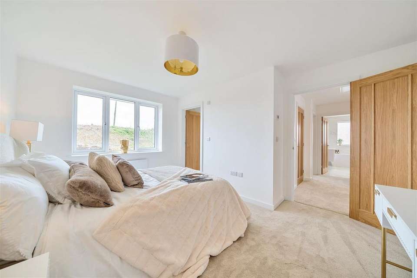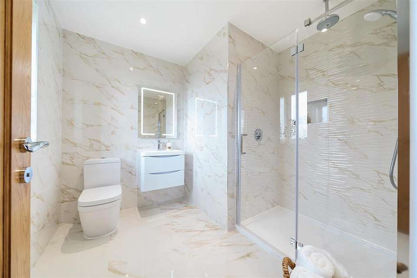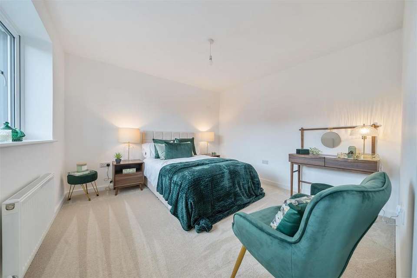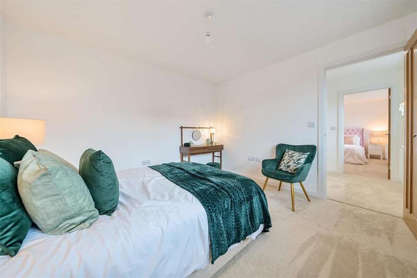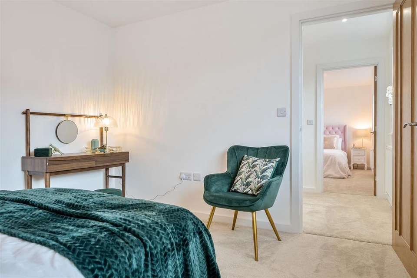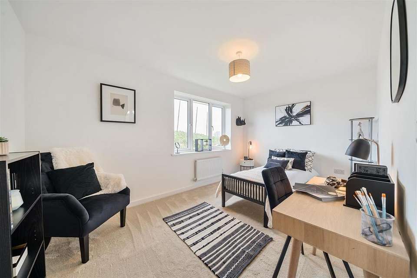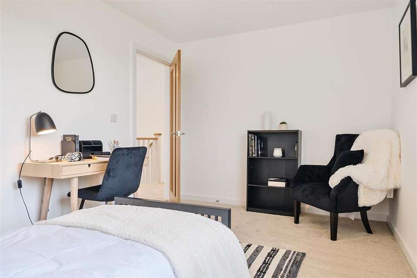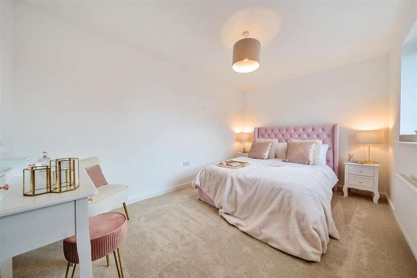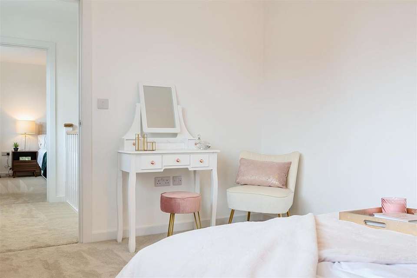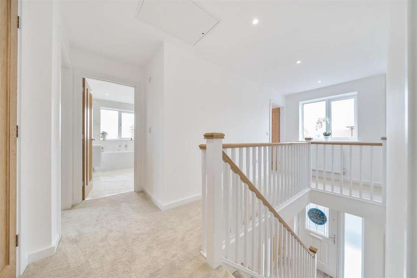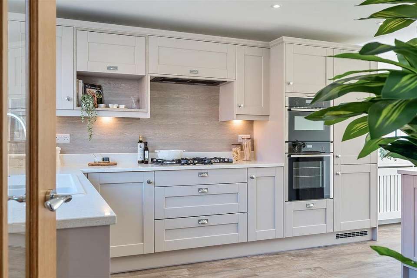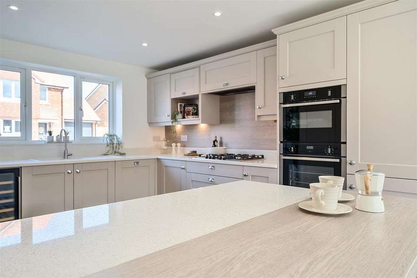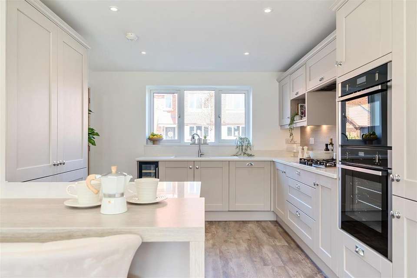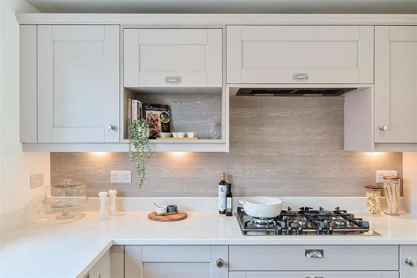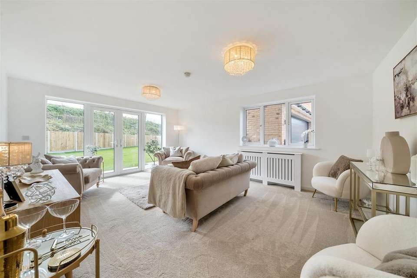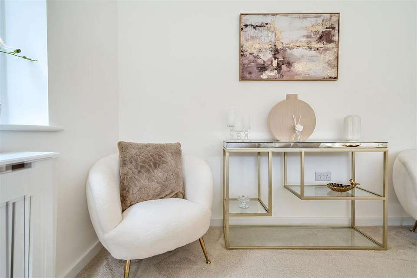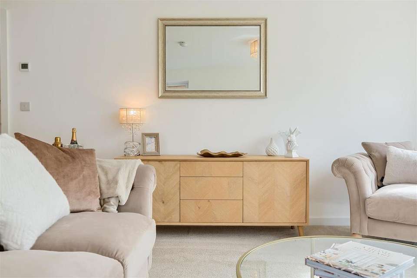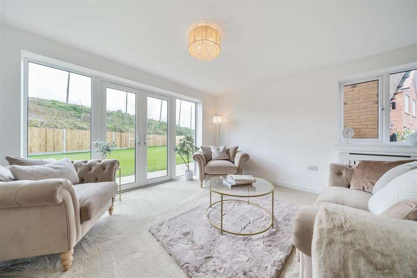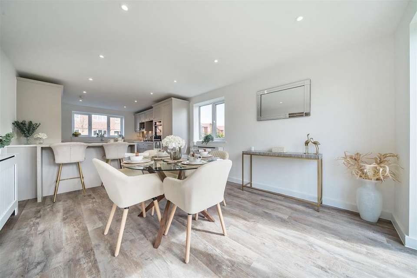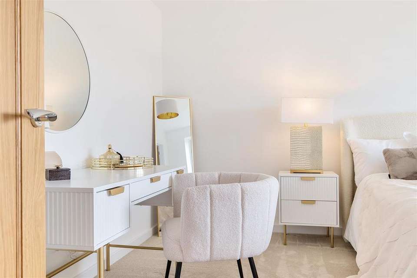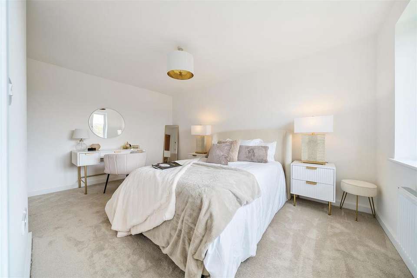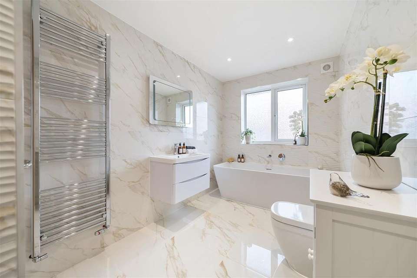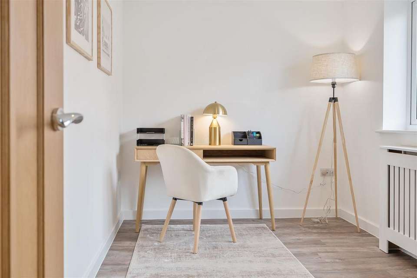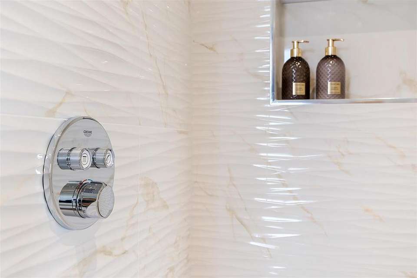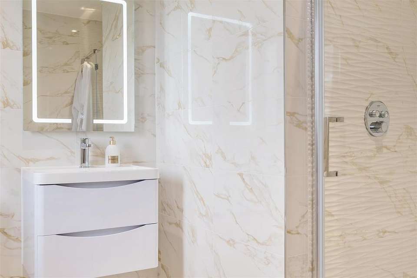4 bedroom detached house for sale
St Stephens Park, Ramsgatedetached house
bedrooms
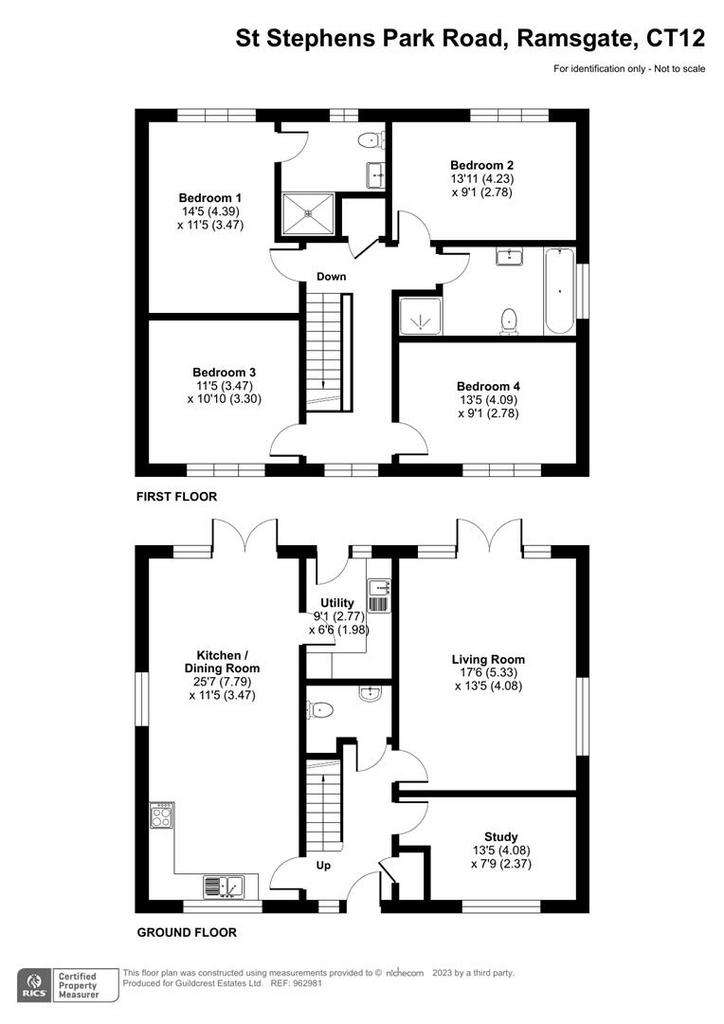
Property photos

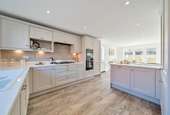
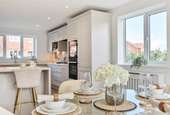
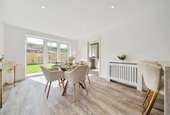
+31
Property description
*Reserve Now*
Imagine coming home to this magnificent 4 bedroom detached property with a modern, light, spacious interior. The Stirling offers modern and luxurious living.
The hallway is laid with luxury vinyl tile, with doors off to a large downstairs cupboard, study, cloakroom, living room and the kitchen diner.
The cloakroom is fitted with white sanitary ware and a sleek wall hung unit with basin.
The living room has large windows and French doors to allow natural light to flood in, making the space the perfect environment to relax. The high quality carpets give a warm and comfortable feel throughout the large space.
In the kitchen and diner you will find an exclusively designed, fitted kitchen, with integrated appliances, such as fridge and freezer and dishwasher as well as a built in double Neff oven. The kitchen is completed with a high quality quartz worktops. The open plan kitchen and diner is a great area for hosting guests and making the most of family meal times. Attached to the kitchen is the utility room with the same units, along with space for a washing machine and tumble dryer and side access to the garden.
Upstairs, you will find the master bedroom which is more like a luxury hotel suite. The large windows create a light and airy room, making it an ideal space for relaxation. The en-suite that follows on, is fully tiled with the highest quality sanitary ware with a luxury heated towel rail.
Bedroom two, three and four are double bedrooms with bedroom four being a smaller double. This means all living in the home have great sized rooms. The family bathroom is also fully tiled with a large bath tub and separate shower cubicle. Both bathrooms have mirrors with LED lights within, providing you with Hollywood glamour.
In the garden, you will find a generously paved area and secure boundaries so you can enjoy the summer months in the comfort of your own garden.
The Stirling home is one of sophistication and leisure. Phone us to register your interest.
Imagine coming home to this magnificent 4 bedroom detached property with a modern, light, spacious interior. The Stirling offers modern and luxurious living.
The hallway is laid with luxury vinyl tile, with doors off to a large downstairs cupboard, study, cloakroom, living room and the kitchen diner.
The cloakroom is fitted with white sanitary ware and a sleek wall hung unit with basin.
The living room has large windows and French doors to allow natural light to flood in, making the space the perfect environment to relax. The high quality carpets give a warm and comfortable feel throughout the large space.
In the kitchen and diner you will find an exclusively designed, fitted kitchen, with integrated appliances, such as fridge and freezer and dishwasher as well as a built in double Neff oven. The kitchen is completed with a high quality quartz worktops. The open plan kitchen and diner is a great area for hosting guests and making the most of family meal times. Attached to the kitchen is the utility room with the same units, along with space for a washing machine and tumble dryer and side access to the garden.
Upstairs, you will find the master bedroom which is more like a luxury hotel suite. The large windows create a light and airy room, making it an ideal space for relaxation. The en-suite that follows on, is fully tiled with the highest quality sanitary ware with a luxury heated towel rail.
Bedroom two, three and four are double bedrooms with bedroom four being a smaller double. This means all living in the home have great sized rooms. The family bathroom is also fully tiled with a large bath tub and separate shower cubicle. Both bathrooms have mirrors with LED lights within, providing you with Hollywood glamour.
In the garden, you will find a generously paved area and secure boundaries so you can enjoy the summer months in the comfort of your own garden.
The Stirling home is one of sophistication and leisure. Phone us to register your interest.
Interested in this property?
Council tax
First listed
Over a month agoSt Stephens Park, Ramsgate
Marketed by
Guildcrest Estates - Ramsgate 1 The Laurels, Manston Business Park Ramsgate, Kent CT12 5NQPlacebuzz mortgage repayment calculator
Monthly repayment
The Est. Mortgage is for a 25 years repayment mortgage based on a 10% deposit and a 5.5% annual interest. It is only intended as a guide. Make sure you obtain accurate figures from your lender before committing to any mortgage. Your home may be repossessed if you do not keep up repayments on a mortgage.
St Stephens Park, Ramsgate - Streetview
DISCLAIMER: Property descriptions and related information displayed on this page are marketing materials provided by Guildcrest Estates - Ramsgate. Placebuzz does not warrant or accept any responsibility for the accuracy or completeness of the property descriptions or related information provided here and they do not constitute property particulars. Please contact Guildcrest Estates - Ramsgate for full details and further information.





