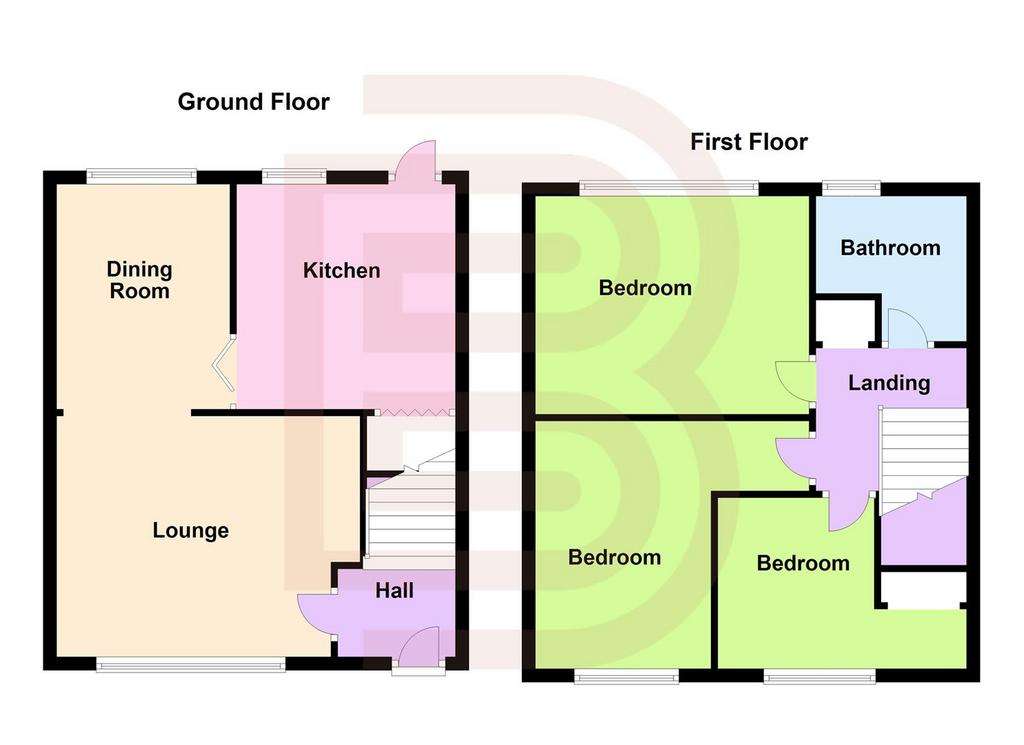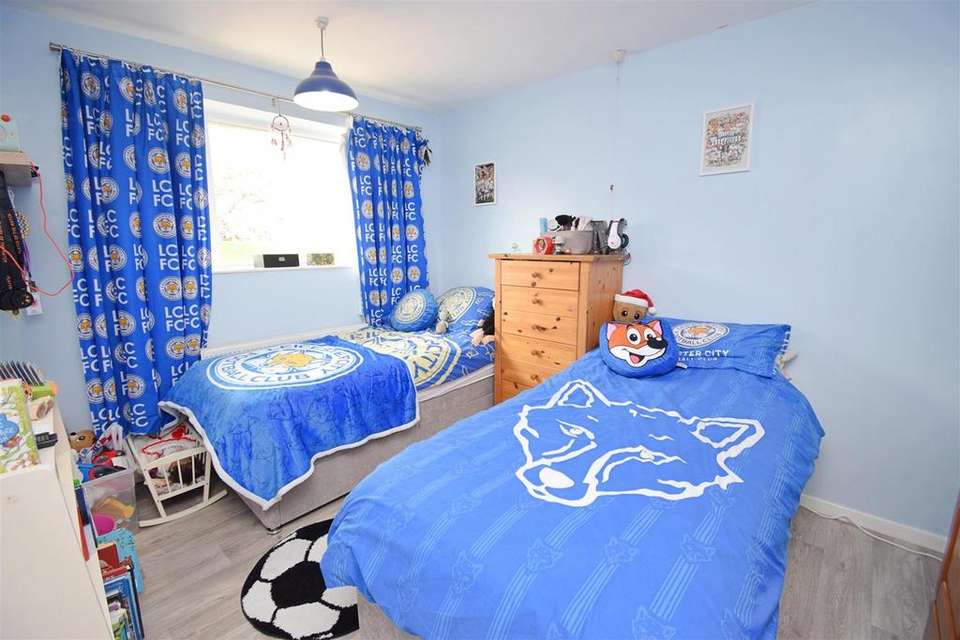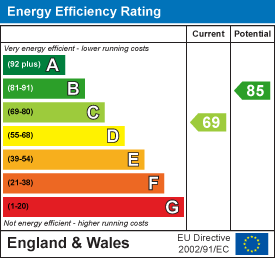3 bedroom terraced house for sale
Jackson Road, Rugby CV21terraced house
bedrooms

Property photos




+12
Property description
Located in Hillmorton & being close to several OFSTED rated Good Schools this THREE BEDROOM home is well proportioned with front & rear gardens. The accommodation briefly comprises : Entrance lobby, Lounge, Dining Room, Kitchen, Three Bedrooms, Bathroom, Low Maintenance Front Garden plus a good size rear garden with useful storage outhouses.
Entrance Lobby - Double glazed door. Stairs to first floor. Door to Lounge. Radiator.
Lounge - 3.66m x 3.78m max (12' x 12'5" max) - Double glazed window to the front aspect. Opens through to dining room. Radiator. Feature tiled fireplace alcove. TV point.
Dining Room - 3.15m x 2.51m (10'4" x 8'3") - Double glazed window to the rear aspect. Radiator. Door to Kitchen. Wood effect flooring.
Kitchen - 3.18m x 2.51m (10'5" x 8'3") - Double glazed door & window to the rear aspect. Tiled floor. Understairs cupboard. Stainless steel sink/drainer. Range of base & eye level units with work surface over. Space for cooker. Space for fridge/freezer. Space & plumbing for washing machine. Space & plumbing for dishwasher. Radiator.
Landing - Doors off to bedrooms & bathroom. Loft access hatch. Cupboard housing boiler.
Bedroom One - 3.43m x 3.20m (11'3" x 10'6") - Double glazed window to the rear aspect. Radiator. Fitted wardrobes. Stripped wood flooring.
Bedroom Two - 2.74m x 3.66m (9' x 12') - Double glazed window to the front aspect. Radiator. Small corner storage cupboard.
Bedroom Three - 2.74m x 1.96m min (9' x 6'5" min) - Double glazed window to the front aspect. Radiator. Over-stairs cupboard.
Bathroom - 2.21m x 1.83m (7'3" x 6') - Double glazed window to the rear aspect. Panelled bath with shower over. Low flush WC. Pedestal wash hand basin. Radiator. Tiling to splashbacks.
Frontage - Sloped frontage with steps leading to front door. Enclosed by low level fencing with metal gate. Laid to stone chippings. Private gated side accessway through to rear garden.
Rear Garden - Enclosed by timber fencing. Side gate & alley. Initial tiered patio with a three chamber storage outhouse. Remainder of garden laid to lawn with central pathway.
Entrance Lobby - Double glazed door. Stairs to first floor. Door to Lounge. Radiator.
Lounge - 3.66m x 3.78m max (12' x 12'5" max) - Double glazed window to the front aspect. Opens through to dining room. Radiator. Feature tiled fireplace alcove. TV point.
Dining Room - 3.15m x 2.51m (10'4" x 8'3") - Double glazed window to the rear aspect. Radiator. Door to Kitchen. Wood effect flooring.
Kitchen - 3.18m x 2.51m (10'5" x 8'3") - Double glazed door & window to the rear aspect. Tiled floor. Understairs cupboard. Stainless steel sink/drainer. Range of base & eye level units with work surface over. Space for cooker. Space for fridge/freezer. Space & plumbing for washing machine. Space & plumbing for dishwasher. Radiator.
Landing - Doors off to bedrooms & bathroom. Loft access hatch. Cupboard housing boiler.
Bedroom One - 3.43m x 3.20m (11'3" x 10'6") - Double glazed window to the rear aspect. Radiator. Fitted wardrobes. Stripped wood flooring.
Bedroom Two - 2.74m x 3.66m (9' x 12') - Double glazed window to the front aspect. Radiator. Small corner storage cupboard.
Bedroom Three - 2.74m x 1.96m min (9' x 6'5" min) - Double glazed window to the front aspect. Radiator. Over-stairs cupboard.
Bathroom - 2.21m x 1.83m (7'3" x 6') - Double glazed window to the rear aspect. Panelled bath with shower over. Low flush WC. Pedestal wash hand basin. Radiator. Tiling to splashbacks.
Frontage - Sloped frontage with steps leading to front door. Enclosed by low level fencing with metal gate. Laid to stone chippings. Private gated side accessway through to rear garden.
Rear Garden - Enclosed by timber fencing. Side gate & alley. Initial tiered patio with a three chamber storage outhouse. Remainder of garden laid to lawn with central pathway.
Interested in this property?
Council tax
First listed
2 weeks agoEnergy Performance Certificate
Jackson Road, Rugby CV21
Marketed by
Ellis Brooke Estate Agents - Rugby 10 Sir Frank Whittle Business Centre Rugby, Warwickshire CV21 3XHPlacebuzz mortgage repayment calculator
Monthly repayment
The Est. Mortgage is for a 25 years repayment mortgage based on a 10% deposit and a 5.5% annual interest. It is only intended as a guide. Make sure you obtain accurate figures from your lender before committing to any mortgage. Your home may be repossessed if you do not keep up repayments on a mortgage.
Jackson Road, Rugby CV21 - Streetview
DISCLAIMER: Property descriptions and related information displayed on this page are marketing materials provided by Ellis Brooke Estate Agents - Rugby. Placebuzz does not warrant or accept any responsibility for the accuracy or completeness of the property descriptions or related information provided here and they do not constitute property particulars. Please contact Ellis Brooke Estate Agents - Rugby for full details and further information.

















