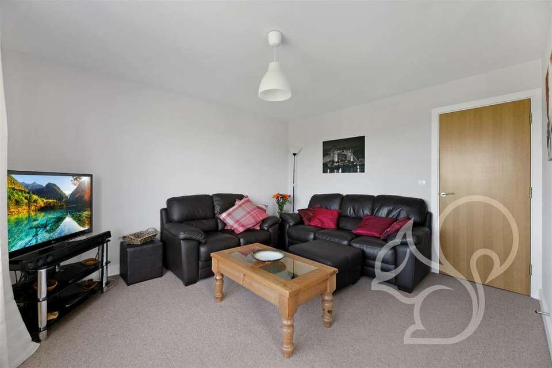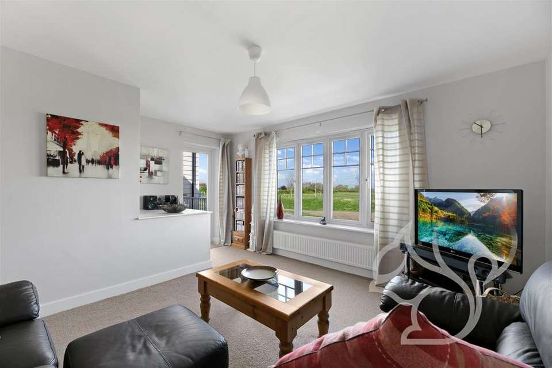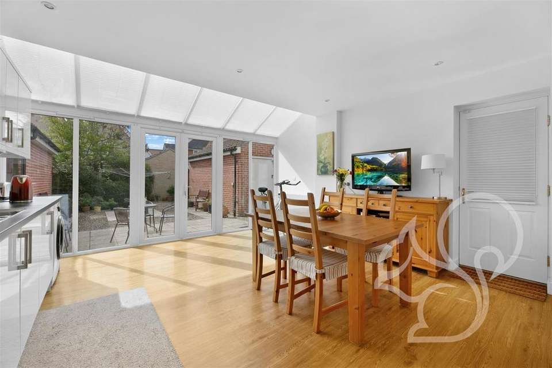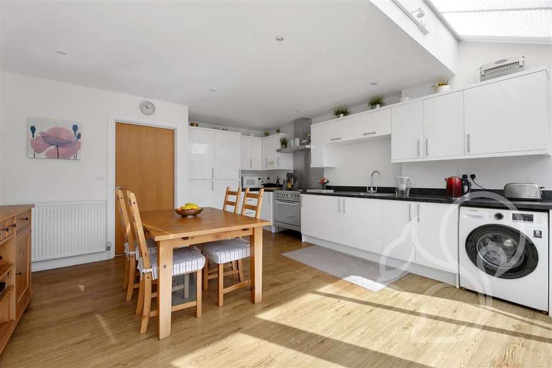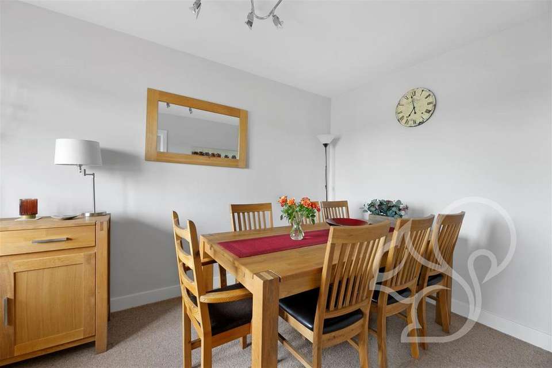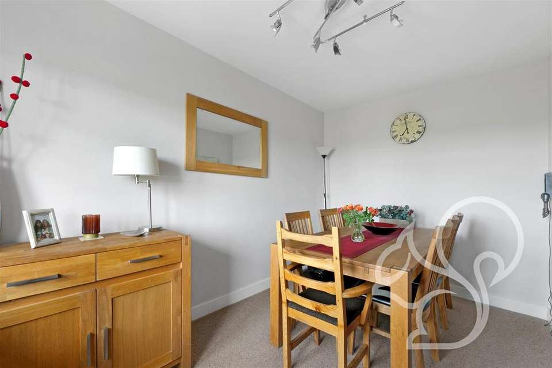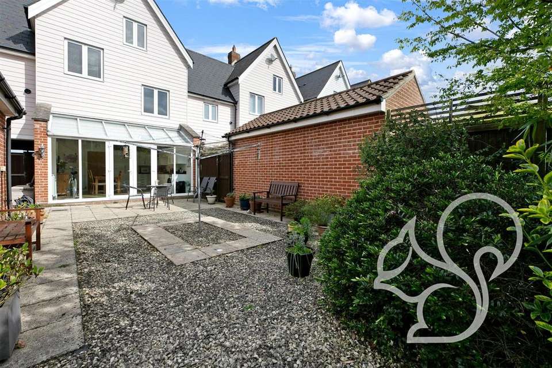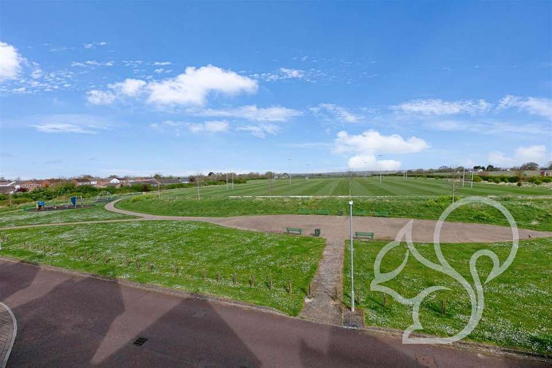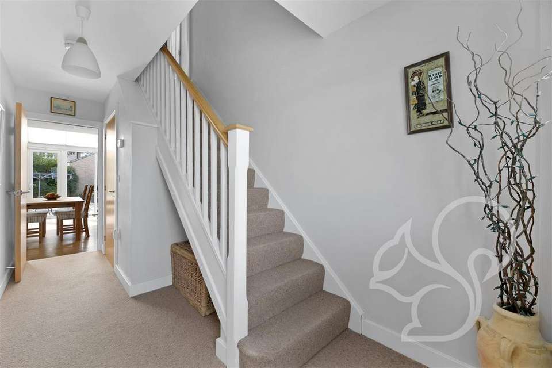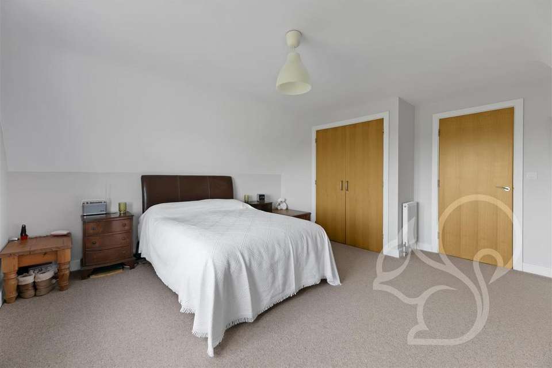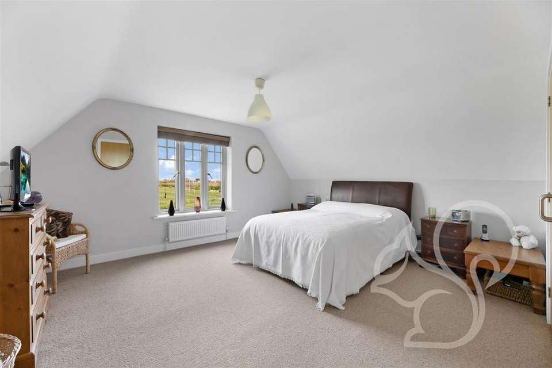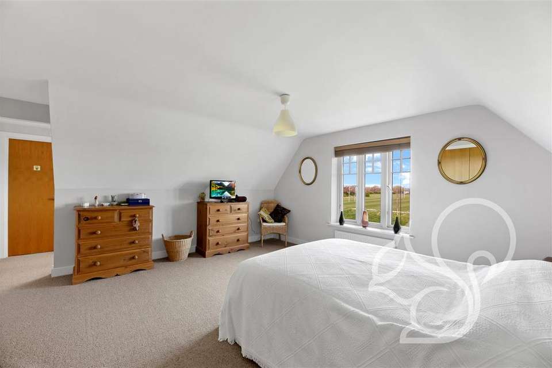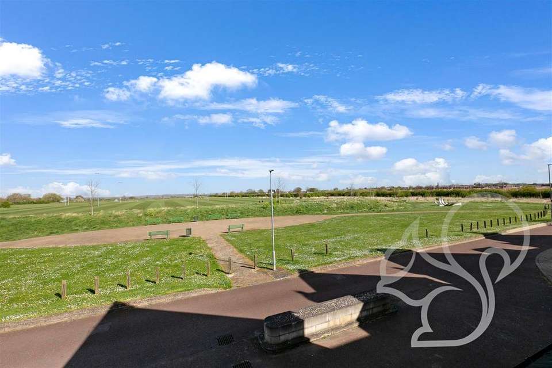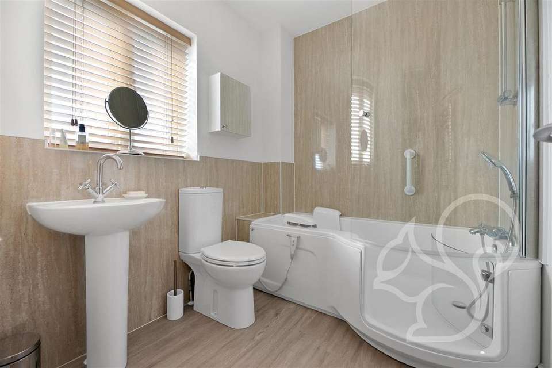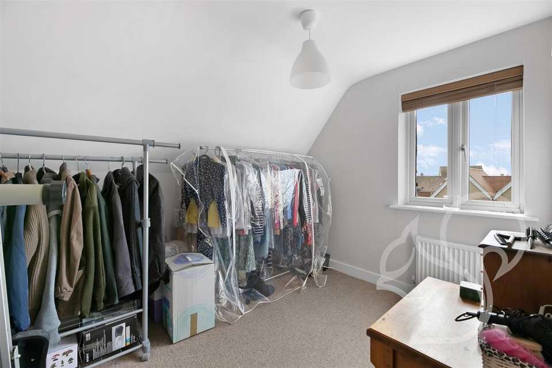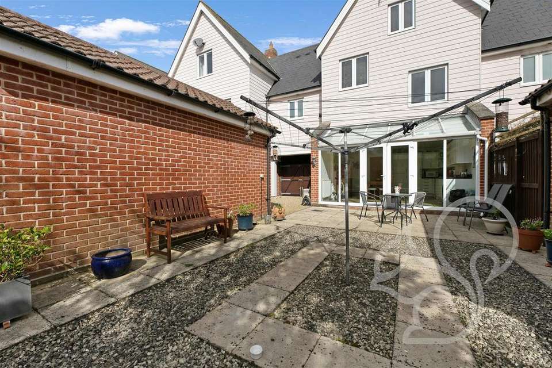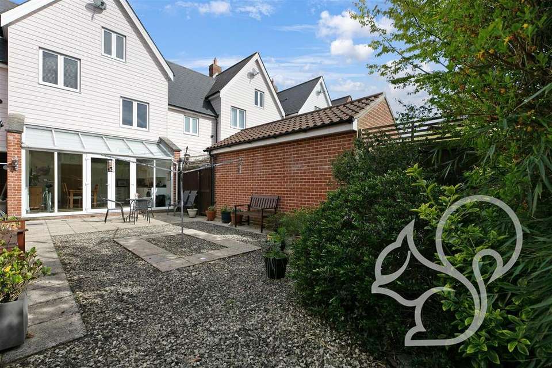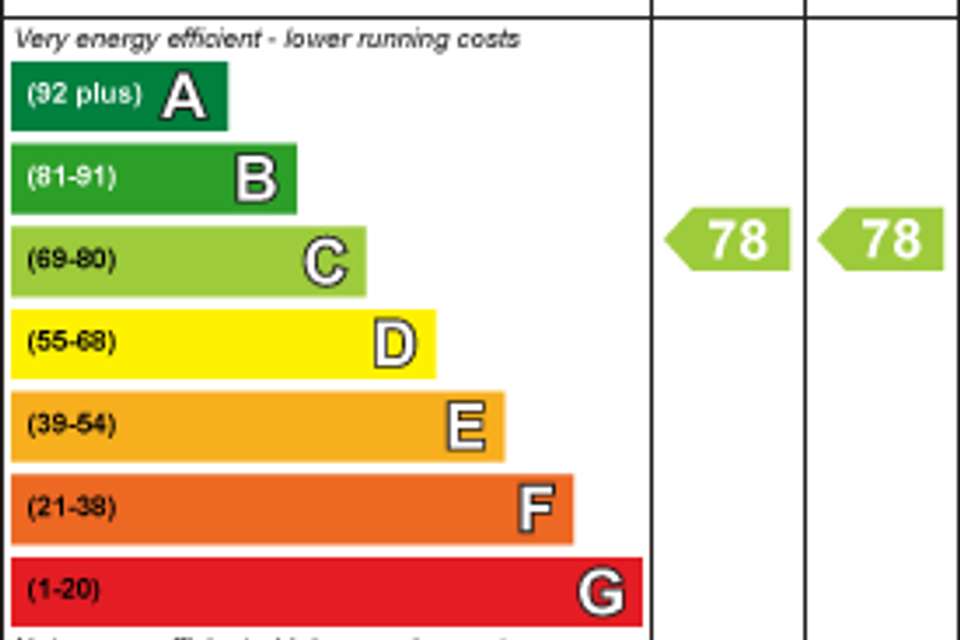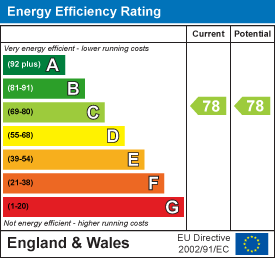4 bedroom link-detached house for sale
Glebe View, West Mersea Colchester CO5detached house
bedrooms
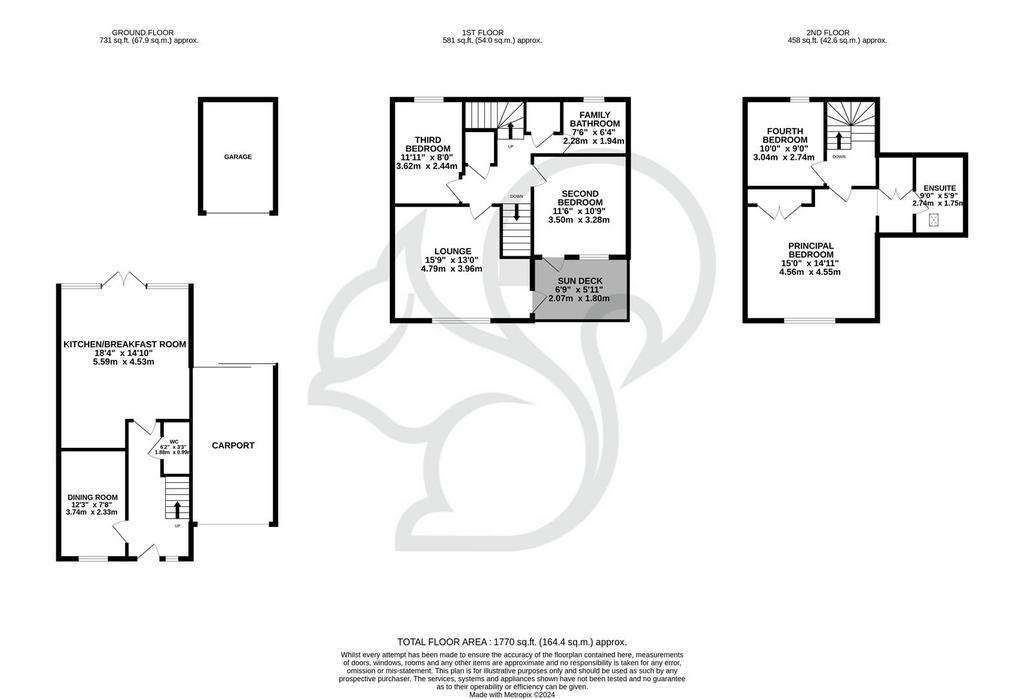
Property photos


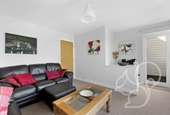
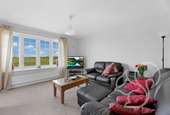
+26
Property description
Guide Price £425,000 - £450,000.
Welcome to this charming Four bedroom semi-detached house spanning across three floors, offering a delightful living experience in a serene setting. Situated in a sought-after location, this property boasts a south-facing garden, off-road parking, and picturesque views of the playing fields and rural landscapes.
As you enter, you are greeted by a warm and inviting atmosphere. The ground floor features a spacious living room, perfect for relaxation and entertainment. The kitchen is equipped with high-quality appliances, providing a delightful space for culinary enthusiasts and family gatherings. Additionally, there is a convenient dining area with access to the garden, allowing for seamless indoor-outdoor living during warmer months.
Ascending to the first floor, you will find two generously sized bedrooms, each offering ample closet space and natural light. A well-appointed family bathroom serves these bedrooms, providing convenience and comfort for occupants and guests alike.
The second floor is dedicated to the luxurious master suite, complete with an en-suite bathroom for added privacy and convenience. Imagine waking up to beautiful views of the surrounding countryside from your bedroom window, creating a tranquil retreat within your own home.
Outside, the south-facing garden provides a perfect setting for outdoor activities, gardening, or simply enjoying the sunshine in a private setting. The off-road parking ensures convenience for residents and visitors.
For an Internal Inspection Please Call Oakheart Mersea Island
Dining Room - 3.74 x 2.33 (12'3" x 7'7") -
Kitchen/Breakfast Room - 5.59 x 4.53 (18'4" x 14'10") -
Lounge - 4.79 x 3.96 (15'8" x 12'11") -
Wc - 1.88 x 0.99 (6'2" x 3'2") -
Second Bedroom - 3.50 x 3.28 (11'5" x 10'9" ) -
Third Bedroom - 3.62 x 2.44 (11'10" x 8'0" ) -
Family Bathroom - 2.28 x 1.94 (7'5" x 6'4") -
Sun Deck - 2.07 x 1.80 (6'9" x 5'10" ) -
Principal Bedroom - 4.56 x 4.55 (14'11" x 14'11") -
En Suite - 2.74 x 1.75 (8'11" x 5'8") -
Fourth Bedroom - 3.04 x 2.74 (9'11" x 8'11") -
Welcome to this charming Four bedroom semi-detached house spanning across three floors, offering a delightful living experience in a serene setting. Situated in a sought-after location, this property boasts a south-facing garden, off-road parking, and picturesque views of the playing fields and rural landscapes.
As you enter, you are greeted by a warm and inviting atmosphere. The ground floor features a spacious living room, perfect for relaxation and entertainment. The kitchen is equipped with high-quality appliances, providing a delightful space for culinary enthusiasts and family gatherings. Additionally, there is a convenient dining area with access to the garden, allowing for seamless indoor-outdoor living during warmer months.
Ascending to the first floor, you will find two generously sized bedrooms, each offering ample closet space and natural light. A well-appointed family bathroom serves these bedrooms, providing convenience and comfort for occupants and guests alike.
The second floor is dedicated to the luxurious master suite, complete with an en-suite bathroom for added privacy and convenience. Imagine waking up to beautiful views of the surrounding countryside from your bedroom window, creating a tranquil retreat within your own home.
Outside, the south-facing garden provides a perfect setting for outdoor activities, gardening, or simply enjoying the sunshine in a private setting. The off-road parking ensures convenience for residents and visitors.
For an Internal Inspection Please Call Oakheart Mersea Island
Dining Room - 3.74 x 2.33 (12'3" x 7'7") -
Kitchen/Breakfast Room - 5.59 x 4.53 (18'4" x 14'10") -
Lounge - 4.79 x 3.96 (15'8" x 12'11") -
Wc - 1.88 x 0.99 (6'2" x 3'2") -
Second Bedroom - 3.50 x 3.28 (11'5" x 10'9" ) -
Third Bedroom - 3.62 x 2.44 (11'10" x 8'0" ) -
Family Bathroom - 2.28 x 1.94 (7'5" x 6'4") -
Sun Deck - 2.07 x 1.80 (6'9" x 5'10" ) -
Principal Bedroom - 4.56 x 4.55 (14'11" x 14'11") -
En Suite - 2.74 x 1.75 (8'11" x 5'8") -
Fourth Bedroom - 3.04 x 2.74 (9'11" x 8'11") -
Interested in this property?
Council tax
First listed
3 weeks agoEnergy Performance Certificate
Glebe View, West Mersea Colchester CO5
Marketed by
Oakheart Property - Mersea 34A Barfield Road West Mersea, Colchester CO5 8QTPlacebuzz mortgage repayment calculator
Monthly repayment
The Est. Mortgage is for a 25 years repayment mortgage based on a 10% deposit and a 5.5% annual interest. It is only intended as a guide. Make sure you obtain accurate figures from your lender before committing to any mortgage. Your home may be repossessed if you do not keep up repayments on a mortgage.
Glebe View, West Mersea Colchester CO5 - Streetview
DISCLAIMER: Property descriptions and related information displayed on this page are marketing materials provided by Oakheart Property - Mersea. Placebuzz does not warrant or accept any responsibility for the accuracy or completeness of the property descriptions or related information provided here and they do not constitute property particulars. Please contact Oakheart Property - Mersea for full details and further information.


