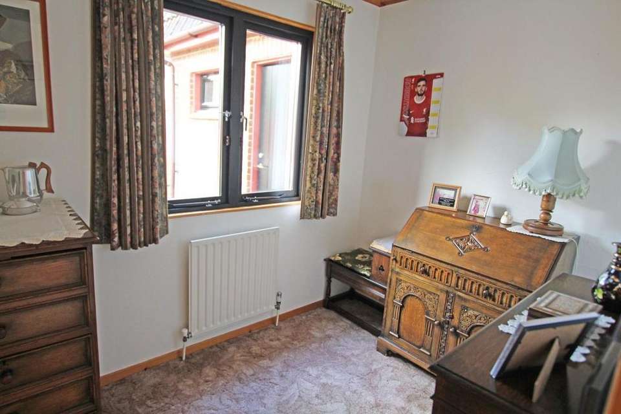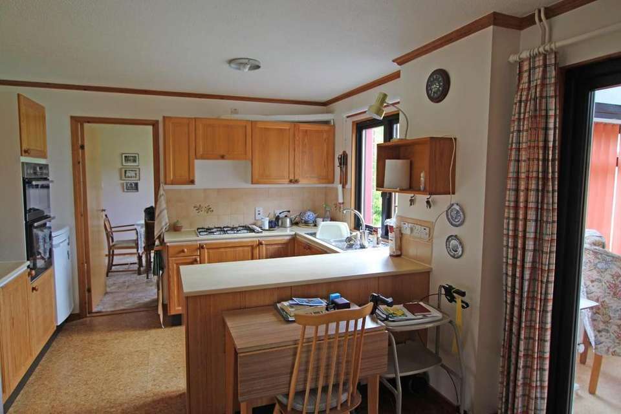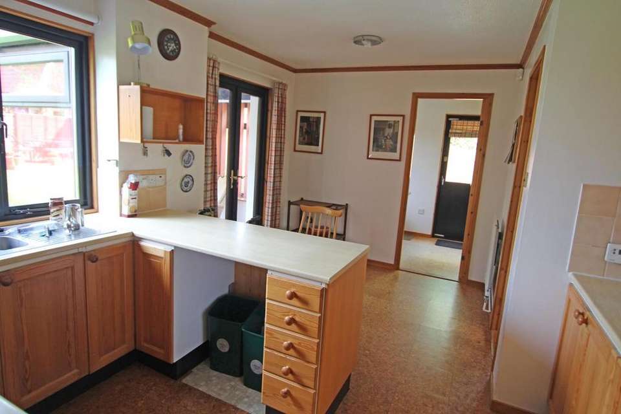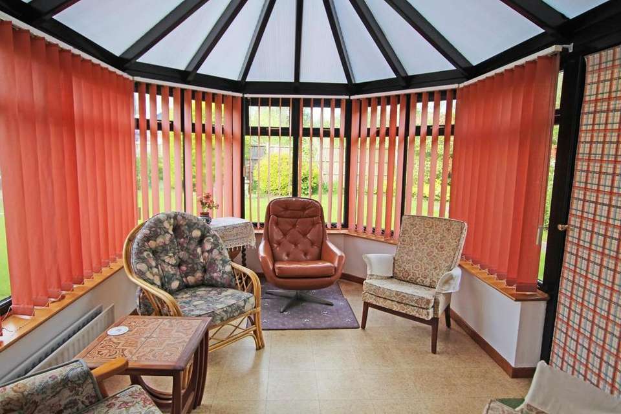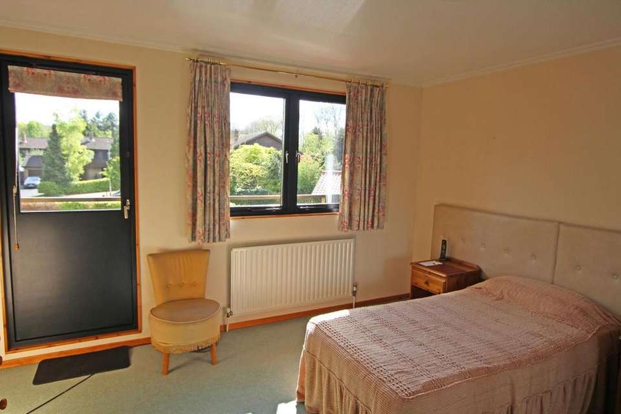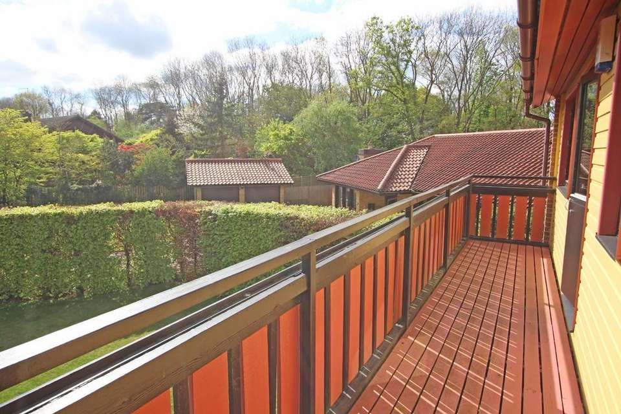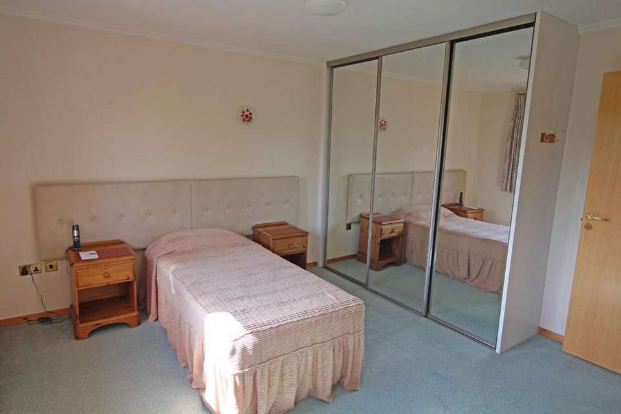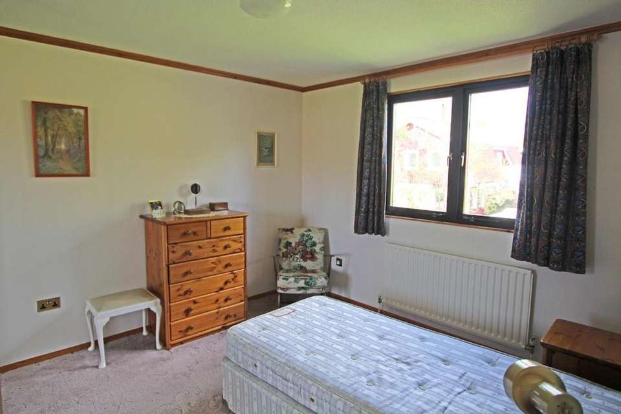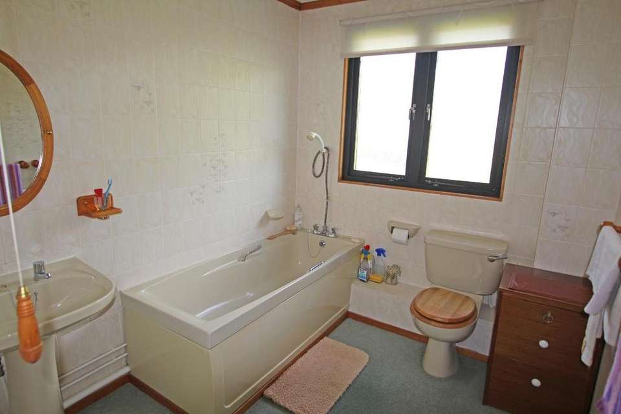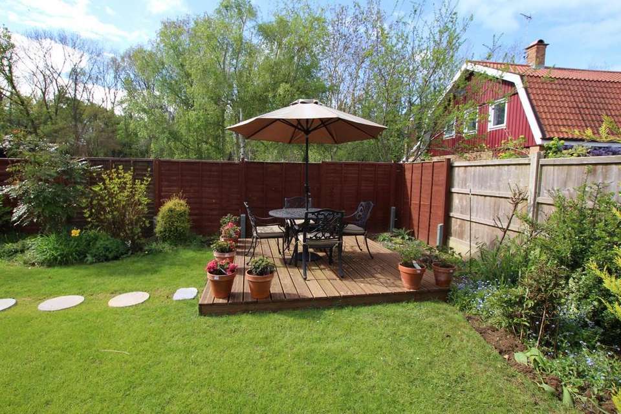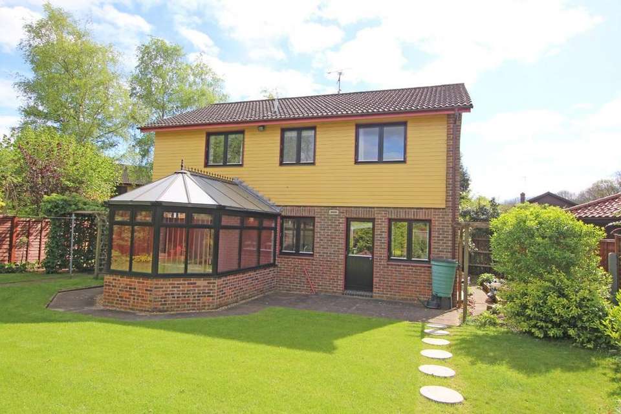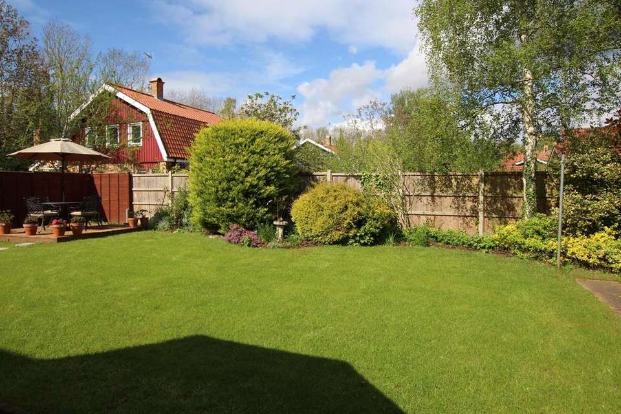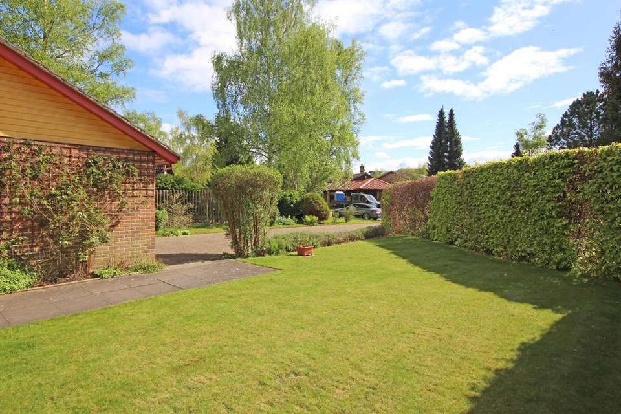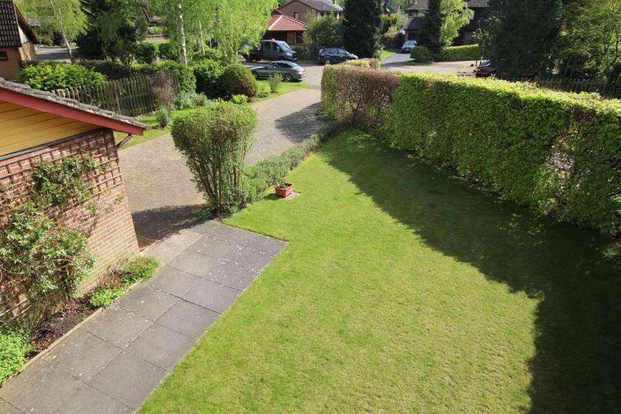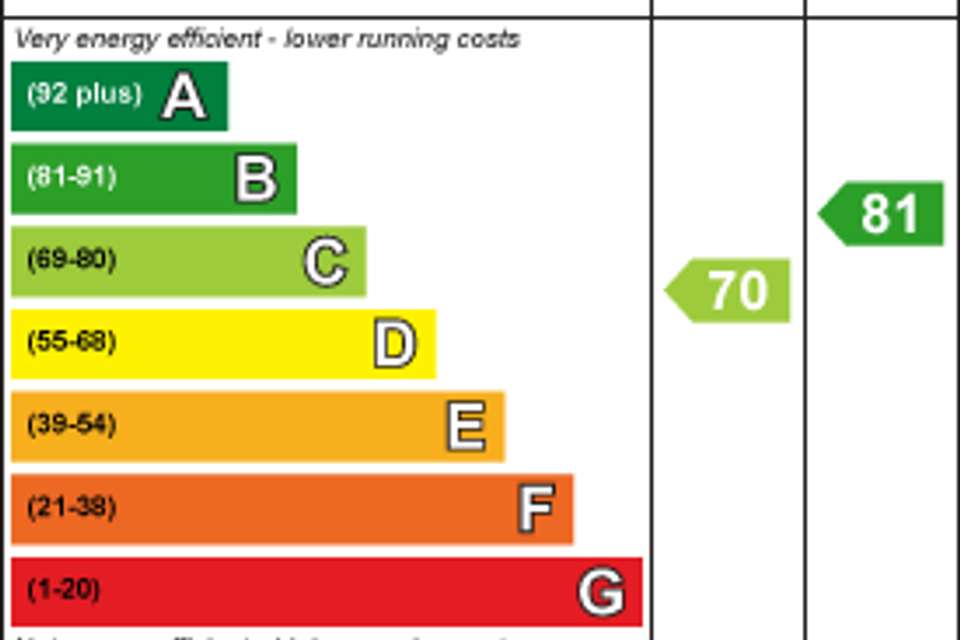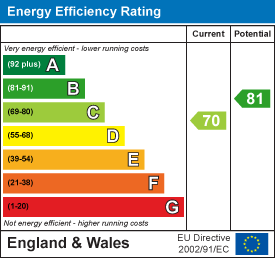4 bedroom house for sale
Svenskaby, Peterborough PE2house
bedrooms
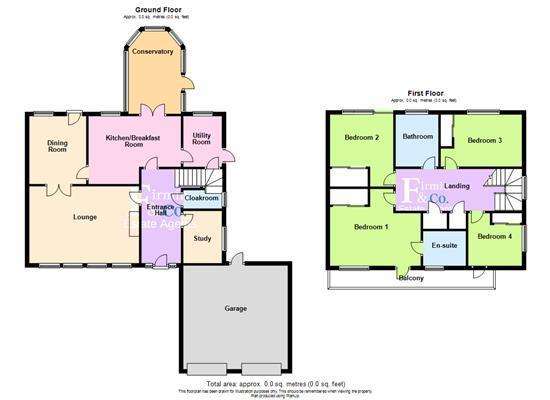
Property photos

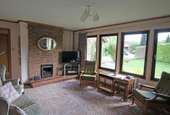
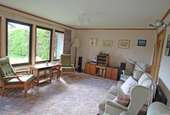
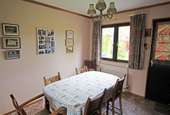
+16
Property description
Early viewing of this detached home in sought after Svenskaby, Orton Wistow. The property four bedrooms, one ensuite and three reception rooms. Requiring some updating the property sits on a good size plot with a balcony, double garage, ample off road parking and generous gardens. There is no onward chain.
Please do not miss the rare opportunity to purchase this property in Svenskaby which is being sold with no onward chain. Boasting all the features of its Scandinavian design viewing is recommended to appreciate the potential of this detached home. Set on a good size plot with generous parking offered by a good size driveway and a double Garage the property requires some updating but is a great opportunity to stamp ones own ideas on this spacious and Cul De Sac positioned home.
The accommodation comprises; spacious Entrance Hall with the stairs to the first floor and a Cloakroom. There is a good size Study and a generous Lounge with a feature Fireplace, double doors lead to a separate Dining and then onto a Kitchen Breakfast Room. This room has a practical size Utility Room and access to a Conservatory which has views and access to the rear Garden.
The first floor Landing leads to the Ensuite Main Bedroom with access to the Balcony, three further Bedrooms and the Family Bathroom.
There are well tended gardens front and rear of the property which enjoys easy access to the areas many amenities including Wistow Primary School, Ferry Meadows Country Park and the City's orbital road system.
Viewing is highly recommended.
Tenure Freehold
Council Tax D
Entrance Hall -
Cloakroom -
Study - 2.64m x 1.95m (8'7" x 6'4") -
Lounge - 5.53m max x 3.95m (18'1" max x 12'11" ) - Feature Fireplace, double doors to
Dining Room - 3.95m x 2.90 (12'11" x 9'6") - Door to rear garden
Kitchen Breakfast Room - 4.72m max x 3.26m max (15'5" max x 10'8" max) - Doors through to
Conservatory - 4.19m max x 2.69m max (13'8" max x 8'9" max) - Double doors to rear garden
Utility Room -
Landing -
Bedroom 1 - 3.18m max x 4.06m max (10'5" max x 13'3" max) - Door to Balcony
Ensuite -
Bedroom 2 - 3.26m max x 3.06m min (10'8" max x 10'0" min) -
Bedroom 3 - 3.54m min x 2.70m max (11'7" min x 8'10" max) -
Bedroom 4 - 3.33m x 2.17m min (10'11" x 7'1" min) - Door to balcony
Family Bathroom -
Outside - To the front of the property is a block paved driveway allowing off road parking for numerous vehicles and leading to a double Garage with electric roller doors. To the front the garden privacy is given by a Beech hedge and is laid to well maintained lawns. Gated side access leads to the enclosed rear garden which is laid also to lawns with shrub and floral borders, a decking seating area, side vegetable plot and a patio area.
Please do not miss the rare opportunity to purchase this property in Svenskaby which is being sold with no onward chain. Boasting all the features of its Scandinavian design viewing is recommended to appreciate the potential of this detached home. Set on a good size plot with generous parking offered by a good size driveway and a double Garage the property requires some updating but is a great opportunity to stamp ones own ideas on this spacious and Cul De Sac positioned home.
The accommodation comprises; spacious Entrance Hall with the stairs to the first floor and a Cloakroom. There is a good size Study and a generous Lounge with a feature Fireplace, double doors lead to a separate Dining and then onto a Kitchen Breakfast Room. This room has a practical size Utility Room and access to a Conservatory which has views and access to the rear Garden.
The first floor Landing leads to the Ensuite Main Bedroom with access to the Balcony, three further Bedrooms and the Family Bathroom.
There are well tended gardens front and rear of the property which enjoys easy access to the areas many amenities including Wistow Primary School, Ferry Meadows Country Park and the City's orbital road system.
Viewing is highly recommended.
Tenure Freehold
Council Tax D
Entrance Hall -
Cloakroom -
Study - 2.64m x 1.95m (8'7" x 6'4") -
Lounge - 5.53m max x 3.95m (18'1" max x 12'11" ) - Feature Fireplace, double doors to
Dining Room - 3.95m x 2.90 (12'11" x 9'6") - Door to rear garden
Kitchen Breakfast Room - 4.72m max x 3.26m max (15'5" max x 10'8" max) - Doors through to
Conservatory - 4.19m max x 2.69m max (13'8" max x 8'9" max) - Double doors to rear garden
Utility Room -
Landing -
Bedroom 1 - 3.18m max x 4.06m max (10'5" max x 13'3" max) - Door to Balcony
Ensuite -
Bedroom 2 - 3.26m max x 3.06m min (10'8" max x 10'0" min) -
Bedroom 3 - 3.54m min x 2.70m max (11'7" min x 8'10" max) -
Bedroom 4 - 3.33m x 2.17m min (10'11" x 7'1" min) - Door to balcony
Family Bathroom -
Outside - To the front of the property is a block paved driveway allowing off road parking for numerous vehicles and leading to a double Garage with electric roller doors. To the front the garden privacy is given by a Beech hedge and is laid to well maintained lawns. Gated side access leads to the enclosed rear garden which is laid also to lawns with shrub and floral borders, a decking seating area, side vegetable plot and a patio area.
Interested in this property?
Council tax
First listed
3 weeks agoEnergy Performance Certificate
Svenskaby, Peterborough PE2
Marketed by
Firmin & Co - Orton 48b Church Drive Orton Waterville, Peterborough PE2 5HEPlacebuzz mortgage repayment calculator
Monthly repayment
The Est. Mortgage is for a 25 years repayment mortgage based on a 10% deposit and a 5.5% annual interest. It is only intended as a guide. Make sure you obtain accurate figures from your lender before committing to any mortgage. Your home may be repossessed if you do not keep up repayments on a mortgage.
Svenskaby, Peterborough PE2 - Streetview
DISCLAIMER: Property descriptions and related information displayed on this page are marketing materials provided by Firmin & Co - Orton. Placebuzz does not warrant or accept any responsibility for the accuracy or completeness of the property descriptions or related information provided here and they do not constitute property particulars. Please contact Firmin & Co - Orton for full details and further information.





