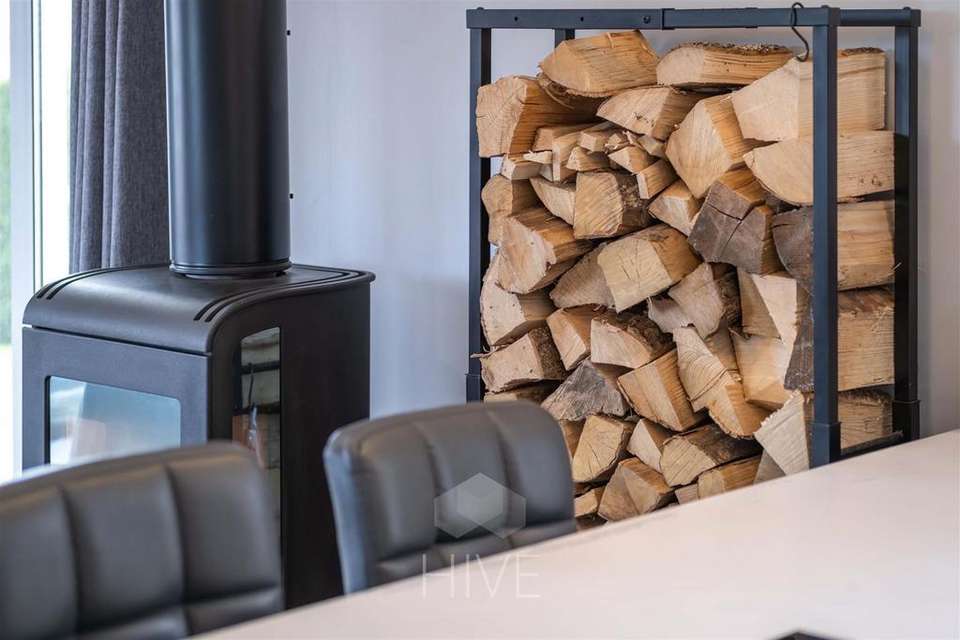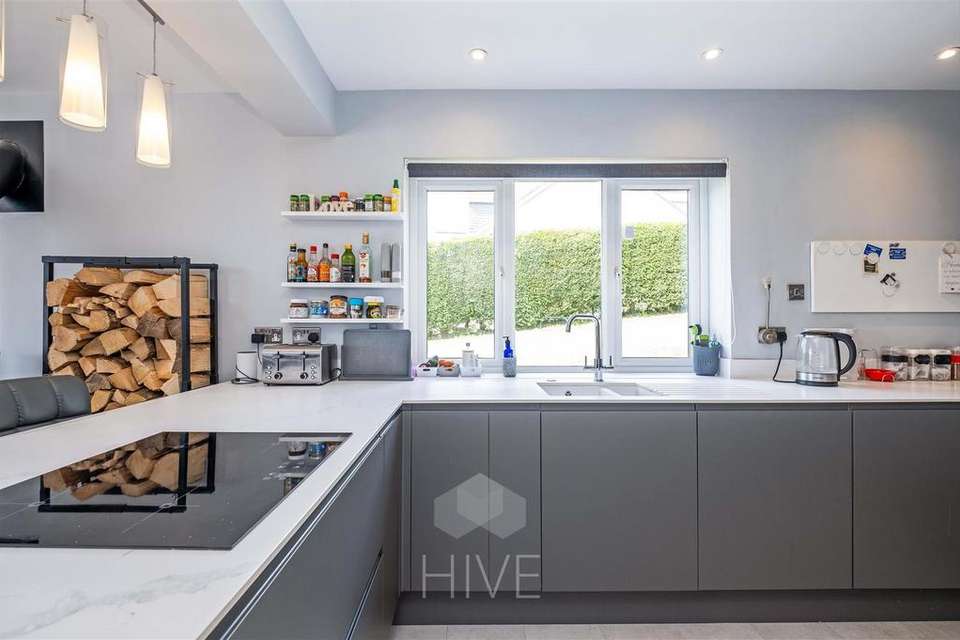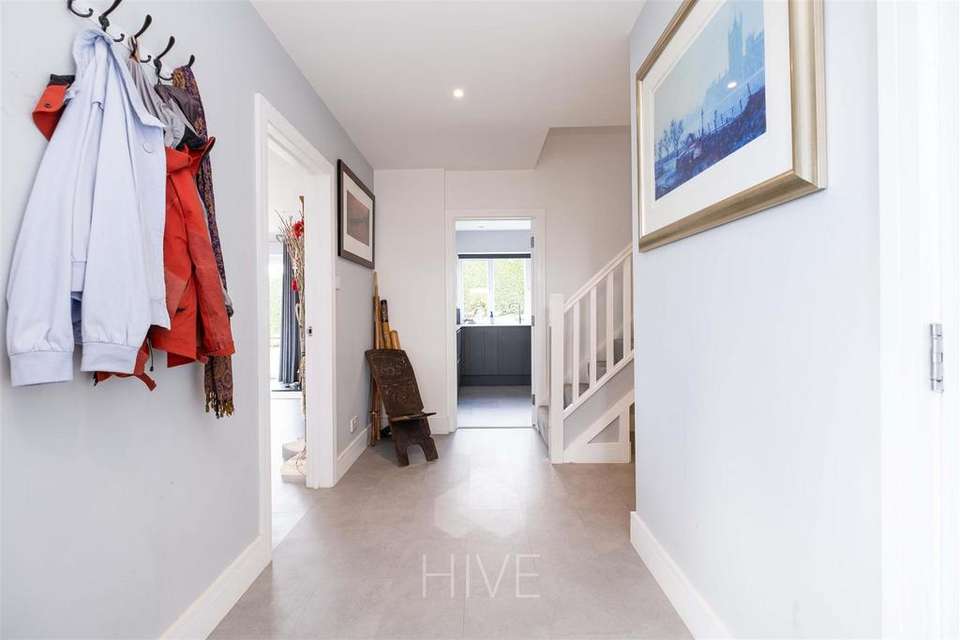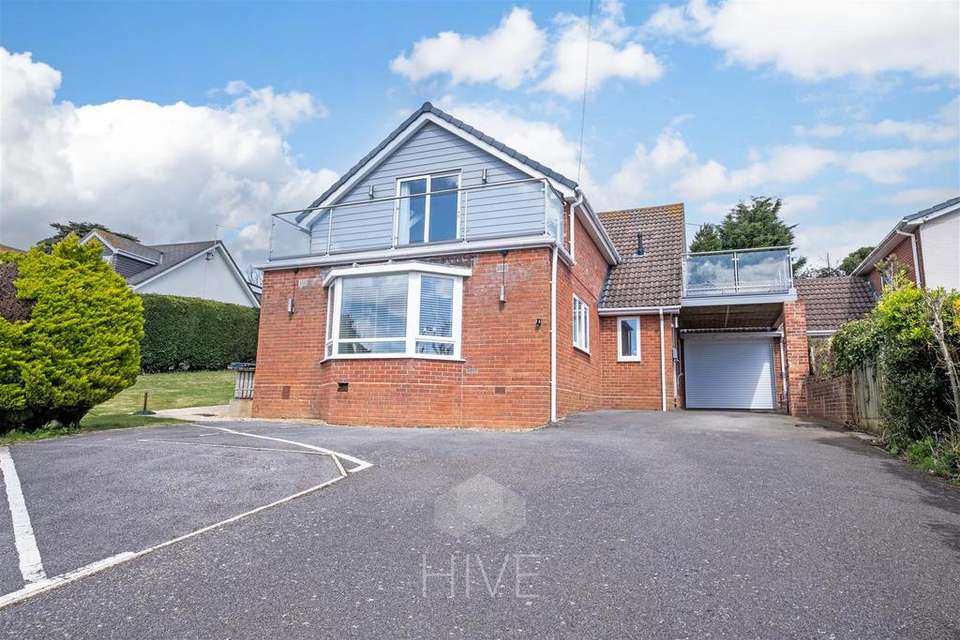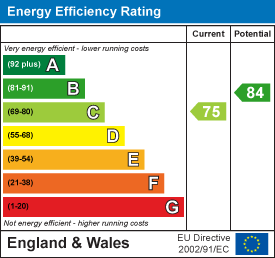5 bedroom detached house for sale
Walrond Road, Swanage BH19detached house
bedrooms
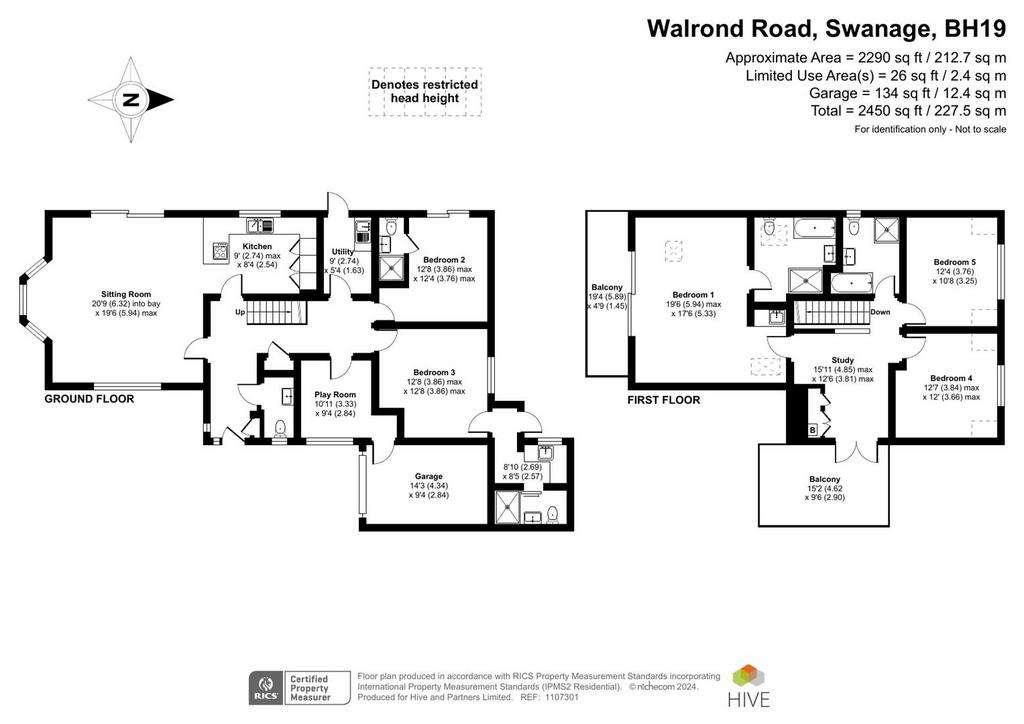
Property photos

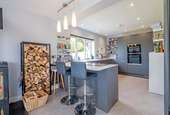


+22
Property description
* Superior Home * * Elevated Views * * South Facing Balconies * * Income Potential * * Favoured Road * * Centrally Located * * Open Plan Living Space * * Wrap Around Garden * * Garage/Parking * * 2450 SQFT of Floor Area *
Main Description - HIVE & Partners are delighted to present to the market this exceptional modernised property that boasts south-facing elevated views over the town, up towards the coastal path, and Swanage Bay.
Welcome to Walrond Road. This property has been meticulously renovated by the owners to a high and exacting standard. The open-plan living space is triple aspect with the addition of a large log burner and open-plan kitchen, perfect for entertaining while capturing a south-facing view over the town from a charming bay window.
On the ground floor, you have access to a WC cloakroom from the hallway, and an office space/bedroom, depending on use, with a door into the garage. Additionally, there's a large utility/boot room with a door into the garden and two further bedrooms. The bedrooms on the ground floor have been used for income potential but can be repurposed to fit the needs of the owner. The larger bedroom has a kitchenette with a private entrance and a stylish ensuite shower room. The other double bedroom has a shower ensuite with patio doors leading out onto the wrap-around garden.
The principal bedroom is the crowning jewel of this home, featuring a vaulted ceiling and a large ensuite bathroom with both a bath and shower. Patio doors lead out onto a breath-taking south-facing balcony overlooking the town, bay, and neighbouring countryside.
The home is not only versatile but also offers plenty of storage space that's been carefully designed. Ample off-road parking is available for added convenience.
Spotlighting is fitted throughout the house, with Bluetooth-enabled lighting to enhance the mood atmosphere and play music in a variety of rooms.
In the heart of the home, a modern-style kitchen awaits, complete with plenty of storage space, an induction hob, and a breakfast bar for casual dining or morning coffee.
In essence, Walrond Road presents an unparalleled blend of modern living, practicality, and breath-taking views.
Tenure: Freehold
EPC: B
Council Tax : E
Main Description - HIVE & Partners are delighted to present to the market this exceptional modernised property that boasts south-facing elevated views over the town, up towards the coastal path, and Swanage Bay.
Welcome to Walrond Road. This property has been meticulously renovated by the owners to a high and exacting standard. The open-plan living space is triple aspect with the addition of a large log burner and open-plan kitchen, perfect for entertaining while capturing a south-facing view over the town from a charming bay window.
On the ground floor, you have access to a WC cloakroom from the hallway, and an office space/bedroom, depending on use, with a door into the garage. Additionally, there's a large utility/boot room with a door into the garden and two further bedrooms. The bedrooms on the ground floor have been used for income potential but can be repurposed to fit the needs of the owner. The larger bedroom has a kitchenette with a private entrance and a stylish ensuite shower room. The other double bedroom has a shower ensuite with patio doors leading out onto the wrap-around garden.
The principal bedroom is the crowning jewel of this home, featuring a vaulted ceiling and a large ensuite bathroom with both a bath and shower. Patio doors lead out onto a breath-taking south-facing balcony overlooking the town, bay, and neighbouring countryside.
The home is not only versatile but also offers plenty of storage space that's been carefully designed. Ample off-road parking is available for added convenience.
Spotlighting is fitted throughout the house, with Bluetooth-enabled lighting to enhance the mood atmosphere and play music in a variety of rooms.
In the heart of the home, a modern-style kitchen awaits, complete with plenty of storage space, an induction hob, and a breakfast bar for casual dining or morning coffee.
In essence, Walrond Road presents an unparalleled blend of modern living, practicality, and breath-taking views.
Tenure: Freehold
EPC: B
Council Tax : E
Interested in this property?
Council tax
First listed
Last weekEnergy Performance Certificate
Walrond Road, Swanage BH19
Marketed by
Hive & Partners The Hive, Wilson House, No2 Lorne Park Road, BH1 1JNCall agent on 01202 122002
Placebuzz mortgage repayment calculator
Monthly repayment
The Est. Mortgage is for a 25 years repayment mortgage based on a 10% deposit and a 5.5% annual interest. It is only intended as a guide. Make sure you obtain accurate figures from your lender before committing to any mortgage. Your home may be repossessed if you do not keep up repayments on a mortgage.
Walrond Road, Swanage BH19 - Streetview
DISCLAIMER: Property descriptions and related information displayed on this page are marketing materials provided by Hive & Partners. Placebuzz does not warrant or accept any responsibility for the accuracy or completeness of the property descriptions or related information provided here and they do not constitute property particulars. Please contact Hive & Partners for full details and further information.








