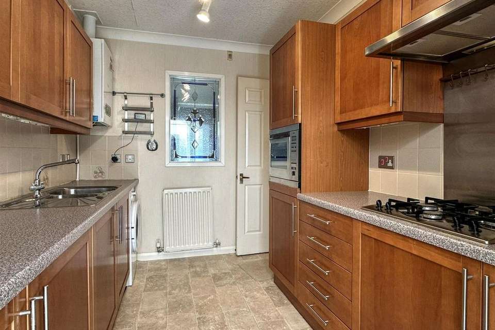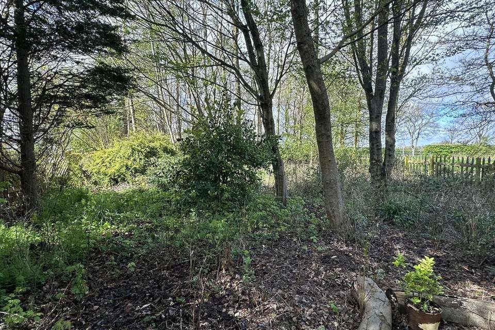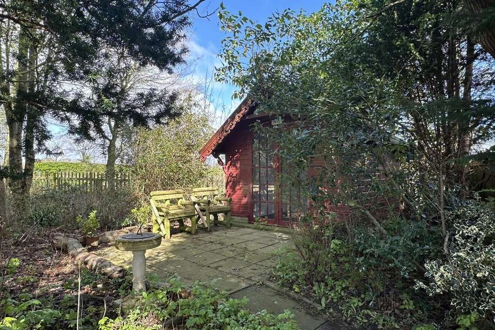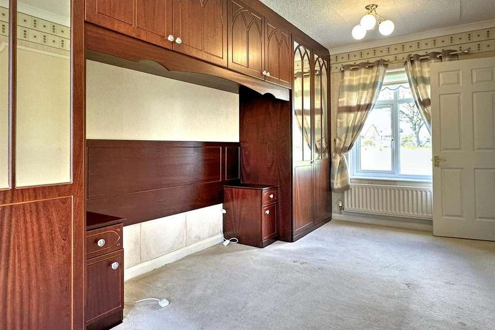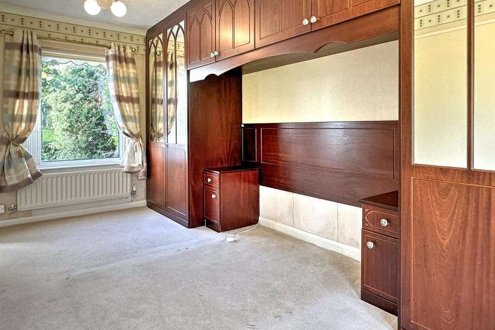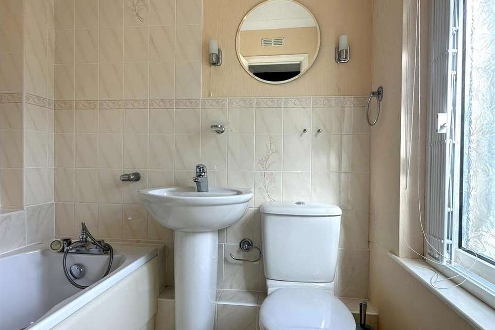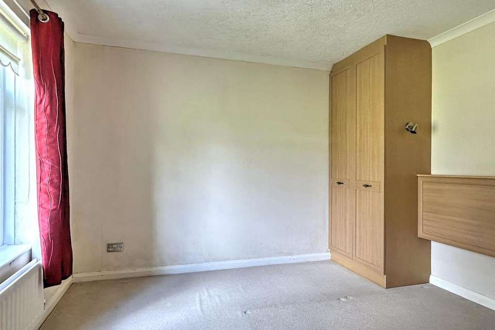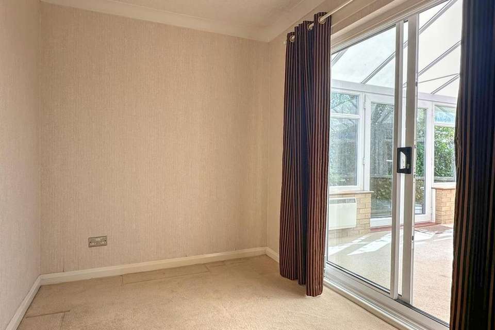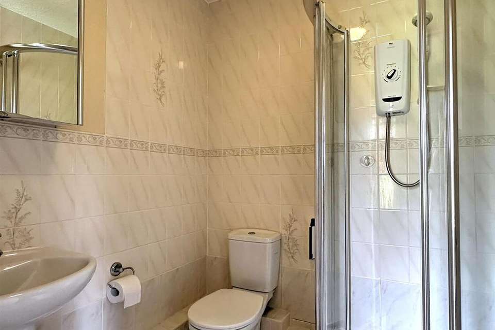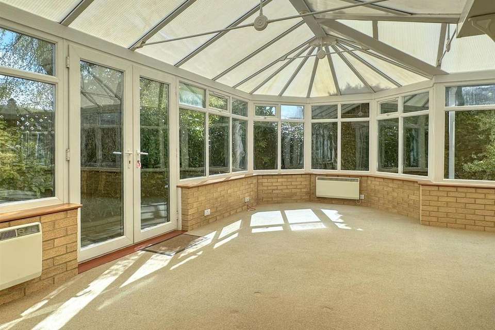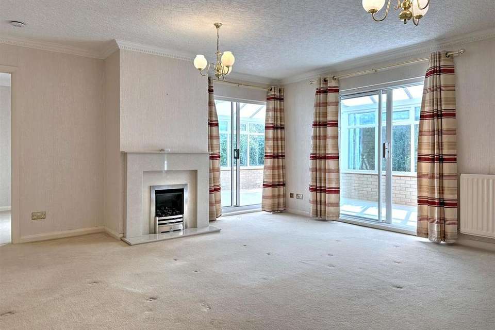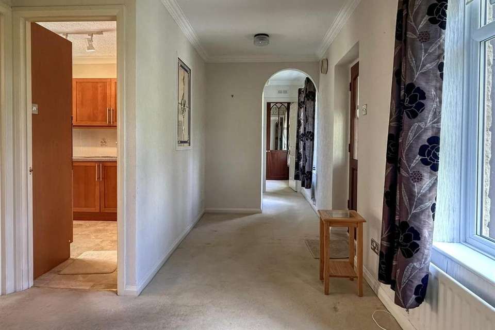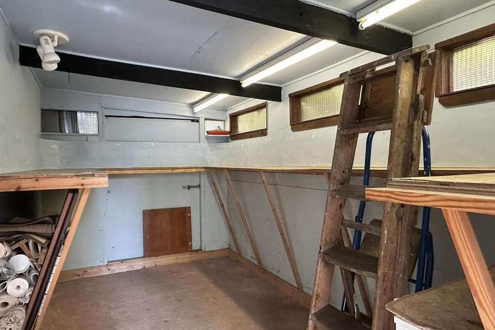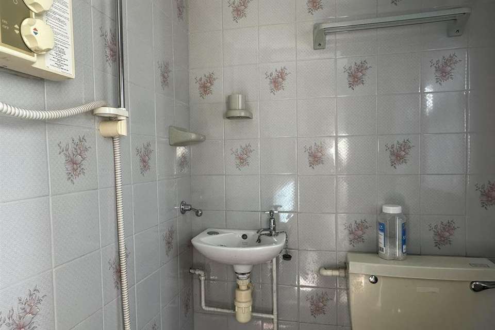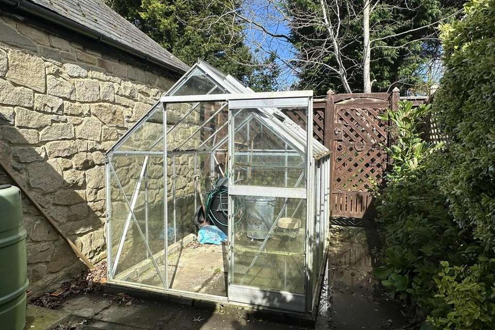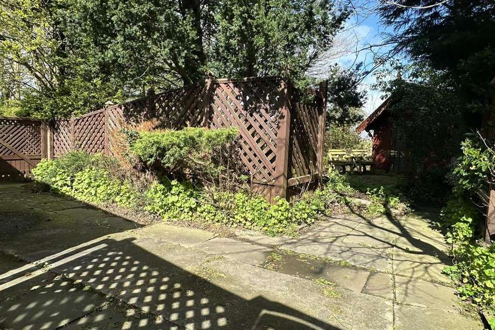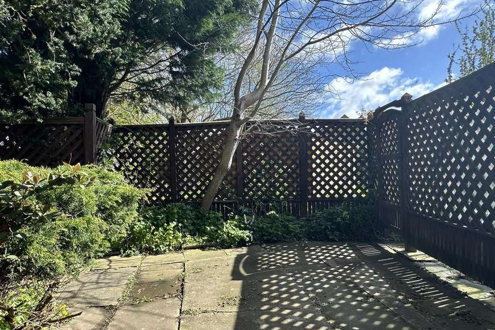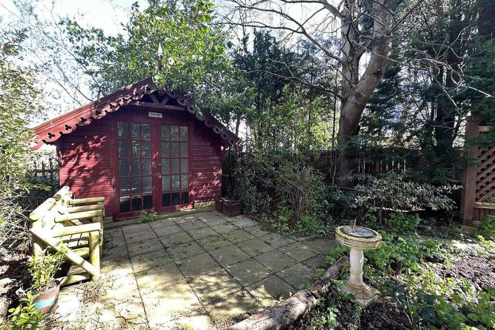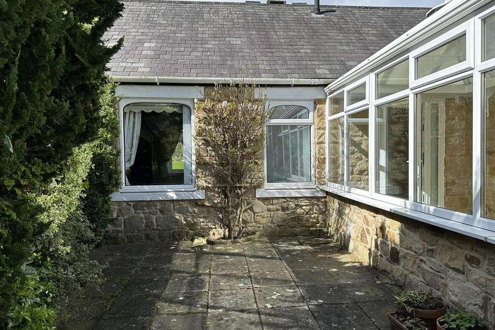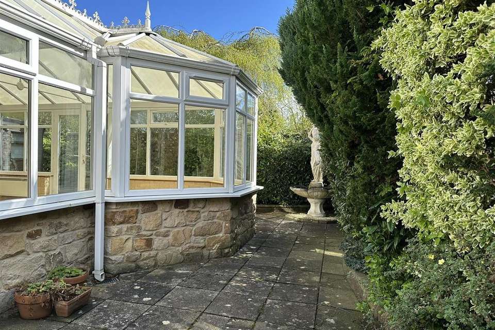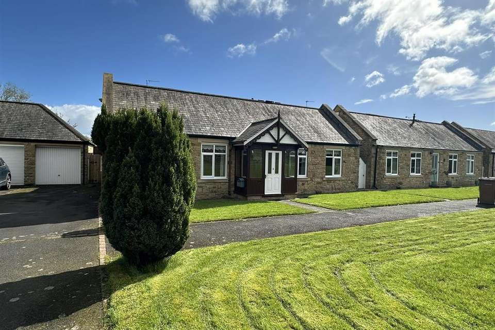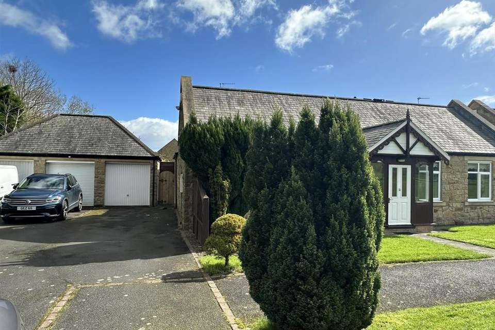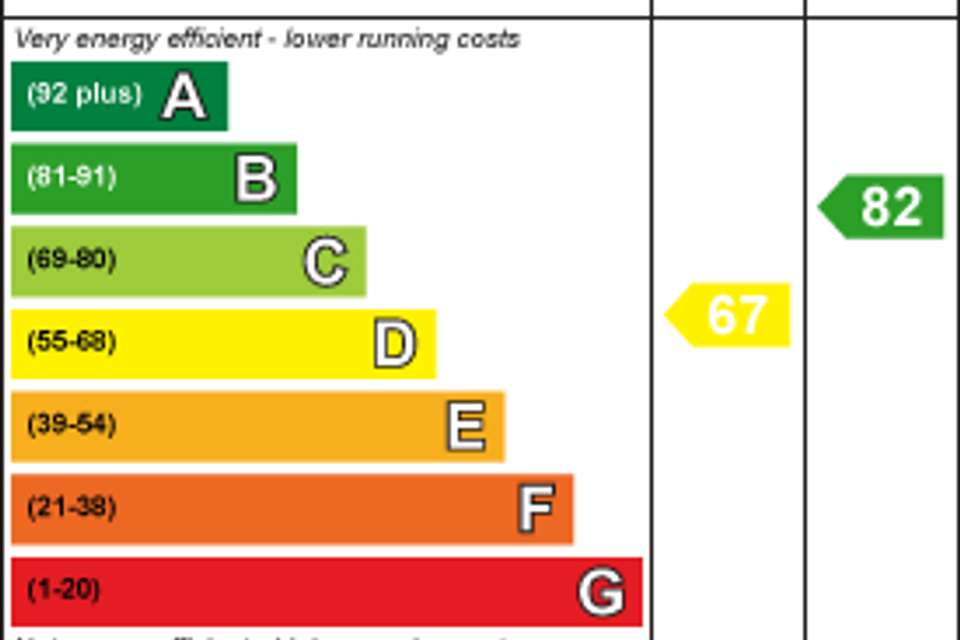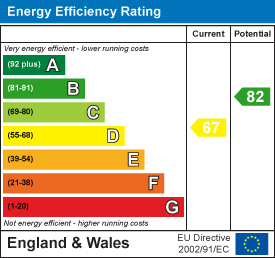3 bedroom detached bungalow for sale
Stannington, Morpethbungalow
bedrooms
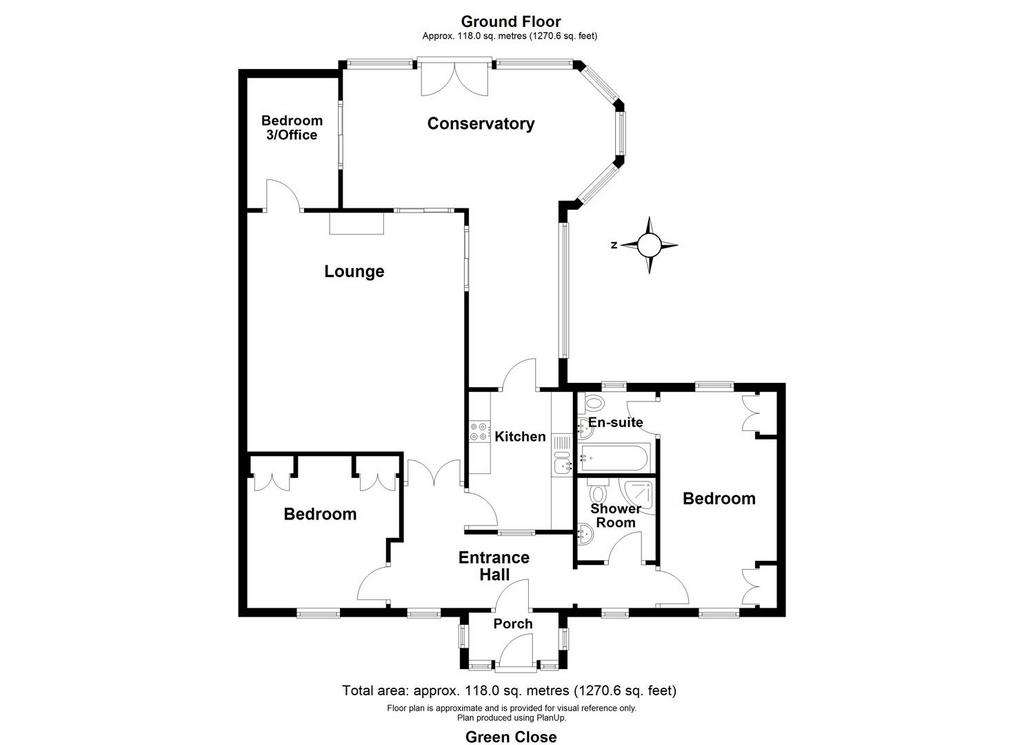
Property photos

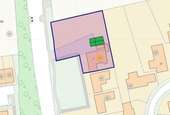
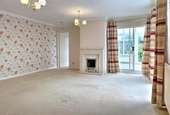
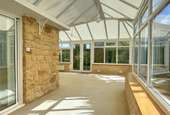
+24
Property description
A rare opportunity to acquire this detached bungalow with adjoining woodland situated within the highly regarded Stannington Village. Stannington is a highly regarded Village situated approximately 5 miles south of Morpeth with a full range of town centre amenities and train station along with convenient access to the A1 both North and South and less than 10 miles to Newcastle Airport. Within closer proximity there is The Ridley Arms, a popular pub and restaurant within the Village itself and a local store/petrol station and the Moorhouse Farm Shop/Cafe within Stannington Station.
The property itself provides spacious accommodation with double glazing and gas central heating and briefly comprises of:- Entrance porch leading to entrance hall, lounge with bedroom three/office leading off, along with access to the large wrap around conservatory providing a generous amount of living space, also providing access to the kitchen. There are a further two double bedrooms, the master having an ensuite shower room/wc and finally a main bathroom/wc. Externally the property has a single garage and an enclosed garden to the rear which leads to a further secluded garden area with summerhouse and on to a further enclosed woodland area.
Properties in Stannington Village are often sought after and early viewing is highly recommended to fully appreciate both the property and outside space available.
Entrance Porch - Entrance door to front with windows to both sides and inner door to the hallway.
Entrance Hallway - Providing access to all accommodation, radiator, built in storage cupboard and two double glazed windows to the front.
Lounge - 4.99 x 5.52 plus door recess (16'4" x 18'1" plus d - A good size main reception room with double glazed patio doors to the conservatory, radiator.
Bedroom Three/Office - 3.05 x 2.17 (10'0" x 7'1") - Double glazed patio doors leading to the conservatory, radiator.
Conservatory - 6.59 x 7.53 l-shape maximum measurements ( 21'7" - A sizeable, L-shape conservatory which can be accessed from the kitchen, lounge and third bedroom/study. It is double glazed with french doors leading to the rear garden.
Additional Image -
Kitchen - 3.28 x 2.38 (10'9" x 7'9") - Fitted with a range of wall and base units with roll top work surfaces, sink drainer unit with mixer tap and integrated appliances including an oven, hob and extractor hood and fridge freezer. Plumbing for washing machine, glazed door leading to conservatory.
Bedroom One - 4.98 x 2.87 (16'4" x 9'4") - Double glazed windows to the front and rear, radiator and fitted wardrobes with overhead storage.
Additional Image -
Ensuite Bathroom/Wc - Fitted with a wc, wash hand basin and panelled bath with shower head attachment. Double glazed window to the rear, radiator.
Bedroom Two - 3.52 max x 3.51 including wardrobes. (11'6" max x - To the front elevation with a double glazed window, radiator and fitted wardrobes.
Shower Room/W.C. - Fitted with a wc, wash hand basin and electric shower in cubicle.
Externally - The front of the property has an open plan lawned garden overlooking a green, along with a driveway and access to the garage.
The rear of the property has an enclosed patio garden which leads to a workshop. The workshop has power and lighting and has been fitted with a wc and shower room.
Beyond the garage and workshop is a secluded wooded area which currently sites a summerhouse, this then leads to a further woodland area.
Additional Image -
Workshop -
Additional Image -
Woodland Area -
General Information - These particulars are produced in good faith, and are set out as a general guide only, they do not constitute part or all of an offer or contract.
The measurements indicated are supplied for guidance only and as such must be considered incorrect. Potential buyers are advised to recheck the measurements before committing to any expense. No apparatus, equipment, fixtures, fittings or services have been tested and it is the buyer's responsibility to seek confirmation as to the working condition of any appliances.
As the agent we have not sought to verify the legal title of the property and verification must be obtained from a solicitor.
Fixtures and fittings that are specifically mentioned in these particulars are included in the sale, all others in the property are specifically excluded.
Photographs are produced for general information and it must not be inferred that any item is included for sale within the property.
Material Information - Material information is no substitute for professional advice, and consumers should be aware that the information collected may not accurately reflect the full extent of the property condition which would be covered through a home survey.
Efforts have been made to ascertain as much information as possible with regard to material information but this information is not exhaustive and cannot be fully relied upon, purchasers will need to seek further clarification from their legal advisor.
Electricity Supply - Mains
Water Supply - Mains
Sewerage - Mains
Heating - Mains GCH
Broadband and Mobile - Yes excluding Ultrafast (Ofcom Broadband & Mobile Checker April 2024).
Flood Risk - Rivers & Sea - Very Low Risk. Surface Water - Very Low risk. Source gov.uk April 2024.
Planning Permission - There is one current active planning permissions for Green Close. For more information please see - hChecked April 2024.
Coalfield & Mining Areas - The Coal Authority indicate that this property is located on a coalfield. Your legal advisor will be able to advise you of any implications of this.
Tenure & Council Tax Band - Freehold - We cannot verify the Tenure of the property as we do not have access to the documentation. Purchasers must ask their legal advisor to confirm the Tenure.
Council Tax Band: E source April 2024.
Floor Plan - This plan is not to scale and is for identification purposes only.
Google Maps - General Note - If you are using Google Maps, satellite or Street View please be aware that these may not show any new development in the area of the property.
Viewing Arrangements - BY PRIOR ARRANGEMENT THROUGH OUR MORPETH OFFICE[use Contact Agent Button]
26D24AOCH.3
Site Plan - The property incorporates all of the outlined areas other than those in green. This image is for illustrative purposes only and is not to scale.
The property itself provides spacious accommodation with double glazing and gas central heating and briefly comprises of:- Entrance porch leading to entrance hall, lounge with bedroom three/office leading off, along with access to the large wrap around conservatory providing a generous amount of living space, also providing access to the kitchen. There are a further two double bedrooms, the master having an ensuite shower room/wc and finally a main bathroom/wc. Externally the property has a single garage and an enclosed garden to the rear which leads to a further secluded garden area with summerhouse and on to a further enclosed woodland area.
Properties in Stannington Village are often sought after and early viewing is highly recommended to fully appreciate both the property and outside space available.
Entrance Porch - Entrance door to front with windows to both sides and inner door to the hallway.
Entrance Hallway - Providing access to all accommodation, radiator, built in storage cupboard and two double glazed windows to the front.
Lounge - 4.99 x 5.52 plus door recess (16'4" x 18'1" plus d - A good size main reception room with double glazed patio doors to the conservatory, radiator.
Bedroom Three/Office - 3.05 x 2.17 (10'0" x 7'1") - Double glazed patio doors leading to the conservatory, radiator.
Conservatory - 6.59 x 7.53 l-shape maximum measurements ( 21'7" - A sizeable, L-shape conservatory which can be accessed from the kitchen, lounge and third bedroom/study. It is double glazed with french doors leading to the rear garden.
Additional Image -
Kitchen - 3.28 x 2.38 (10'9" x 7'9") - Fitted with a range of wall and base units with roll top work surfaces, sink drainer unit with mixer tap and integrated appliances including an oven, hob and extractor hood and fridge freezer. Plumbing for washing machine, glazed door leading to conservatory.
Bedroom One - 4.98 x 2.87 (16'4" x 9'4") - Double glazed windows to the front and rear, radiator and fitted wardrobes with overhead storage.
Additional Image -
Ensuite Bathroom/Wc - Fitted with a wc, wash hand basin and panelled bath with shower head attachment. Double glazed window to the rear, radiator.
Bedroom Two - 3.52 max x 3.51 including wardrobes. (11'6" max x - To the front elevation with a double glazed window, radiator and fitted wardrobes.
Shower Room/W.C. - Fitted with a wc, wash hand basin and electric shower in cubicle.
Externally - The front of the property has an open plan lawned garden overlooking a green, along with a driveway and access to the garage.
The rear of the property has an enclosed patio garden which leads to a workshop. The workshop has power and lighting and has been fitted with a wc and shower room.
Beyond the garage and workshop is a secluded wooded area which currently sites a summerhouse, this then leads to a further woodland area.
Additional Image -
Workshop -
Additional Image -
Woodland Area -
General Information - These particulars are produced in good faith, and are set out as a general guide only, they do not constitute part or all of an offer or contract.
The measurements indicated are supplied for guidance only and as such must be considered incorrect. Potential buyers are advised to recheck the measurements before committing to any expense. No apparatus, equipment, fixtures, fittings or services have been tested and it is the buyer's responsibility to seek confirmation as to the working condition of any appliances.
As the agent we have not sought to verify the legal title of the property and verification must be obtained from a solicitor.
Fixtures and fittings that are specifically mentioned in these particulars are included in the sale, all others in the property are specifically excluded.
Photographs are produced for general information and it must not be inferred that any item is included for sale within the property.
Material Information - Material information is no substitute for professional advice, and consumers should be aware that the information collected may not accurately reflect the full extent of the property condition which would be covered through a home survey.
Efforts have been made to ascertain as much information as possible with regard to material information but this information is not exhaustive and cannot be fully relied upon, purchasers will need to seek further clarification from their legal advisor.
Electricity Supply - Mains
Water Supply - Mains
Sewerage - Mains
Heating - Mains GCH
Broadband and Mobile - Yes excluding Ultrafast (Ofcom Broadband & Mobile Checker April 2024).
Flood Risk - Rivers & Sea - Very Low Risk. Surface Water - Very Low risk. Source gov.uk April 2024.
Planning Permission - There is one current active planning permissions for Green Close. For more information please see - hChecked April 2024.
Coalfield & Mining Areas - The Coal Authority indicate that this property is located on a coalfield. Your legal advisor will be able to advise you of any implications of this.
Tenure & Council Tax Band - Freehold - We cannot verify the Tenure of the property as we do not have access to the documentation. Purchasers must ask their legal advisor to confirm the Tenure.
Council Tax Band: E source April 2024.
Floor Plan - This plan is not to scale and is for identification purposes only.
Google Maps - General Note - If you are using Google Maps, satellite or Street View please be aware that these may not show any new development in the area of the property.
Viewing Arrangements - BY PRIOR ARRANGEMENT THROUGH OUR MORPETH OFFICE[use Contact Agent Button]
26D24AOCH.3
Site Plan - The property incorporates all of the outlined areas other than those in green. This image is for illustrative purposes only and is not to scale.
Interested in this property?
Council tax
First listed
Over a month agoEnergy Performance Certificate
Stannington, Morpeth
Marketed by
Rickard Chartered Surveyors - Morpeth 25-27 Newgate Street Morpeth NE61 1AWPlacebuzz mortgage repayment calculator
Monthly repayment
The Est. Mortgage is for a 25 years repayment mortgage based on a 10% deposit and a 5.5% annual interest. It is only intended as a guide. Make sure you obtain accurate figures from your lender before committing to any mortgage. Your home may be repossessed if you do not keep up repayments on a mortgage.
Stannington, Morpeth - Streetview
DISCLAIMER: Property descriptions and related information displayed on this page are marketing materials provided by Rickard Chartered Surveyors - Morpeth. Placebuzz does not warrant or accept any responsibility for the accuracy or completeness of the property descriptions or related information provided here and they do not constitute property particulars. Please contact Rickard Chartered Surveyors - Morpeth for full details and further information.





