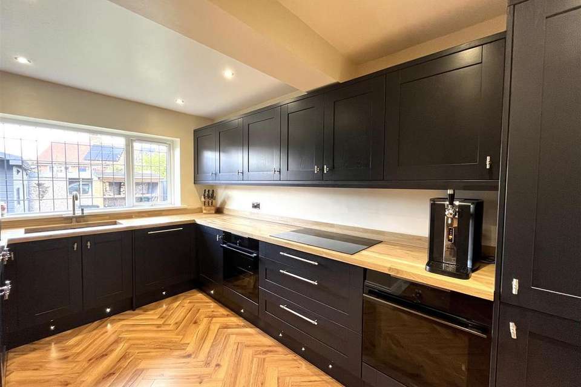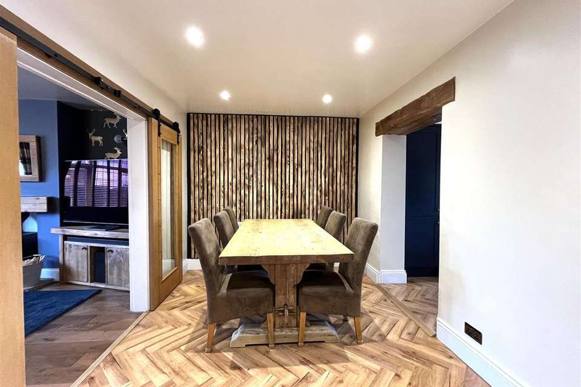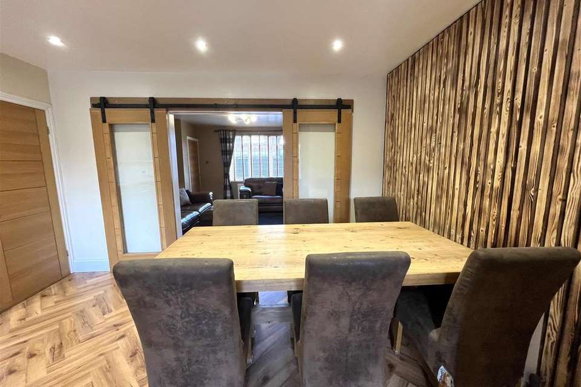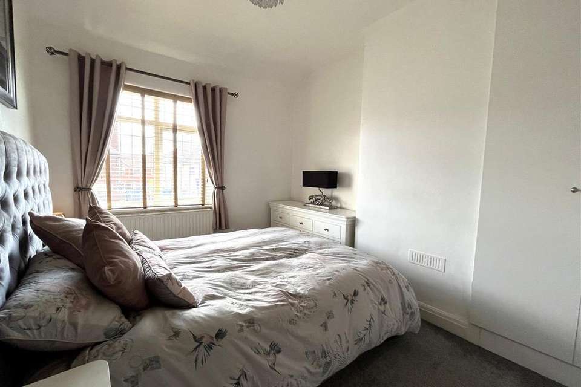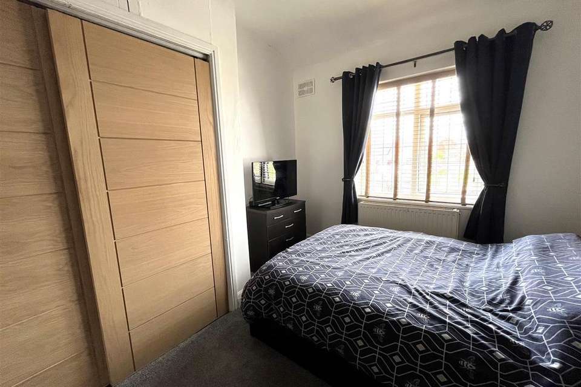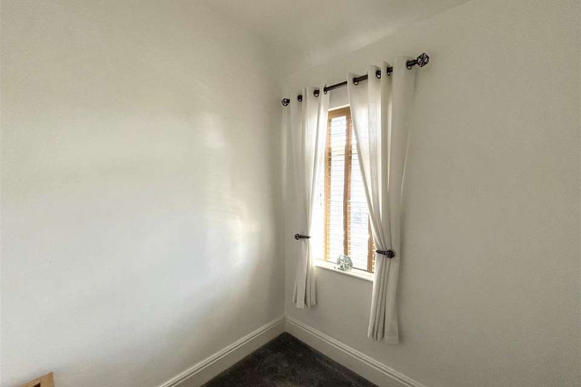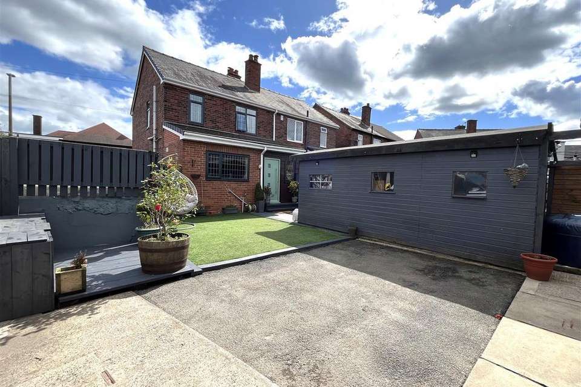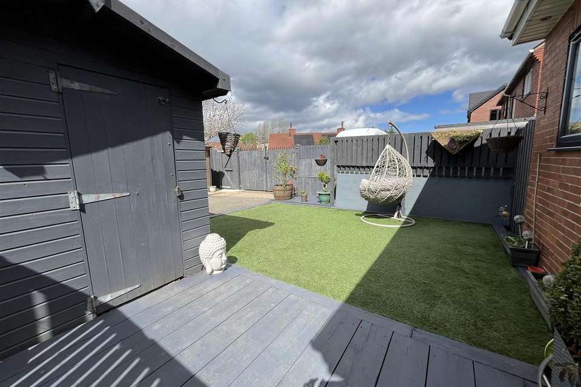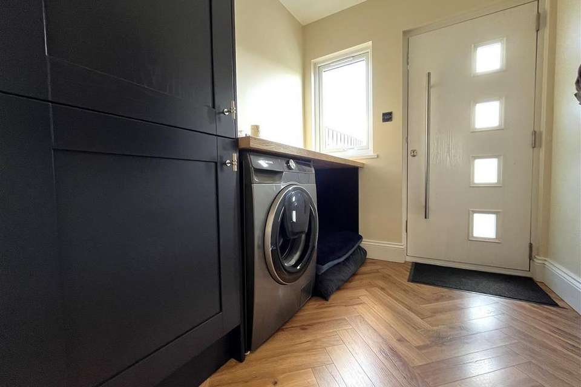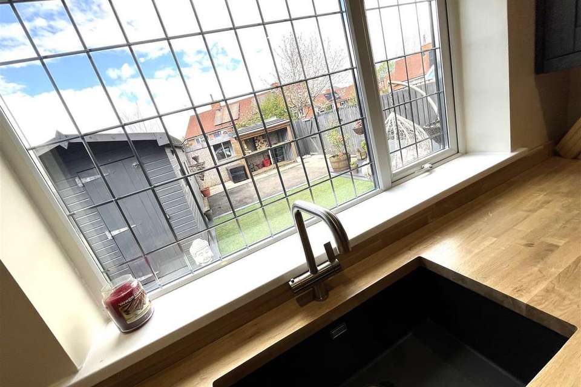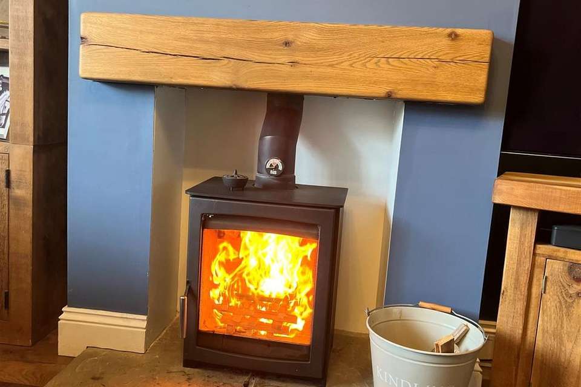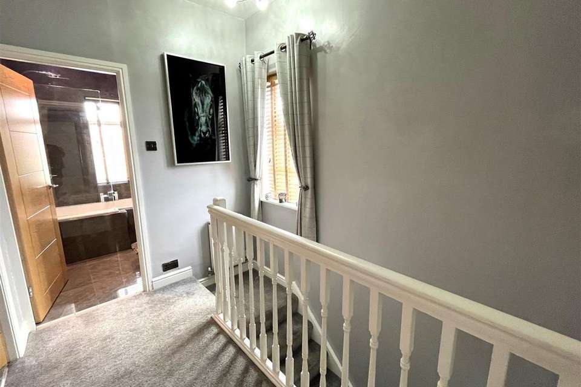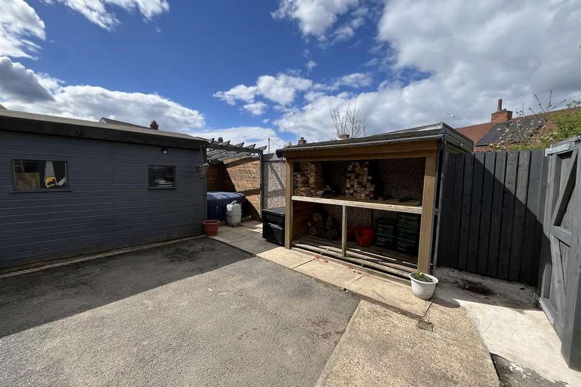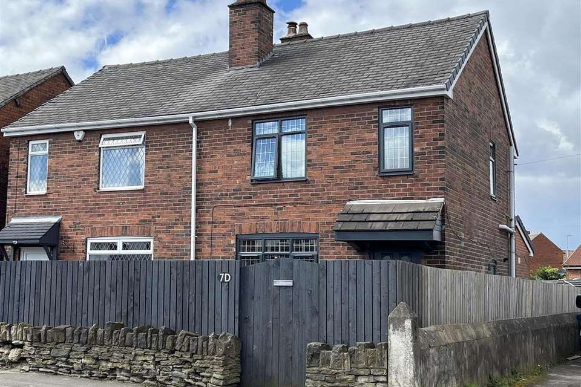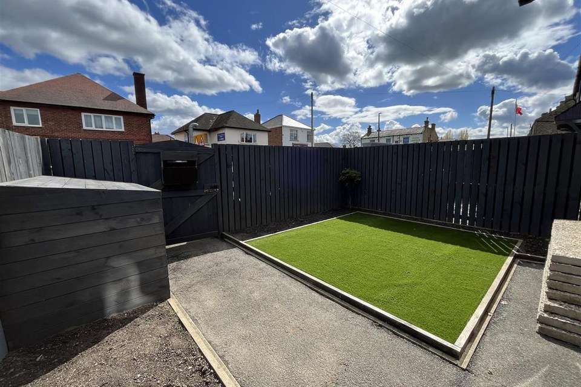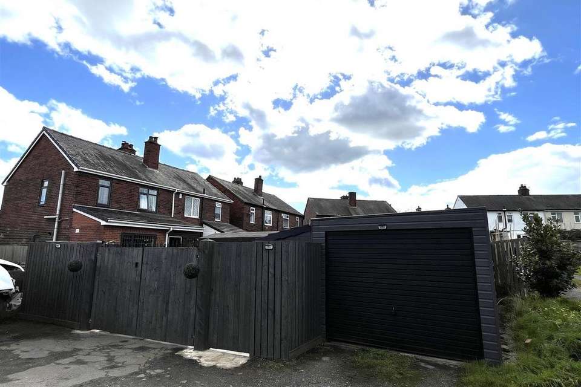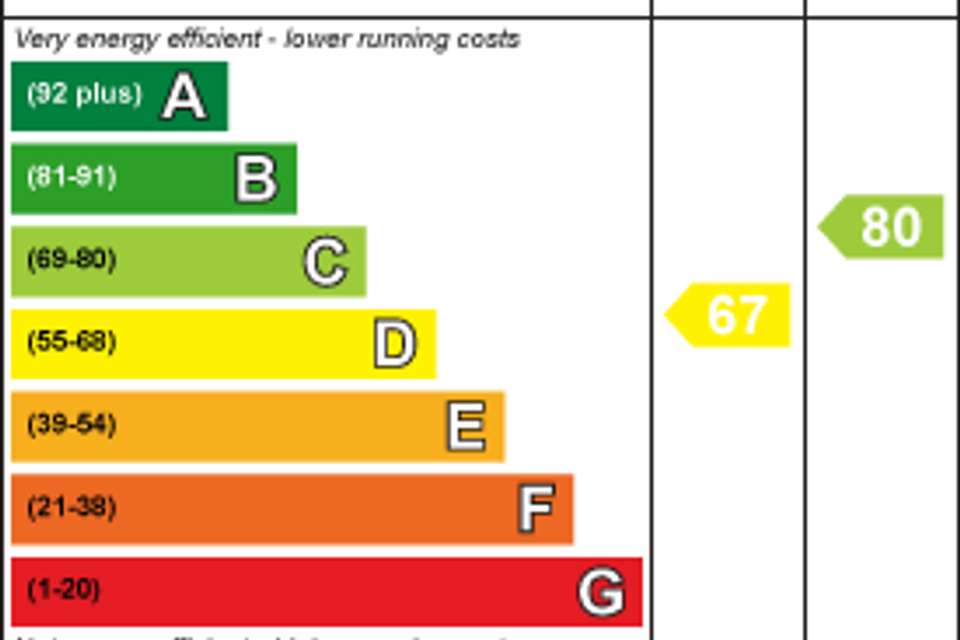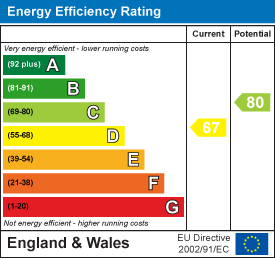3 bedroom semi-detached house for sale
Old Bank Road, Mirfield WF14semi-detached house
bedrooms
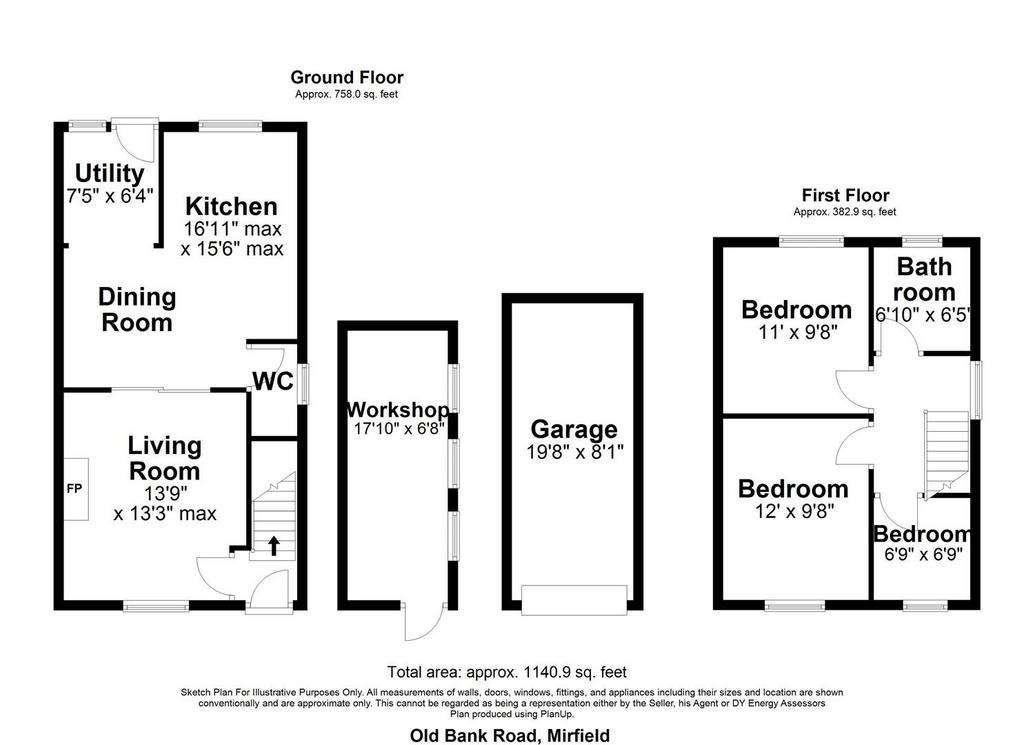
Property photos

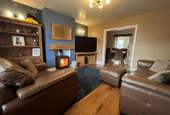
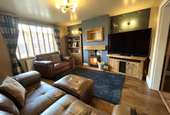
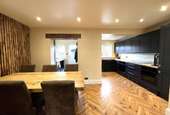
+19
Property description
A truly fabulous extended three-bedroom semi-detached home. This magnificent property comprises of a fabulous lounge with log burning stove, an extended dining kitchen complete with integrated appliances and separate utility and separate downstairs cloakroom. To the first floor is two double bedrooms, one single bedroom and contemporary house bathroom. Together with a fully enclosed garden, large workshop and a separate garage with off road parking. Viewing is essential!!!
EPC= D
COUNCIL TAX=B
FREEHOLD
Hallway - Door opens into the entrance hall having stairs leading to the first-floor landing and further door opens to the lounge.
Lounge - A truly stunning lounge beautifully styled in modern decor with an eye-catching fireplace, housing a log burning stove, which creates a warm and inviting atmosphere. The double door open to reveal a fabulous open plan dining kitchen.
Dining Kitchen - A magnificent extended open plan dining kitchen, boasting modern wall and base units with double integrated ovens, dishwasher, and integrated American style fridge and freezer. Also boasting a boiling tap and beautiful work surfaces. An archway leads to the utility room. A door opens out to the rear garden.
Wc - A modern two-piece cloakroom comprising of a low-level WC and a wash basin.
First Floor Landing - A spacious landing having doors leading to the bedrooms and the bathroom. Access is given to the loft.
Bedroom One - A Beautiful presented double bedroom with high ceilings, fitted cupboards and modern decor.
Bedroom Two - Bedroom two is a further double, having modern decor and beautiful high ceilings.
Bedroom Three - A single bedroom with crisp decor.
House Bathroom - A contemporary bathroom suite comprising of a D-shaped bath with a dual headed shower over, a wash basin with vanity unit and a low-level WC.
Externally - Having gardens to the front and the rear which are fully enclosed. Also benefits from having a large workshop, an area for a hot tub, together with having a separate detached garage and off-road parking.
EPC= D
COUNCIL TAX=B
FREEHOLD
Hallway - Door opens into the entrance hall having stairs leading to the first-floor landing and further door opens to the lounge.
Lounge - A truly stunning lounge beautifully styled in modern decor with an eye-catching fireplace, housing a log burning stove, which creates a warm and inviting atmosphere. The double door open to reveal a fabulous open plan dining kitchen.
Dining Kitchen - A magnificent extended open plan dining kitchen, boasting modern wall and base units with double integrated ovens, dishwasher, and integrated American style fridge and freezer. Also boasting a boiling tap and beautiful work surfaces. An archway leads to the utility room. A door opens out to the rear garden.
Wc - A modern two-piece cloakroom comprising of a low-level WC and a wash basin.
First Floor Landing - A spacious landing having doors leading to the bedrooms and the bathroom. Access is given to the loft.
Bedroom One - A Beautiful presented double bedroom with high ceilings, fitted cupboards and modern decor.
Bedroom Two - Bedroom two is a further double, having modern decor and beautiful high ceilings.
Bedroom Three - A single bedroom with crisp decor.
House Bathroom - A contemporary bathroom suite comprising of a D-shaped bath with a dual headed shower over, a wash basin with vanity unit and a low-level WC.
Externally - Having gardens to the front and the rear which are fully enclosed. Also benefits from having a large workshop, an area for a hot tub, together with having a separate detached garage and off-road parking.
Interested in this property?
Council tax
First listed
4 weeks agoEnergy Performance Certificate
Old Bank Road, Mirfield WF14
Marketed by
SnowGate - Mirfield 108 Huddersfield Road Mirfield, West Yorkshire WF14 8AFPlacebuzz mortgage repayment calculator
Monthly repayment
The Est. Mortgage is for a 25 years repayment mortgage based on a 10% deposit and a 5.5% annual interest. It is only intended as a guide. Make sure you obtain accurate figures from your lender before committing to any mortgage. Your home may be repossessed if you do not keep up repayments on a mortgage.
Old Bank Road, Mirfield WF14 - Streetview
DISCLAIMER: Property descriptions and related information displayed on this page are marketing materials provided by SnowGate - Mirfield. Placebuzz does not warrant or accept any responsibility for the accuracy or completeness of the property descriptions or related information provided here and they do not constitute property particulars. Please contact SnowGate - Mirfield for full details and further information.






