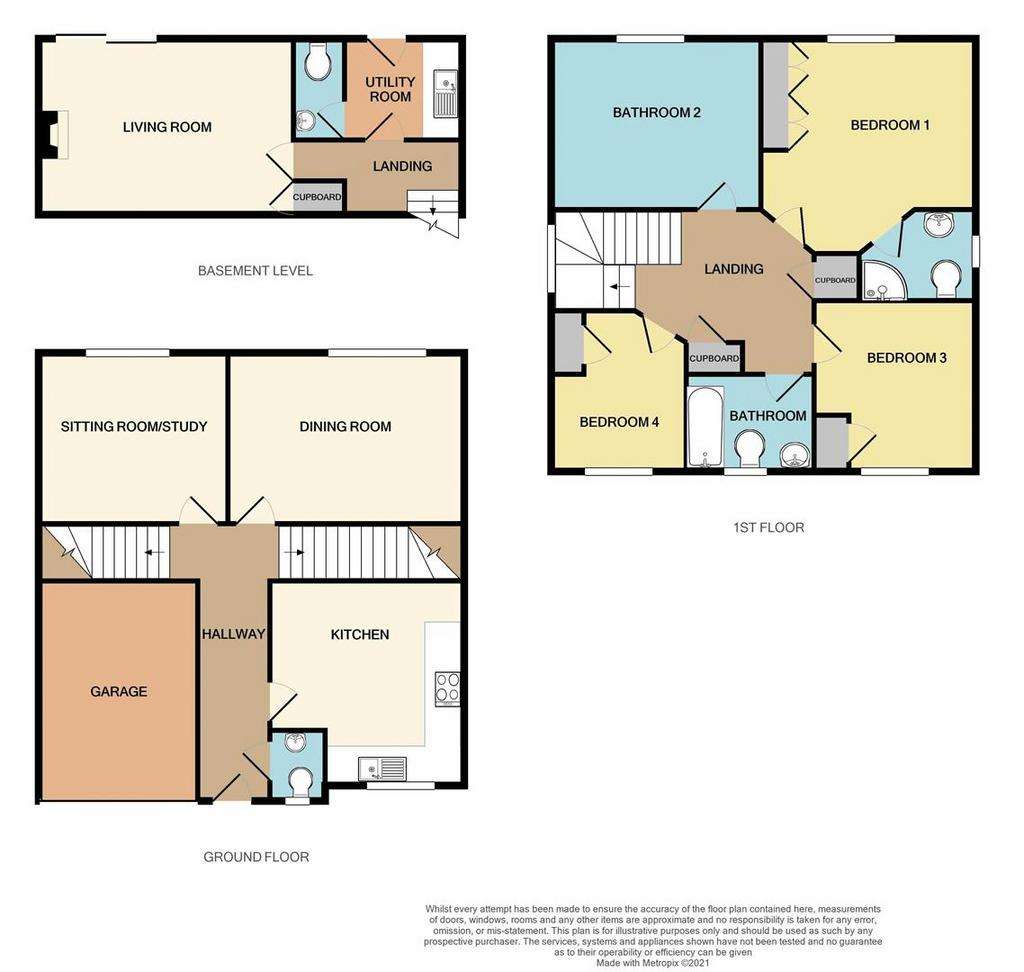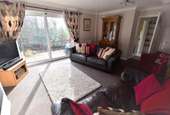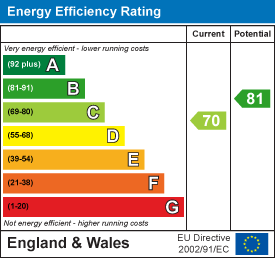4 bedroom detached house for sale
Frobisher Way, Tavistockdetached house
bedrooms

Property photos




+12
Property description
A spacious four bedroom family home, ideally located in a cul-de-sac on the fringe of Tavistock. This well presented family home boasts four generous bedrooms (one Ensuite) and three reception rooms and offers versatile living accommodation set over three floors. The property has ample parking plus a single garage whilst offering a well proportioned rear garden.
Accommodation briefly comprises: Entrance hall, Kitchen, Sitting room/Study, WC, Living room, Utility room, Further WC, First floor landing, Four double bedrooms (One Ensuite), Family bathroom.
Tavistock is an ancient stannary and market town located on the edge of the Dartmoor National Park. The town offers a wide range of local and national shops whilst also boasting the renowned pannier market, riverside park, leisure centre and theatre. The area is excellent for visitors both to see the town itself and for exploring the surrounding countryside, the wild Dartmoor scenery and the many neighbouring pretty villages and a variety of National Trust properties. There are exceptional educational facilities in both the state and private sector. The town itself has fantastic sporting facilities including, tennis courts, a bowls club, athletics track and various football pitches. For golf enthusiasts, there are excellent golf courses nearby, at Yelverton and Tavistock and St. Mellion. There are also opportunities to fish by arrangement on a number of local rivers, including the Walkham, Tavy and Tamar.
Entrance Hallway -
Kitchen - 12' 5'' x 10' 10'' (3.78m x 3.30m) -
Dining Room - 15' 6'' x 9' 3'' (4.72m x 2.82m) -
Sitting Room/Study - 10' 7'' x 9' 6'' (3.22m x 2.89m) -
Cloakroom -
First Floor Landing -
Bedroom One - 12' 6'' x 12' 1'' (3.81m x 3.68m) -
En-Suite -
Bedroom Two - 9' 10'' x 9' 6'' (2.99m x 2.89m) -
Bedroom Three - 9' 10'' x 8' 11'' (2.99m x 2.72m) -
Bedroom Four - 9' 9'' x 7' 9'' (2.97m x 2.36m) -
Family Bathroom -
Lower Floor Landing -
Living Room - 15' 5'' x 12' 8'' (4.70m x 3.86m) -
Utility Room - 6' 0'' x 4' 11'' (1.83m x 1.50m) -
Wc -
Garage - 16' 7'' x 8' 11'' (5.05m x 2.72m) -
Services - Mains Gas, Electricity, Water & Drainage
Council Tax Band - E
Epc - C/70
Tenure - Freehold
Directions - From Tavistock Town Centre Proceed along West Street, at the mini roundabout turn right passing the hospital. Turn right into St Maryhaye. After a short distance turn right into Tremayne Rise and take the first right hand turning into Frobisher Way.
Accommodation briefly comprises: Entrance hall, Kitchen, Sitting room/Study, WC, Living room, Utility room, Further WC, First floor landing, Four double bedrooms (One Ensuite), Family bathroom.
Tavistock is an ancient stannary and market town located on the edge of the Dartmoor National Park. The town offers a wide range of local and national shops whilst also boasting the renowned pannier market, riverside park, leisure centre and theatre. The area is excellent for visitors both to see the town itself and for exploring the surrounding countryside, the wild Dartmoor scenery and the many neighbouring pretty villages and a variety of National Trust properties. There are exceptional educational facilities in both the state and private sector. The town itself has fantastic sporting facilities including, tennis courts, a bowls club, athletics track and various football pitches. For golf enthusiasts, there are excellent golf courses nearby, at Yelverton and Tavistock and St. Mellion. There are also opportunities to fish by arrangement on a number of local rivers, including the Walkham, Tavy and Tamar.
Entrance Hallway -
Kitchen - 12' 5'' x 10' 10'' (3.78m x 3.30m) -
Dining Room - 15' 6'' x 9' 3'' (4.72m x 2.82m) -
Sitting Room/Study - 10' 7'' x 9' 6'' (3.22m x 2.89m) -
Cloakroom -
First Floor Landing -
Bedroom One - 12' 6'' x 12' 1'' (3.81m x 3.68m) -
En-Suite -
Bedroom Two - 9' 10'' x 9' 6'' (2.99m x 2.89m) -
Bedroom Three - 9' 10'' x 8' 11'' (2.99m x 2.72m) -
Bedroom Four - 9' 9'' x 7' 9'' (2.97m x 2.36m) -
Family Bathroom -
Lower Floor Landing -
Living Room - 15' 5'' x 12' 8'' (4.70m x 3.86m) -
Utility Room - 6' 0'' x 4' 11'' (1.83m x 1.50m) -
Wc -
Garage - 16' 7'' x 8' 11'' (5.05m x 2.72m) -
Services - Mains Gas, Electricity, Water & Drainage
Council Tax Band - E
Epc - C/70
Tenure - Freehold
Directions - From Tavistock Town Centre Proceed along West Street, at the mini roundabout turn right passing the hospital. Turn right into St Maryhaye. After a short distance turn right into Tremayne Rise and take the first right hand turning into Frobisher Way.
Interested in this property?
Council tax
First listed
2 weeks agoEnergy Performance Certificate
Frobisher Way, Tavistock
Marketed by
View Property - Tavistock Unit 1 The Old Diary Tavistock, Devon PL19 0HFPlacebuzz mortgage repayment calculator
Monthly repayment
The Est. Mortgage is for a 25 years repayment mortgage based on a 10% deposit and a 5.5% annual interest. It is only intended as a guide. Make sure you obtain accurate figures from your lender before committing to any mortgage. Your home may be repossessed if you do not keep up repayments on a mortgage.
Frobisher Way, Tavistock - Streetview
DISCLAIMER: Property descriptions and related information displayed on this page are marketing materials provided by View Property - Tavistock. Placebuzz does not warrant or accept any responsibility for the accuracy or completeness of the property descriptions or related information provided here and they do not constitute property particulars. Please contact View Property - Tavistock for full details and further information.

















