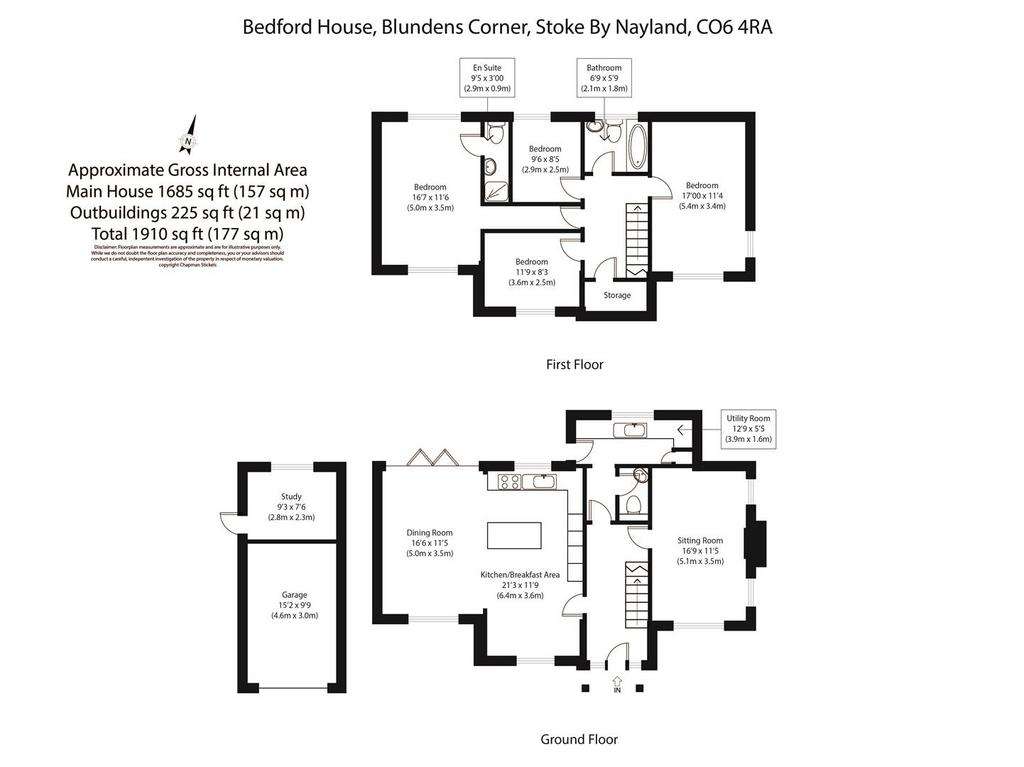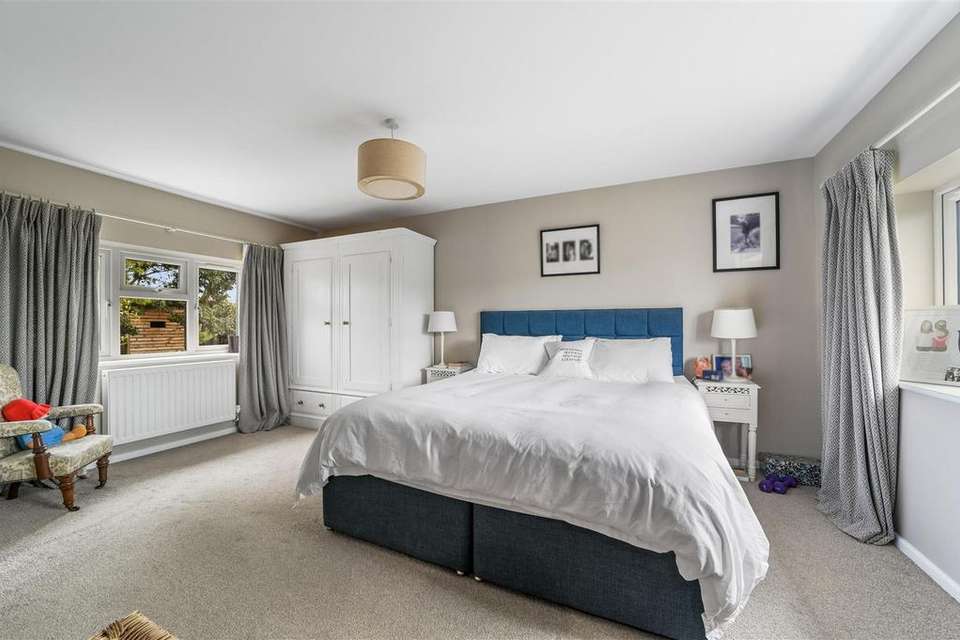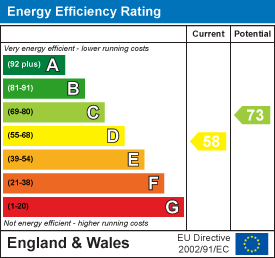4 bedroom detached house for sale
Stoke By Nayland, Suffolkdetached house
bedrooms

Property photos




+10
Property description
A stylishly presented family house discreetly positioned in the village together with outbuildings, landscaped gardens and ample off road parking
Set well back in its plot, Bedford House is a detached four-bedroom house which is believed to date from the 1930's. However, in 2017, the house was notably improved by a two-storey addition which significantly extended the kitchen / dining room, whilst reconfiguring part of the first floor and adding a further double bedroom.
The completed addition has resulted in a well-proportioned and contemporary family home which has much appeal. Accessed via a welcoming entrance hall with quarry tiled flooring, the impressive open plan kitchen / breakfast / dining room is comprehensively fitted with quartz worksurfaces, numerous cupboards and drawers, and a matching work island unit. The light oak flooring extends into the main dining area, with bi-fold doors leading onto the rear patio.
The remaining reception space is the sitting room which is also triple aspect, providing a focal fireplace with a sandstone surround and further oak flooring. To the rear of the house is a utility room providing further quartz worksurfaces, butlers sink and storage.
Set around a central landing, the two main twin aspect bedrooms are set to either end of the house and similarly to bedroom three, all overlook the village's recreation ground. The final fourth bedroom is to the rear which overlooks the main garden, as does the family bathroom and the main bedroom with ensuite.
Outside, the house is set in about 0.17 acres where the property is approached over an extensive
'in and out' driveway providing ample parking. A detached single garage to one side has been part converted, providing a useful rear home office / study.
The well-maintained and thoughtfully designed garden is chiefly to the rear, consisting of an extensive rear terrace which is chiefly accessed via the dining room and utility room. Steps lead onto an area of lawn defined by established flower and plant borders. A further terrace is set to one corner. The garden extends to the western side of the house providing a further area of lawn and vegetable patch. Further outbuildings include a summerhouse and garden shed.
Location
Stoke By Nayland has been designated as one of Outstanding Natural Beauty and is famous for the works of John Constable. The village offers day to day amenities including two very well-regarded public houses and restaurant and village shop.
EPC Rating
Current D (58). Potential C (73).
Services
Mains water, electricity and drainage. Oil-fired central heating.
Local Authority and Council Tax
Babergh & Mid Suffolk District Council
Band E - (2024)
What3Words: ///suppose.print.unicorns
Set well back in its plot, Bedford House is a detached four-bedroom house which is believed to date from the 1930's. However, in 2017, the house was notably improved by a two-storey addition which significantly extended the kitchen / dining room, whilst reconfiguring part of the first floor and adding a further double bedroom.
The completed addition has resulted in a well-proportioned and contemporary family home which has much appeal. Accessed via a welcoming entrance hall with quarry tiled flooring, the impressive open plan kitchen / breakfast / dining room is comprehensively fitted with quartz worksurfaces, numerous cupboards and drawers, and a matching work island unit. The light oak flooring extends into the main dining area, with bi-fold doors leading onto the rear patio.
The remaining reception space is the sitting room which is also triple aspect, providing a focal fireplace with a sandstone surround and further oak flooring. To the rear of the house is a utility room providing further quartz worksurfaces, butlers sink and storage.
Set around a central landing, the two main twin aspect bedrooms are set to either end of the house and similarly to bedroom three, all overlook the village's recreation ground. The final fourth bedroom is to the rear which overlooks the main garden, as does the family bathroom and the main bedroom with ensuite.
Outside, the house is set in about 0.17 acres where the property is approached over an extensive
'in and out' driveway providing ample parking. A detached single garage to one side has been part converted, providing a useful rear home office / study.
The well-maintained and thoughtfully designed garden is chiefly to the rear, consisting of an extensive rear terrace which is chiefly accessed via the dining room and utility room. Steps lead onto an area of lawn defined by established flower and plant borders. A further terrace is set to one corner. The garden extends to the western side of the house providing a further area of lawn and vegetable patch. Further outbuildings include a summerhouse and garden shed.
Location
Stoke By Nayland has been designated as one of Outstanding Natural Beauty and is famous for the works of John Constable. The village offers day to day amenities including two very well-regarded public houses and restaurant and village shop.
EPC Rating
Current D (58). Potential C (73).
Services
Mains water, electricity and drainage. Oil-fired central heating.
Local Authority and Council Tax
Babergh & Mid Suffolk District Council
Band E - (2024)
What3Words: ///suppose.print.unicorns
Interested in this property?
Council tax
First listed
2 weeks agoEnergy Performance Certificate
Stoke By Nayland, Suffolk
Marketed by
Chapman Stickels - Hadleigh The Corn Exchange, Market Place Hadleigh IP7 5DNCall agent on 01473 372372
Placebuzz mortgage repayment calculator
Monthly repayment
The Est. Mortgage is for a 25 years repayment mortgage based on a 10% deposit and a 5.5% annual interest. It is only intended as a guide. Make sure you obtain accurate figures from your lender before committing to any mortgage. Your home may be repossessed if you do not keep up repayments on a mortgage.
Stoke By Nayland, Suffolk - Streetview
DISCLAIMER: Property descriptions and related information displayed on this page are marketing materials provided by Chapman Stickels - Hadleigh. Placebuzz does not warrant or accept any responsibility for the accuracy or completeness of the property descriptions or related information provided here and they do not constitute property particulars. Please contact Chapman Stickels - Hadleigh for full details and further information.















