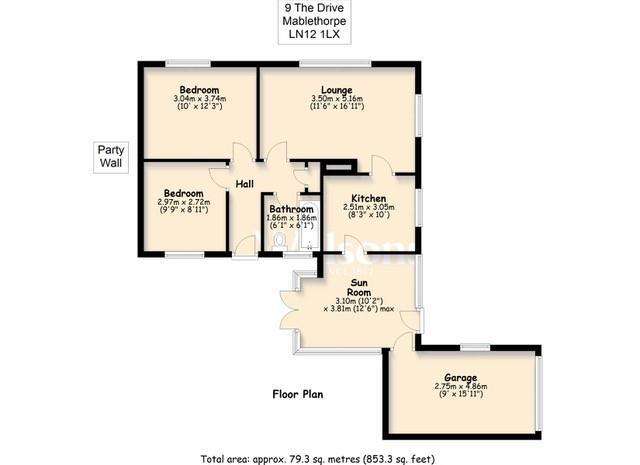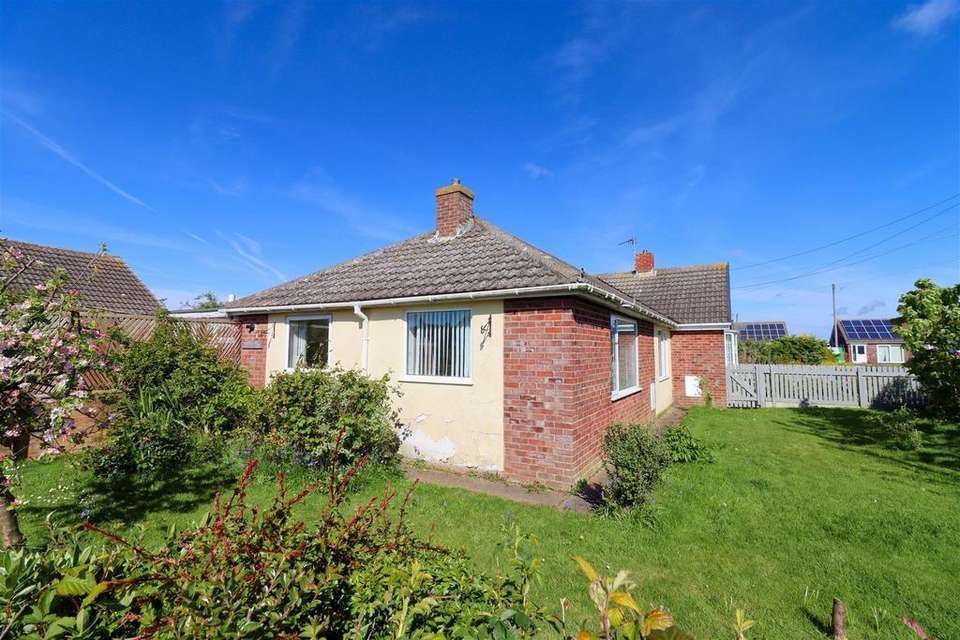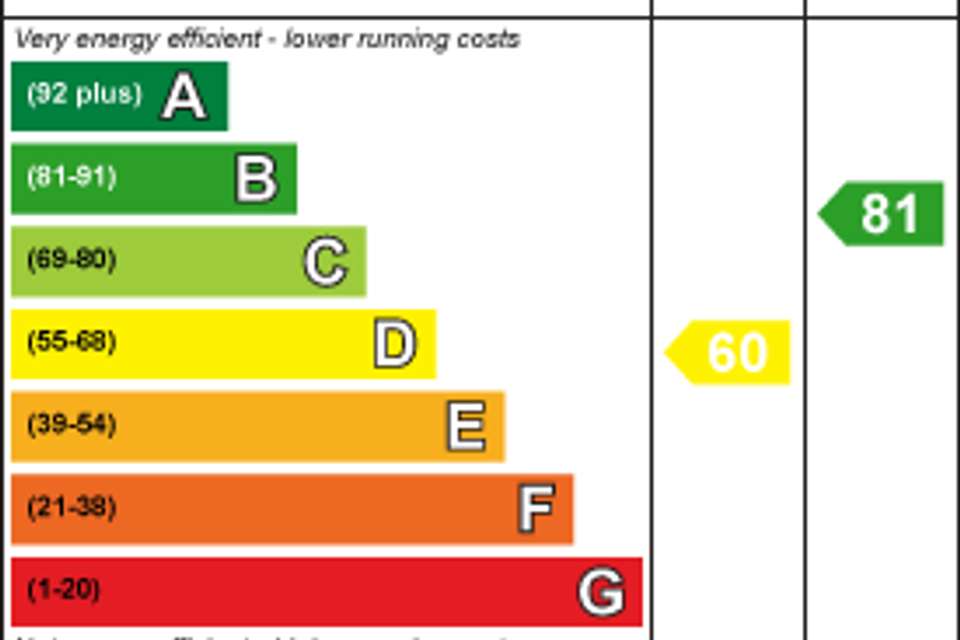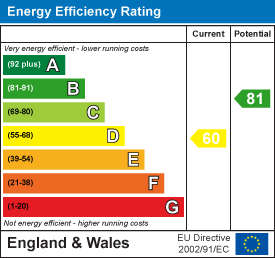2 bedroom semi-detached bungalow for sale
The Drive, Mablethorpebungalow
bedrooms

Property photos




+5
Property description
Situated on a generous corner plot in a quiet cul-de-sac with close access to local amenities and the beautiful promenade and sandy beach of Mablethorpe. With off-road parking and garage, wrap-around gardens, private courtyard to the rear and sun room, this property benefits from uPVC double glazing throughout, gas central heating and No Onward Chain.
Front Of Property - Situated on a corner plot with lawns to the front and side, borders of shrubs and hedging, concrete driveway and concrete pathway leading to the front door.
Sun Room - 3.84m x 3.10m / 2.26m (12'7" x 10'2" / 7'4") - Of uPVC windows with brick half walls, French Doors leading to the rear of the property, single glazed door leading to garage and laminate flooring.
Kitchen - 3.07m x 2.49m (10'1" x 8'2") - With wall and base units, worktops, stainless steel single drainer sink with mixer tap, gas hob with extractor hood over and built-in electric oven below, gas fired central heating boiler, space and plumbing for washing machine,
Living Room - 5.18m x 3.48m reducing to 3.05m (17' x 11'5" reduc - With fireplace, television point, radiator, window to the front and side of the property and laminate flooring.
Inner Hallway - With loft hatch, radiator, storage cupboard, external door leading to the rear of the property and laminate flooring.
Bathroom - 1.96m x 1.85m (6'5" x 6'1") - With panelled bath and direct feed shower over, hand basin, WC, radiator, tiled walls, window to the side and vinyl flooring
Bedroom 2 - 3.71m x 3.05m (12'2" x 10') - With built-in wardrobes, radiator, window to the front of the property and carpeted flooring.
Bedroom 1 - 2.97m x 2.69m (9'9" x 8'10") - With radiator, window to the rear of the property and carpeted flooring.
Rear Garden - Block paved patio with raised borders enclosed by fencing and lean-to potting shed.
Garage - 4.88m x 2.72m (16' x 8'11") - With up and over door, light and power, windows to the side and rear,
Tenure & Possession - The property is Freehold with vacant possession upon completion.
Services - We understand that mains gas, electricity, water and drainage are connected to the property.
Local Authority - Council Tax Band 'A' payable to Local Authority: East Lindsey District Council, The Hub, Mareham Road, Horncastle, Lincs, LN9 6PH. [use Contact Agent Button].
Energy Performance Certificate - The property has an energy rating of D The full report is available from the agents or by visiting Reference Number: 0360-2670-0370-2124-7655
Viewing - Viewing is strictly by appointment with the Alford office at the address shown below.
Directions - Take the main A1104 road to Mablethorpe, on entering Mablethorpe turn left into Golf Road and proceed along Golf Road past Tesco turning right into The Fairway and then right into The Drive. The property can be found on the left hand side.
What3Words///retrieves.limit.edges
Front Of Property - Situated on a corner plot with lawns to the front and side, borders of shrubs and hedging, concrete driveway and concrete pathway leading to the front door.
Sun Room - 3.84m x 3.10m / 2.26m (12'7" x 10'2" / 7'4") - Of uPVC windows with brick half walls, French Doors leading to the rear of the property, single glazed door leading to garage and laminate flooring.
Kitchen - 3.07m x 2.49m (10'1" x 8'2") - With wall and base units, worktops, stainless steel single drainer sink with mixer tap, gas hob with extractor hood over and built-in electric oven below, gas fired central heating boiler, space and plumbing for washing machine,
Living Room - 5.18m x 3.48m reducing to 3.05m (17' x 11'5" reduc - With fireplace, television point, radiator, window to the front and side of the property and laminate flooring.
Inner Hallway - With loft hatch, radiator, storage cupboard, external door leading to the rear of the property and laminate flooring.
Bathroom - 1.96m x 1.85m (6'5" x 6'1") - With panelled bath and direct feed shower over, hand basin, WC, radiator, tiled walls, window to the side and vinyl flooring
Bedroom 2 - 3.71m x 3.05m (12'2" x 10') - With built-in wardrobes, radiator, window to the front of the property and carpeted flooring.
Bedroom 1 - 2.97m x 2.69m (9'9" x 8'10") - With radiator, window to the rear of the property and carpeted flooring.
Rear Garden - Block paved patio with raised borders enclosed by fencing and lean-to potting shed.
Garage - 4.88m x 2.72m (16' x 8'11") - With up and over door, light and power, windows to the side and rear,
Tenure & Possession - The property is Freehold with vacant possession upon completion.
Services - We understand that mains gas, electricity, water and drainage are connected to the property.
Local Authority - Council Tax Band 'A' payable to Local Authority: East Lindsey District Council, The Hub, Mareham Road, Horncastle, Lincs, LN9 6PH. [use Contact Agent Button].
Energy Performance Certificate - The property has an energy rating of D The full report is available from the agents or by visiting Reference Number: 0360-2670-0370-2124-7655
Viewing - Viewing is strictly by appointment with the Alford office at the address shown below.
Directions - Take the main A1104 road to Mablethorpe, on entering Mablethorpe turn left into Golf Road and proceed along Golf Road past Tesco turning right into The Fairway and then right into The Drive. The property can be found on the left hand side.
What3Words///retrieves.limit.edges
Interested in this property?
Council tax
First listed
Last weekEnergy Performance Certificate
The Drive, Mablethorpe
Marketed by
Willsons - Alford 124 West Street Alford, Lincs LN13 9DRPlacebuzz mortgage repayment calculator
Monthly repayment
The Est. Mortgage is for a 25 years repayment mortgage based on a 10% deposit and a 5.5% annual interest. It is only intended as a guide. Make sure you obtain accurate figures from your lender before committing to any mortgage. Your home may be repossessed if you do not keep up repayments on a mortgage.
The Drive, Mablethorpe - Streetview
DISCLAIMER: Property descriptions and related information displayed on this page are marketing materials provided by Willsons - Alford. Placebuzz does not warrant or accept any responsibility for the accuracy or completeness of the property descriptions or related information provided here and they do not constitute property particulars. Please contact Willsons - Alford for full details and further information.










