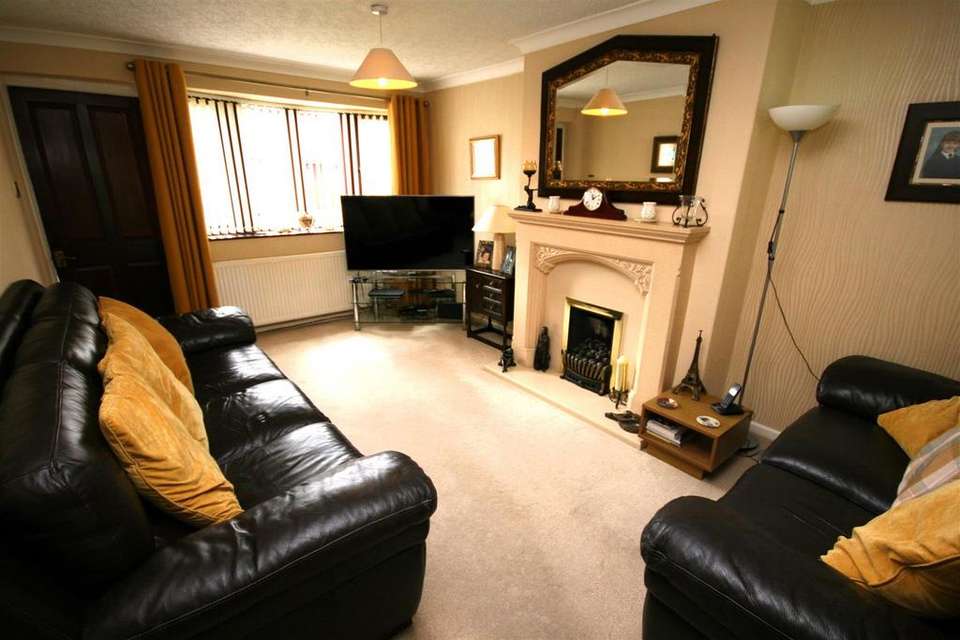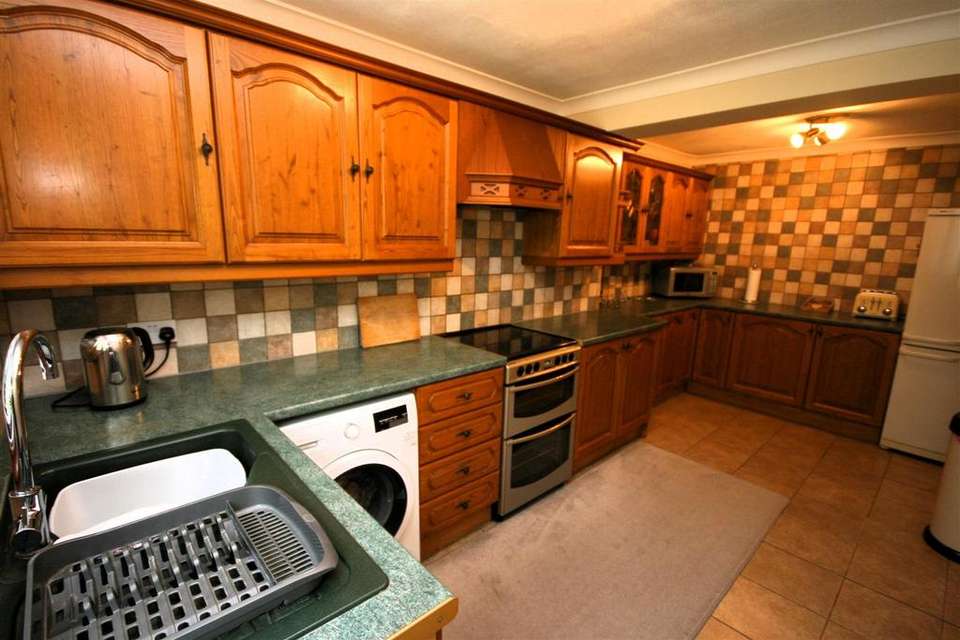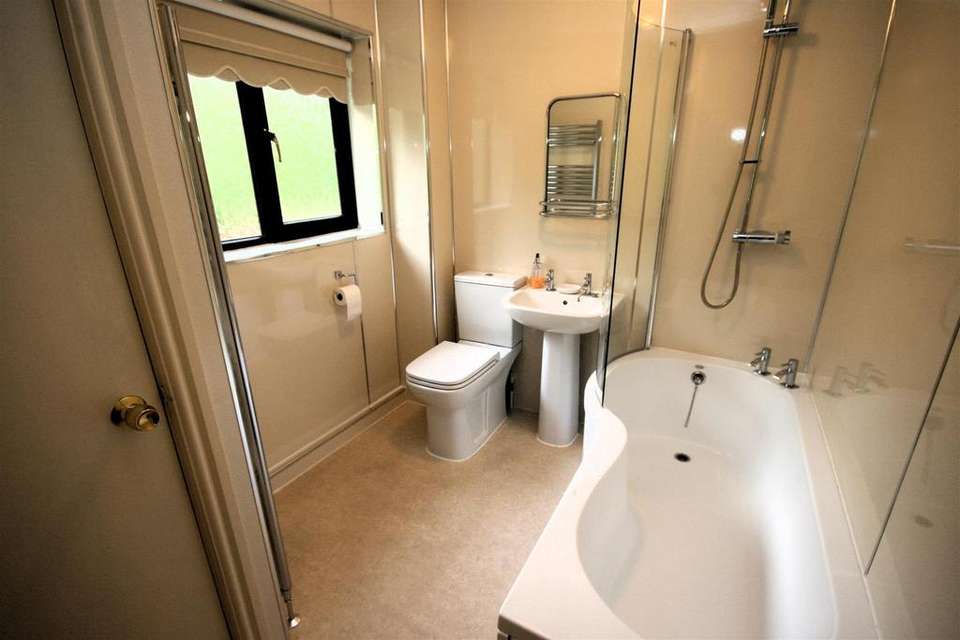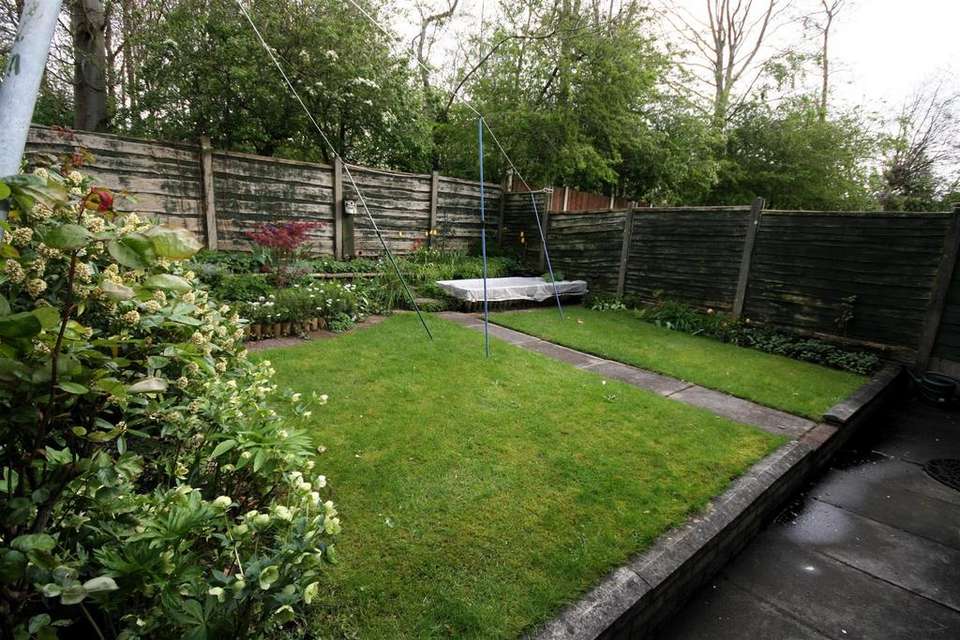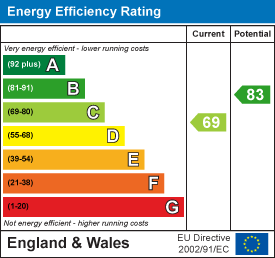3 bedroom semi-detached house for sale
Thurcroft Drive, Skelmersdale WN8semi-detached house
bedrooms
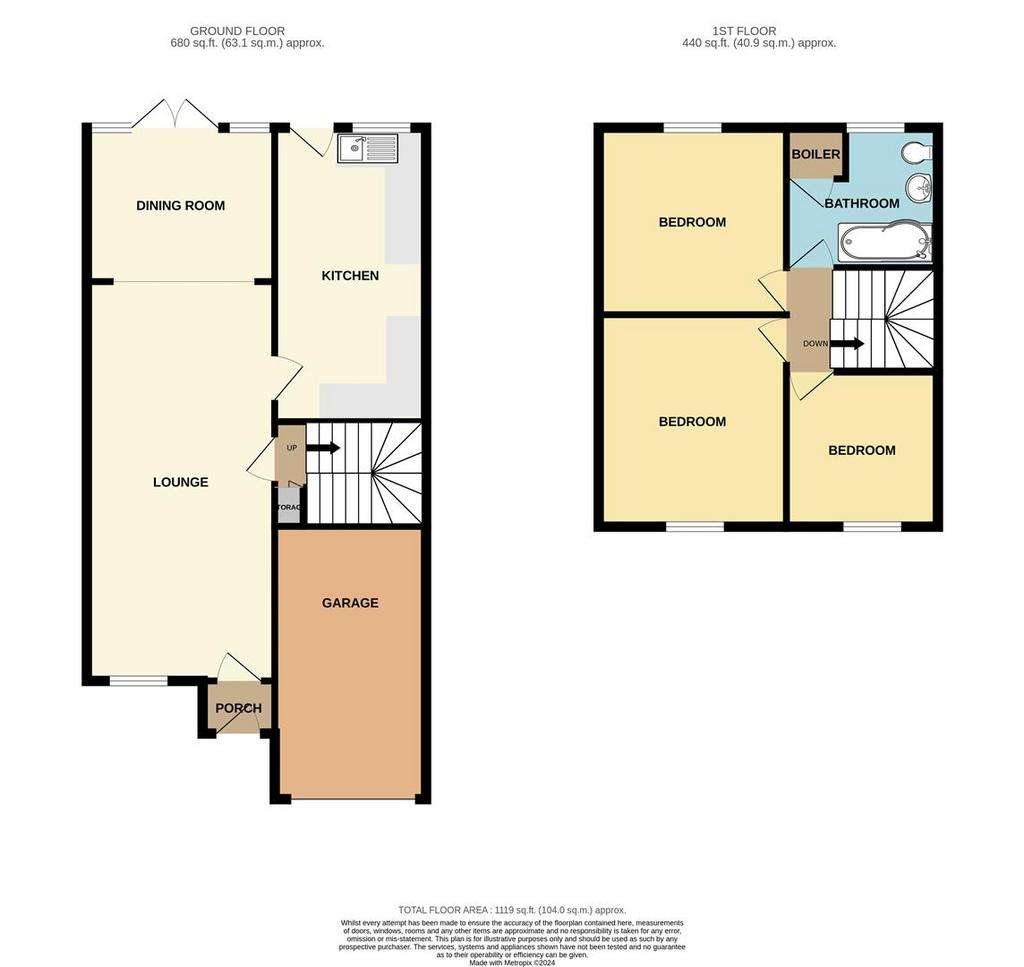
Property photos




+12
Property description
This extended family home has three double bedrooms and is located in Old Skelmersdale within easy reach of local amenities and M58. The accommodation has gas central heating and double glazed windows and comprises : enclose porch, lounge open to the dining room , extended kitchen and three double bedrooms with attractive bathroom to the first floor. Attached garage and delightful gardens to front and the rear. Tenure is Freehold , Council Tax band B and cable broadband connected. Superfast fibre and mobile voice and data available in area as per of com site April 2024.
Porch - Enclose porch with uPVC front door fitted.
Lounge - 6.93m x 3.20m (22'9 x 10'6) - The spacious lounge has a double glazed bay window to sill level and is open through to the extended dining area.
Dining Area - 2.67m x 3.00m (8'9 x 9'10) - The dining area is open from the lounge and has double glazed French doors with double glazed side panels to the rear elevation.
Kitchen - 5.11m x 2.62m (16'9 x 8'7) - The kitchen has also been extended and has an extensive range of base and wall units with worktops to accord. Included are a single drainer sink unit, space for an electric cooker, and plumbing for a washing machine. Door to rear garden.
Inner Hall - Useful under stairs store with folding door. Stairs to the first floor.
First Floor -
Landing -
Bedroom 1 - 3.68m x 3.02m (12'1 x 9'11) - A front facing double bedroom.
Bedroom 2 - 3.20m x 3.02m (10'6 x 9'11) - A rear facing double bedroom
Bedroom 3 - 2.84m x 2.67m (9'4 x 8'9) - The third bedroom is front facing and has ample room for a double bed.
Bathroom - An attractive , modern suite comprising 'P' shaped bath with shower attachment over, low level W.C. and pedestal wash basin. The walls have uPVC panels fitted. Store housing gas combination central heating boiler.
Garage - Attached garage with up and over doors and power.
Gardens - Mature garden to the front with block paved drive for off road parking. The superb garden to the rear is not directly overlooked to the rear, is laid to lawn with mature borders and vegetable plot. Enclosed by timber panel fencing, there is a flagged patio and pedestrian access to the front garden.
Material Information -
Internet And Mobile - Cable broadband connected
Superfast fibre and voice and data mobile available in locality as per ofcom site April 2024
Porch - Enclose porch with uPVC front door fitted.
Lounge - 6.93m x 3.20m (22'9 x 10'6) - The spacious lounge has a double glazed bay window to sill level and is open through to the extended dining area.
Dining Area - 2.67m x 3.00m (8'9 x 9'10) - The dining area is open from the lounge and has double glazed French doors with double glazed side panels to the rear elevation.
Kitchen - 5.11m x 2.62m (16'9 x 8'7) - The kitchen has also been extended and has an extensive range of base and wall units with worktops to accord. Included are a single drainer sink unit, space for an electric cooker, and plumbing for a washing machine. Door to rear garden.
Inner Hall - Useful under stairs store with folding door. Stairs to the first floor.
First Floor -
Landing -
Bedroom 1 - 3.68m x 3.02m (12'1 x 9'11) - A front facing double bedroom.
Bedroom 2 - 3.20m x 3.02m (10'6 x 9'11) - A rear facing double bedroom
Bedroom 3 - 2.84m x 2.67m (9'4 x 8'9) - The third bedroom is front facing and has ample room for a double bed.
Bathroom - An attractive , modern suite comprising 'P' shaped bath with shower attachment over, low level W.C. and pedestal wash basin. The walls have uPVC panels fitted. Store housing gas combination central heating boiler.
Garage - Attached garage with up and over doors and power.
Gardens - Mature garden to the front with block paved drive for off road parking. The superb garden to the rear is not directly overlooked to the rear, is laid to lawn with mature borders and vegetable plot. Enclosed by timber panel fencing, there is a flagged patio and pedestrian access to the front garden.
Material Information -
Internet And Mobile - Cable broadband connected
Superfast fibre and voice and data mobile available in locality as per ofcom site April 2024
Interested in this property?
Council tax
First listed
Last weekEnergy Performance Certificate
Thurcroft Drive, Skelmersdale WN8
Marketed by
Brighouse Wolff - Skelmersdale 82 Sandy Lane Skelmersdale, Lancashire WN8 8LQPlacebuzz mortgage repayment calculator
Monthly repayment
The Est. Mortgage is for a 25 years repayment mortgage based on a 10% deposit and a 5.5% annual interest. It is only intended as a guide. Make sure you obtain accurate figures from your lender before committing to any mortgage. Your home may be repossessed if you do not keep up repayments on a mortgage.
Thurcroft Drive, Skelmersdale WN8 - Streetview
DISCLAIMER: Property descriptions and related information displayed on this page are marketing materials provided by Brighouse Wolff - Skelmersdale. Placebuzz does not warrant or accept any responsibility for the accuracy or completeness of the property descriptions or related information provided here and they do not constitute property particulars. Please contact Brighouse Wolff - Skelmersdale for full details and further information.


