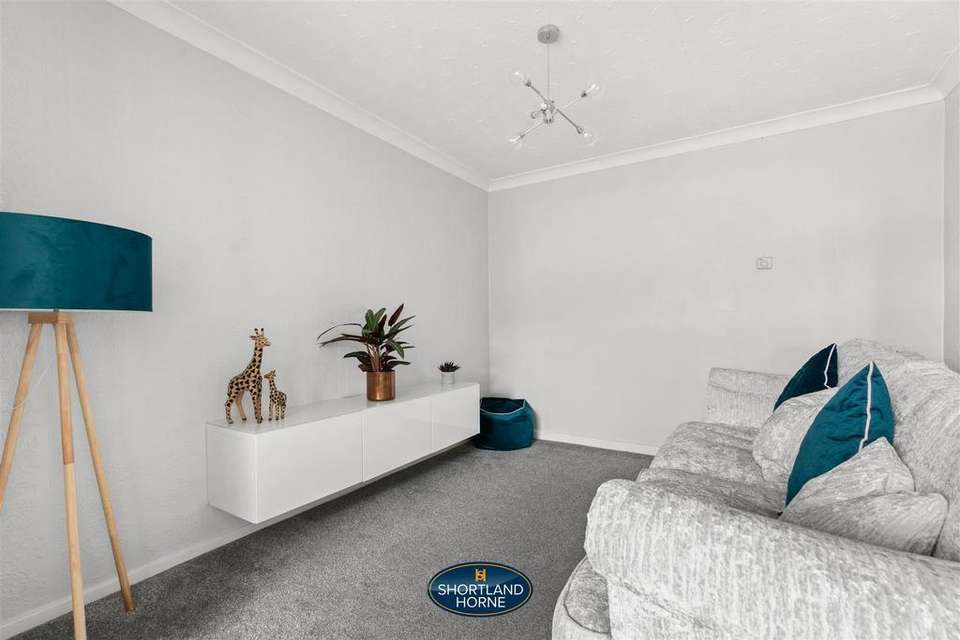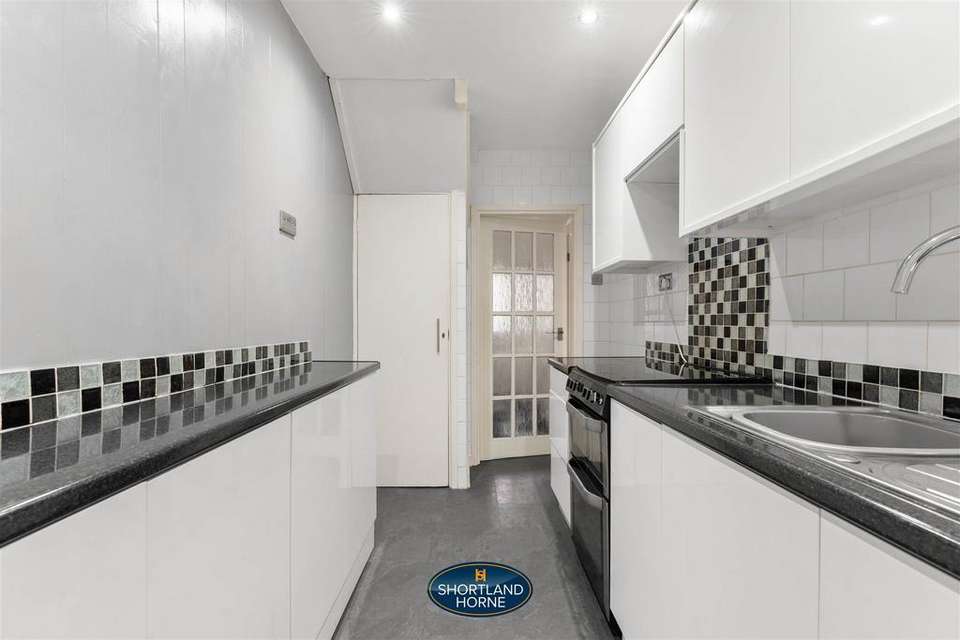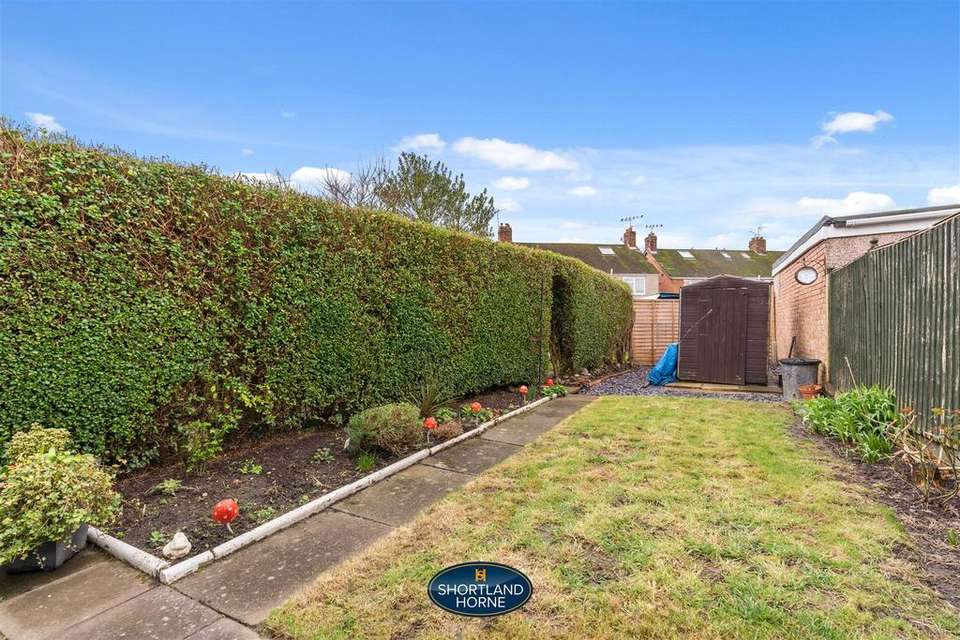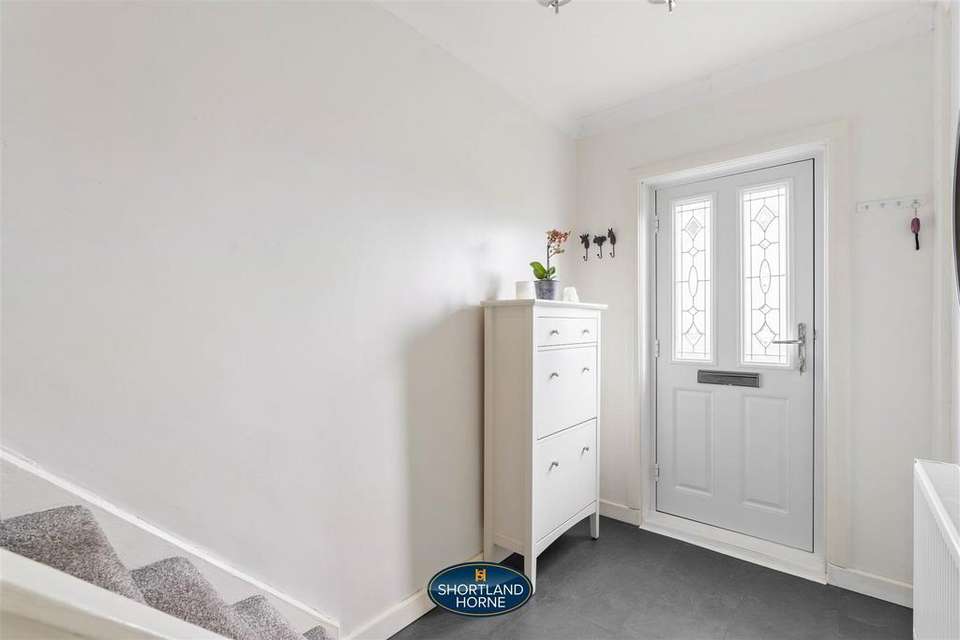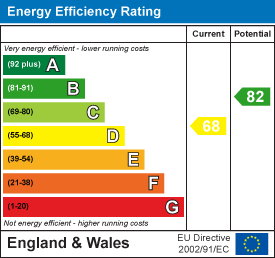3 bedroom end of terrace house for sale
Coventry, CV6 7EGterraced house
bedrooms
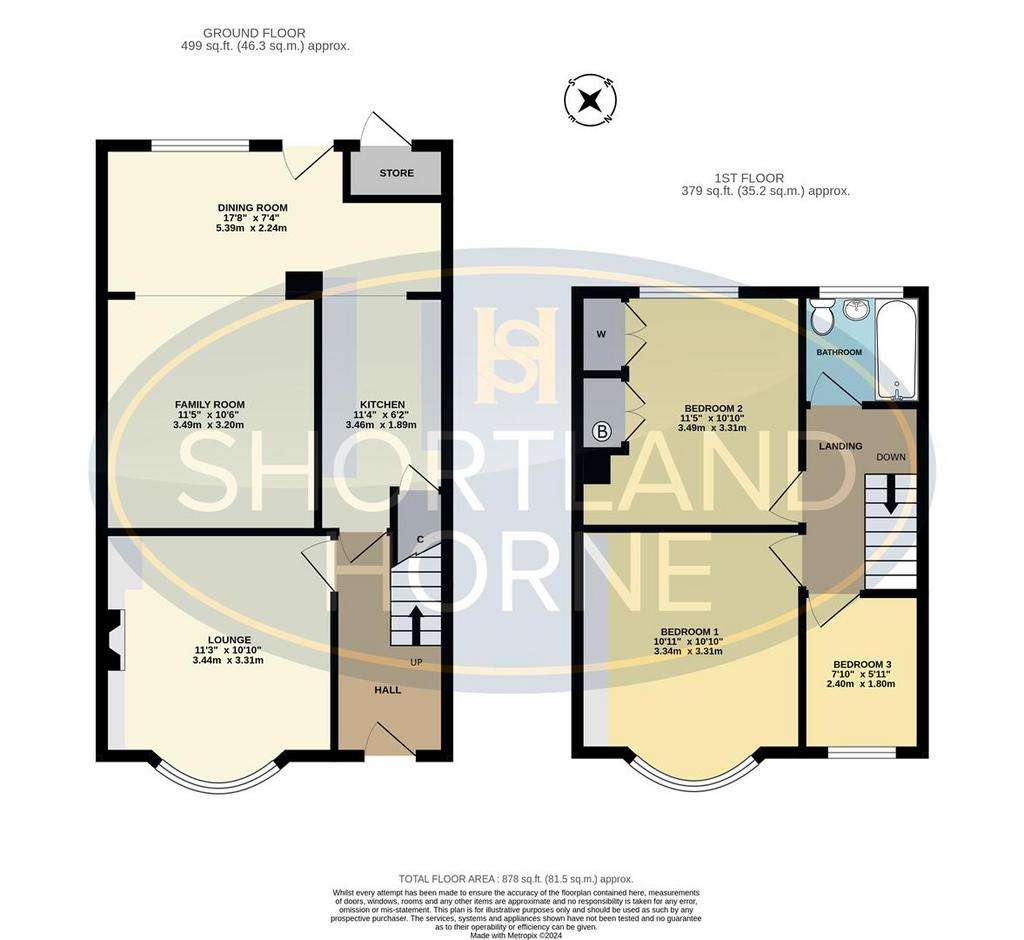
Property photos

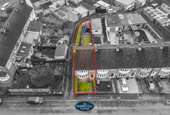

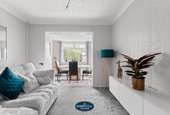
+14
Property description
Located on a peaceful road in Courthouse Green, this charming 3-bedroom end of terrace home is offered for sale without the burden of an onward chain. Recently extended and fitted with new double glazing throughout, this property presents an ideal opportunity for first-time buyers seeking a home that requires minimal maintenance.
Upon entry, you're greeted by a tastefully decorated interior adorned in neutral tones, creating a bright and airy atmosphere throughout. The lounge welcomes plenty of natural light through its bay window, complemented by a light grey carpet and a cosy gas fire, perfect for relaxed evenings indoors. The adjacent family room offers a versatile space for movie nights, games, or study, seamlessly leading into the connecting dining room, which comfortably accommodates a 4-seater table and offers peaceful views of the private rear garden.
The galley kitchen boasts plenty of sleek, high gloss cabinets, a spacious worktop for meal preparation, tiled splashbacks, and ample room for essential appliances such as a cooker, washing machine, and fridge-freezer.
Heading upstairs, you'll find two light-filled double bedrooms, each offering generous space for large beds. Bedroom 1 features fitted drawers for convenient storage, while Bedroom 2 boasts built-in wardrobes and tranquil garden views. The third bedroom offers versatility as a nursery or home office, while the pristine bathroom provides a soothing retreat for unwinding after a long day.
Outside, the property enjoys a delightful south-facing rear garden, bordered by a mature hedge for privacy. A small patio area is perfect for alfresco dining, while a lush lawn provides ample space for children to play. A wooden shed offers storage for gardening essentials, with convenient side access provided via a gate.
Surrounded by an array of sought-after amenities, including reputable schools, popular shopping centres such as the Arena & Gallagher Retail Park, multiple bus routes, and excellent road links including the M6 and A444, this property epitomises convenience and comfort, promising a fulfilling lifestyle for its fortunate occupants.
GOOD TO KNOW:
Tenure: Freehold
Vendors Position: No Chain
Parking Arrangements: Street Parking
Garden Direction: South
Council Tax Band: B
EPC Rating: D
Total Area: Approx. 878 Sq. Ft
Ground Floor -
Hallway -
Lounge - 3.43m x 3.30m (11'3 x 10'10) -
Family Room - 3.48m x 3.20m (11'5 x 10'6) -
Dining Room - 5.38m x 2.24m (17'8 x 7'4) -
Kitchen - 3.45m x 1.88m (11'4 x 6'2) -
First Floor -
Landing -
Bedroom 1 - 3.33m x 3.30m (10'11 x 10'10) -
Bedroom 2 - 3.48m x 3.30m (11'5 x 10'10) -
Bedroom 3 - 2.39m x 1.80m (7'10 x 5'11) -
Bathroom -
Outside -
Rear Garden -
Front Garden -
Upon entry, you're greeted by a tastefully decorated interior adorned in neutral tones, creating a bright and airy atmosphere throughout. The lounge welcomes plenty of natural light through its bay window, complemented by a light grey carpet and a cosy gas fire, perfect for relaxed evenings indoors. The adjacent family room offers a versatile space for movie nights, games, or study, seamlessly leading into the connecting dining room, which comfortably accommodates a 4-seater table and offers peaceful views of the private rear garden.
The galley kitchen boasts plenty of sleek, high gloss cabinets, a spacious worktop for meal preparation, tiled splashbacks, and ample room for essential appliances such as a cooker, washing machine, and fridge-freezer.
Heading upstairs, you'll find two light-filled double bedrooms, each offering generous space for large beds. Bedroom 1 features fitted drawers for convenient storage, while Bedroom 2 boasts built-in wardrobes and tranquil garden views. The third bedroom offers versatility as a nursery or home office, while the pristine bathroom provides a soothing retreat for unwinding after a long day.
Outside, the property enjoys a delightful south-facing rear garden, bordered by a mature hedge for privacy. A small patio area is perfect for alfresco dining, while a lush lawn provides ample space for children to play. A wooden shed offers storage for gardening essentials, with convenient side access provided via a gate.
Surrounded by an array of sought-after amenities, including reputable schools, popular shopping centres such as the Arena & Gallagher Retail Park, multiple bus routes, and excellent road links including the M6 and A444, this property epitomises convenience and comfort, promising a fulfilling lifestyle for its fortunate occupants.
GOOD TO KNOW:
Tenure: Freehold
Vendors Position: No Chain
Parking Arrangements: Street Parking
Garden Direction: South
Council Tax Band: B
EPC Rating: D
Total Area: Approx. 878 Sq. Ft
Ground Floor -
Hallway -
Lounge - 3.43m x 3.30m (11'3 x 10'10) -
Family Room - 3.48m x 3.20m (11'5 x 10'6) -
Dining Room - 5.38m x 2.24m (17'8 x 7'4) -
Kitchen - 3.45m x 1.88m (11'4 x 6'2) -
First Floor -
Landing -
Bedroom 1 - 3.33m x 3.30m (10'11 x 10'10) -
Bedroom 2 - 3.48m x 3.30m (11'5 x 10'10) -
Bedroom 3 - 2.39m x 1.80m (7'10 x 5'11) -
Bathroom -
Outside -
Rear Garden -
Front Garden -
Interested in this property?
Council tax
First listed
Last weekEnergy Performance Certificate
Coventry, CV6 7EG
Marketed by
Shortland Horne - Walsgrave 306 Walsgrave Road Coventry, Warwickshire CV2 4BLPlacebuzz mortgage repayment calculator
Monthly repayment
The Est. Mortgage is for a 25 years repayment mortgage based on a 10% deposit and a 5.5% annual interest. It is only intended as a guide. Make sure you obtain accurate figures from your lender before committing to any mortgage. Your home may be repossessed if you do not keep up repayments on a mortgage.
Coventry, CV6 7EG - Streetview
DISCLAIMER: Property descriptions and related information displayed on this page are marketing materials provided by Shortland Horne - Walsgrave. Placebuzz does not warrant or accept any responsibility for the accuracy or completeness of the property descriptions or related information provided here and they do not constitute property particulars. Please contact Shortland Horne - Walsgrave for full details and further information.





