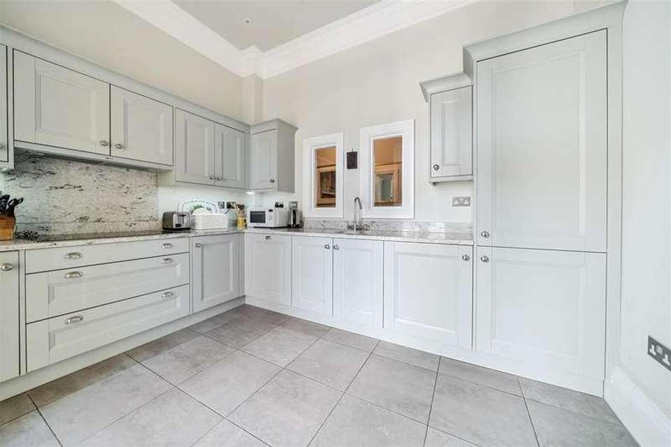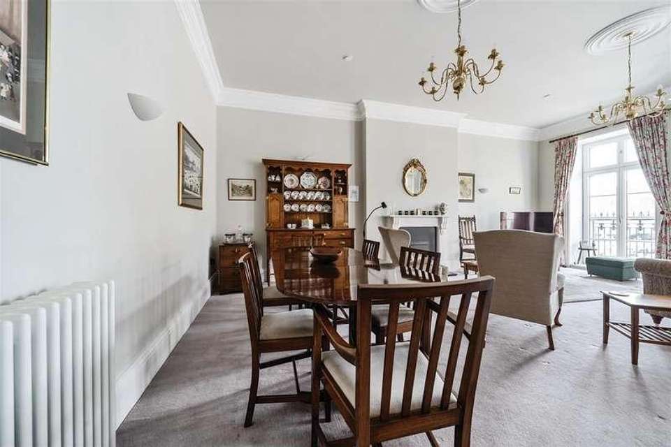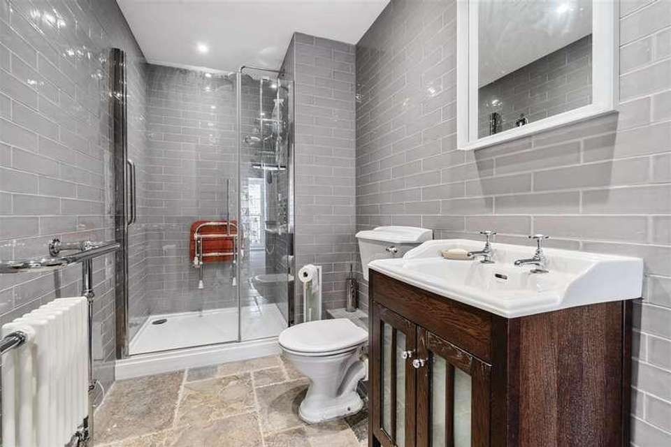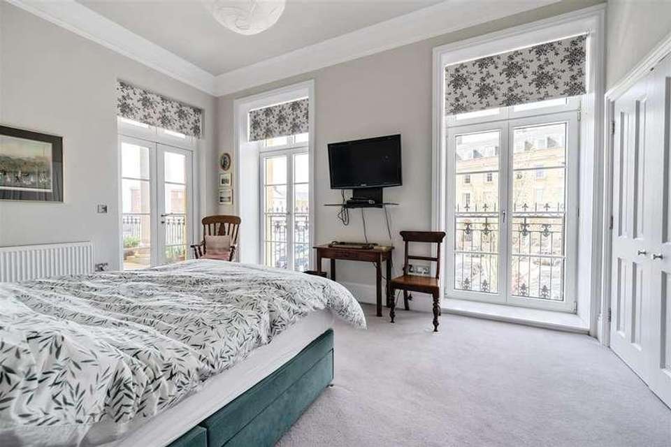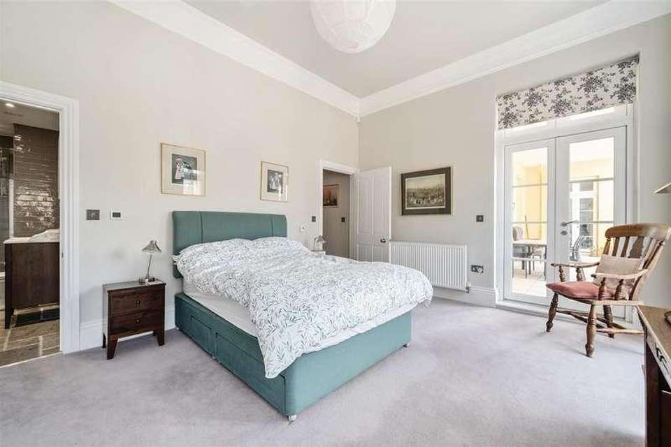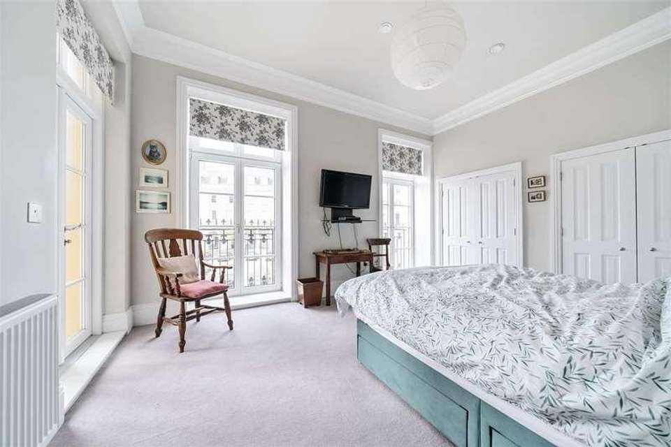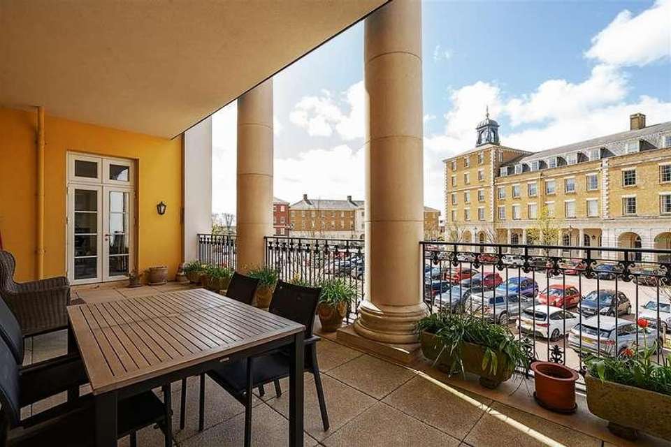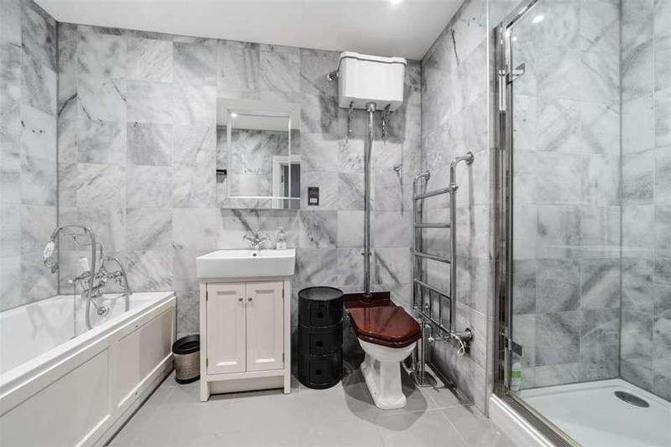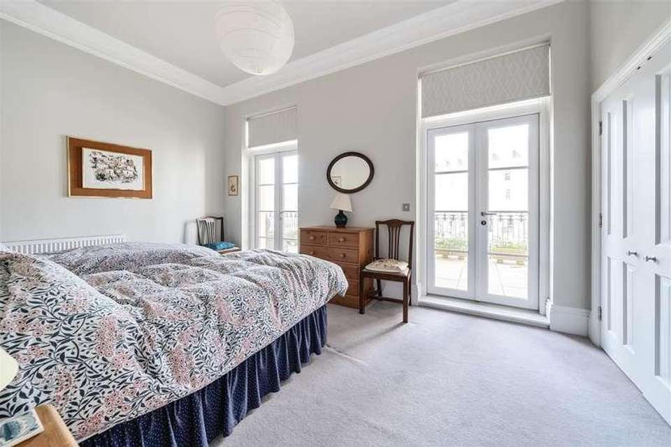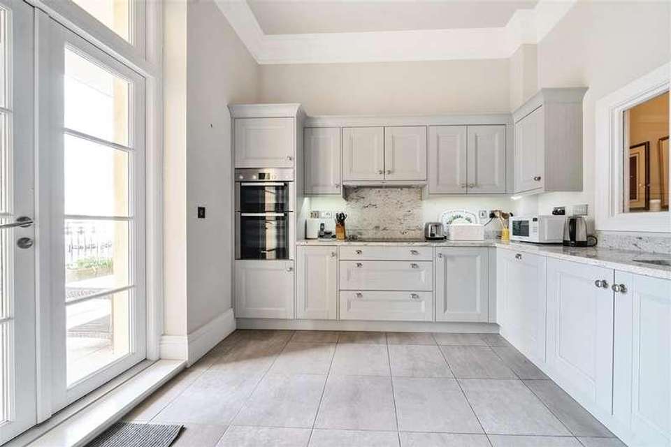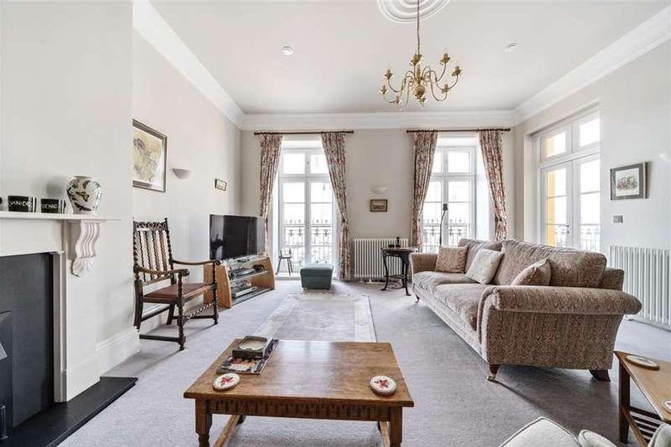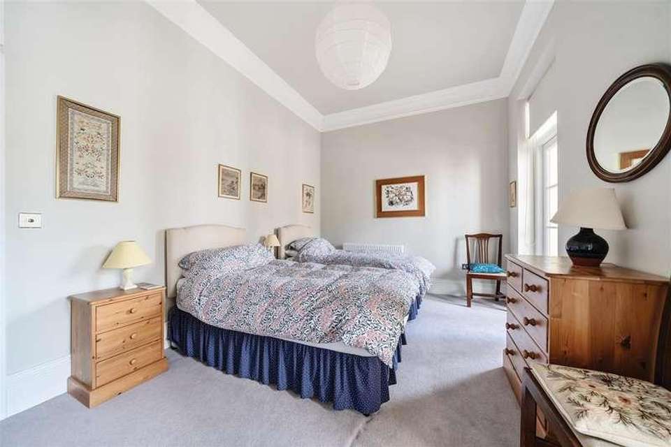2 bedroom detached house for sale
Dorchester, DT1detached house
bedrooms
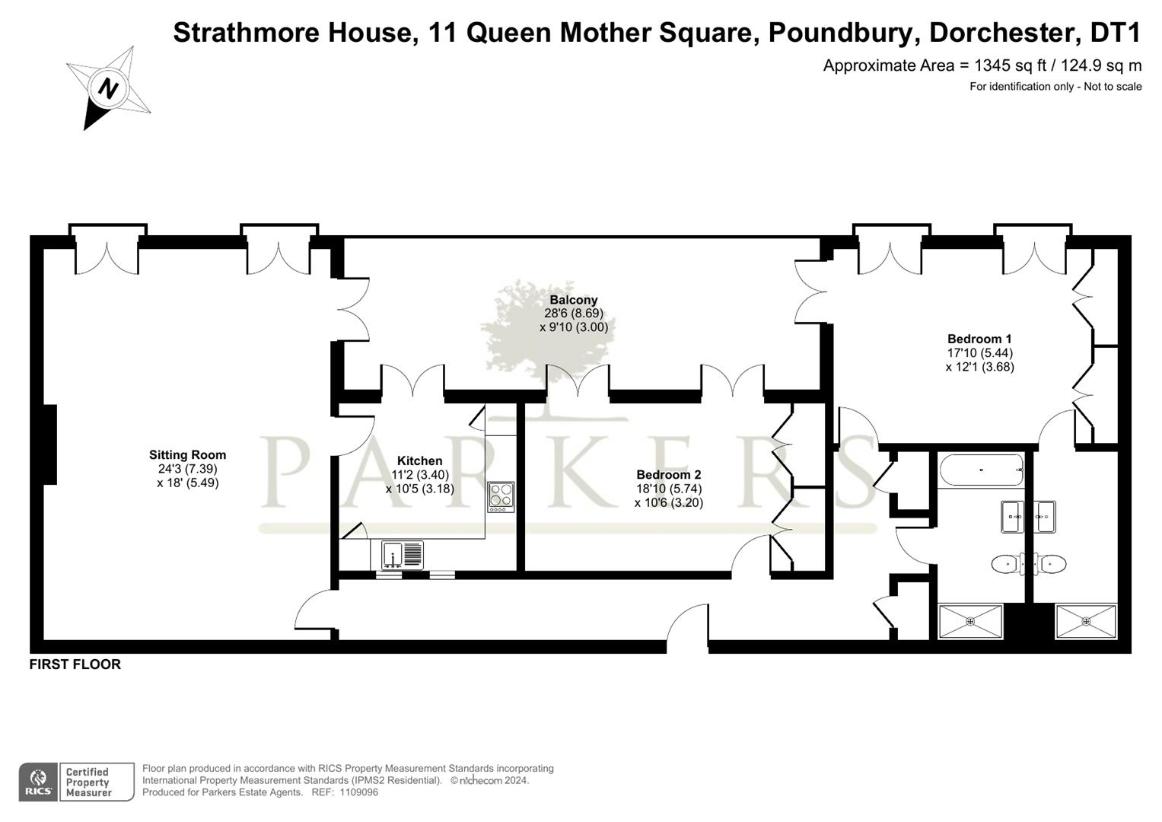
Property photos

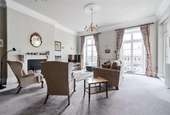
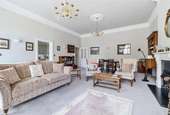
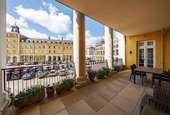
+12
Property description
Strathmore House was designed by classical architects Quinlan & Francis Terry. The style and presentation of the building and it s eight exclusive apartments is the perfect and seamless blend of old and new. Offered as a share of the freehold and with generous proportions, neutral tones throughout, high ceilings and large windows, accommodation to apartment three includes a splendid reception room, kitchen, two bedrooms with en-suite facilities to bedroom one and a bathroom. There is an excellent size balcony overlooking the Queen Mother Square offering plentiful space for outdoor furniture and there is a private covered parking for one vehicle. EPC Rating B.SituationInspired by His Royal Highness, King Charles, master-planned by the celebrated Architect and Urban Planner Leon Krier, Poundbury sits on a hilltop on the Western edge of the County Town of Dorchester. Strathmore House is located on its central square, Queen Mother Square, with easy access to all the amenities including independent shopping facilities, a Monart luxury spa, Waitrose, beauty salons, hairdressers, dentists, medical centre, vet, garden centre and the highly regarded Damers First School. The Great Field is a short walk away and offers a wonderful open space and the Dorset County Hospital is also nearby. Additionally, there is an electric bus into Dorchester every 30 minutes. Wider afield, the Jurassic Coast and the market towns of Sherborne, Beaminster and Bridport are all within easy reach. Small Dorset villages, many with excellent pubs, National Trust houses, a plethora of established footpaths, and ancient monuments means there is plenty to do and see.Key FeaturesEntrance to the property is gained via large double doors from Queen Mother Square opening into a secure porch with key/code access. Further doors open onto an impressive entrance hall, beautifully presented and setting the tone for the apartment. Both stairs and lift rise to the first floor where apartment three is located. Large windows offer natural light to the communal areas. A private entrance door opens onto the property s hallway, a space providing access to all rooms in the property and storage space.The large reception room provides ample space for sitting and dining room furniture. There are two, floor to ceiling height Juliet balconies and French doors lead to the excellent balcony area. The room has an attractive central fireplace with mantle surround and hearth and character radiators offer gas fired central heating to the room. There are two ceiling roses to offset feature lighting.Character features to all principle rooms include deep skirting and Cornice.The kitchen is a good size and fitted with a stylish and comprehensive range of wall and base units with granite worksurface over and inset sink with drainer and mixer tap. Integrated appliances include a washing machine, fridge/freezer, dishwasher, double oven and five ring induction hob. A small window looks out to the hallway and French doors lead to the balcony.There are two excellent size bedrooms at the property, both with access to the balcony and generous storage solutions. There are modern and stylish en-suite facilities furnished with a shower room, wash hand basin with storage beneath and a WC. A further bathroom offers a white suite comprising bath, separate shower, wash hand basin with storage beneath and WC. The walls and floors are fully tiled and there are heated towel rails and underfloor heating to both rooms.An excellent size balcony provides the benefit of outside space and there is a private covered parking space.Agents NotesThere is a 6 monthly service charge of ?2,814.31 and an annual Manco charge with charges varying between ?210 and ?300 dependent upon location.Lease length - 250 years less two days commencing on 14 March 2016.For further information on Poundbury including covenants and stipulations, please visit www.poundburymanco.co.ukServicesMains electricity, water and drainage are connected. Gas fired central heating.Local AuthoritiesDorset CouncilCounty HallColliton ParkDorchesterDorsetDT1 1XJTel: 01305 211970We are advised that the council tax band is F.ViewingsStrictly by appointment with the sole agents:Parkers Property Consultants and Valuers Tel: 01305 340860
Interested in this property?
Council tax
First listed
3 weeks agoDorchester, DT1
Marketed by
Parkers Property Consultants & Valuers 24 Peverell Avenue West,Poundbury,Dorchester, Dorset,DT1 3SUCall agent on 01305 340860
Placebuzz mortgage repayment calculator
Monthly repayment
The Est. Mortgage is for a 25 years repayment mortgage based on a 10% deposit and a 5.5% annual interest. It is only intended as a guide. Make sure you obtain accurate figures from your lender before committing to any mortgage. Your home may be repossessed if you do not keep up repayments on a mortgage.
Dorchester, DT1 - Streetview
DISCLAIMER: Property descriptions and related information displayed on this page are marketing materials provided by Parkers Property Consultants & Valuers. Placebuzz does not warrant or accept any responsibility for the accuracy or completeness of the property descriptions or related information provided here and they do not constitute property particulars. Please contact Parkers Property Consultants & Valuers for full details and further information.





