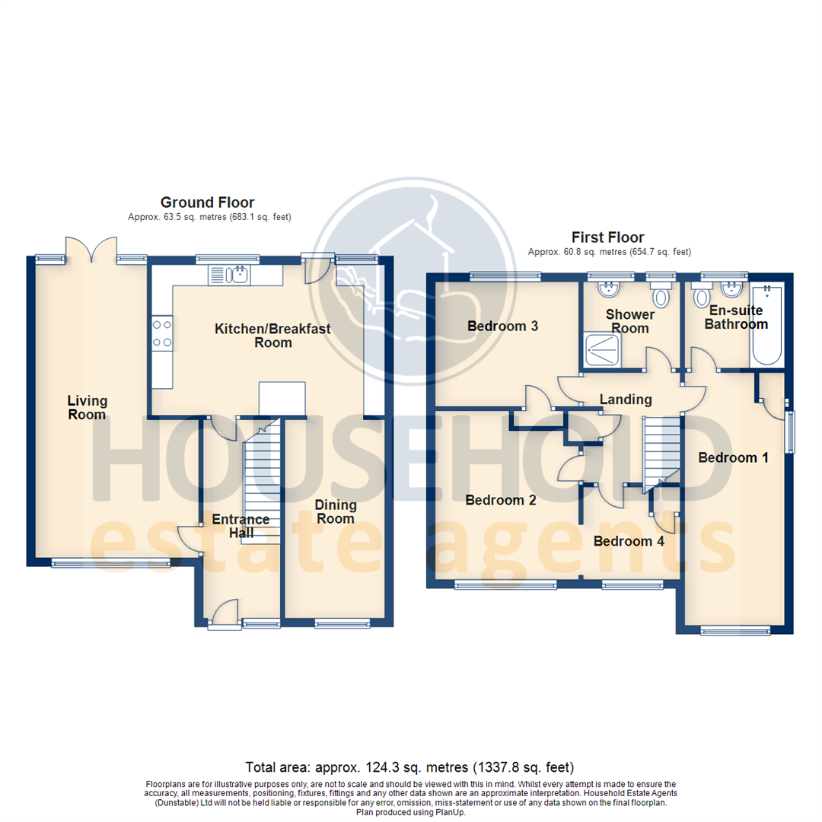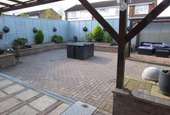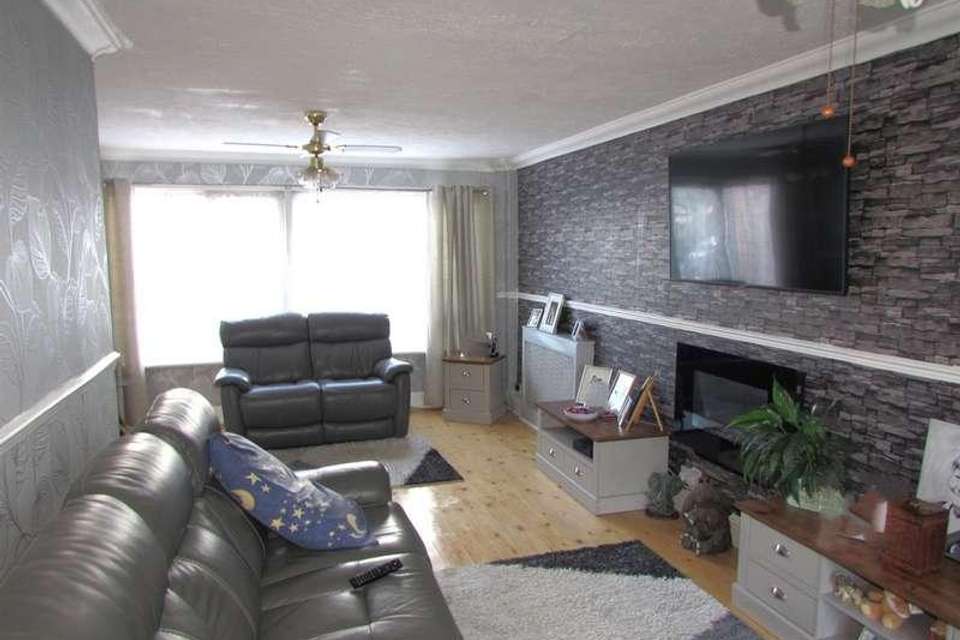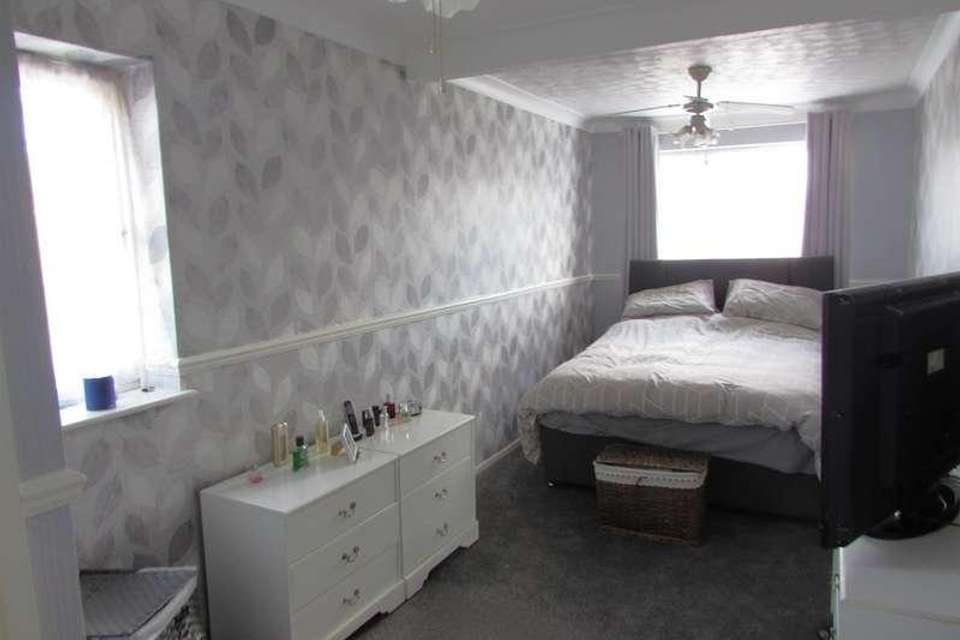4 bedroom semi-detached house for sale
Houghton Regis, LU5semi-detached house
bedrooms

Property photos




+11
Property description
This extended four bedroom semi detached is ideally located for the Commuter with the A5-M1 link road and junction 11a of the M1 being a short drive away. This lovely family home has been extended and remodelled with the accommodation comprising entrance hall, dual aspect living room, fitted kitchen/breakfast, dining room, En suite bathroom to bedroom one, three further bedrooms and shower room. Outside there is a low maintenance rear garden and driveway providing off road parking for several vehicles. Contact us now to arrange a viewing.Entrance HallEntered via UPVC front door with double glazed wing window, Staircase to first floor, radiator, Porcelain tiled flooringLiving Room6.93m x 2.87m ext to 3.86m (22'9 x 9'5 ext to 12Dual aspect Living room with double glazed window to front aspect, double glazed French doors to the rear garden, two radiators, exposed floorboardsKitchen/Breakfast Room3.56m x 5.49m (11'8 x 18'0 )Fitted with floor and wall units with worktop over, one and a half bowl sink unit, space for a Range cooker, plumbing for washing machine, space for dishwasher, tumble dryer and fridge freezer, breakfast bar, two double glazed windows to the rear aspect, Porcelain tiled flooring, double glazed door to the rear garden, archway to the dining room.Dining Room4.95m x 2.36m (16'3 x 7'9 )Double glazed window to front aspect, Porcelain tiled flooring, radiatorLandingAiring cupboard, radiatorBedroom 16.02m x 2.44m (19'9 x 8'0 )Dual aspect bedroom with double glazed windows to front and side aspect, built in cupboard, radiatorEn-suite BathroomDouble glazed window to rear, low level W.C, pedestal wash hand basin, panelled bath with shower attachmentBedroom 23.84m x 2.87m ext to 3.71m (12'7 x 9'5 ext to 12Double glazed window to front aspect, radiator, archway to bedroom fourBedroom 33.10m x 3.40m (10'2 x 11'2 )Double glazed window to rear, radiator, built in cupboardBedroom 42.54m x 2.84m (8'4 x 9'4 )Double glazed window to front aspect, built in cupboard, radiatorShower Room1.83m x 2.29m (6'0 x 7'6 )Two double glazed windows to rear, low level W.C, pedestal wash hand basin, shower cubicle, radiatorOutsideRear GardenCovered patio area, raised flower beds, additional seating area with covered Gazebo, mono blocked garden with gated side accessDrivewayMono blocked driveway providing off road parking for several vehicles
Interested in this property?
Council tax
First listed
2 weeks agoHoughton Regis, LU5
Marketed by
Household Estate Agents 15b High Street North,Dunstable,Bedsfordshire,LU6 1HXCall agent on 01582 477077
Placebuzz mortgage repayment calculator
Monthly repayment
The Est. Mortgage is for a 25 years repayment mortgage based on a 10% deposit and a 5.5% annual interest. It is only intended as a guide. Make sure you obtain accurate figures from your lender before committing to any mortgage. Your home may be repossessed if you do not keep up repayments on a mortgage.
Houghton Regis, LU5 - Streetview
DISCLAIMER: Property descriptions and related information displayed on this page are marketing materials provided by Household Estate Agents. Placebuzz does not warrant or accept any responsibility for the accuracy or completeness of the property descriptions or related information provided here and they do not constitute property particulars. Please contact Household Estate Agents for full details and further information.















