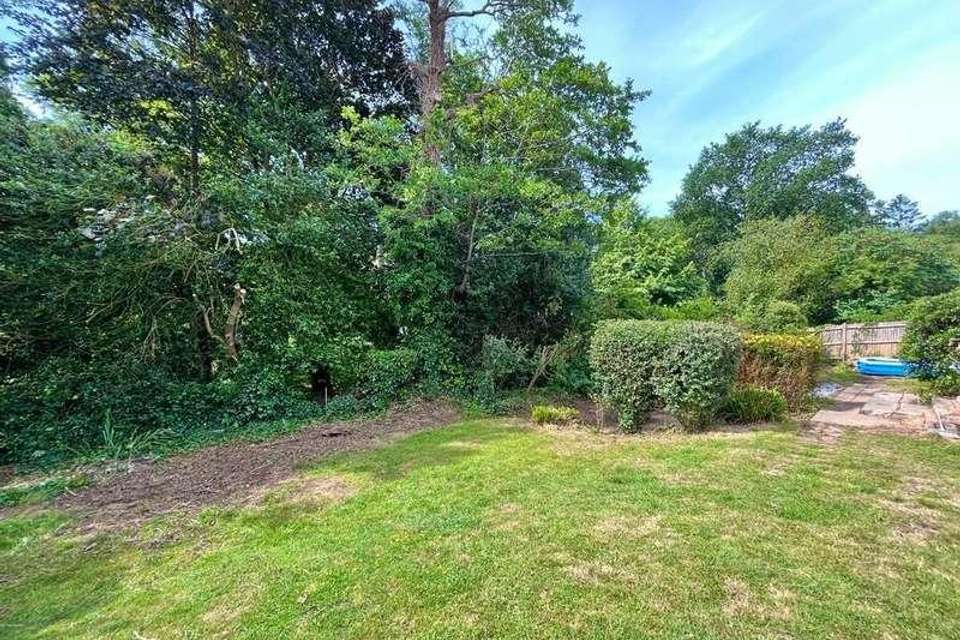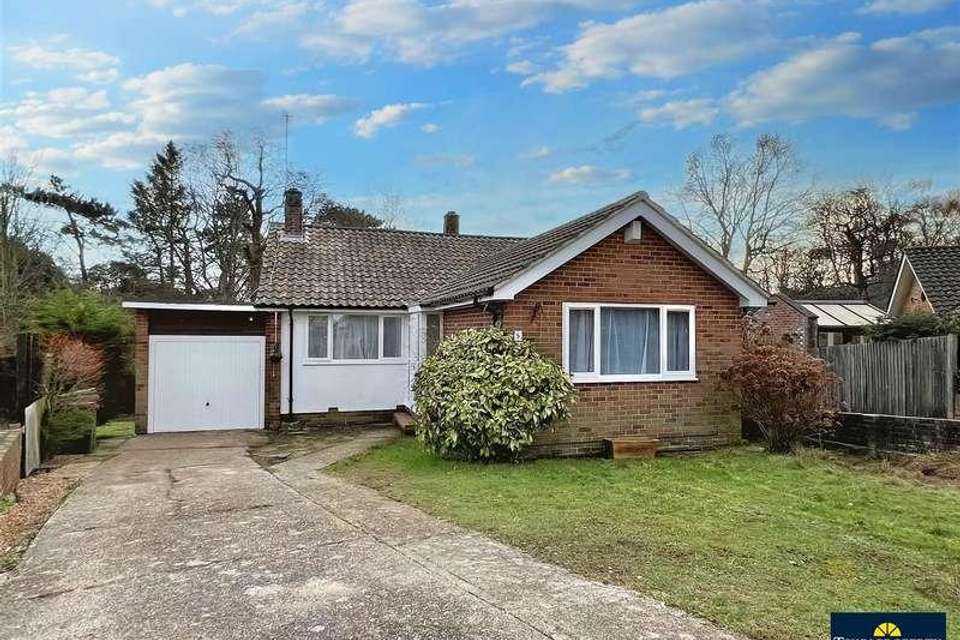2 bedroom bungalow for sale
Eastbourne, BN22bungalow
bedrooms
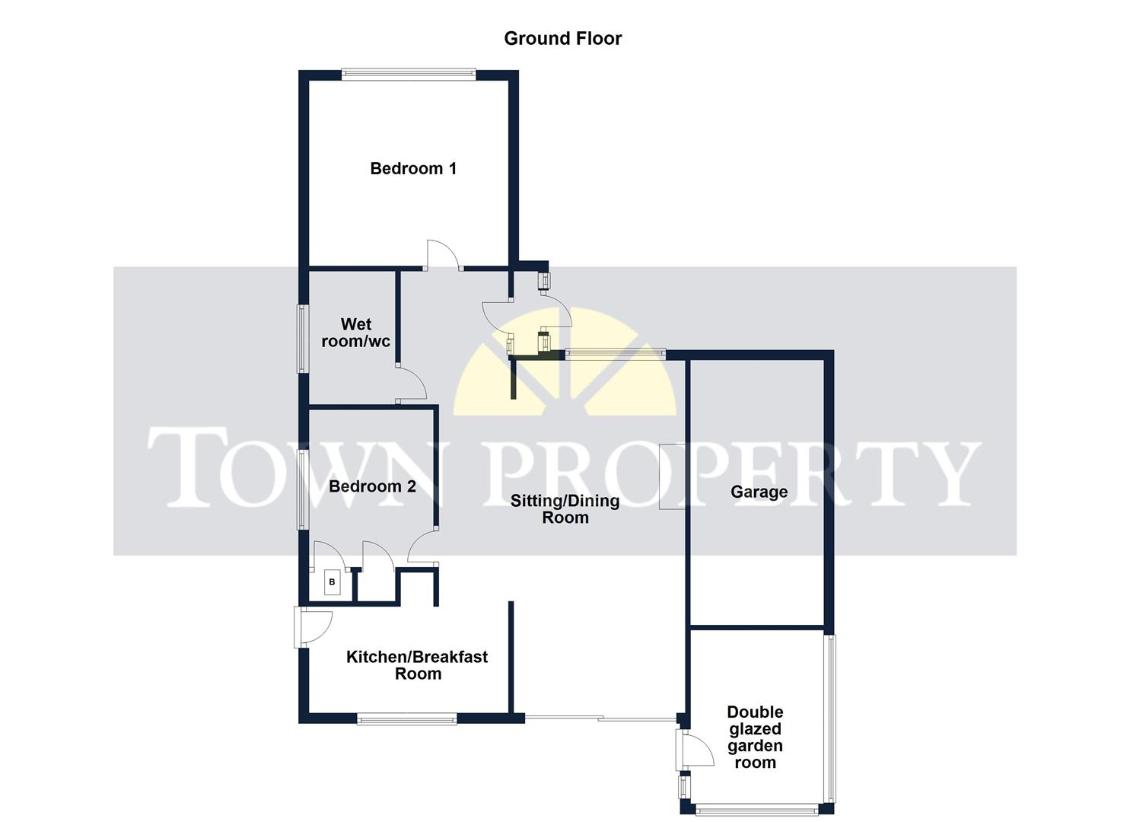
Property photos

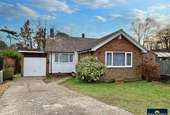

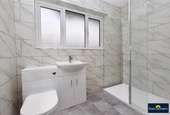
+10
Property description
Forming part of an exclusive close in West Hampden Park, this detached two bedroomed bungalow is set amongst sizeable and secluded gardens with ample off street parking provided. Refurbished and modernised throughout, it features a double aspect open plan sitting/dining room with open fireplace and the adjoining and well equipped Wren kitchen/breakfast room comes with integrated appliances and a breakfast bar. The stylish shower room/wc has marble effect Porcelain tiles and further benefits include a new boiler, replacement double glazing and a new garage door. In addition, a newly erected double glazed external conservatory/garden room is under construction. The delightful Hampden Park, nearby shops and the Village shops and mainline railway station are within approximately half a mile distant. Willingdon Golf Club and the charming Willingdon Village are also within close walking distance.EntranceFrosted double glazed door and adjacent frosted windows to-Entrance PorchFrosted inner door to-Entrance HallwayRadiator.Open Plan Sitting/Dining Room6.71m x 4.57m (22'31 x 15'68)Radiator. Fireplace with tiled surround, open fire and mantel above. Access to loft with retractable ladder (not inspected). Double glazed window to front aspect. Double glazed sliding patio door to rear.Open Plan Kitchen/Breakfast Room7.01m x 4.27m (23'92 x 14'43)Range of units comprising of single drainer sink unit and mixer tap with part tiled walls and surrounding work surfaces with inset four ring electric hob and electric oven under. Integrated dishwasher, washing machine and fridge freezer. Range of wall mounted units. Radiator. Double glazed window to rear aspect.Bedroom 13.84m x 3.35m (12'07 x 11'84)Radiator. Double glazed window to front aspect.Bedroom 23.05m x 2.13m (10'48 x 7'97)Radiator. Double glazed window to side aspect.Stylish Shower Room/WCWalk in shower cubicle with wall mounted shower. Pedestal wash hand basin with mixer tap set in vanity unit. Low level WC set in vanity unit. Radiator. Fully tiled walls with porcelain tiles. Frosted double glazed window.OutsideMature and secluded gardens are largely arranged to the rear and offer areas of lawn and established tree and shrub borders.ParkingThere is a driveway with ample off street parking leading to a single garage.Garage4.88m x 2.44m (16'82 x 8'49)New up and over door.EPC = ECouncil Tax Band = D
Interested in this property?
Council tax
First listed
Last weekEastbourne, BN22
Marketed by
Town Property 15 Cornfield Road,Eastbourne,East Sussex,BN21 4QDCall agent on 01323 412200
Placebuzz mortgage repayment calculator
Monthly repayment
The Est. Mortgage is for a 25 years repayment mortgage based on a 10% deposit and a 5.5% annual interest. It is only intended as a guide. Make sure you obtain accurate figures from your lender before committing to any mortgage. Your home may be repossessed if you do not keep up repayments on a mortgage.
Eastbourne, BN22 - Streetview
DISCLAIMER: Property descriptions and related information displayed on this page are marketing materials provided by Town Property. Placebuzz does not warrant or accept any responsibility for the accuracy or completeness of the property descriptions or related information provided here and they do not constitute property particulars. Please contact Town Property for full details and further information.



