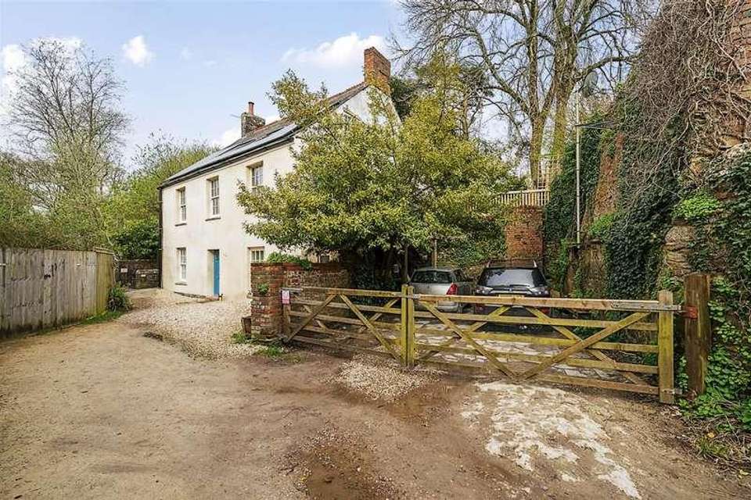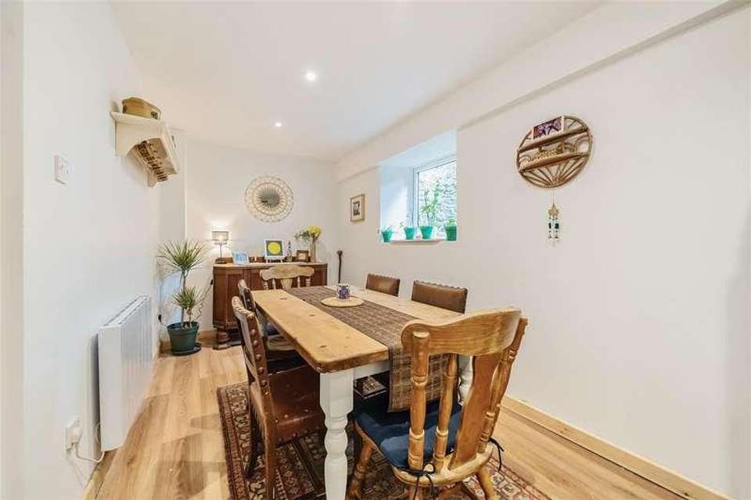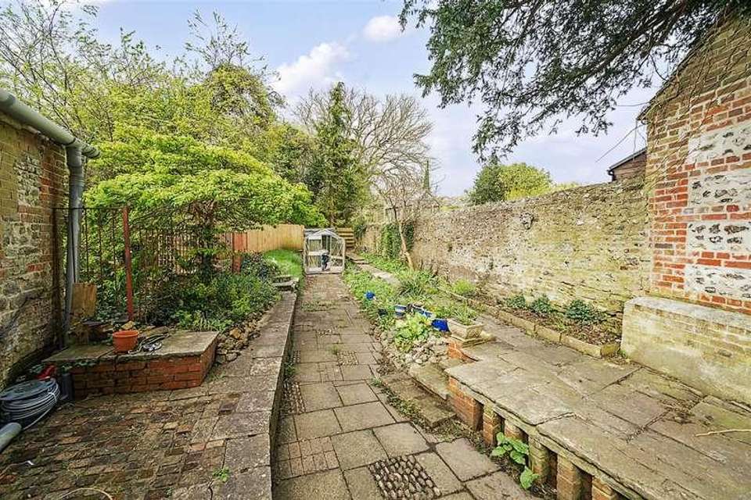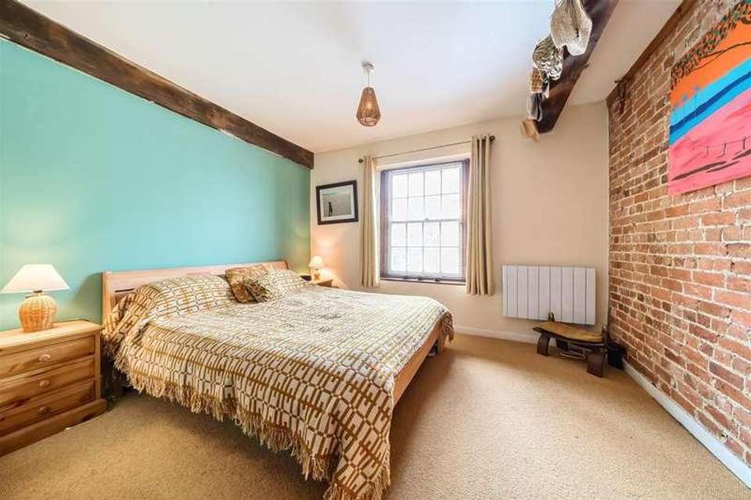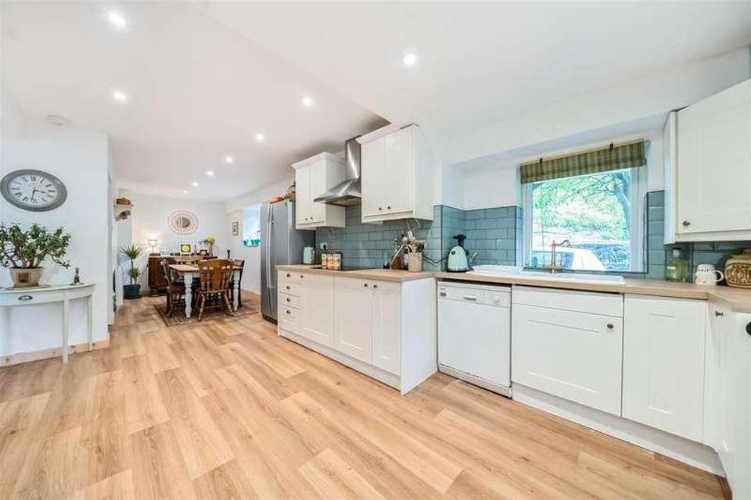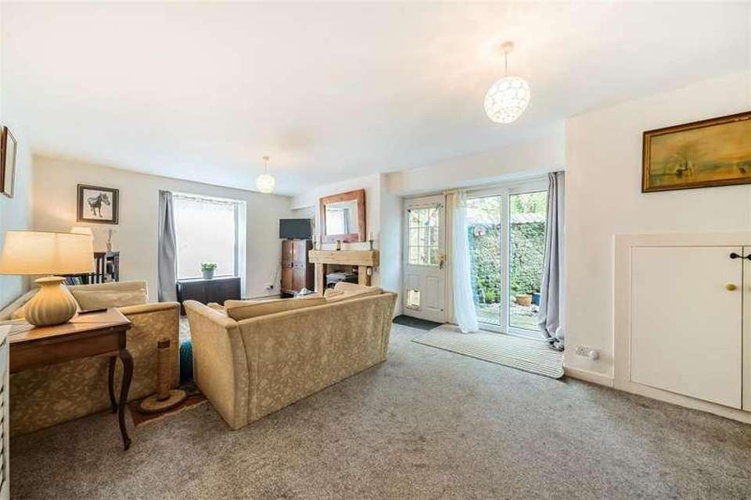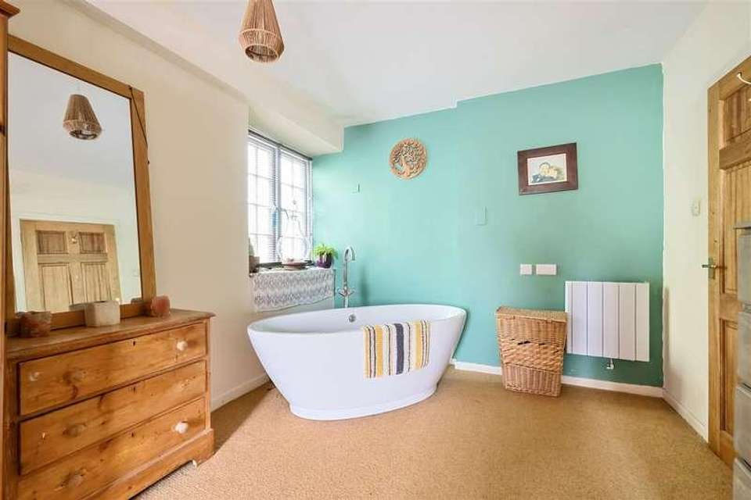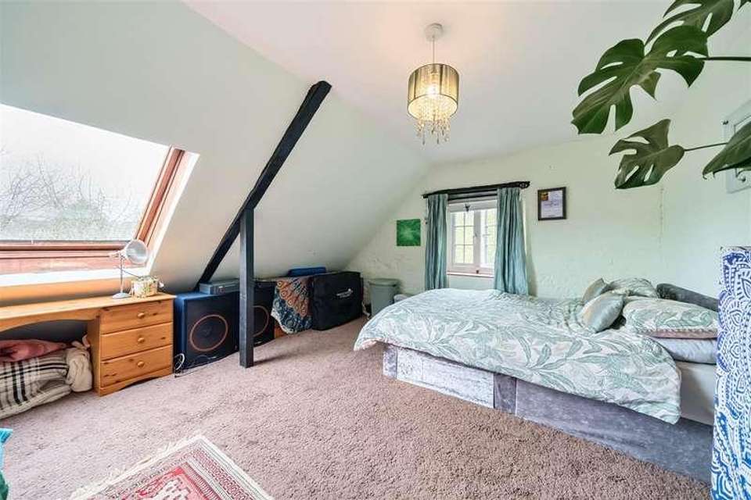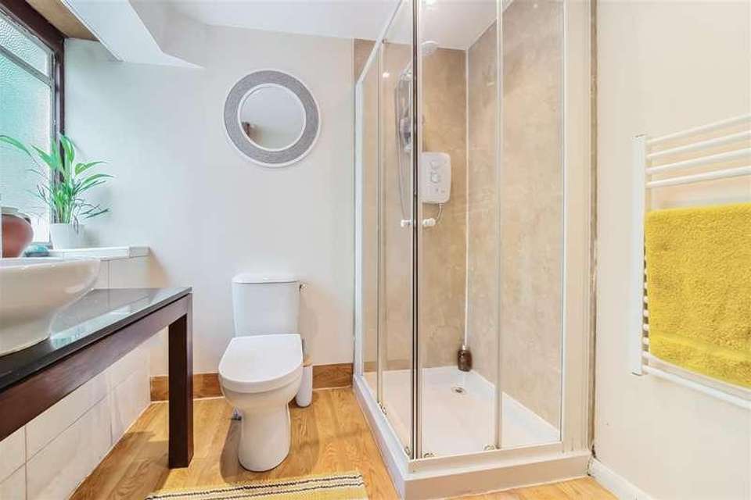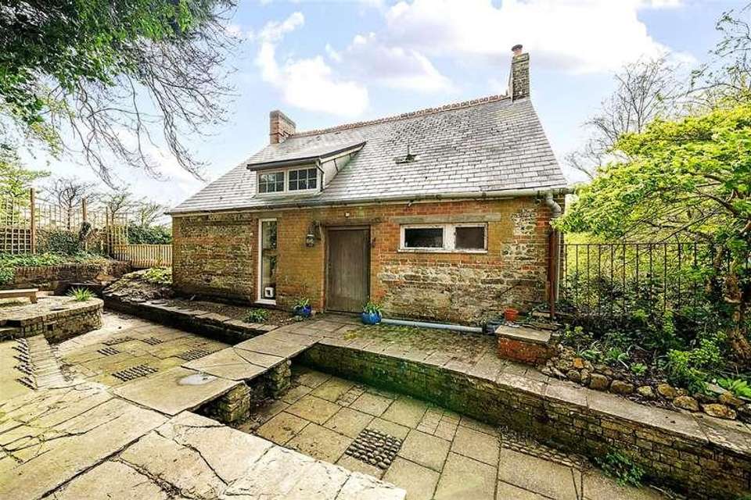5 bedroom detached house for sale
Dorchester, DT2detached house
bedrooms
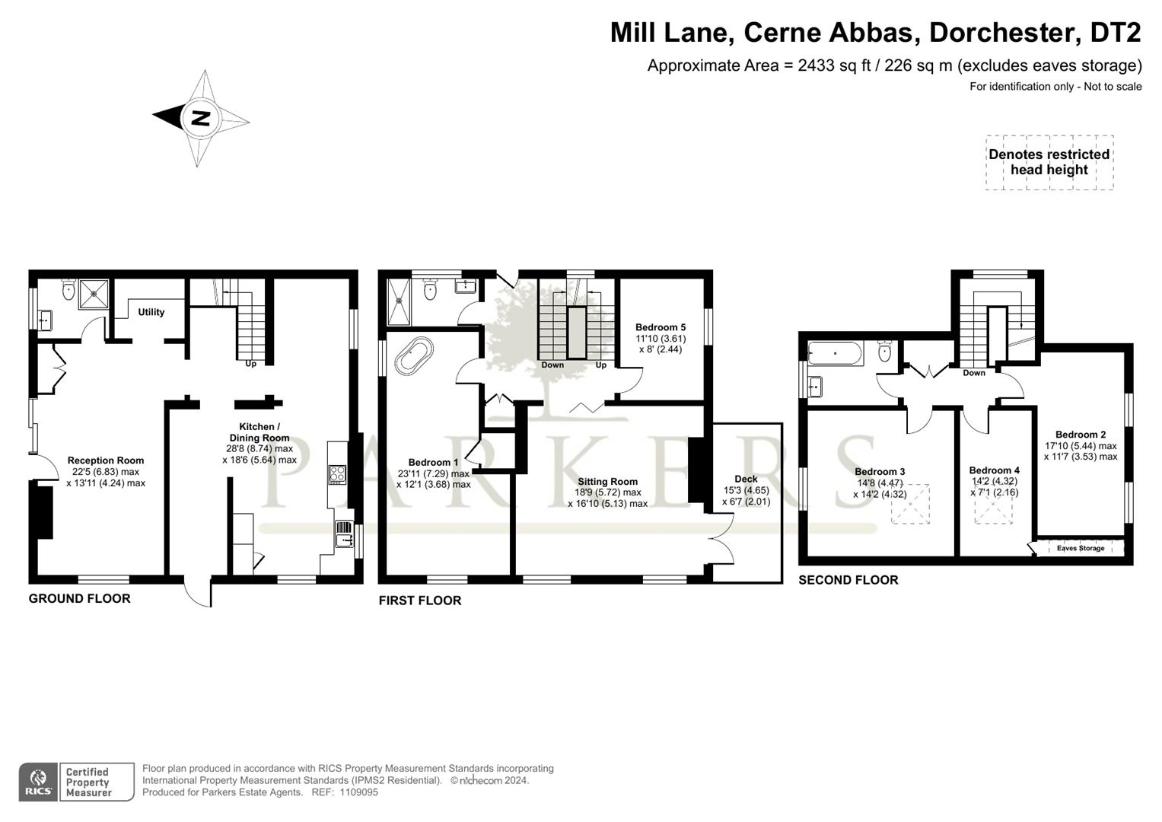
Property photos

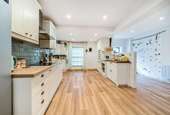
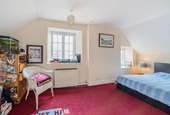
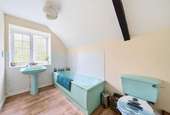
+13
Property description
This beautiful family home is set within a conservation area and in the highly sought after village of Cerne Abbas. Well-presented throughout, this detached five bedroom home offers versatile accommodation across three floors including reception room, kitchen/diner, utility room, two shower rooms, and bathroom. Externally there is an attractive and characterful east facing garden, balcony area from the first floor and off-road parking for multiple cars. EPC rating TBC.SituationCerne Abbas is situated in a valley surrounded by the beautiful West Dorset countryside and is home to the famous 180ft chalk Cerne Giant. The village has an extensive range of stunning walks to suit all abilities. The village offers a bustling community with a highly regarded first school and nearby catchment and middle schools located in Dorchester. Amenities include a Post Office/Village Store, church, church, pharmacy and several public houses and eateries. The nearby county town of Dorchester is steeped in history enjoying some of the county s most noted architecture. Dorchester, and Poundbury offers both shopping and social facilities including cinemas, museums, History centre, leisure centre, weekly market and many excellent restaurants and public houses. Brewery Square, is set within the heart of Dorchester town centre, is a vibrant area offering a number of shopping, social and eating facilities with a central open space hosting several events throughout the year. The Dorset County hospital is also situated in the town and there are major train links to London Waterloo and Bristol Temple Meads.Key FeaturesEntrance to the property leads to the hallway with stairs to the first-floor and openings to both the kitchen/diner and reception room.The ground floor reception room is a generous space offered in neutral tones with plentiful natural light via a front aspect window and side aspect doors to the garden. There is a feature fireplace with wood burner and separate storage facilities. An opening leads to a utility room with storage, worksurface space, sink and plumbing for a washing machine. There is further plumbing under the stairs. The ground floor shower room is furnished with a cubicle shower, wash hand basin and WC. The excellent open-plan kitchen/diner is the hub of the home and is fitted with a stylish and comprehensive range of wall and base units with worksurface over. There is an integrated double oven and Neff induction hob. There is a vinyl, wood effect floor and splashback tiling to finish. The dining area offers space for a family dining table and chairs with side aspect window offering natural light.Stairs rise to the first-floor where a further reception room is situated offering two front aspect windows, a central wood burning stove and French doors lead to a balcony.The main bedroom is generous in size with a dual aspect and built in storage. A feature free-standing bath sits in the corner. Bedroom five is currently used as a home office / study and there is a shower room with WC and wash hand basin.Stairs continue to the second floor where there are three further bedrooms, storage space on the landing area and a family bathroom with wash hand basin and WC.Externally, there are two garden spaces. A ground level garden is accessed from the sliding doors from the reception room and offers a secluded, low-maintenance and characterful spot for Alfresco dining. Ornamental stairs lead to a raised garden area, similar in character and style and with a variety of mature plants and shrubs. The garden can also be accessed from the first-floor landing. There is gated parking to the side of the property and a gravel area to the front.Local AuthoritiesDorset Council County Hall Colliton Park DorchesterDorsetDT1 1XJ Tel: 01305 211970 We are advised that the council tax band is F.ServicesMains electricity, water and drainage are connected. Electric heating.Solar PanelsPlease note the solar panels at the property are owned outright.ViewingsStrictly by appointment with the sole agents:Parkers Property Consultants and Valuers Tel: 01305 340860
Interested in this property?
Council tax
First listed
3 weeks agoDorchester, DT2
Marketed by
Parkers Property Consultants & Valuers 24 Peverell Avenue West,Poundbury,Dorchester, Dorset,DT1 3SUCall agent on 01305 340860
Placebuzz mortgage repayment calculator
Monthly repayment
The Est. Mortgage is for a 25 years repayment mortgage based on a 10% deposit and a 5.5% annual interest. It is only intended as a guide. Make sure you obtain accurate figures from your lender before committing to any mortgage. Your home may be repossessed if you do not keep up repayments on a mortgage.
Dorchester, DT2 - Streetview
DISCLAIMER: Property descriptions and related information displayed on this page are marketing materials provided by Parkers Property Consultants & Valuers. Placebuzz does not warrant or accept any responsibility for the accuracy or completeness of the property descriptions or related information provided here and they do not constitute property particulars. Please contact Parkers Property Consultants & Valuers for full details and further information.





