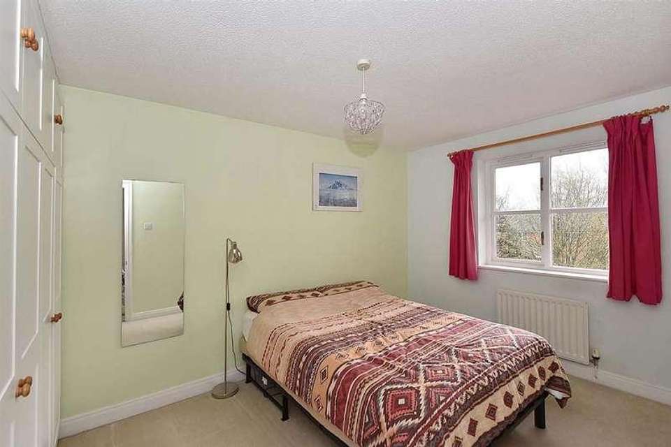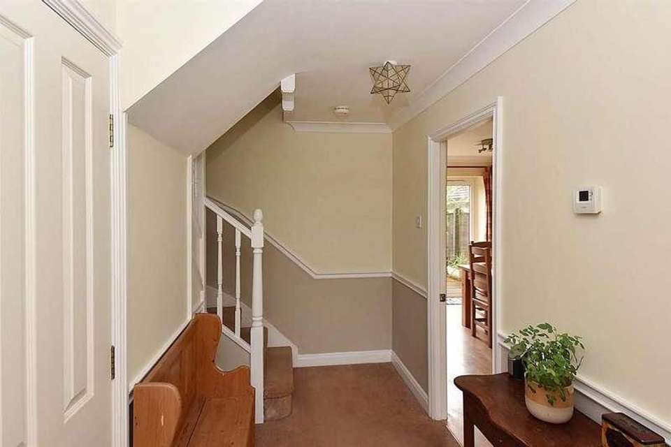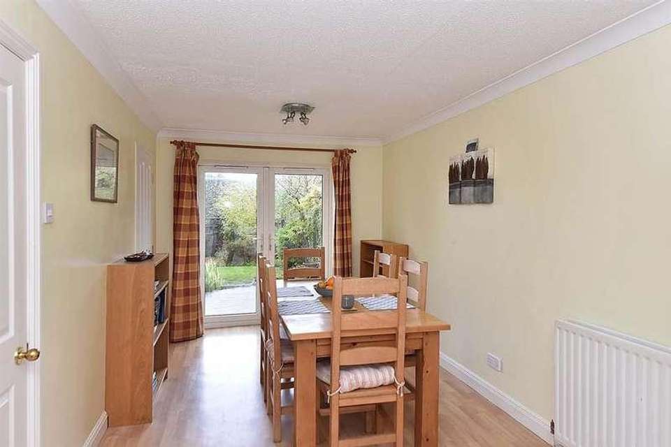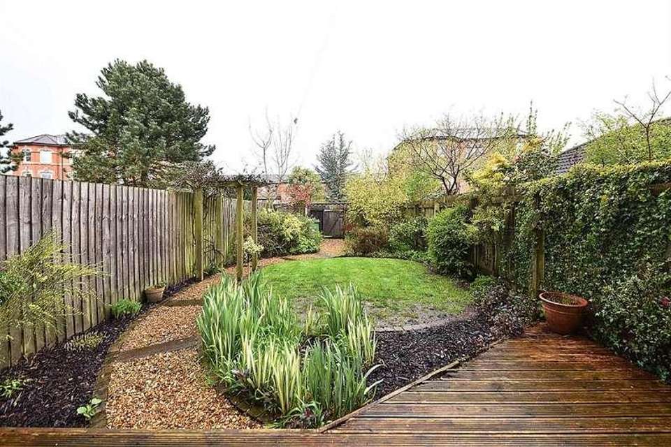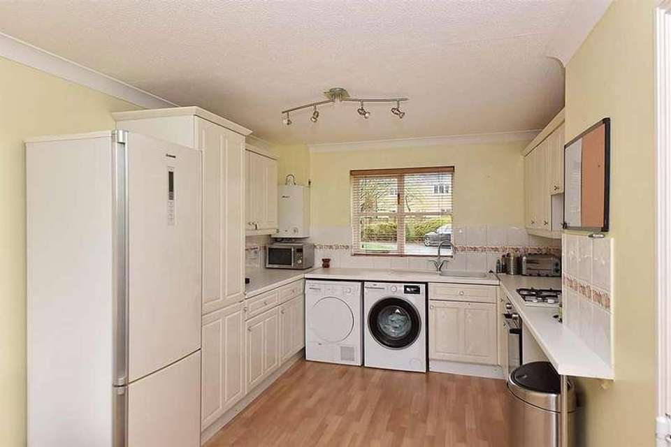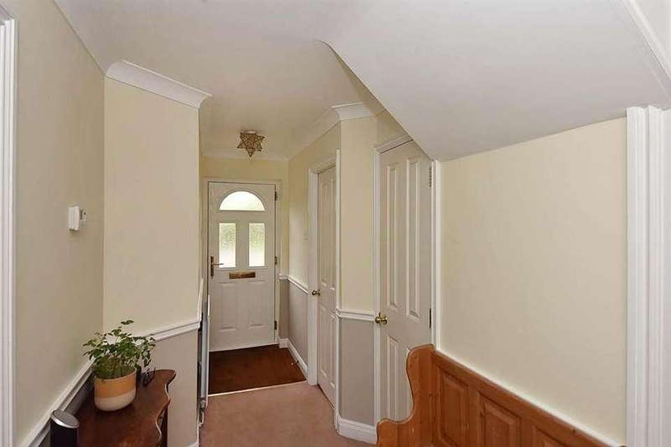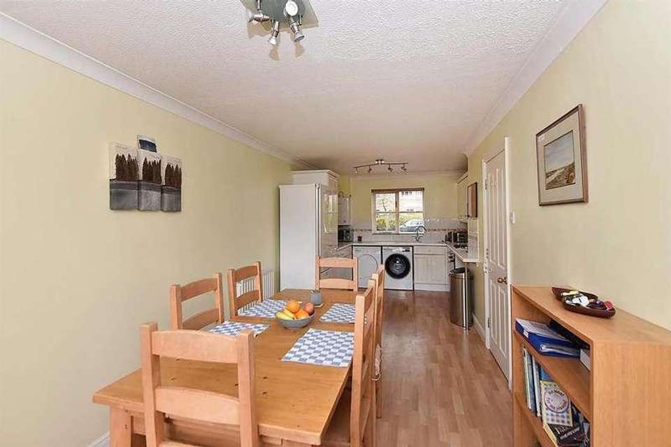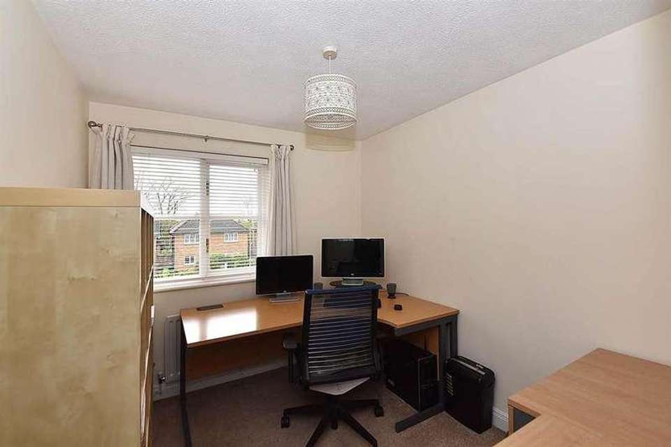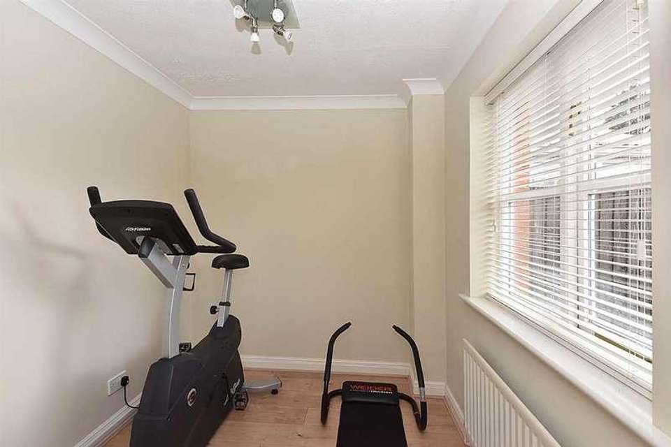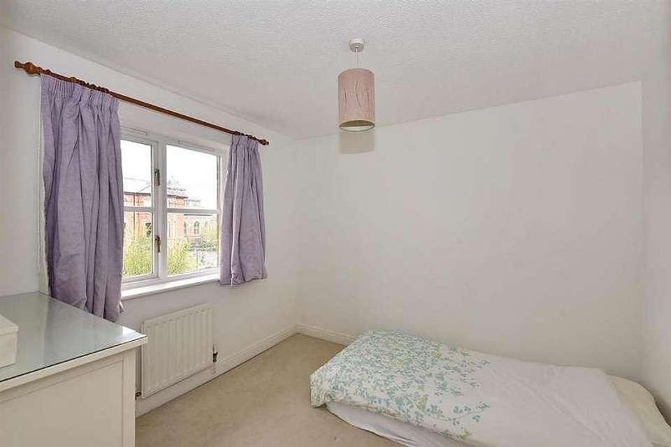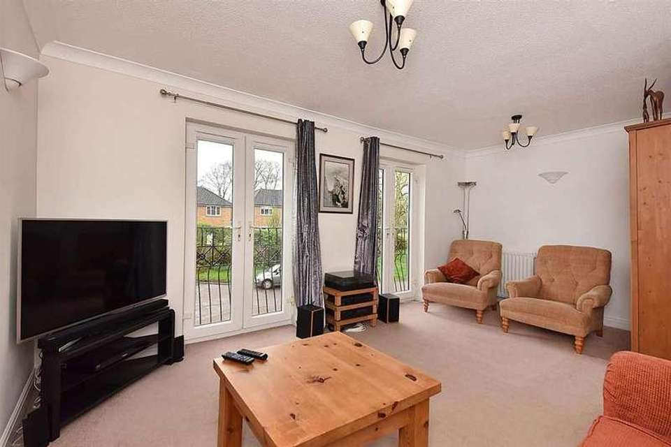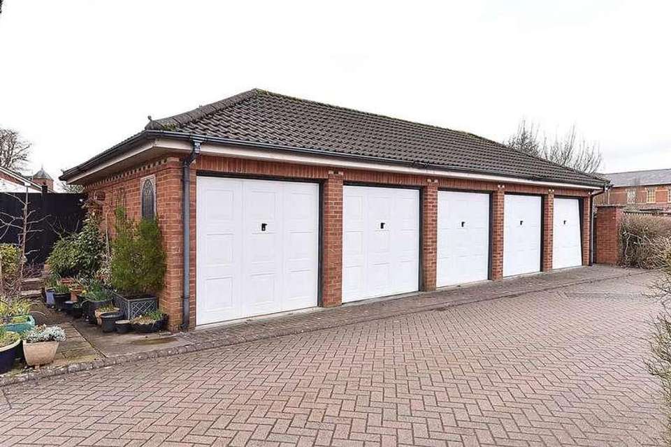4 bedroom town house for sale
Macclesfield, SK11terraced house
bedrooms
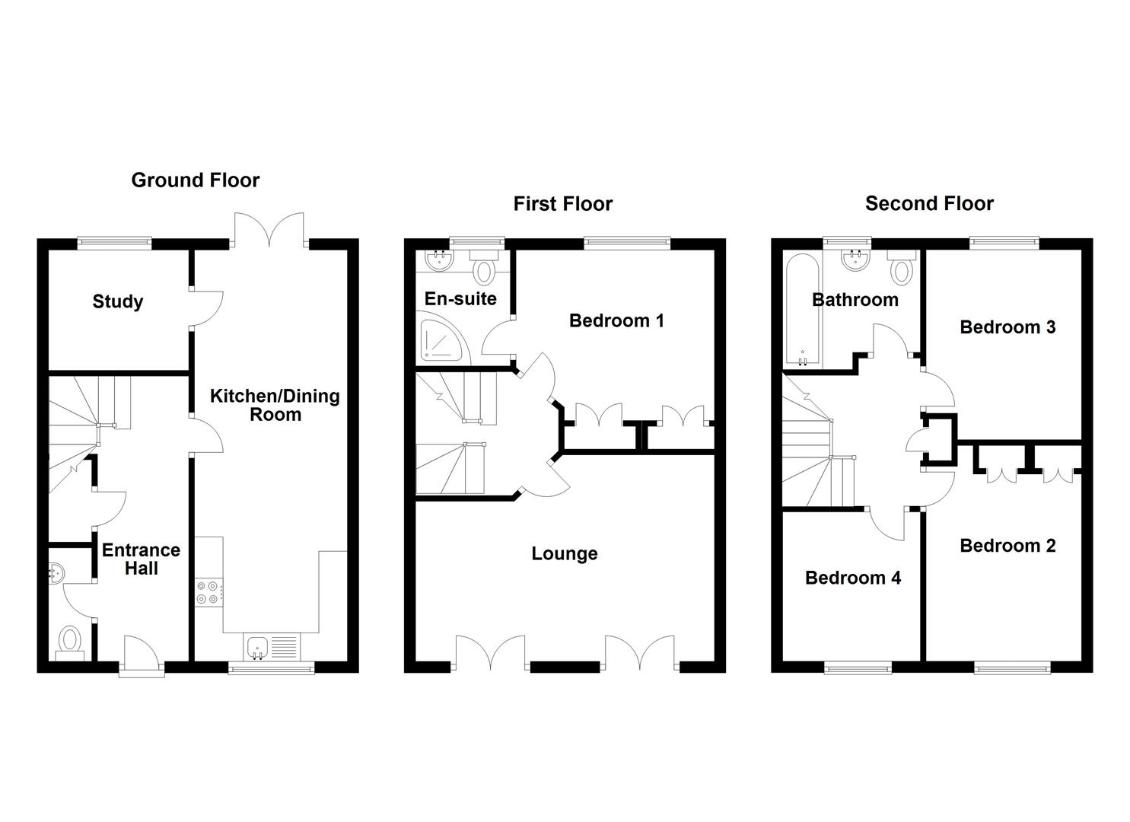
Property photos



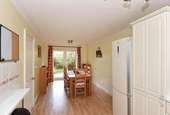
+18
Property description
Blandford Drive is recognised as one of the areas premier developments and is a lovely location for this townhouse property. Having been well-maintained over the years it is now at the stage whereby it would benefit from some general updating. The property comprises an entrance hall, cloakroom/W.C., Dining/Kitchen and study to the ground floor. To the first floor, there is a bedroom with a tastefully appointed en-suite and a large lounge with two Juliet balconies. To the second floor, there are further three well-proportioned bedrooms and a bathroom.To the front of the property there is a driveway allowing parking for four vehicles whilst to the rear, there is a very pleasant and nicely landscaped garden with a neat lawn and a decked seating area which makes for a lovely place to sit and relax and enjoy the outside surroundings. In addition there is a garage which can be accessed via a rear passageway.Ground FloorEntrance HallComposite front door. Spindle balustrade to the staircase. Understairs storage cupboard. A Broadband Fibre Termination Point for super fast broadband connection. Ceiling cornice. Dado rail. Single panelled radiator.Cloakroom/W.C.Pedestal wash basin with tiled splashback. Low suite W.C. Extractor fan. Single panelled radiator.Kitchen/Diner7.19m x 2.62m (23'07 x 8'07)Single drainer composite sink unit with mixer tap and base cupboard below. An additional range of base and eye level units with contrasting work surfaces over. Built-in electric oven with four ring gas hob and extractor hood over. Plumbing for washing machine. Space for a dryer. Space for a fridge/freezer. Plumbing for dishwasher. Ceiling cornice. Worcester gas central heating boiler. Double glazed window to front elevation. Double panelled radiator. uPVC double doors leading to the rear garden.Study2.46m x 2.08m (8'01 x 6'10)Ceiling cornice. Double glazed window. Single panelled radiator.First FloorLandingSpindle balustrade to the staircase. Ceiling cornice. Dado rail.Lounge5.26m x 3.63m reducing to 2.79m (17'03 x 11'11 redWall light points. Ceiling cornice. T.V. aerial point. Two uPVC double glazed French doors opening onto attractive Juliet balconies. Double panelled radiator.Bedroom One3.53m x 2.79m (to the wardrobe) (11'07 x 9'02 (toFitted wardrobe units with fitted beside table with drawers. Recessed spotlighting. Double glazed window. Single panelled radiator.En-SuiteA fully tiled corner shower cubicle with a detachable shower head over. Wash hand basin with mixer tap set within a storage unit with cupboards amd drawers. Concealed cistern low suite W.C. Recessed spotlghting. Partially tiled walls. Tiled flooring. Extractor fan. Double glazed window. Electric underfloor heating controlled from the bedroom. Chrome heated towel rail.Second FloorLandingSpindle balustrade to the staircase. Airing cupboard. Dado rail.Bedroom Two3.78m x 2.74m (to the wardrobe) (12'05 x 9'00 (toFitted wardrobes. Double glazed window. Single panelled radiator.Bedroom Three2.97m x 2.74m (9'09 x 9'00)Double glazed window. Single panelled radiator. Access to a boarded loft which houses the pressurised hot water cylinder.Bedroom Four2.77m x 2.41m (9'01 x 7'11)Double glazed window. Single panelled radiator.BathroomThe white suite comprises a panelled bath with electric Mira shower over, a pedestal wash basin and a low suite W.C. Shaver point. Extractor fan. Partially tiled walls. Laminate flooring. Double glazed window. Vertical heated towel rail.OutsideGardensTo the front of the property there is parking for approximately four vehicles whilst to the rear, there is a pleasant landscaped garden which incorporates a wooden decking area, a neat lawn and a gravel pathway that meanders to the rear boundary where there is a gate that opens onto the rear passagway which leads to the single garage. The garden is fully enclosed within fenced borders and is further enhanced by the tasteful planting of an array of mature bushes and shrubs.GaragePower and light.
Interested in this property?
Council tax
First listed
3 weeks agoMacclesfield, SK11
Marketed by
Holden & Prescott 1/3 Church street,Macclesfield,Cheshire,SK11 6LBCall agent on 01625 422244
Placebuzz mortgage repayment calculator
Monthly repayment
The Est. Mortgage is for a 25 years repayment mortgage based on a 10% deposit and a 5.5% annual interest. It is only intended as a guide. Make sure you obtain accurate figures from your lender before committing to any mortgage. Your home may be repossessed if you do not keep up repayments on a mortgage.
Macclesfield, SK11 - Streetview
DISCLAIMER: Property descriptions and related information displayed on this page are marketing materials provided by Holden & Prescott. Placebuzz does not warrant or accept any responsibility for the accuracy or completeness of the property descriptions or related information provided here and they do not constitute property particulars. Please contact Holden & Prescott for full details and further information.


