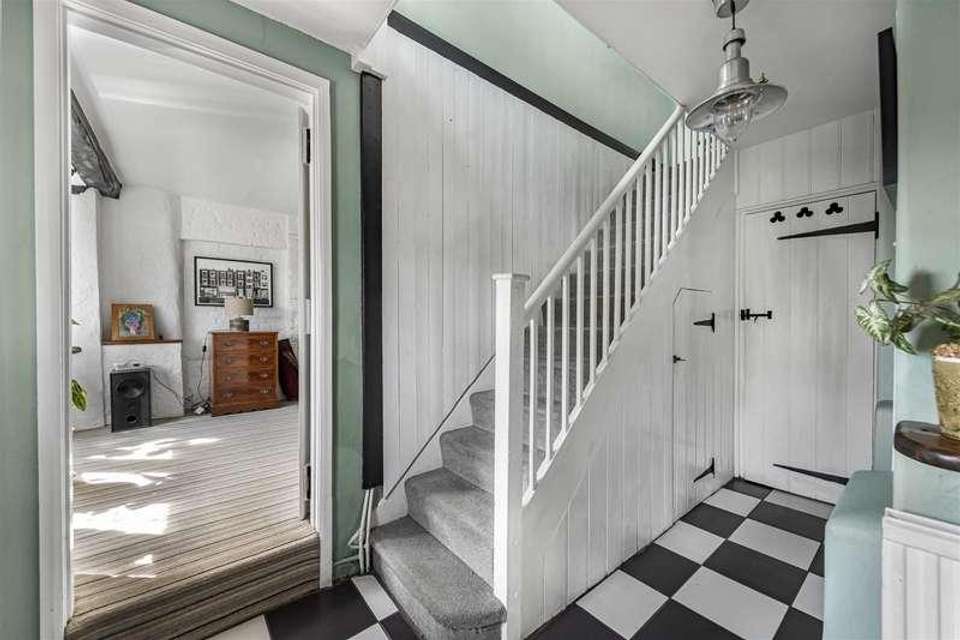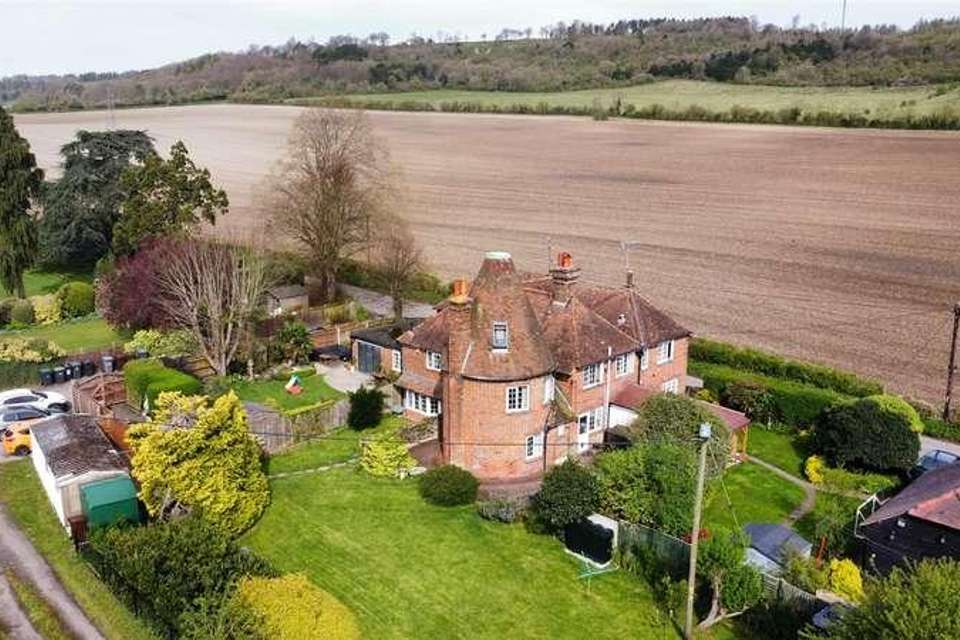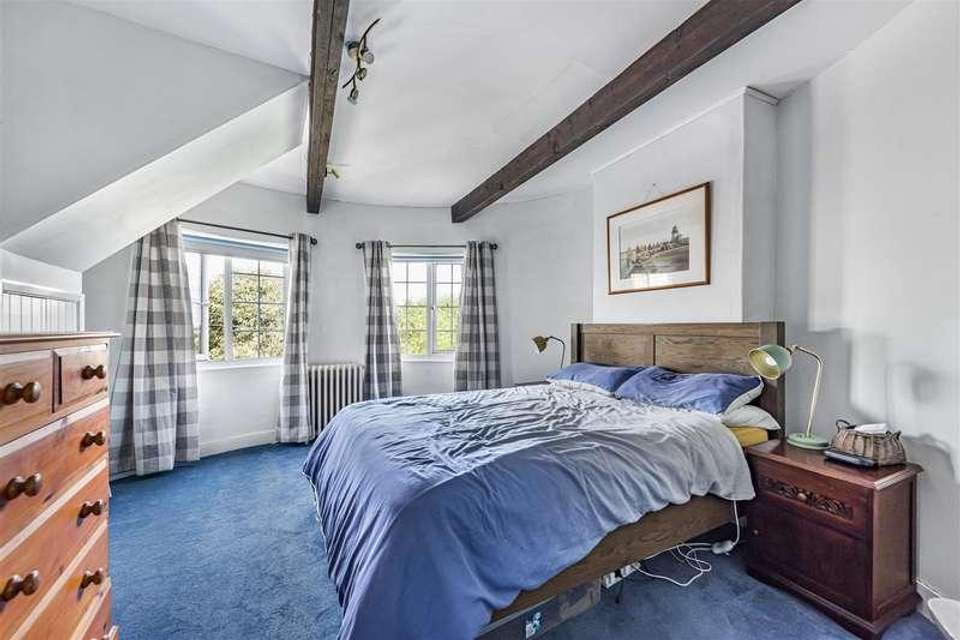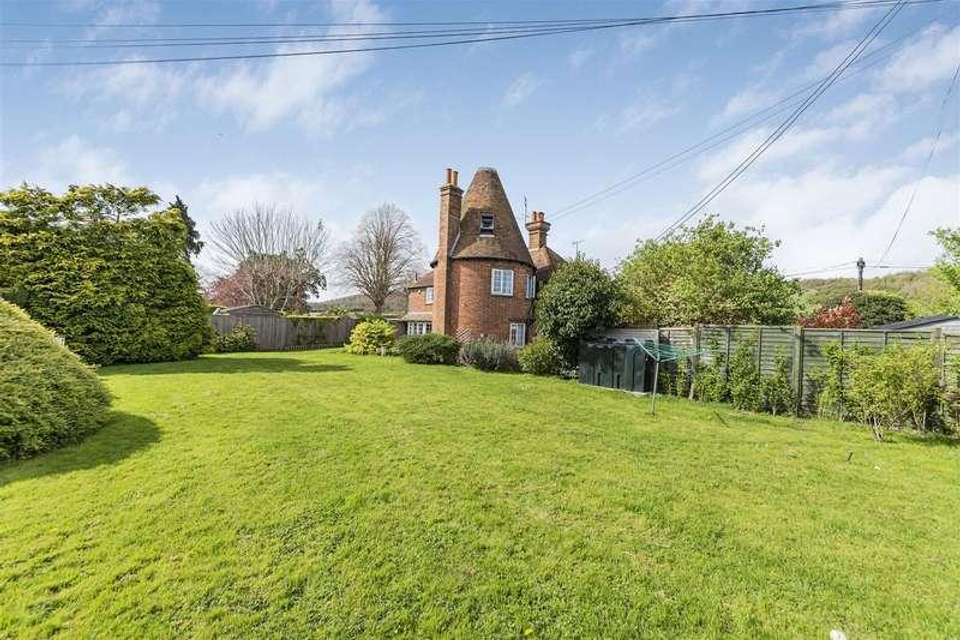3 bedroom detached house for sale
Sevenoaks, TN15detached house
bedrooms
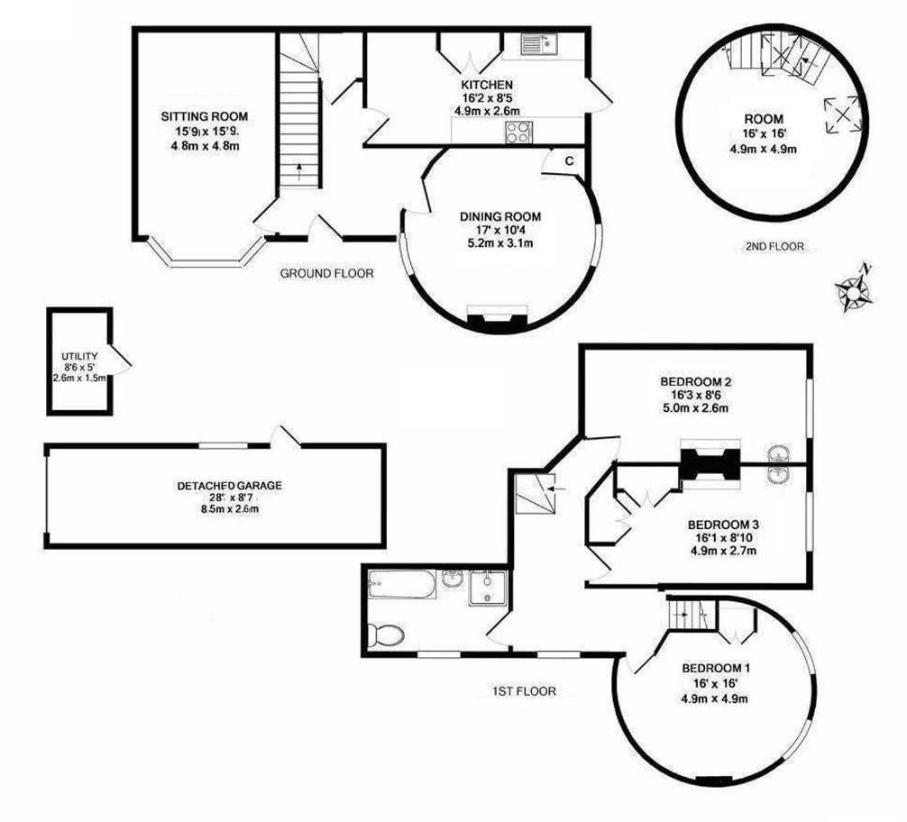
Property photos




+13
Property description
Character and charm in idyllic Kent countryside, this three bedroom picturesque Oast house is beautifully presented and located on the outskirts of the historic village of Wrotham.DescriptionEntering this stunning property via the garden, this impressive Oast house has an abundance of charm waiting to be discovered.Entrance hallExposed beam, stairs to first floor with cupboards under.Sitting room5.18m x 3.15m (17'0 x 10'4)Exposed brick, beams, double glazed window with views over the gardenDining room (in roundel)4.80m x 4.80m (15'9 x 15'9)Bright and light with dual aspect, open brick fireplace and tiled hearth, beams, period cast iron radiator and cupboard housing meters.Kitchen4.93m x 2.57m (16'2 x 8'5)Wooden worktops, butler sink, electric hob with extractor over, electric oven, dishwasher, fridge, freezer, space for small dining table and door to garden.First floorLandingPart galleried landing with beautiful views from the window over countryside, exposed beams and door to inner hall with stairs to the second floor of the roundel.Bedroom one (in roundel)4.88m x 4.88m (16'0 x 16'0)Rural views towards the North Downs, exposed beams and period cast iron radiator.Bedroom two4.95m x 2.59m (16'3 x 8'6)Feature fireplace with wooden mantle, wash basin and also benefits with views towards the North Downs.Bedroom three4.90m x 2.69m max (16'1 x 8'10 max)Further views of the North Downs and countryside, fitted wardrobe and wash basin.Bathroom3.25m x 2.18m (10'8 x 7'2)Roll top bath, shower cubicle, wash basin, WC and heated towel railSecond floorRoundel room4.88m x 4.88m (16'0 x 16'0)Velux window with stunning views of countryside, currently used as an office but has been used as a bedroom.OutsideGarden30.48m max x 22.86m (13.72m min) (100'0 max x 75'0Southernly facing garden with pathway, mainly laid to lawn, patio, summer house, oil tank, borders with plants, shrubs and trees.Out buildingBrick built outbuilding with power, plumbing for washing machine, space for tumble dryer and storage.DrivewayParking for two cars in front of the garage.Garage8.53m x 2.62m (28'0 x 8'7)Up and over door, power and door to garden.LocationWrotham village benefits from its village shop, popular primary school, secondary school, recreation ground, cricket pitch, church, several pubs and beautiful countryside walks. The neighbouring village of Borough Green with its variety of shops, restaurants, take-aways, pub, bar, primary school, doctors, dentists, Reynolds Retreat (gym, country club, restaurant and spa) and mainline railway station (with services to London Bridge in 37 minutes and Maidstone town centre).The M20 and the M26, both linking to the M25, can both be accessed within 2.2 milesAgents notesThe property is freehold, built of standard construction, has double glazing, oil fired central heating, electricity currently connected via Octopus, water via South East water, drains connect to a cesspit, broadband currently via BT. There is a flying freehold to back of the property where bedroom two is located.
Interested in this property?
Council tax
First listed
Last weekSevenoaks, TN15
Marketed by
Kings 51 Western Road,Borough Green,Kent,TN15 8ANCall agent on 01732 885585
Placebuzz mortgage repayment calculator
Monthly repayment
The Est. Mortgage is for a 25 years repayment mortgage based on a 10% deposit and a 5.5% annual interest. It is only intended as a guide. Make sure you obtain accurate figures from your lender before committing to any mortgage. Your home may be repossessed if you do not keep up repayments on a mortgage.
Sevenoaks, TN15 - Streetview
DISCLAIMER: Property descriptions and related information displayed on this page are marketing materials provided by Kings. Placebuzz does not warrant or accept any responsibility for the accuracy or completeness of the property descriptions or related information provided here and they do not constitute property particulars. Please contact Kings for full details and further information.


