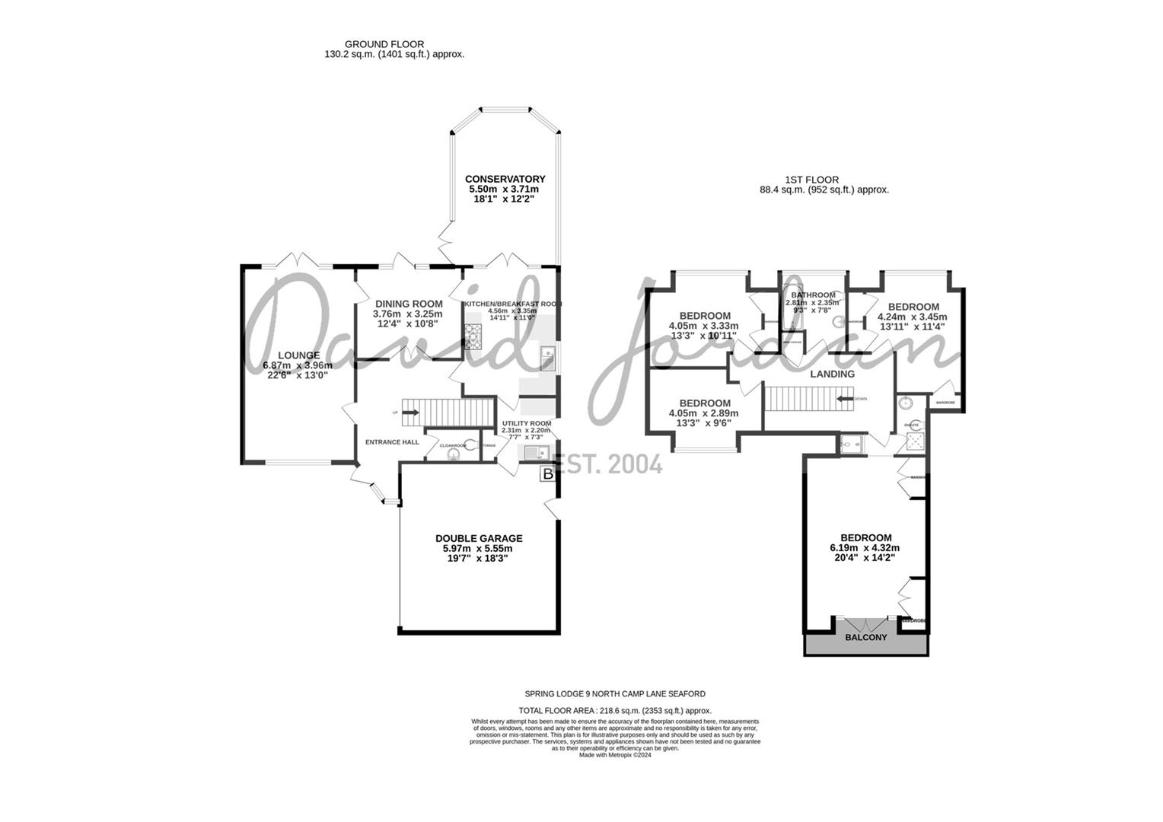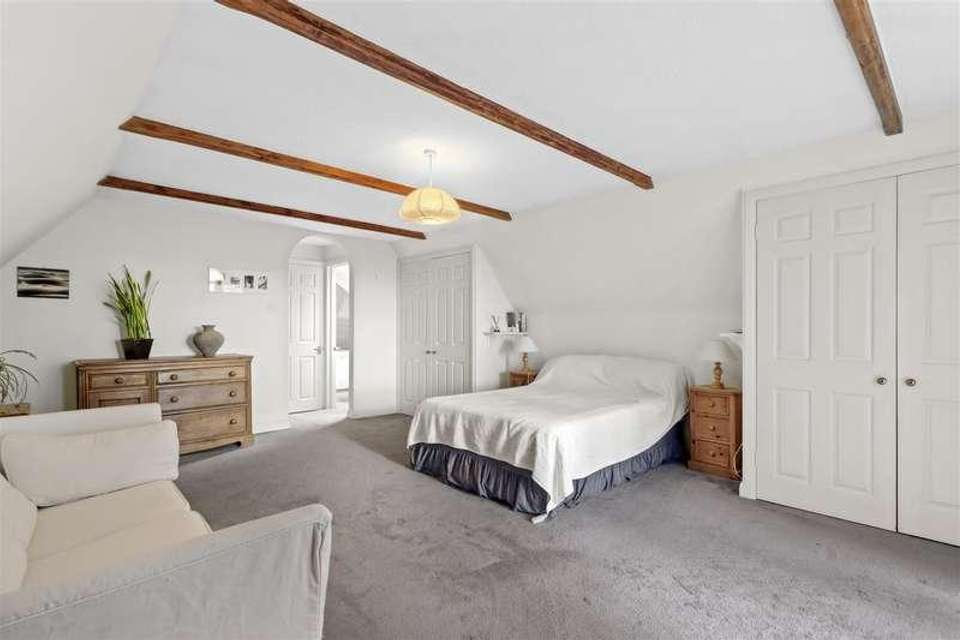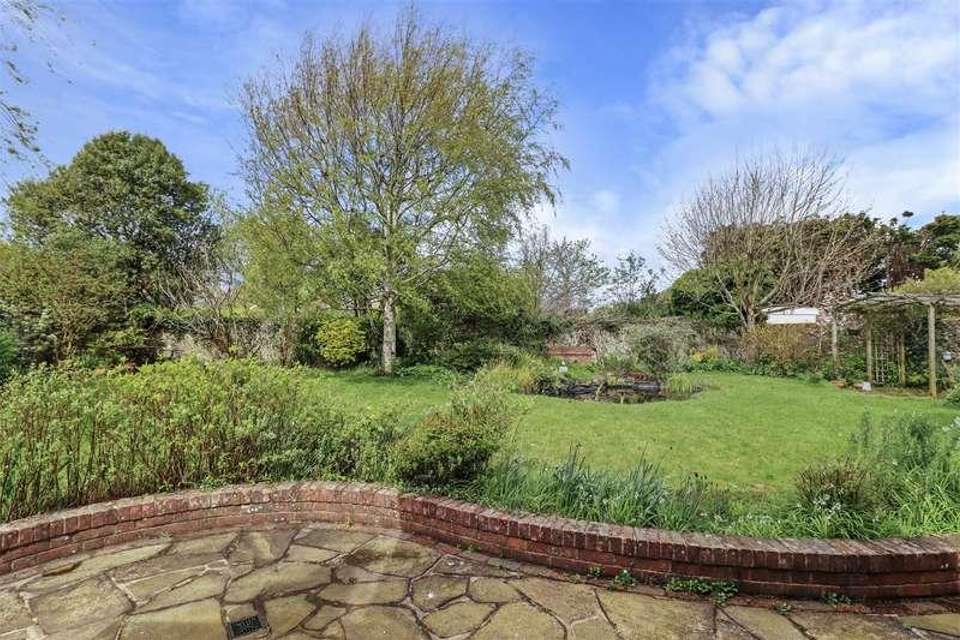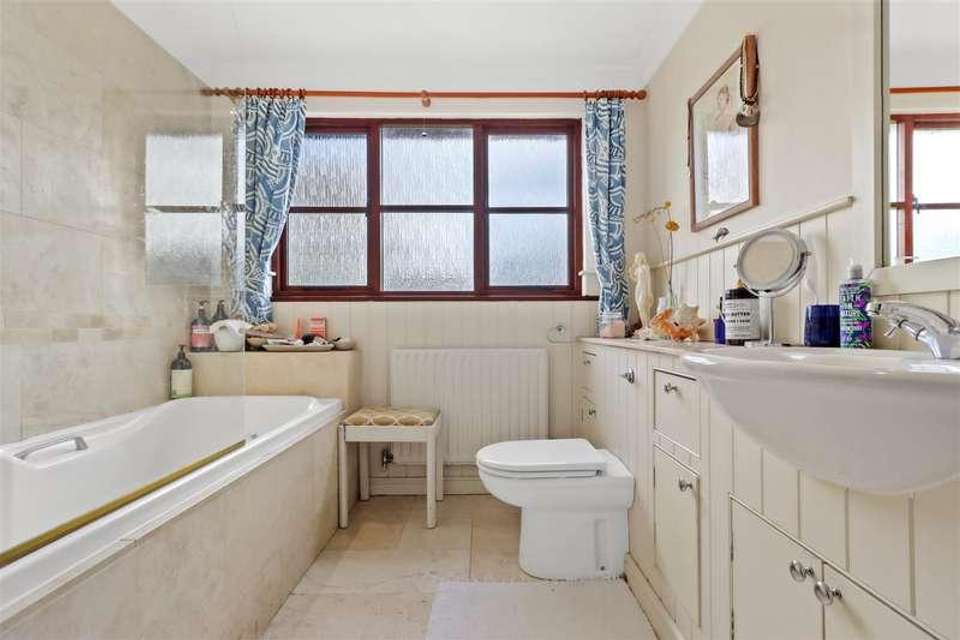4 bedroom detached house for sale
Seaford, BN25detached house
bedrooms

Property photos




+22
Property description
Spring Lodge, is an individually designed residence constructed in the middle of the 1980's. It is nestled away within a generous size plot enjoying a good degree of privacy and accessed from North Camp Lane with a sweeping private, circular driveway.The house offers generous accommodation, arranged over two floors with a charming Swiss influence. The ground floor has a spacious reception hall which accesses the cloakroom, lounge, dining room, kitchen/breakfast room, utility room and conservatory.The first floor has the benefit of a gallery landing, main bedroom with en-suite facility and a south aspect balcony having views to Seaford Head and a glimpse of the sea. There are three further bedrooms of a good size, the majority having built in wardrobes.Other features and benefits include gas central heating, family bathroom, integral double garage, mature side and rear gardens with fruit trees.Front entrance door opening into :Reception hallway and landing. Radiator Ground floor cloakroom hand wash basin. Low level WC. Radiator. Under staircase cupboard. Lounge Dual aspect with double doors opening out to the rear patio and garden.Dining Room With door to rear garden Kitchen/ breakfast room.Fitted range of base and wall mounted cupboards and drawers, matching dresser units, work top extending to incorporate butler style sink, space for large range cooker, wooden flooring and doors leading out to the conservatory. Utility RoomFitted cupboards, work top with sink unit, space and plumbing for appliances. Larder cupboard. Doors affording access to the garage and side passage.Conservatory Double glazed in wooden frames, with pleasant look over the rear garden. Radiator.First floor landing with balustrade and handrail. Bespoke fitted bookcase, linen cupboard and doors to:Bedroom OneWith en-suite WC and wash basin. Independent shower. Two built in double wardrobes, balcony with balustrade and with glimpses of the sea and Seaford Head. Bedroom TwoTwo built in wardrobes. Window overlooking the rear garden. Bedroom ThreeBuilt in wardrobes and storage. Window overlooking rear garden.Bedroom FourWindow with glimpses of the downs and overlooking front driveway. Family BathroomVintage style suite comprising fitted bath, WC, wash bowl with vanity cupboards, tiled flooring. Rear window. Front side, and rear gardensEnjoying plenty of privacy with a westerly side aspect, brick and flint stone boundary walls, variety of shrubs trees and bushes including both pear, apple, weeping willow and silver birch trees. There is a good size patio, leading to an area mainly laid to lawn, together with greenhouse, vegetable plot, high level brick built side wall and arched footpath entrance with wrought iron gate to the front driveway. The front elevation is made up by a sweeping in and out private drive from North Camp Lane with brick built centre circle. Double garageApproached via electric up and over doors. Personal door to the side way. Wall mounted gas fired boiler.
Interested in this property?
Council tax
First listed
2 weeks agoSeaford, BN25
Marketed by
David Jordan Estate Agents 6 Clinton Place,Seaford,East Sussex,BN25 1NLCall agent on 01323 898414
Placebuzz mortgage repayment calculator
Monthly repayment
The Est. Mortgage is for a 25 years repayment mortgage based on a 10% deposit and a 5.5% annual interest. It is only intended as a guide. Make sure you obtain accurate figures from your lender before committing to any mortgage. Your home may be repossessed if you do not keep up repayments on a mortgage.
Seaford, BN25 - Streetview
DISCLAIMER: Property descriptions and related information displayed on this page are marketing materials provided by David Jordan Estate Agents. Placebuzz does not warrant or accept any responsibility for the accuracy or completeness of the property descriptions or related information provided here and they do not constitute property particulars. Please contact David Jordan Estate Agents for full details and further information.


























