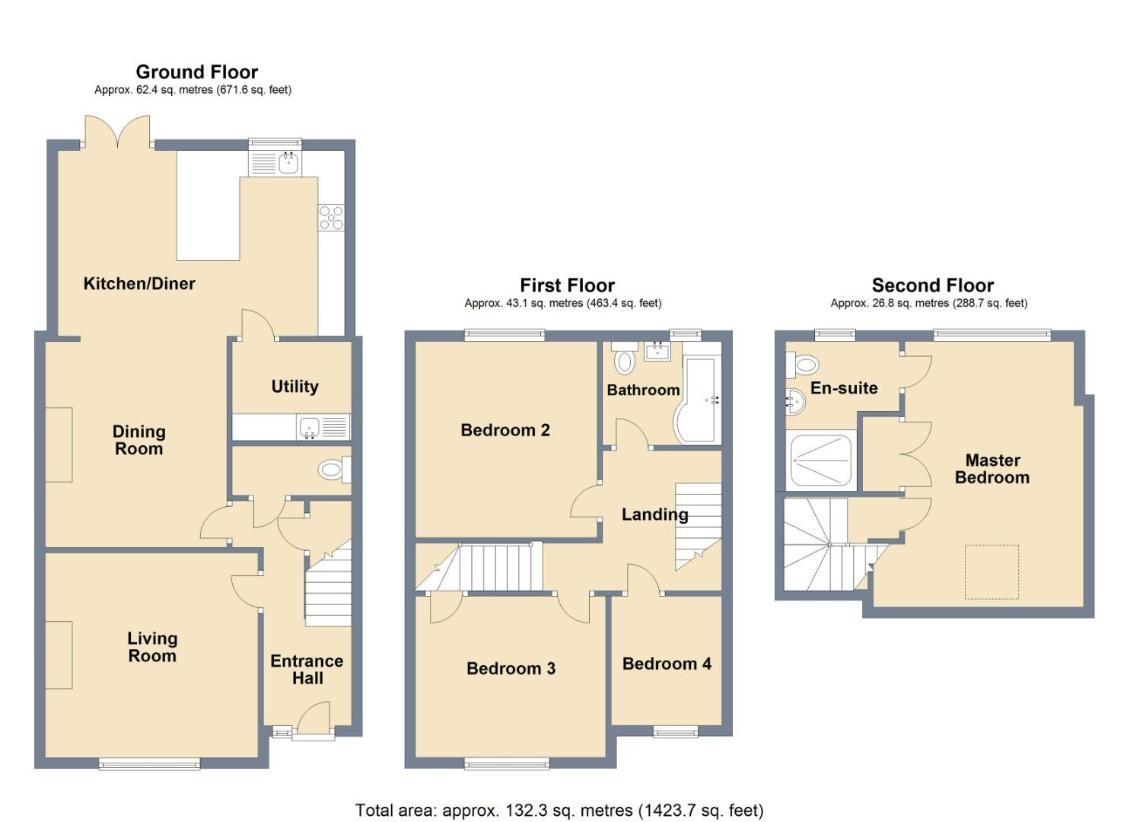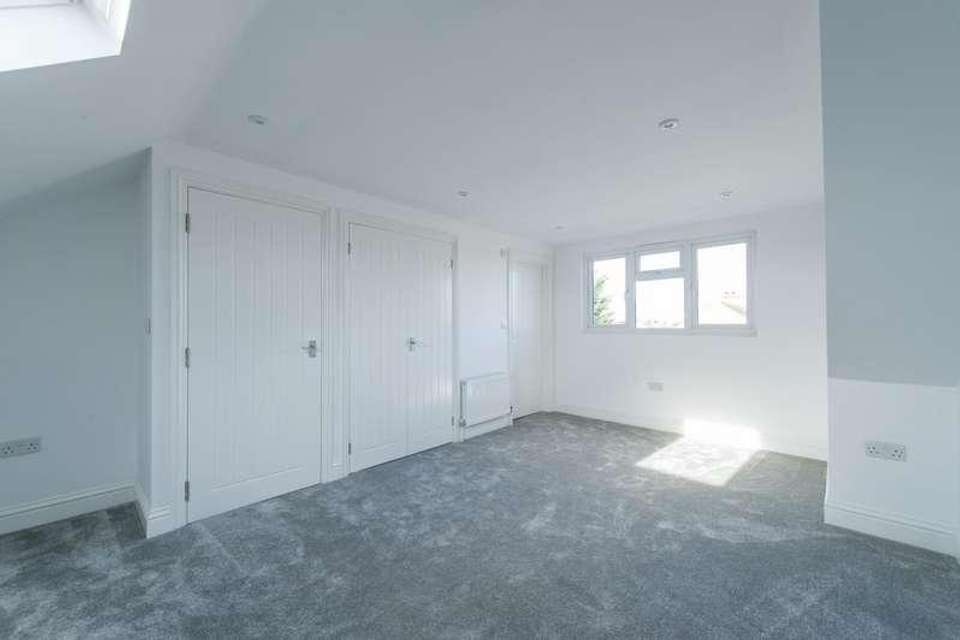4 bedroom terraced house for sale
Welling, DA16terraced house
bedrooms

Property photos




+15
Property description
Guide Price ?600,000 - ?625,000. The Homes Group are delighted to present this four bedroom family home which was refurbished throughout in November 2022 and extended to the rear to create a large kitchen/diner and into the roof space to create a master bedroom with en-suite shower room. The property is located within close proximity of Welling Station and Welling High Street plus it is situated within a mile of Bexley Grammar School and four local primary schools.The accommodation comprises of an entrance hall with doors to the living room to the front, dining room and cloakroom. The dining room opens up into a large kitchen/diner which has doors opening out onto the garden, a large feature roof window, breakfast bar, built in appliances, modern lighting and a door into the separate utility room.On the first floor there are two large double bedrooms, a single bedroom and family bathroom. There is a staircase that winds up to the master bedroom which has built in wardrobes and a door through to the en-suite shower room.The 40' garden to the rear has been re-laid with artificial lawn and has a patio plus the driveway to the front has space for two cars. The property is offered with no forward chain.Please note that the photographs were taken in December 2022, there have been no internal changes to the property or re-decoration since the photographs were taken.Entrance HallEntrance door to front, double glazed frosted window, under stairs storage cupboards, radiator, luxury vinyl tile flooring.Living Room3.96m x 3.81m (13' x 12'6)Double glazed window to front, radiator, luxury vinyl tile flooring.Dining Room3.84m x 3.35m (12'7 x 11')Open to kitchen/diner, radiator, luxury vinyl tile flooring.Kitchen/Diner5.31m x 3.45m (17'5 x 11'4)Double glazed double doors to rear, double glazed window to rear, large feature roof window, wall and base units to three sides with granite work surfaces over and matching splash backs, 5-ring gas hob with extractor over, built in double oven, integrated fridge freezer, integrated dish washer, sink unit, integrated wine cooler, breakfast bar, floor level lighting, spot lights, radiator, luxury vinyl tile flooring.Utility Room2.26m x 1.93m (7'5 x 6'4)Wall and base units to one side with granite work surface over and matching splash backs, plumbing for washing machine, space for tumble dryer, luxury vinyl tile flooring.CloakroomLow level WC, wash basin, radiator, luxury vinyl tile flooring.First Floor LandingCarpet.Bedroom Two3.84m x 3.38m (12'7 x 11'1)Double glazed window to rear, radiator, carpet.Bedroom Three3.43m x 2.82m (11'3 x 9'3)Double glazed window to front, storage cupboard, radiator, carpet.Bedroom Four2.44m x 2.06m (8' x 6'9)Double glazed window to front, radiator, carpet.Family Bathroom2.24m x 1.93m (7'4 x 6'4)Double glazed frosted window to rear, shower bath with shower over, low level WC, wash basin, heated towel rail, extractor fan, tiled surrounds, luxury vinyl tile flooring.Second Floor LandingCarpet.Master Bedroom5.08m x 3.81m (16'8 x 12'6)Double glazed window to rear, double glazed sky light window to front, built-in wardrobe, radiator, carpet.En-Suite Shower Room2.95m x 2.06m (9'8 x 6'9)Double glazed frosted window to rear, shower cubicle, wash basin, low level WC, radiator, extractor fan, tiled surround, luxury vinyl tile flooring.Rear Garden11.58m (38' )Artificial lawn, patio area, fenced.Driveway to FrontPea shingle, For two cars. (planning granted and payment made for kerb stones to be changed, awaiting installation)Tenure - FreeholdCouncil Tax - Band E
Interested in this property?
Council tax
First listed
2 weeks agoWelling, DA16
Marketed by
The Homes Group High Street,,.,Greenhithe,DA9 9NLCall agent on 01322 875000
Placebuzz mortgage repayment calculator
Monthly repayment
The Est. Mortgage is for a 25 years repayment mortgage based on a 10% deposit and a 5.5% annual interest. It is only intended as a guide. Make sure you obtain accurate figures from your lender before committing to any mortgage. Your home may be repossessed if you do not keep up repayments on a mortgage.
Welling, DA16 - Streetview
DISCLAIMER: Property descriptions and related information displayed on this page are marketing materials provided by The Homes Group. Placebuzz does not warrant or accept any responsibility for the accuracy or completeness of the property descriptions or related information provided here and they do not constitute property particulars. Please contact The Homes Group for full details and further information.



















