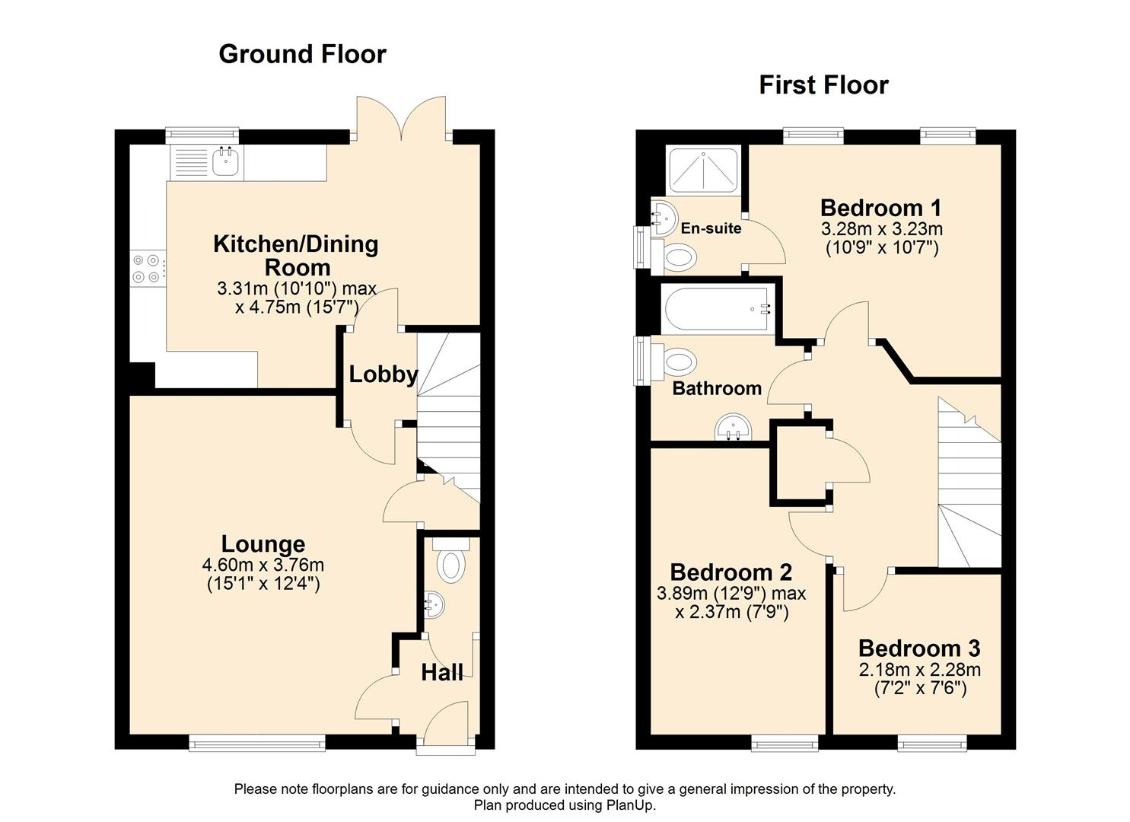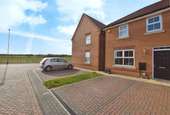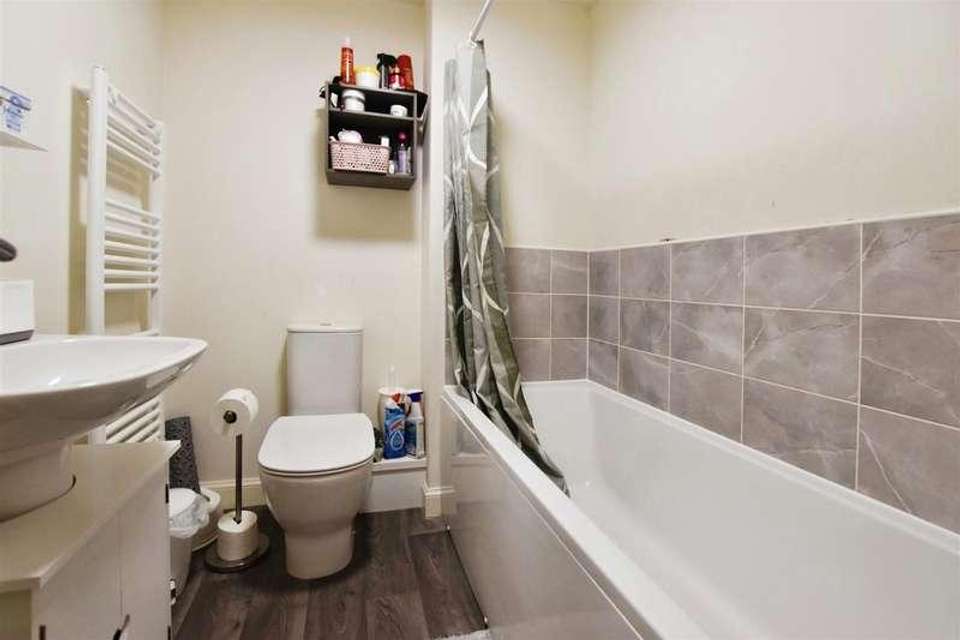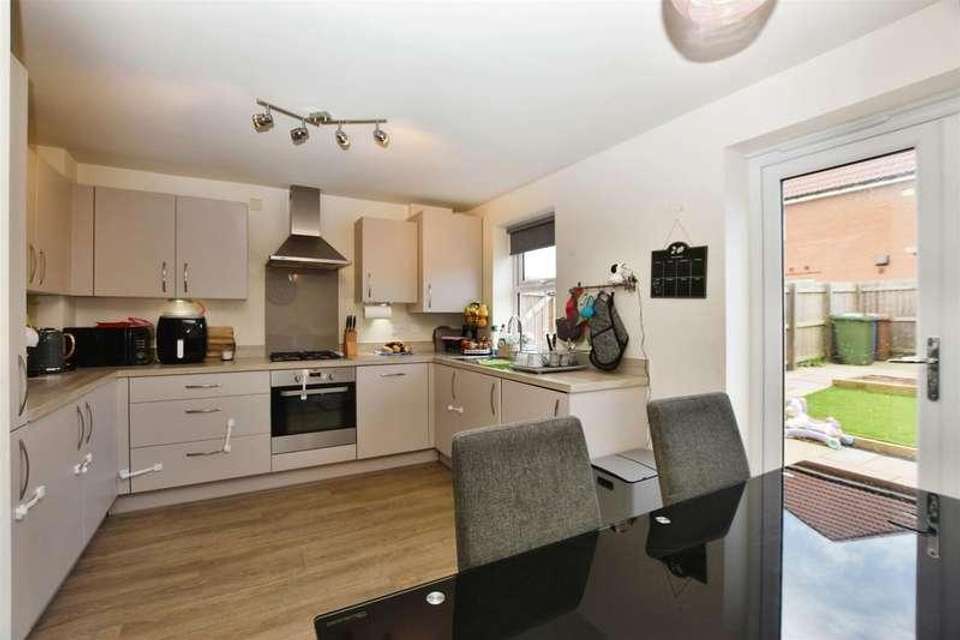3 bedroom semi-detached house for sale
Cottingham, HU16semi-detached house
bedrooms

Property photos




+6
Property description
No Onward Chain!This modern well presented three bed semi detached property is offered to the market with no onward chain, situated on the exclusive David Wilson Homes development, built in 2020 meaning that it still has some of its warranty available, giving any purchaser the piece of mind their new home is covered.The property has been well maintained throughout and briefly comprises - entrance, front lounge, open plan fitted kitchen / diner with a host of integrated appliances and useful ground floor W.C. The first floor boasts three good bedrooms (master fitted and en suite) along with the well appointed family bathroom suite.Externally to the front is a low maintenance garden designed for off street parking, the rear garden is enclosed to the boundary, low maintenance in design partly paved patio and partly artificial grass with useful summerhouse.This property really ticks most boxes in terms of size, condition and location, perfect for the growing family.Early viewings advised.The Accommodation ComprisesGround FloorEntrance LobbyComposite door, central heating radiator and leading to:W.C.Central heating radiator, partly tiled to splashback areas and fitted with a two piece suite comprising pedestal sink and low flush W.C.Lounge4.60m x 3.76m (15'1 x 12'4 )UPVC double glazed window, two central heating radiators, under stairs storage cupboard and carpeted flooring.Kitchen / Diner3.31m x 4.75m maximum (10'10 x 15'7 maximum )UPVC double glazed French doors, UPVC double glazed window, central heating radiator, TVL flooring and fitted with a range of floor and eye level units, contemporary worktop with upstand laminate above, sink with mixer tap and fitted with a range of integrated appliances including oven with extractor hood above, fridge-freezer, dishwasher and washing machine.First FloorLandingWith access to the loft hatch, airing cupboard and carpeted flooring. Leading to:Master Bedroom3.28m x 3.23m (10'9 x 10'7 )Two UPVC double glazed windows, central heating radiator, fitted wardrobes and carpeted flooring.Master Bedroom En-Suite Shower RoomUPVC doble glazed window, central heating radiator, partly tiled to splashback areas and fitted with a three piece suite comprising enclosure with electric shower, pedestal sink with mixer tap and low flush W.C.Bedroom Two3.89m x 2.37m maximum (12'9 x 7'9 maximum )UPVC double glazed window, central heating radiator, fitted wardrobes and carpeted flooring.Bedroom Three2.18m x 2.28m (7'1 x 7'5 )UPVC double glazed window, central heating radiator, fitted wardrobes and carpeted flooring.BathroomUPVC double glazed window, central heating radiator, partly tiled to splashback areas with TVL flooring and fitted with a three piece suite comprising panelled bath with mixer tap, pedestal sink with mixer tap and low flush W.C.ExternalExternally to the front of the property there is a block paved garden which accommodates off-street parking for two cars. The rear garden is partly laid to lawn with faux grass and enjoys a patio seating area with access to a summer house.TenureThe property is held under Freehold tenureshipCouncil Tax BandCouncil Tax band - CLocal Authority - East Riding Of YorkshireEPC RatingEPC rating - BMaterial InformationConstruction - Standard Conservation Area - No Flood Risk - Very low Mobile Coverage / Signal - EE / Vodafone / Three / O2Broadband - Ultrafast 1000 MbpsCoastal Erosion - NoCoalfield or Mining Area - NoAdditional ServicesWhitaker Estate Agents offer additional services via third parties: surveying, financial services, investment insurance, conveyancing and other services associated with the sale and purchase of your property.We are legally obliged to advise a vendor of any additional services a buyer has applied to use in connection with their purchase. We will do so in our memorandum of sale when the sale is instructed to both parties solicitors, the vendor and the buyer.Agents NotesServices, fittings & equipment referred to in these sale particulars have not been tested ( unless otherwise stated ) and no warranty can be given as to their condition. Please note that all measurements are approximate and for general guidance purposes only.Free Market Appraisals / ValuationsWe offer a free sales valuation service, as an Independent company we have a strong interest in making sure you achieve a quick sale. If you need advice on any aspect of buying or selling please do not hesitate to ask.Whitakers Estate Agent DeclarationWhitakers Estate Agents for themselves and for the lessors of the property, whose agents they are give notice that these particulars are produced in good faith, are set out as a general guide only & do not constitute any part of a contact. No person in the employ of Whitakers Estate Agents has any authority to make or give any representation or warranty in relation to this property.
Interested in this property?
Council tax
First listed
2 weeks agoCottingham, HU16
Marketed by
Whitakers 38 Wilson Street,Anlaby,East Riding of Yorkshire,HU10 7ANCall agent on 01482 657657
Placebuzz mortgage repayment calculator
Monthly repayment
The Est. Mortgage is for a 25 years repayment mortgage based on a 10% deposit and a 5.5% annual interest. It is only intended as a guide. Make sure you obtain accurate figures from your lender before committing to any mortgage. Your home may be repossessed if you do not keep up repayments on a mortgage.
Cottingham, HU16 - Streetview
DISCLAIMER: Property descriptions and related information displayed on this page are marketing materials provided by Whitakers. Placebuzz does not warrant or accept any responsibility for the accuracy or completeness of the property descriptions or related information provided here and they do not constitute property particulars. Please contact Whitakers for full details and further information.










