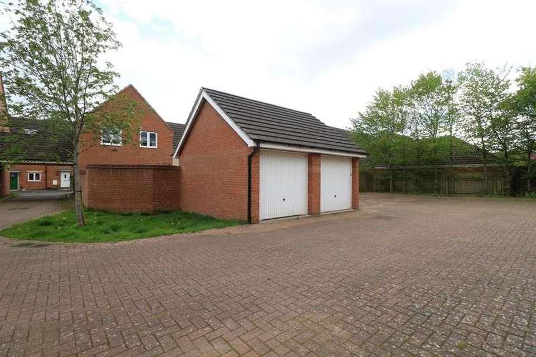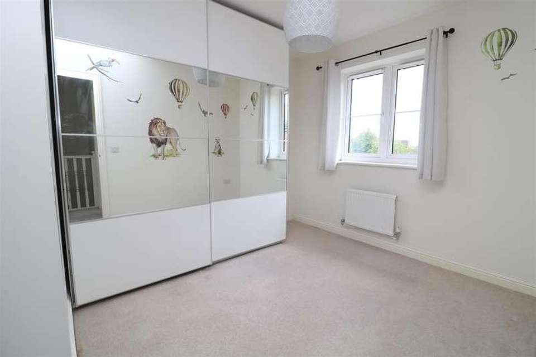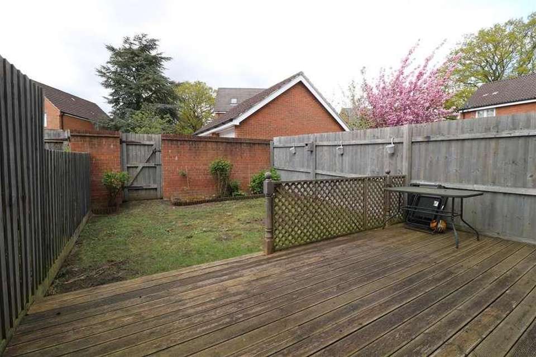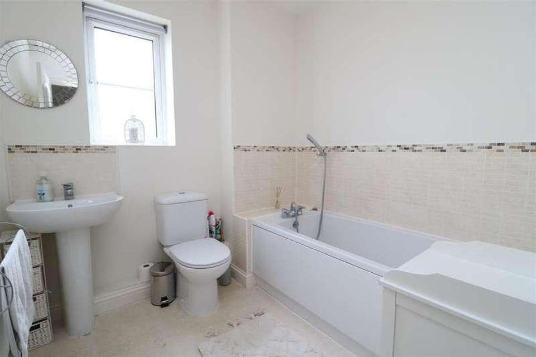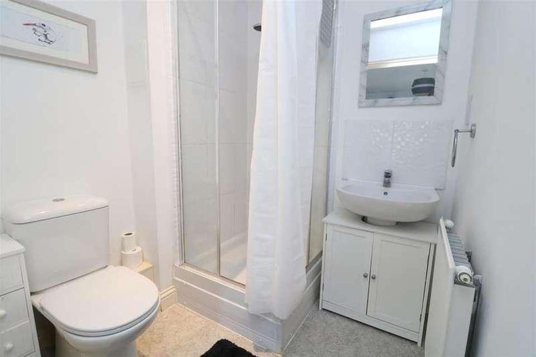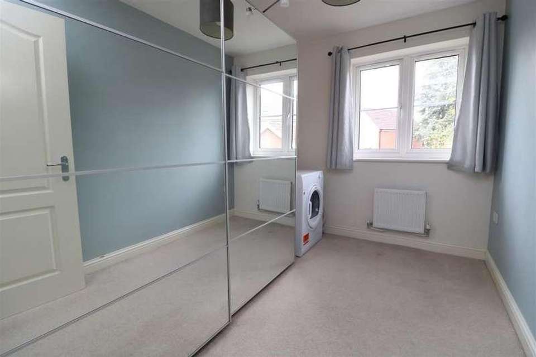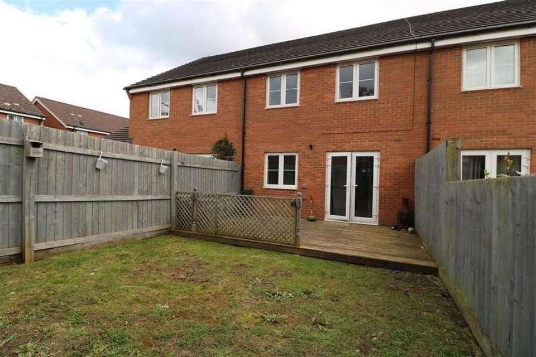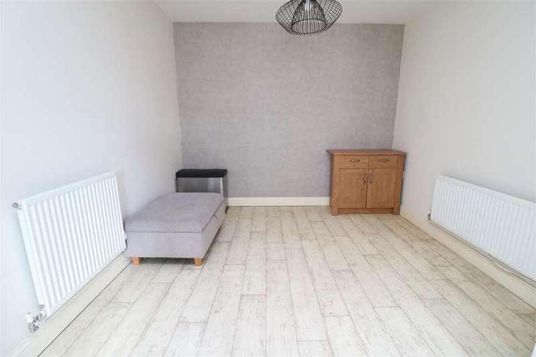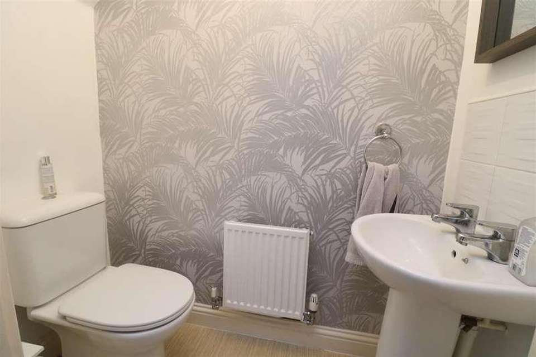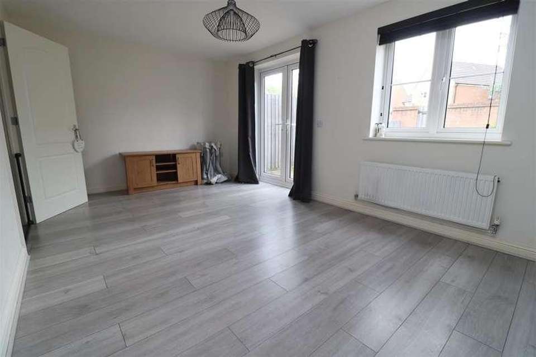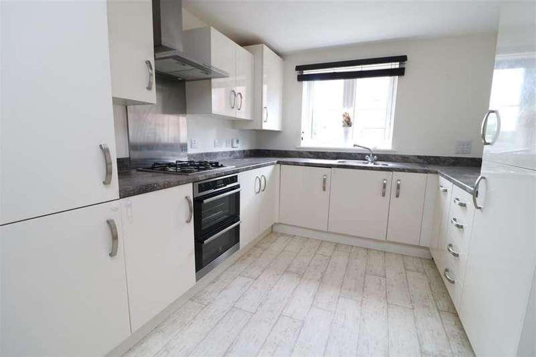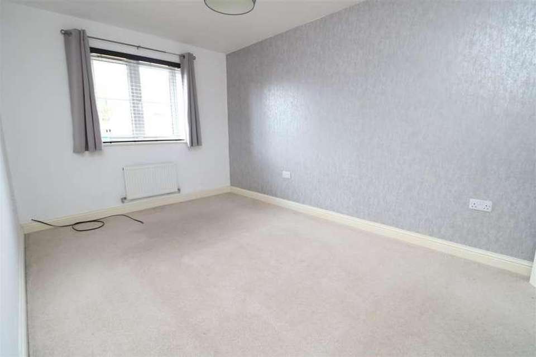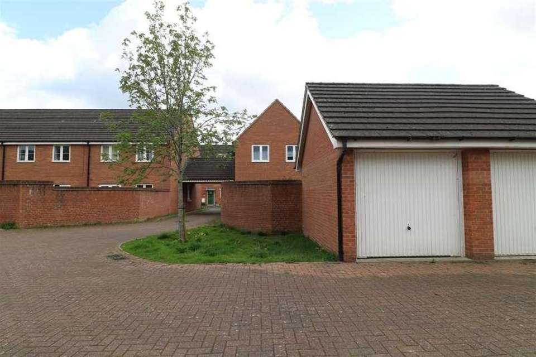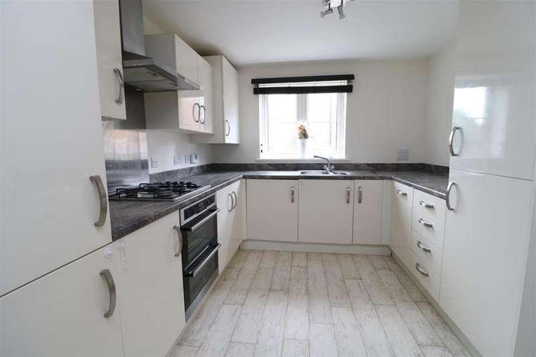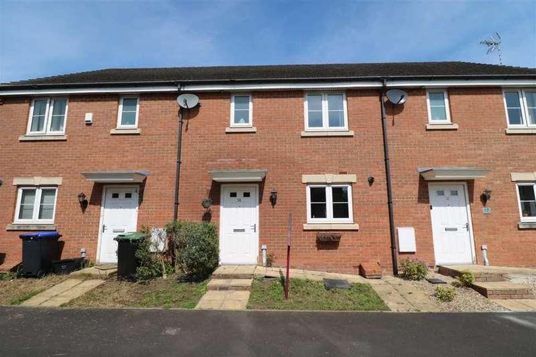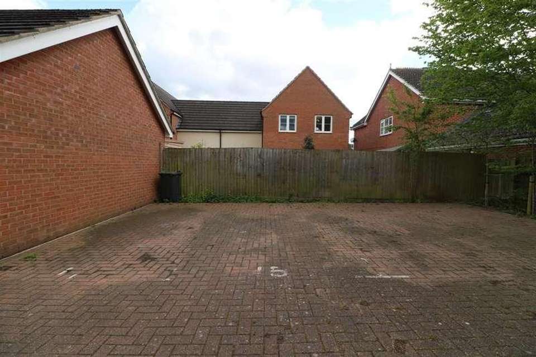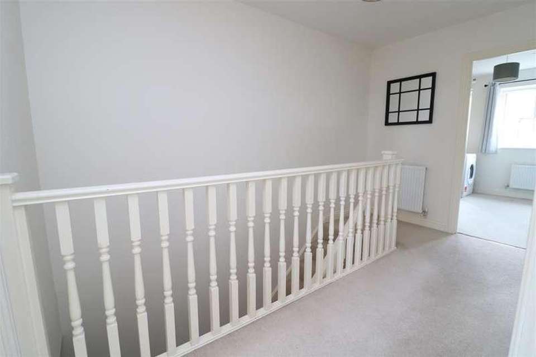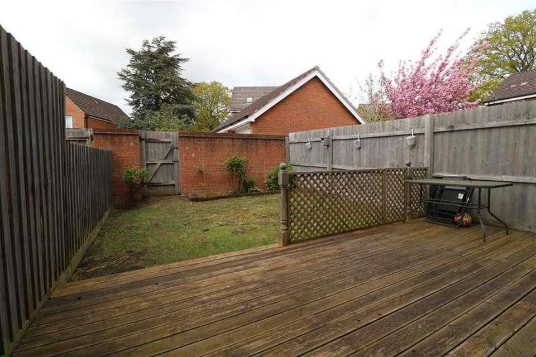3 bedroom terraced house for sale
Hilperton, BA14terraced house
bedrooms
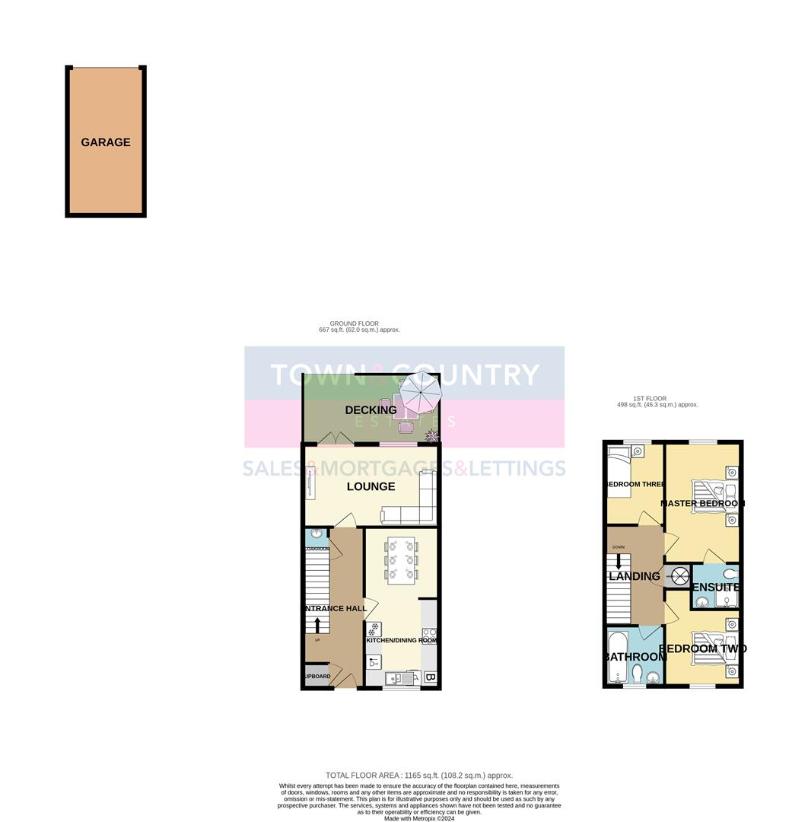
Property photos

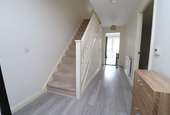
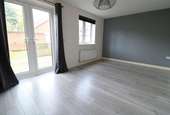
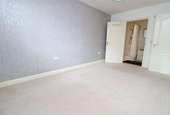
+19
Property description
A deceptively spacious three bedroom family home, situated in a small residential cul-de-sac within the ever popular Hilperton, on the edge of Trowbridge.LOCATIONSituated on the edge of Hilperton Village, off of the prestigious Devizes Road, within easy reach of Paxcroft Mead and its amenities, it's easy to see why this popular residential location appeals to families and young professionals alike. For those who like to get outside, numerous walks and bridle paths in the surrounding countryside, along with The Kennet and Avon canal close by, offer some fantastic walks and cycle rides. Trowbridge centre is a 5 minute drive and offers busy town centre shopping, a cinema complex with restaurants and a train station with direct links to Bath, Bristol and beyond.DESCRIPTIONNO ONWARD CHAIN - A deceptively spacious three bedroom family home, situated in a small residential cul-de-sac within the ever popular Hilperton, on the edge of Trowbridge. The accommodation comprises a spacious and welcoming entrance hall, kitchen/dining room, lounge, cloakroom toilet, master bedroom with en-suite, a second double bedroom, a third large single bedroom and family bathroom. Additional notable features include gas central heating, uPVC double glazing, an enclosed rear garden, garage and allocated parking.ENTRANCE HALLThere is a tiled floor as you immediately enter the property, with a useful storage cupboard to the side, wood effect flooring then leads through the entrance hall which has a radiator, thermostat heating controls, stairs to the first floor and doors to the kitchen/dining room, lounge and cloakroom toilet.KITCHEN/DINING ROOMKITCHEN3.5 x 2.8 (11'5 x 9'2 )The kitchen has a uPVC double glazed window to the front, a range of matching high gloss base and wall units with rolled top worksurfaces and matching upstands, 1 1/2 bowl inset sink unit with chrome mixer tap, built in electric oven, inset gas hob with chimney extractor and light over, further integrated appliances include a fridge/freezer, dishwasher and washing machine. Concealed in a cupboard is a wall mounted gas boiler. The kitchen leads through to the dining area.DINING AREA2.8 x 2.6 (9'2 x 8'6 )The dining area has two radiators and a good size space for a table and chairs.LOUNGE5.1 x 3.1 (16'8 x 10'2 )The wood effect flooring continues from the entrance hall into the lounge, which has a uPVC double glazed window to the rear, TV point, telephone point and uPVC double glazed French doors opening to the rear garden.CLOAKROOMThere is a dual flush WC, pedestal basin, radiator and extractor fan.FIRST FLOOR LANDINGThe first floor landing has access to the loft, a radiator and doors to all bedrooms, the bathroom and airing cupboard.MASTER BEDROOM4.5 x 2.8 (14'9 x 9'2 )With a uPVC double glazed window to the rear, thermostat heating controls, radiator and door to the ensuite.ENSUITEThere is a corner shower cubicle with wall mounted mains shower, dual flush WC, pedestal basin with chrome mixer tap, radiator, shaving socket, inset ceiling spotlights and extractor fan.BEDROOM TWO3.7 max x 2.8 (12'1 max x 9'2 )The second double bedroom has a uPVC double glazed window to the front, large wardrobe with mirrored sliding doors, an additional storage unit behind the entrance door and a radiator.BEDROOM THREE3.1 x 2.2 (10'2 x 7'2 )The good size double bedroom has a uPVC double glazed window to the rear, large wardrobe with mirrored sliding doors and a radiator.FAMILY BATHROOMThe family bathroom has an obscure uPVC double glazed window to the front, a panelled bath with chrome mixer and hand shower attachment, dual flush WC, pedestal basin with chrome mixer tap, radiator, shaving socket, inset ceiling spotlights and an extractor fan.EXTERIORFRONTPath and ramp to the front door with storm porch over, outside light and small lawn area.REAR GARDENThe enclosed rear garden has a decked entertaining area immediately from the rear of the house, lawn with planted borders, outside tap and a gate leading to the garage and parking space.PARKINGWithin a communal car park to the rear of the property, accessed by vehicle to the the left of the terrace, there is an allocated parking space and additional space for visitors.GARAGEThe garage is also within the communal car park and benefits an up and over door to the front. To the side of the garage is an additional piece of land, currently laid to lawn, which is also owned by the property.ADDITIONAL INFORMATIONCouncil Tax Band - D
Interested in this property?
Council tax
First listed
3 weeks agoHilperton, BA14
Marketed by
Town & Country Estates 9 Fore Street,Trowbridge,Wiltshire,BA14 8HDCall agent on 01225 776699
Placebuzz mortgage repayment calculator
Monthly repayment
The Est. Mortgage is for a 25 years repayment mortgage based on a 10% deposit and a 5.5% annual interest. It is only intended as a guide. Make sure you obtain accurate figures from your lender before committing to any mortgage. Your home may be repossessed if you do not keep up repayments on a mortgage.
Hilperton, BA14 - Streetview
DISCLAIMER: Property descriptions and related information displayed on this page are marketing materials provided by Town & Country Estates. Placebuzz does not warrant or accept any responsibility for the accuracy or completeness of the property descriptions or related information provided here and they do not constitute property particulars. Please contact Town & Country Estates for full details and further information.





