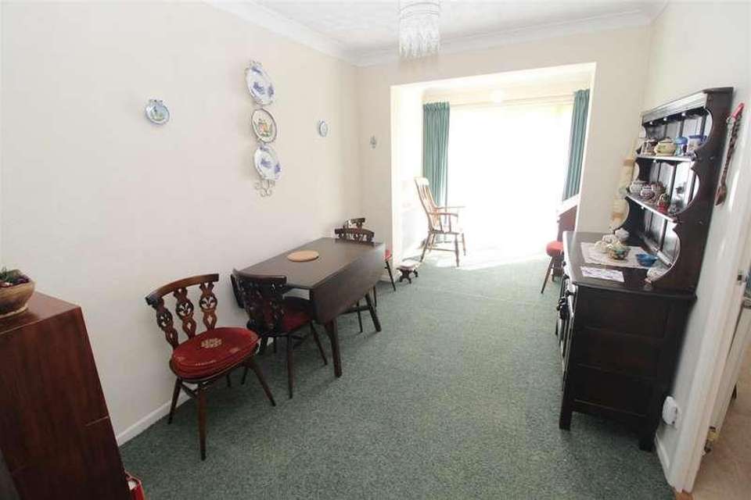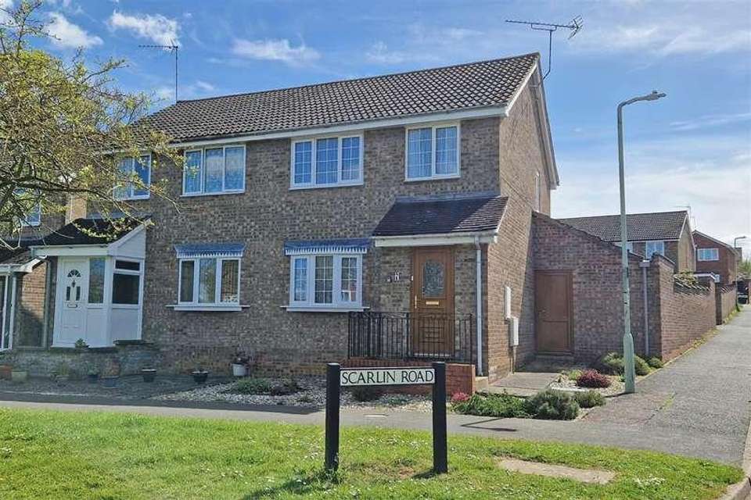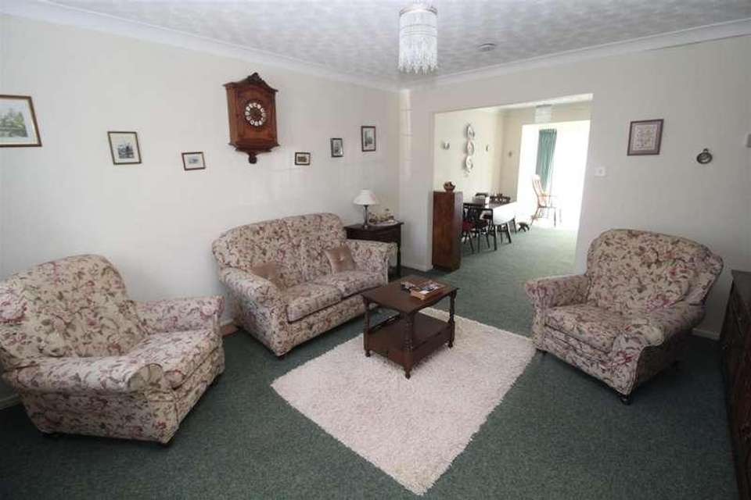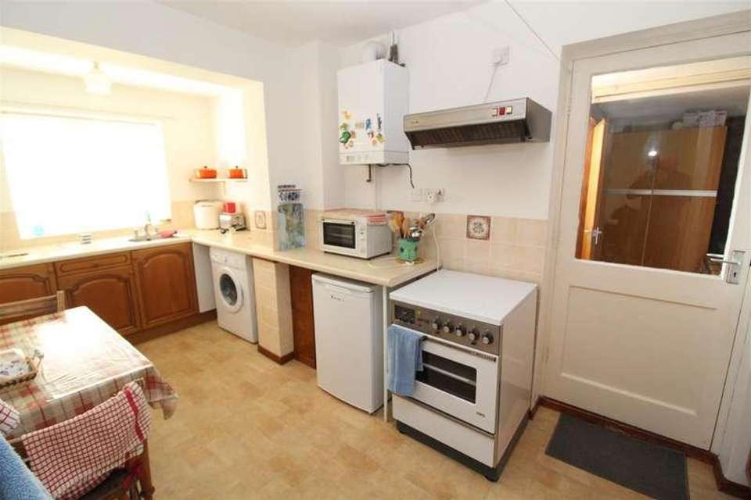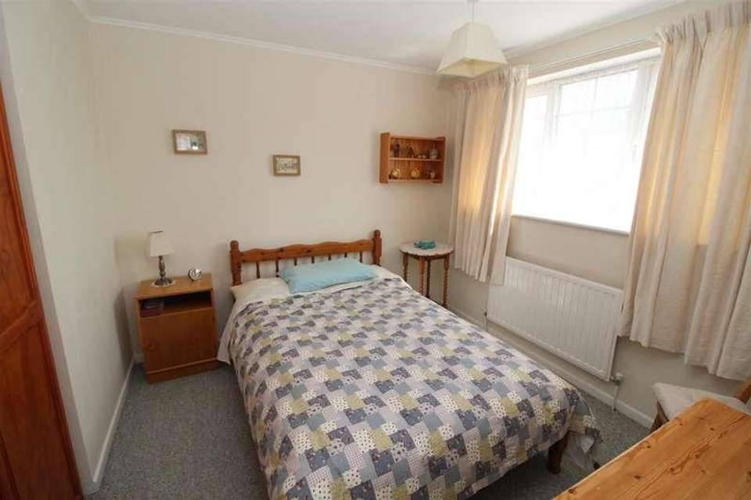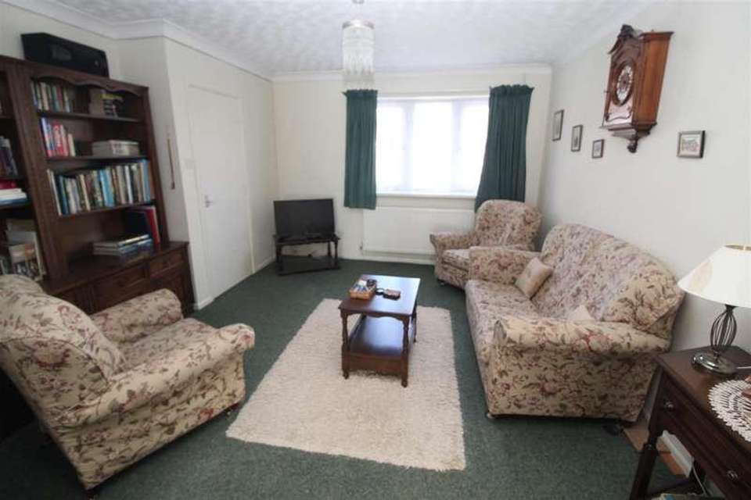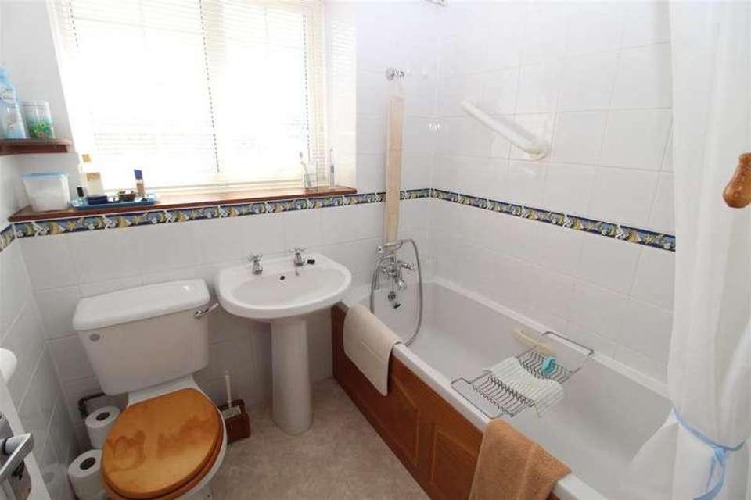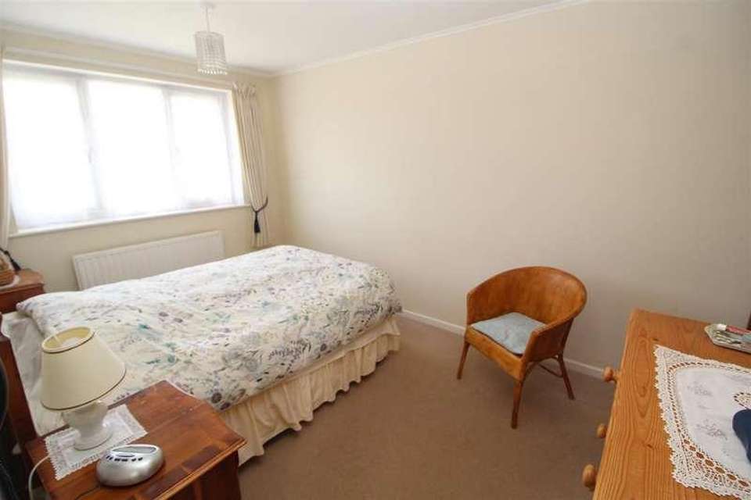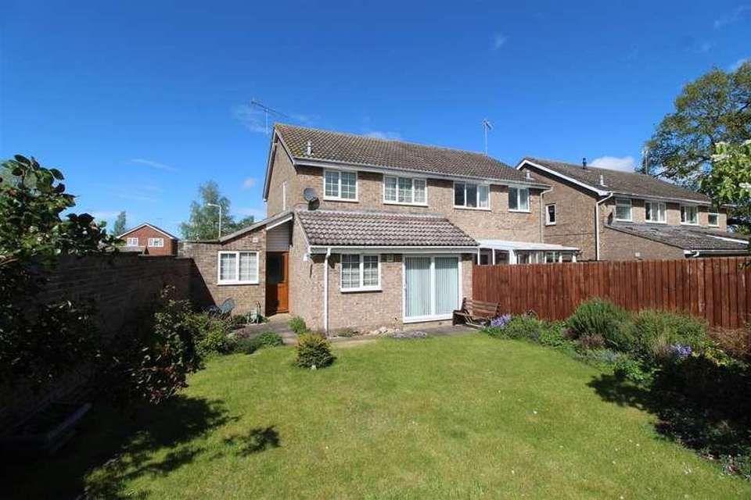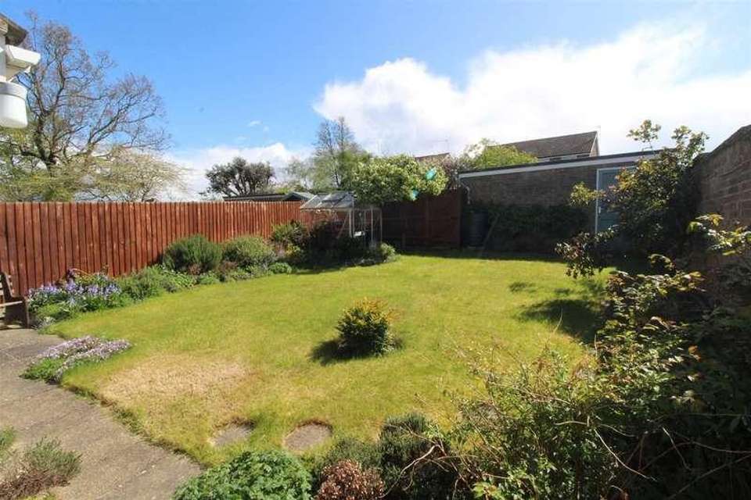3 bedroom semi-detached house for sale
Bury St. Edmunds, IP33semi-detached house
bedrooms
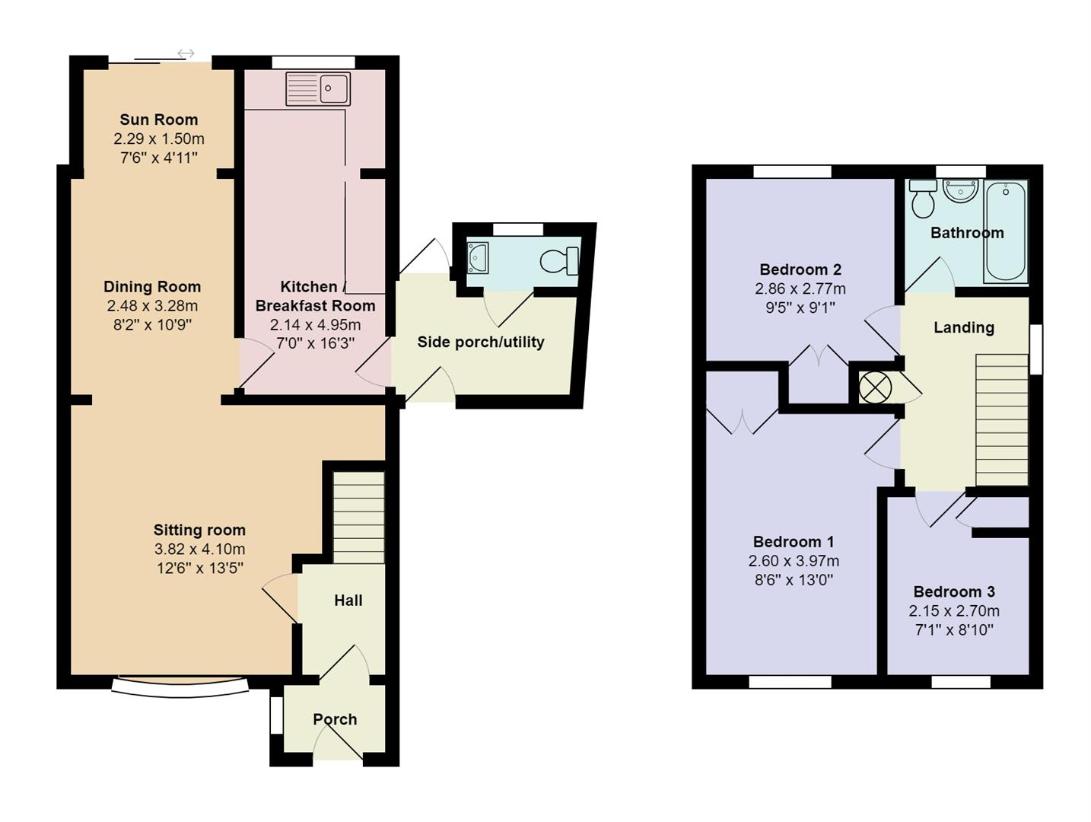
Property photos

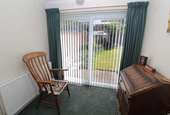
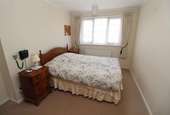
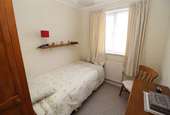
+11
Property description
This spacious semi-detected house is located on the popular western outskirts of Bury St Edmunds and is being sold with the benefit of having NO UPWARD CHAIN.The house, which will require some updating, is situated around 2 miles from the town centre, is on a regular bus route and is within a short walk of a parade of shops. Wigston Road is also located within a short walk of open countryside - so really has the best of both worlds. The property has been extended to both the side and rear and includes private south-facing gardens and a single garage.If you have been searching for a spacious home in an established and well served location, this extended semi detached house is bound to be of interest. The property has been well maintained but will require some updating, making it something of a 'blank canvas'. Having said this, the property does have uPVC sealed unit glazing and gas fired central heating, with the boiler having been recently replaced - so any improvements required would be purely cosmetic.On the ground floor: An entrance porch and hallway lead into the spacious sitting room. The dining room is open plan and leads into the small sunroom area which has patio doors leading into the gardens. The kitchen includes the recently installed gas boiler and a fitted water softener. There is ample space for a breakfast table and a side door leading into the side porch with utility space and a cloakroomOn the first floor: The light and bright landing area gives access to all 3 bedrooms and the family bathroom.OutsideThe small front gardens have been hard landscaped for ease of maintenance. The rear gardens enjoy a sunny aspect and are fully enclosed, affording a good degree of privacy and seclusion. To the rear boundary is a single garage with a side courtesy door. COUNCIL TAX - BAND CENERGY PERFORMANCE RATING - DPorchEntrance HallSitting Room4.09m x 3.81m (13'5 x 12'6)Dining Room3.28m x 2.49m (10'9 x 8'2)Sun Room2.29m x 1.50m (7'6 x 4'11)Kitchen4.95m x 2.21m (16'3 x 7'3)Side porch/utilityCloakroomFirst FloorBedroom 13.96m x 2.59m (13'0 x 8'6)Bedroom 22.87m x 27.74m (9'5 x 91)Bedroom 32.69m max x 2.18m (8'10 max x 7'2)BathroomSingle Garage5.11m x 2.49m (16'9 x 8'2)GardensAn extended semi detached home in a popular location
Interested in this property?
Council tax
First listed
3 weeks agoBury St. Edmunds, IP33
Marketed by
Mortimer & Gausden 7 Langton Place,Burt Street Edmunds,Suffolk,IP33 1NECall agent on 01284 755526
Placebuzz mortgage repayment calculator
Monthly repayment
The Est. Mortgage is for a 25 years repayment mortgage based on a 10% deposit and a 5.5% annual interest. It is only intended as a guide. Make sure you obtain accurate figures from your lender before committing to any mortgage. Your home may be repossessed if you do not keep up repayments on a mortgage.
Bury St. Edmunds, IP33 - Streetview
DISCLAIMER: Property descriptions and related information displayed on this page are marketing materials provided by Mortimer & Gausden. Placebuzz does not warrant or accept any responsibility for the accuracy or completeness of the property descriptions or related information provided here and they do not constitute property particulars. Please contact Mortimer & Gausden for full details and further information.





