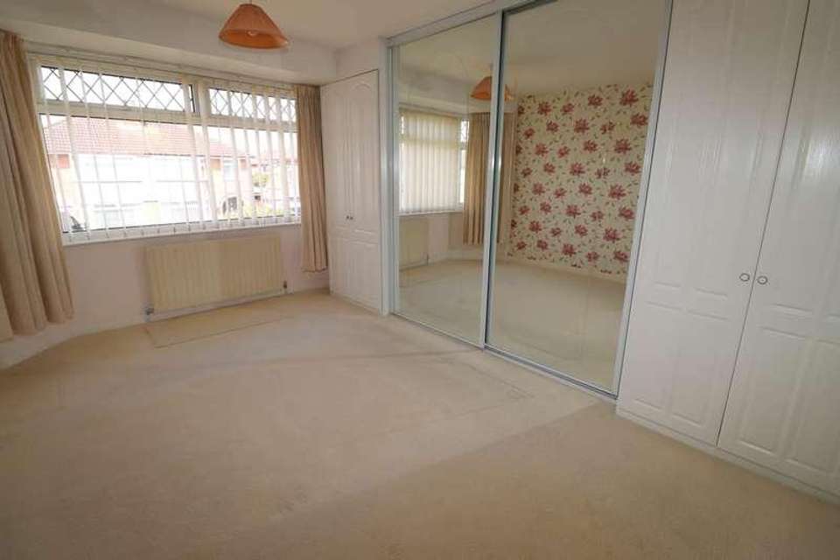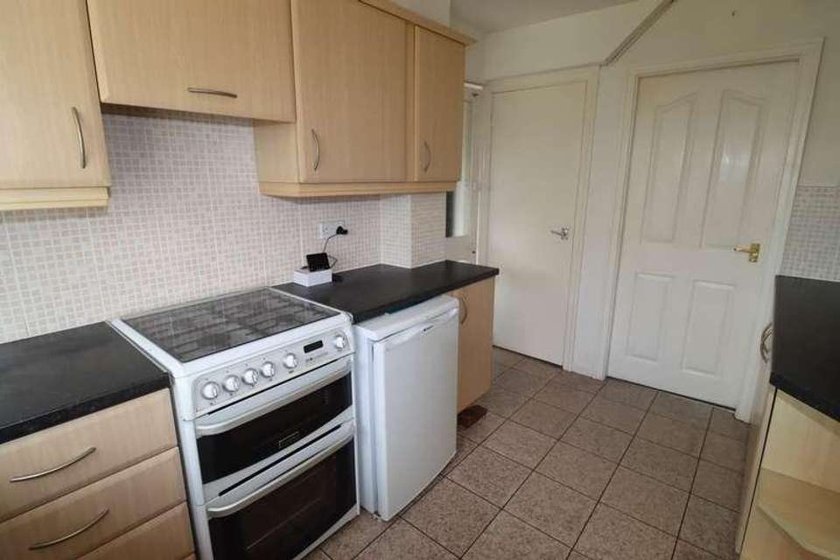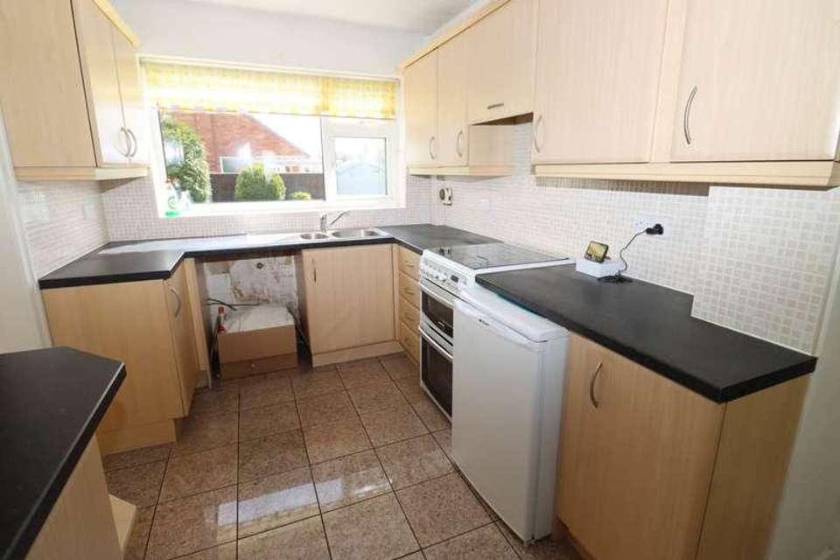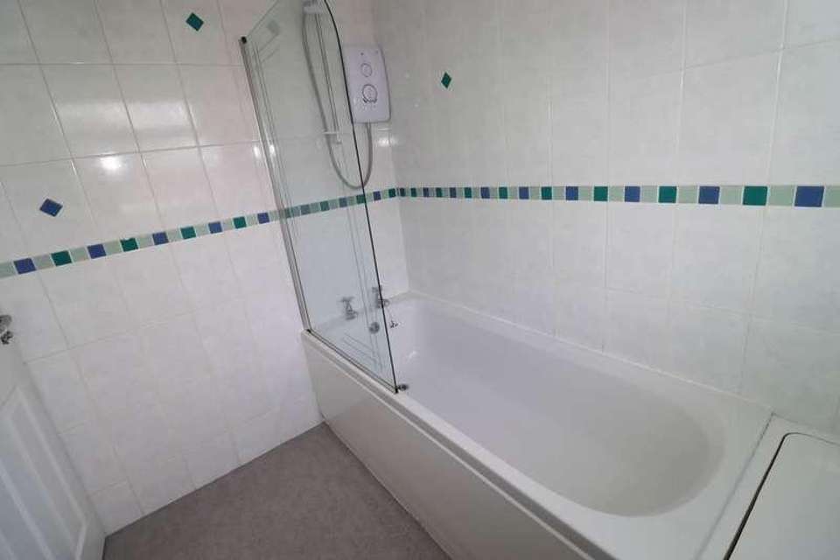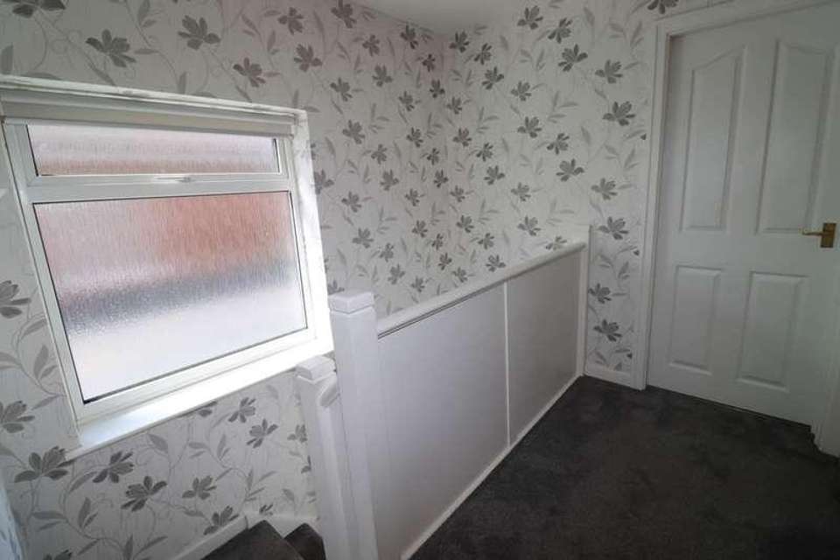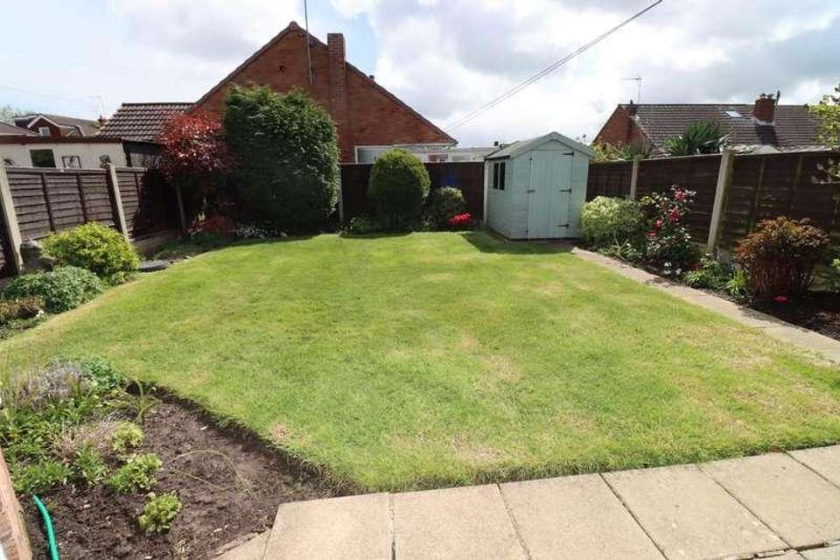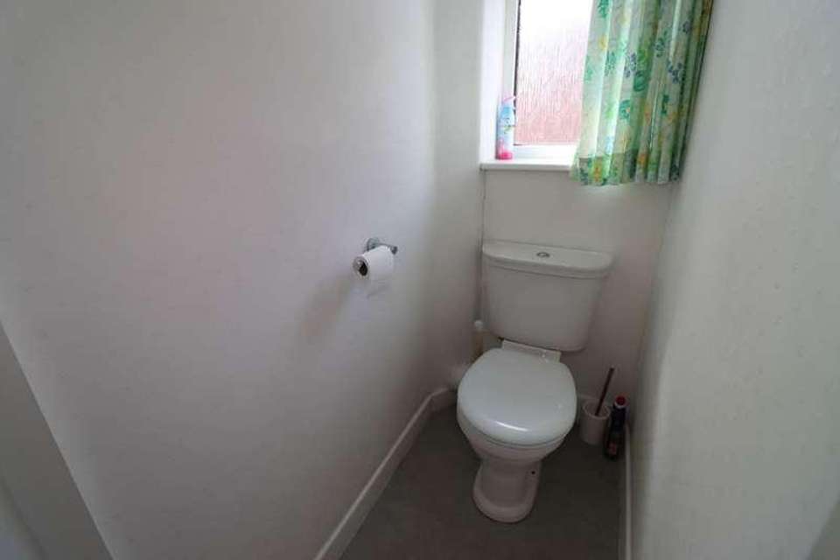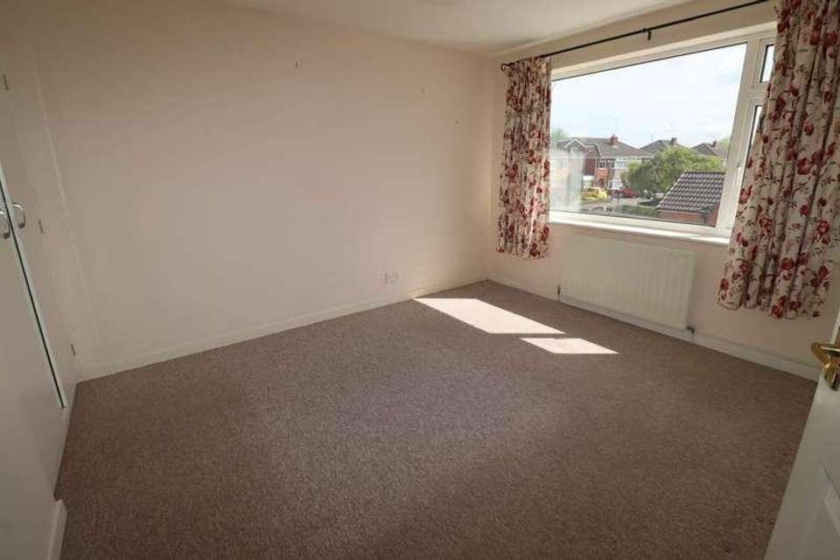3 bedroom semi-detached house for sale
Eastham, CH62semi-detached house
bedrooms
Property photos


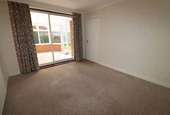

+19
Property description
This traditional Robert and Sloss three bedroom semi-detached home exudes charm and character at every turn, with its classic design and well maintained exterior, this property offers a warm and inviting atmosphere from the moment you arrive. Upon entry, the home unfolds into a welcoming abode, boasting two reception rooms that offer versatile spaces for relaxation and entertainment. A highlight of the home is the conservatory, flooded with natural light, offering a tranquil space to enjoy the surrounding garden views in any season. The fitted kitchen features a convenient door leading to a sizable garage?a practical asset for storage or conversion possibilities (subject to relevant permissions). Ascending the staircase, you`ll find three good sized bedrooms, offering cosy retreats for rest and relaxation. A modern bathroom, complete with a separate WC, caters to the needs of the household with convenience and functionality in mind. Though maintaining its timeless appeal, the property presents an opportunity for modernisation, allowing the new owners to add their personal touch and enhance its potential further. Outside, a driveway provides off road parking, while the rear garden boasts a delightful sanctuary of greenery and tranquility?a perfect setting for outdoor gatherings, gardening endeavours, or simply unwinding at the end of the day. In summary, this traditional Robert and Sloss home offers a blend of classic charm, practicality, and potential for customisation with the added benefit of no onward chain. Council Tax Band C. Freehold.Hallway - 16'0" (4.88m) x 5'10" (1.78m)Lounge - 15'2" (4.62m) x 12'3" (3.73m)Dining Room - 13'2" (4.01m) x 10'3" (3.12m)Kitchen - 11'10" (3.61m) x 7'8" (2.34m)Conservatory - 11'1" (3.38m) x 8'9" (2.67m)Bedroom One - 14'3" (4.34m) x 11'6" (3.51m)Bedroom Two - 11'10" (3.61m) x 10'11" (3.33m)Bedroom Three - 8'9" (2.67m) x 7'3" (2.21m)Bathroom - 5'6" (1.68m) x 7'2" (2.18m)WC - 4'6" (1.37m) x 2'8" (0.81m)Garage - 24'3" (7.39m) x 8'2" (2.49m)NoticePlease note we have not tested any apparatus, fixtures, fittings, or services. Interested parties must undertake their own investigation into the working order of these items. All measurements are approximate and photographs provided for guidance only.
Council tax
First listed
Last weekEastham, CH62
Placebuzz mortgage repayment calculator
Monthly repayment
The Est. Mortgage is for a 25 years repayment mortgage based on a 10% deposit and a 5.5% annual interest. It is only intended as a guide. Make sure you obtain accurate figures from your lender before committing to any mortgage. Your home may be repossessed if you do not keep up repayments on a mortgage.
Eastham, CH62 - Streetview
DISCLAIMER: Property descriptions and related information displayed on this page are marketing materials provided by Lesley Hooks Estate Agents. Placebuzz does not warrant or accept any responsibility for the accuracy or completeness of the property descriptions or related information provided here and they do not constitute property particulars. Please contact Lesley Hooks Estate Agents for full details and further information.





