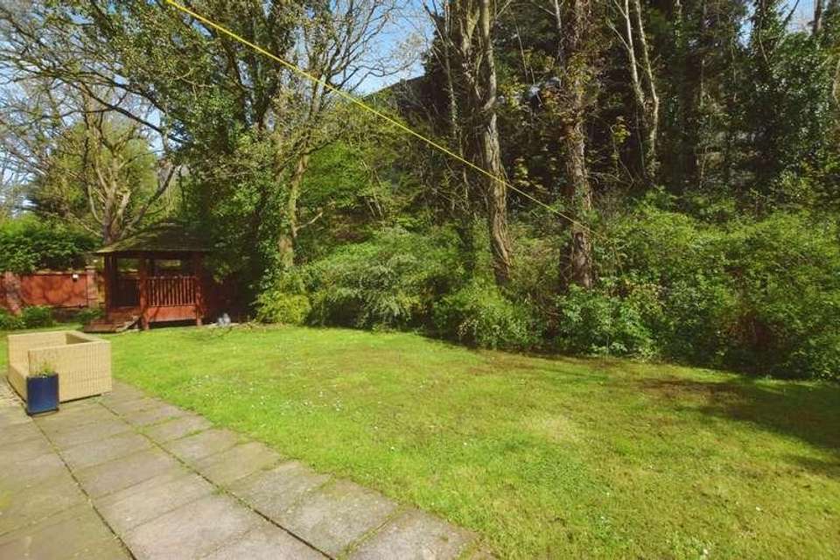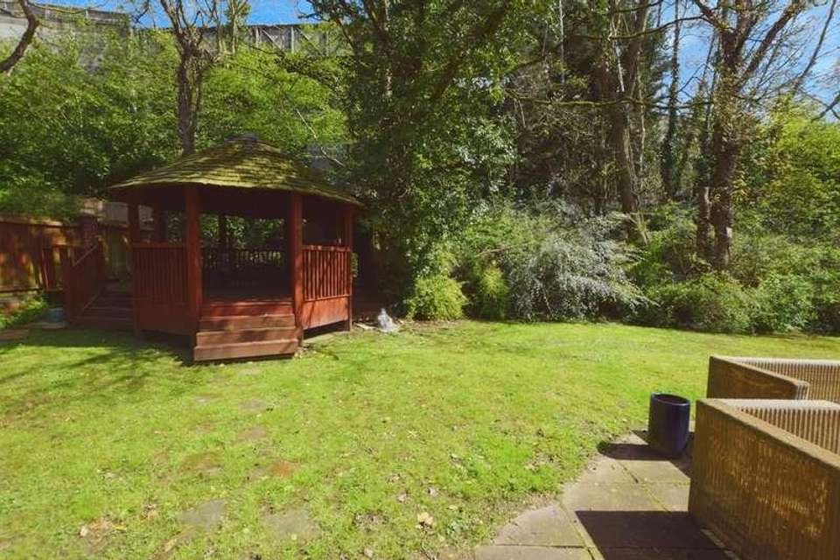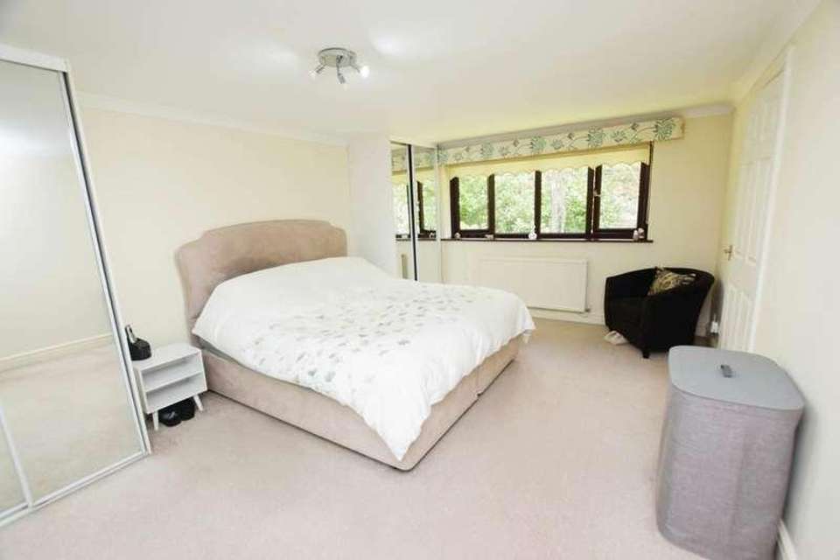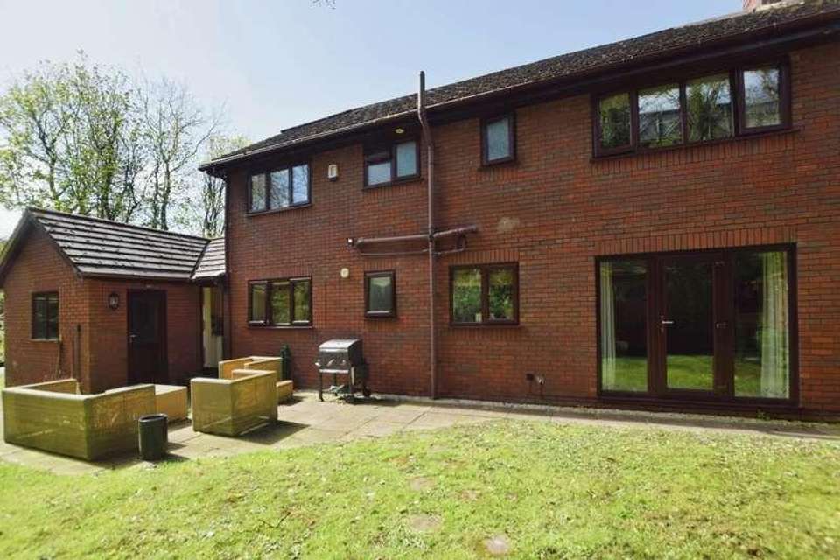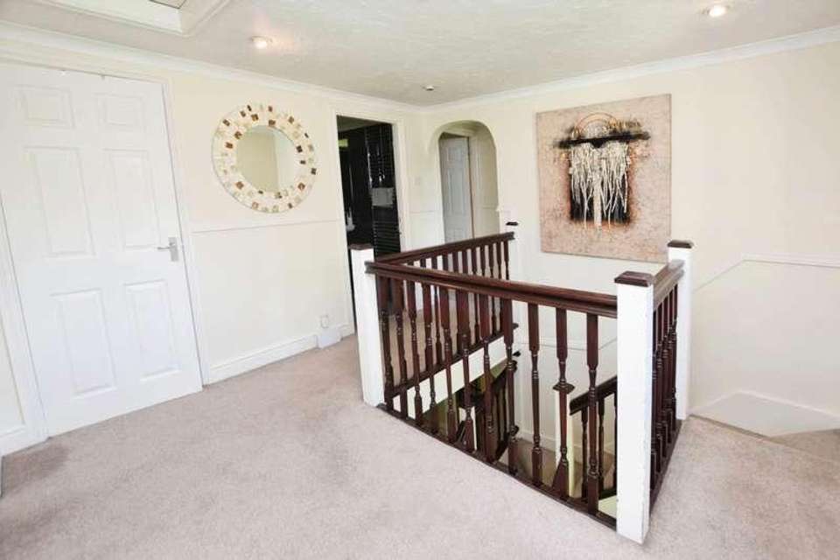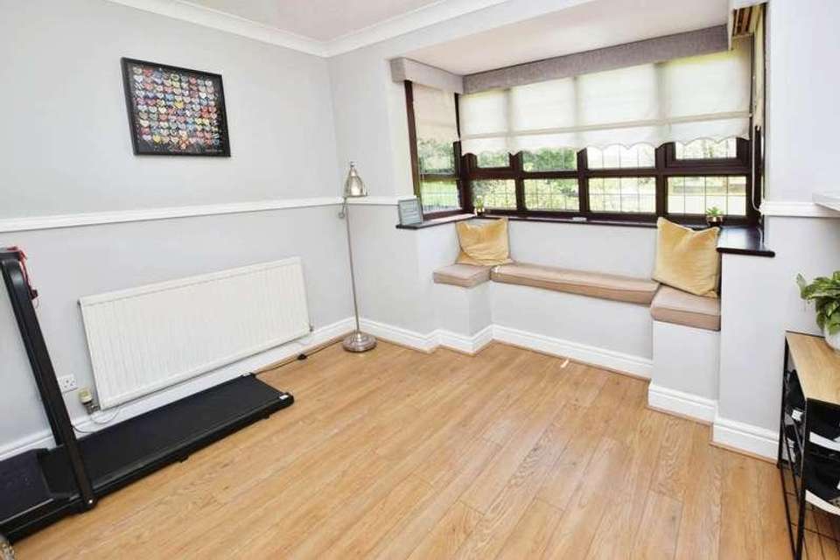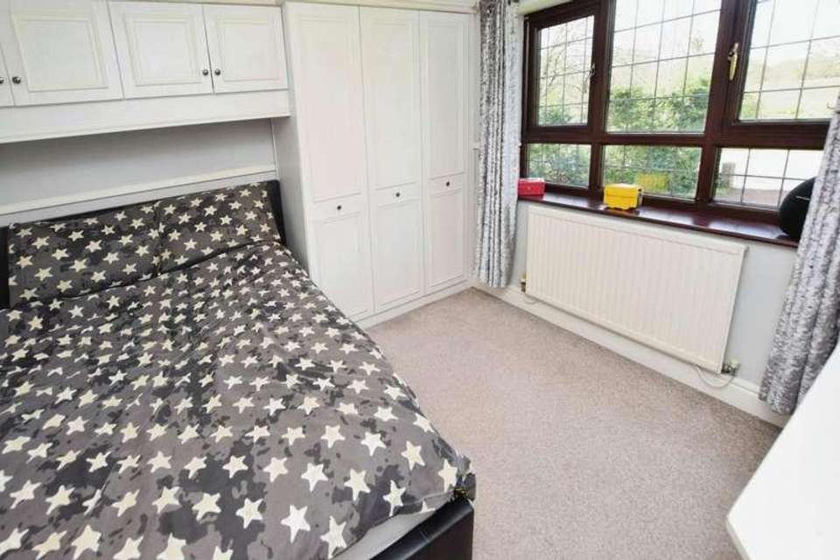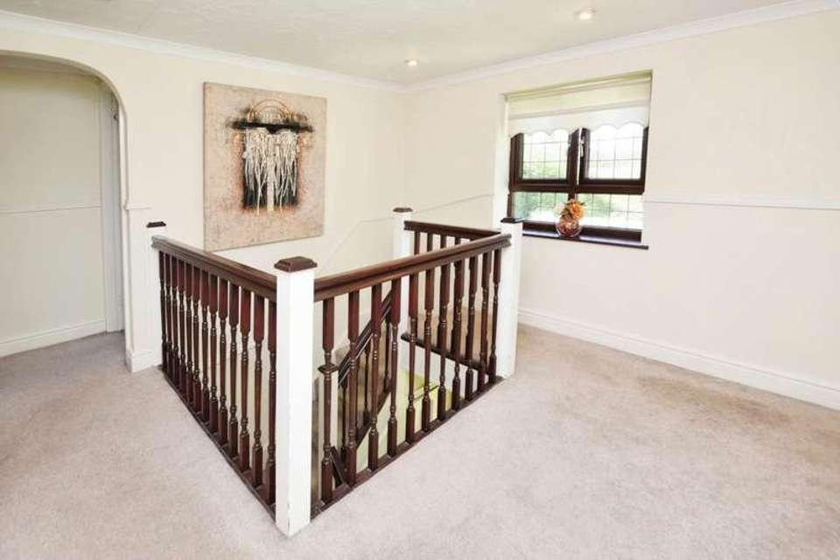4 bedroom detached house for sale
Eastham, CH63detached house
bedrooms
Property photos
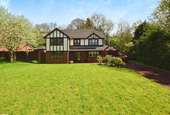


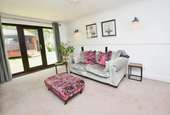
+25
Property description
Welcome to your dream family home! Nestled in a popular neighbourhood, this bespoke detached house boasts spaciousness and elegance, perfect for accommodating your family`s every need. As you step through the inviting hallway, you`ll immediately notice the thoughtful layout designed for comfortable living. The downstairs wc offers convenience, while the lounge beckons with its charming feature fireplace, ideal for cosy evenings with loved ones. Adjacent, the dining room and sitting room provide versatile spaces for entertaining or quiet relaxation. Need to catch up on work or dive into a passion project? The dedicated home office/study awaits, offering a tranquil space for productivity. Meanwhile, the kitchen breakfast room is a chef`s delight, equipped with a range of integrated appliances for effortless meal preparation. And for added convenience, a utility room stands ready to streamline household tasks. Upstairs, discover a haven of tranquility in four generously sized double bedrooms. The master suite exudes luxury with its stylish en-suite shower room, while a superb five-piece bathroom promises indulgent relaxation for the whole family. Outside, the property impresses with its curb appeal, set back from the road with a driveway providing ample off-road parking for several cars, leading to the garage. And for outdoor enjoyment, the rear garden beckons with a charming timber pergola, perfect for alfresco dining or simply basking in the sunshine. With uPVC double glazing and combi fired gas central heating ensuring comfort throughout the seasons, this home effortlessly combines practicality with luxury, offering a haven where cherished memories are waiting to be made. Welcome home! Council tax band E. Freehold.Hallway - 10'11" (3.33m) x 11'5" (3.48m)Downstairs WC - 8'1" (2.46m) x 3'5" (1.04m)Lounge - 19'1" (5.82m) x 11'9" (3.58m)Dining Room - 11'10" (3.61m) x 7'8" (2.34m)Sitting Room - 10'3" (3.12m) Into Bay x 10'4" (3.15m)Home Office/Study - 11'7" (3.53m) x 7'4" (2.24m)Kitchen Breakfast Room - 14'7" (4.45m) x 10'5" (3.18m)Utility Room - 10'2" (3.1m) x 5'0" (1.52m)Bedroom One - 17'6" (5.33m) Into Wardrobe Recess x 12'1" (3.68m)En-Suite - 9'4" (2.84m) x 3'10" (1.17m)Bedroom Two - 11'10" (3.61m) x 9'9" (2.97m)Bedroom Three - 13'1" (3.99m) x 10'4" (3.15m)Bedroom Four - 10'4" (3.15m) x 9'6" (2.9m)Bathroom - 11'4" (3.45m) x 7'2" (2.18m)what3words /// additives.shortens.viewerNoticePlease note we have not tested any apparatus, fixtures, fittings, or services. Interested parties must undertake their own investigation into the working order of these items. All measurements are approximate and photographs provided for guidance only.
Interested in this property?
Council tax
First listed
Last weekEastham, CH63
Marketed by
Lesley Hooks Estate Agents 23 Allport Lane,Bromborough,Wirral,CH62 7HHCall agent on 0151 334 5875
Placebuzz mortgage repayment calculator
Monthly repayment
The Est. Mortgage is for a 25 years repayment mortgage based on a 10% deposit and a 5.5% annual interest. It is only intended as a guide. Make sure you obtain accurate figures from your lender before committing to any mortgage. Your home may be repossessed if you do not keep up repayments on a mortgage.
Eastham, CH63 - Streetview
DISCLAIMER: Property descriptions and related information displayed on this page are marketing materials provided by Lesley Hooks Estate Agents. Placebuzz does not warrant or accept any responsibility for the accuracy or completeness of the property descriptions or related information provided here and they do not constitute property particulars. Please contact Lesley Hooks Estate Agents for full details and further information.


