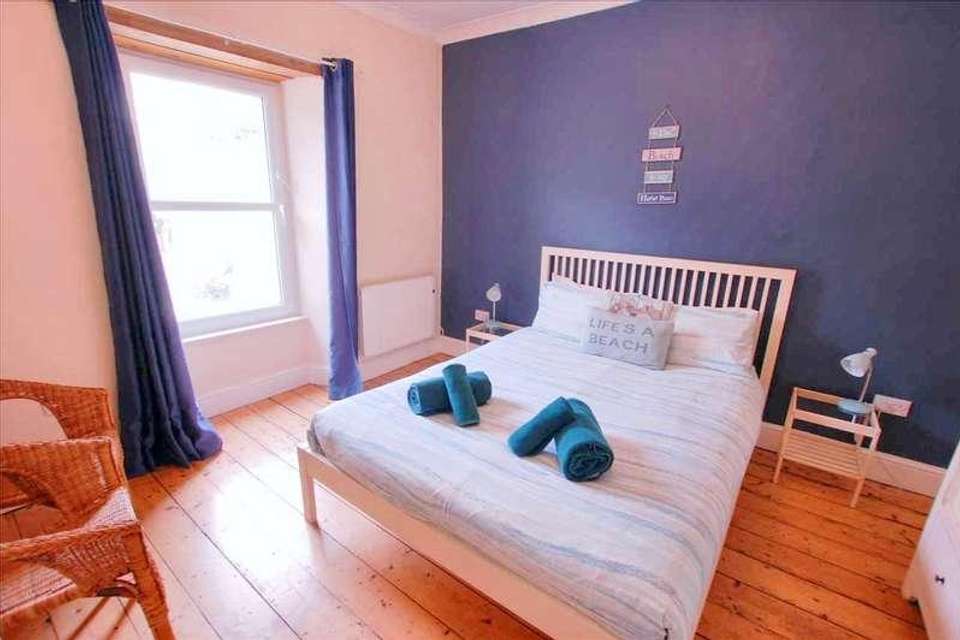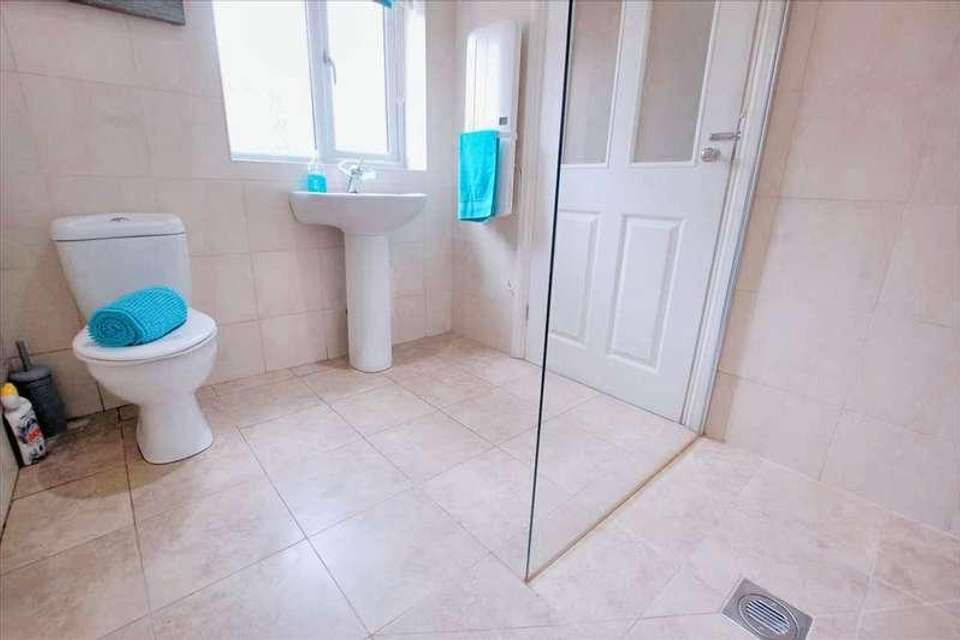3 bedroom semi-detached house for sale
Tenby, SA70semi-detached house
bedrooms
Property photos




+10
Property description
A WELL PRESENTED SEMI-DETACHED HOUSE WHICH WOULD BE IDEAL AS A HOLIDAY HOME INVESTMENT OR FOR A YOUNG AND GROWING FAMILYGENERAL The picturesque seaside town of Tenby is the 'Jewel in the Crown' of the Pembrokeshire Coast National Park. Marsh Road runs west out of the town and is well positioned for the schools and leisure centre etc.. However, it is also conveniently located for accessing Tenby's other amenities which include several sandy beaches, a pretty harbour, a range of bespoke shops, cafes, pubs and restaurants plus various sporting and recreational facilities.Rivermead has been tastefully modernised but retains character. There are extensive outlooks to the front over Kiln Park and beyond.With approximate dimensions, the accommodation briefly comprises:-Porch part glazed hardwood front door, patterned quarry tiled floor, feature part glazed door to:-Hall attractive staircase with cupboard under, ornamental arch, tiled floor.Sitting Room 14'9' x 12'1' (4.50m x 3.68m max) plus arched recesses, window to front with pleasant views, brick fireplace (with electric wood burner), ornamental coving, oak flooring.Kitchen/Diner 12'2' x 12'1' (3.72m x 3.68m max), French doors to rear, good range of wall and base units having cream doors and granite work surfaces, built-in electric oven and hob with extractor over, integrated fridge and freezer, plumbing for dishwasher, Belfast sink, feature brick 'fireplace', tiled floor.Utility Room 8'1' x 7'11' (2.47m x 2.42m max) small side window, additional and useful storage cupboards and work surface, plumbing for washing machine, tiled floor, door to:-Bathroom/WC 2 8'1' x 6'5' (2.47m x 1.95m)now a Wet Room with shower having a glazed screen and an electric unit, wash hand basin and WC, fully tiled - floor and walls.Landing split level, attractive balustrade, storage cupboard.Bathroom/WC 1 10'2' x 8'6' (3.11m x 2.58m) four piece suite comprising bath, separate shower cubicle with electric unit, wash hand basin & WC, tiling.Bedroom 1 11'11' x 10'2' (3.63m x 3.10m) plus door entrance space, pleasant outlooks to front.Bedroom 2 12'2' x 10'11' (3.72m x 3.34m) overlooking Garden.Bedroom 3 8'7' x 7'1' (2.61m x 2.17m) extensive views to front.OUTSIDE Ornamental railed Forecourt with matching gate and broken slate. Gated brick side path. Rear Yard and Patio including 'alfresco' covered area. A few gentle railed steps lead up to the attractive Walled Garden - lawn, sun trap patio plus a few shrubs etc..SERVICES ETC. (none tested). Mains water, drainage and electricity. Gas available in road. Modern thermostatic controlled electric radiators throughout. Upvc framed double glazed windows.TENURE We understand that this is Freehold.AGENT'S NOTE Rivermead has been successfully holiday let in recent years. Consequently, viewings will need to take place between bookings.DIRECTIONS From The Green, proceed along Marsh Road. After passing the bottom entrance to Greenhill School, Rivermead will be found on the right hand side.
Interested in this property?
Council tax
First listed
2 weeks agoTenby, SA70
Marketed by
Guy Thomas & Co 33 Main Street,Pembroke,SA71 4JSCall agent on 01646 682342
Placebuzz mortgage repayment calculator
Monthly repayment
The Est. Mortgage is for a 25 years repayment mortgage based on a 10% deposit and a 5.5% annual interest. It is only intended as a guide. Make sure you obtain accurate figures from your lender before committing to any mortgage. Your home may be repossessed if you do not keep up repayments on a mortgage.
Tenby, SA70 - Streetview
DISCLAIMER: Property descriptions and related information displayed on this page are marketing materials provided by Guy Thomas & Co. Placebuzz does not warrant or accept any responsibility for the accuracy or completeness of the property descriptions or related information provided here and they do not constitute property particulars. Please contact Guy Thomas & Co for full details and further information.














