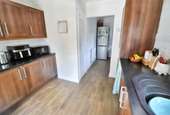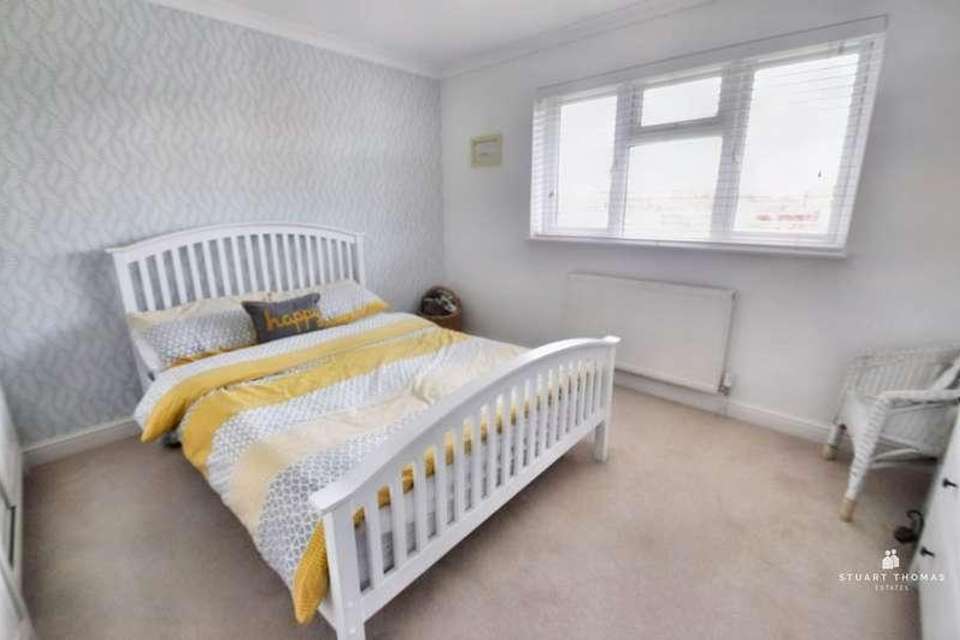3 bedroom end of terrace house for sale
Essex, SS7terraced house
bedrooms
Property photos




+12
Property description
GENERAL Open Home Saturday 20th April Call for an appointment to view. Guide Price 350,000 to 360,000 ENTRANCE HALL Composite entrance door with lead light stained glass panels leads to the entrance hall. Wood flooring. Carpeted stairs lead to the first floor. Dirt attracting mat. Radiator. Part glazed door leads to the Lounge. LOUNGE This very attractive good size room has sliding double glazed patio doors leading to the conservatory. Double glazed window to the front. Wood flooring. Coving. Double radiator. KITCHEN Well fitted with a range of units at eye and base level with ample work surfaces over. Circular sink unit with a single drainer and mixer tap. Extractor cooker hood. Larder cupboard. Double glazed window to the side with a double glazed door leading to the rear garden. Double radiator. Tiled flooring. Under stairs storage cupboard. Coving. Inset ceiling spotlights. CONSERVATORY Overlooking the rear garden with twin double glazed French doors leading to the rear garden. Wood flooring. UTILITY ROOM Double glazed window to the side. Space and plumbing for a washing machine and tumble dryer. Wall mounted gas fired central heating boiler. Radiator. Tiled floor. LANDING Access to the loft. Built in storage cupboard. BEDROOM ONE Double glazed window to the front. Radiator. Coving. BEDROOM TWO Double glazed window to the rear. Radiator. BEDROOM THREE Double glazed window to the front. Radiator. Coving. Built in storage cupboard. BATHROOM 3 piece white suite comprising a low level wc, pedestal wash hand basin and a panelled bath with a mixer tap and independent shower and screen. Double glazed obscure window to the rear. Inset ceiling spotlights. Tiled floor. Fully tiled all visible walls. Heated towel rail. REAR GARDEN This good size SOUTH FACING rear garden is well established with a variety of trees and shrubs. Lawn. Side access to the front. External water supply. AGENTS NOTE Unallocated parking is available in nearby parking bays. GENERAL Tenure FreeholdCastle Point Borough Council Council Tax Band C
Interested in this property?
Council tax
First listed
2 weeks agoEssex, SS7
Marketed by
Stuart Thomas Estates 294 Kiln Road,Hadleigh Thundersley,Essex,SS7 1QTCall agent on 01702 558110
Placebuzz mortgage repayment calculator
Monthly repayment
The Est. Mortgage is for a 25 years repayment mortgage based on a 10% deposit and a 5.5% annual interest. It is only intended as a guide. Make sure you obtain accurate figures from your lender before committing to any mortgage. Your home may be repossessed if you do not keep up repayments on a mortgage.
Essex, SS7 - Streetview
DISCLAIMER: Property descriptions and related information displayed on this page are marketing materials provided by Stuart Thomas Estates. Placebuzz does not warrant or accept any responsibility for the accuracy or completeness of the property descriptions or related information provided here and they do not constitute property particulars. Please contact Stuart Thomas Estates for full details and further information.
















