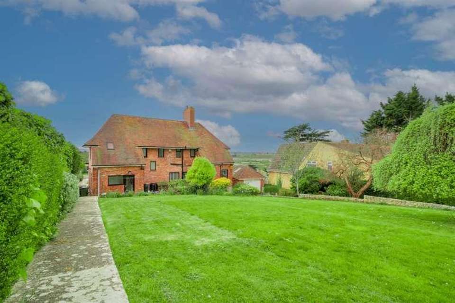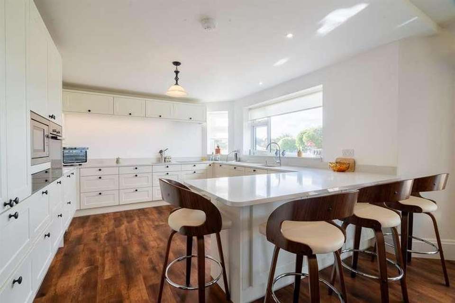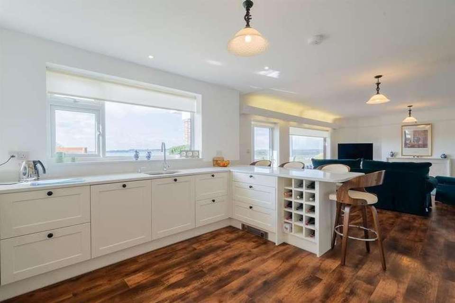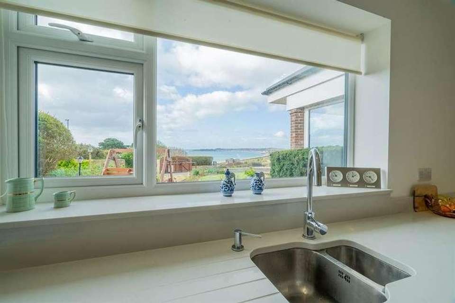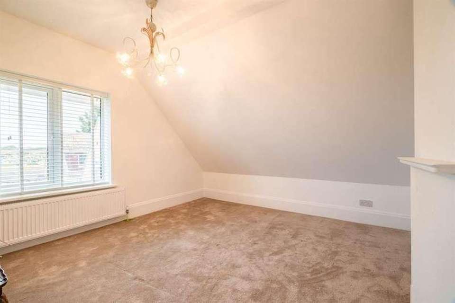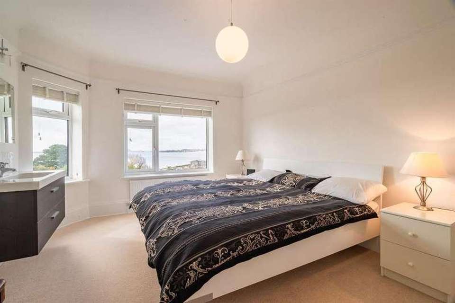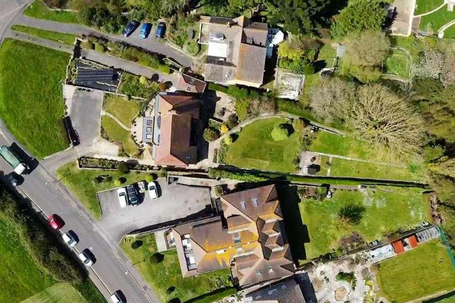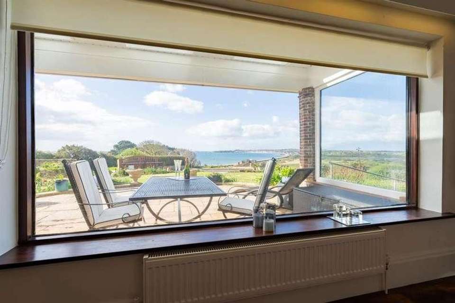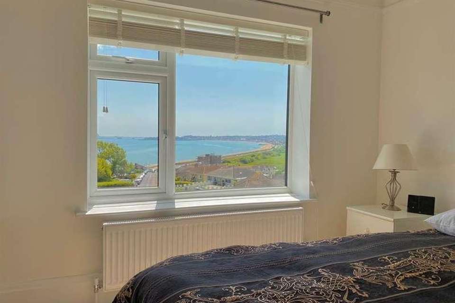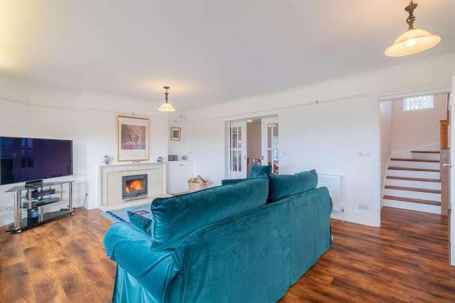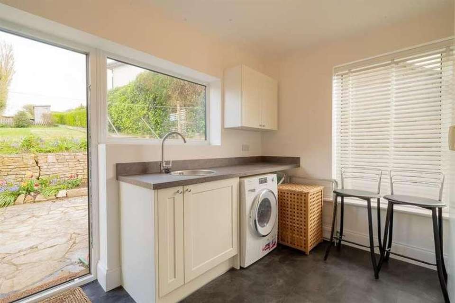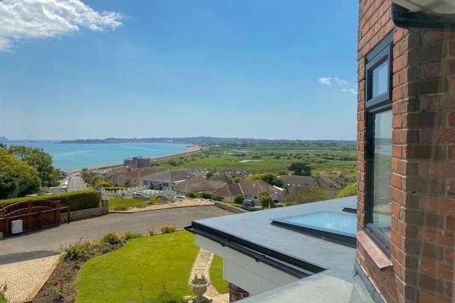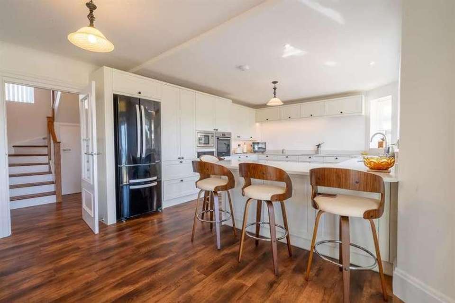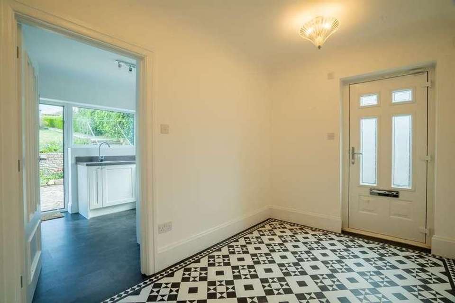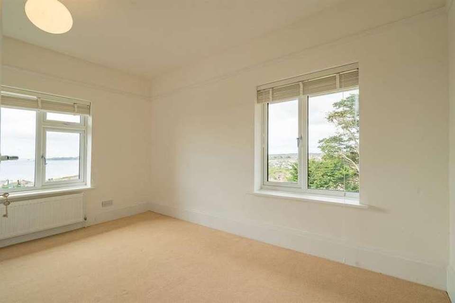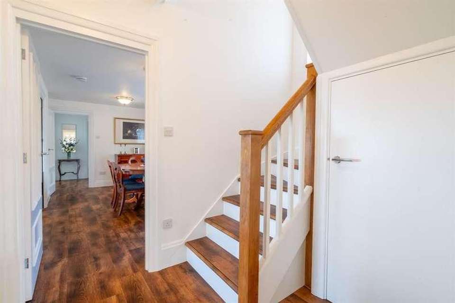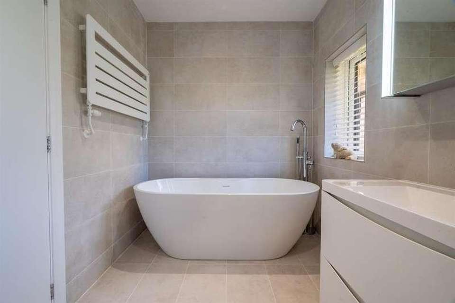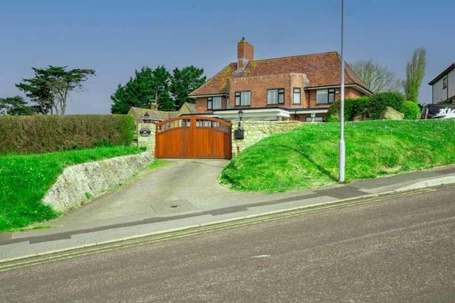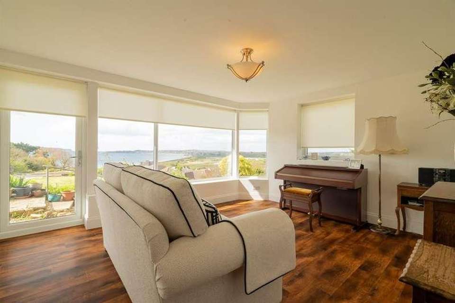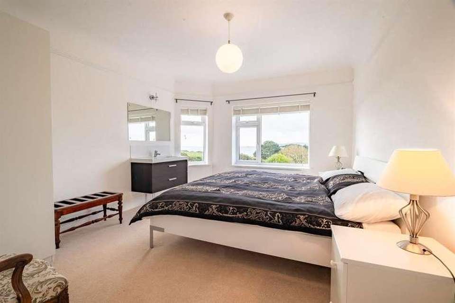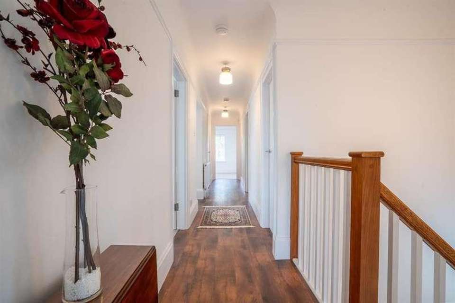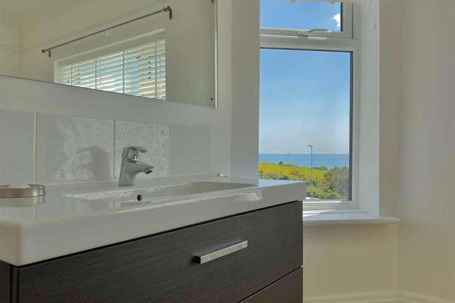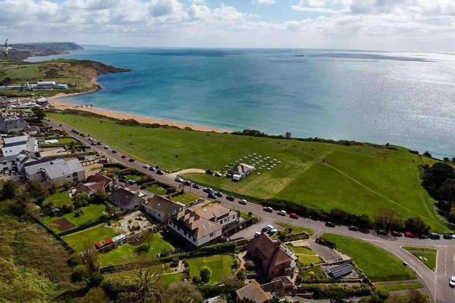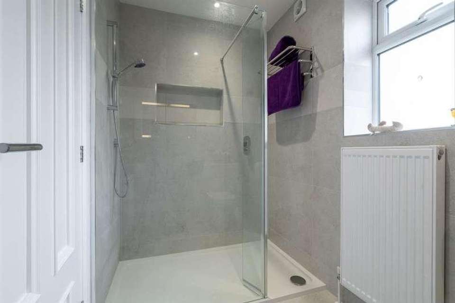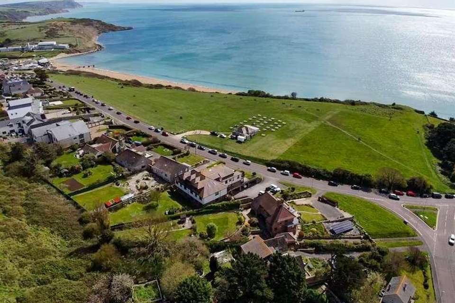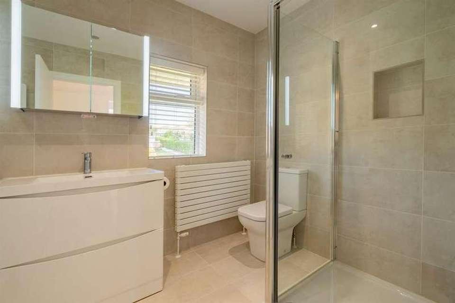5 bedroom detached house for sale
Weymouth, DT3detached house
bedrooms
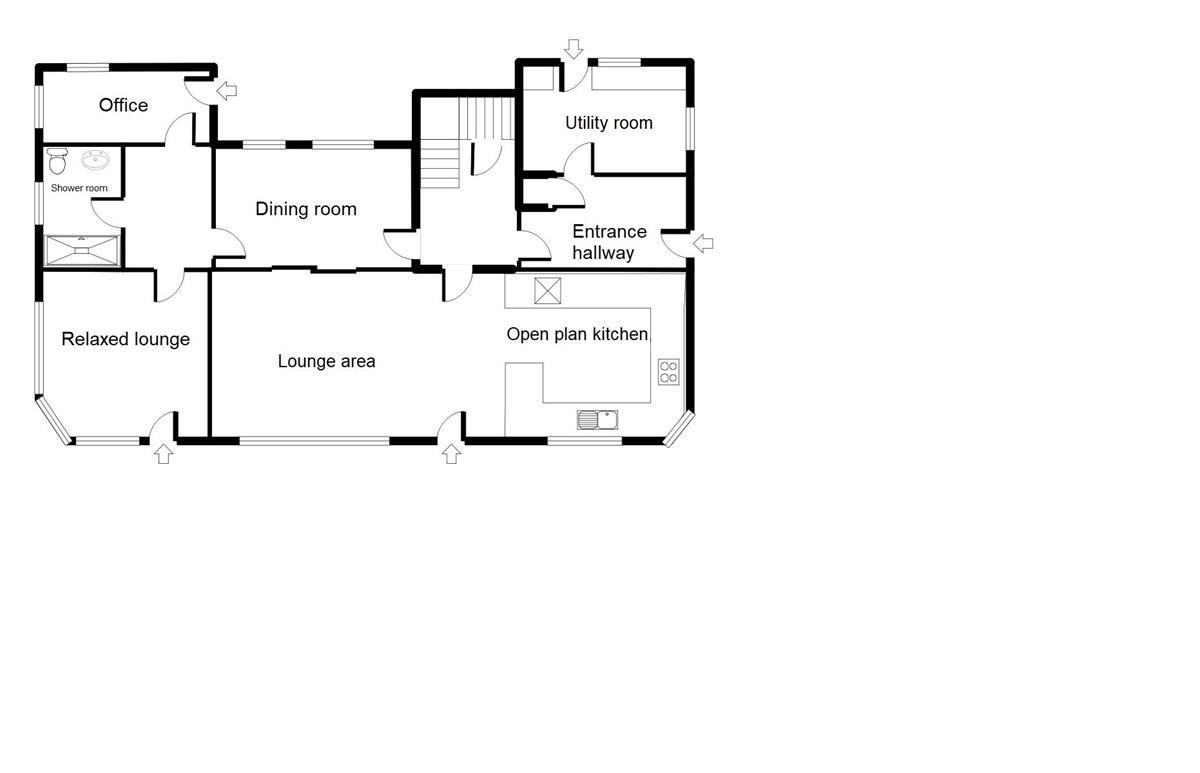
Property photos

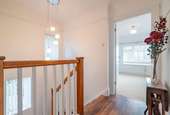
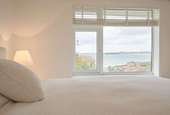
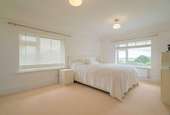
+27
Property description
Unique 1930s family residence with breathtaking Weymouth Bay sea views, extensively renovated and internally designed with a contemporary high-end twist to maximise the views from every bedroom and living space. Located in extensive grounds, this is a truly fabulous property, in the very best coastal Dorset location. Bowleaze Coveway is a highly respected location with uninterrupted, panoramic views of Weymouth Bay and Portland.Bowleaze Cove lies just a few hundred meters from the house, and there is an amazing beach community which offers residents sea swimming, and a host of sea sports.The Cove is popular for its sheltered Sandy Beach and is a magnet for watersports enthusiasts, particularly wind and kite surfers. The nearby Oasis bar and cafe is a sociable venue for coffee and dining. Coastal walks and runs are a favourite for many locals. Weymouth town is approximately 2 miles from the house and can be accessed along the Promenade, and there is also a cycle path. The town's Georgian facade provides a comprehensive range of facilities and has a lovely sandy beach.The Old Harbour is charming and the marina is nationally renowned for its sailing facilities.The Jurassic coastline has justifiably been accorded World Heritage status for some years now.From the town there is a regular train service to London Waterloo of approximately 2.5 hours.Dorchester, Poole and Bournemouth are easily accessible by public transport or car from Weymouth, making this a fabulous place to enjoy coastal living. Council Tax Band: G (Weymouth & Portland Borough Council)Tenure: FreeholdEntrance Hallway Ornate black and white kardean flooring, cloaks cupboard, radiator.Utility room - 8' 6" x 10' 6" (- 2.59m x 3.2m)Double aspect room with double glazed windows and door to rear garden, Range of storage cupboards and units with sink unit, mixer tap, radiator, views to garden.Inner Hallway Under stair storage cupboard with lighting housing consumer unit. Radiator, stairway to first floor, kardean wood flooring, glazed door to;Lounge Area - 13' 1" x 36' 5" (- 3.99m x 11.1m)Front aspect room with double glazed window enjoying outstanding sea views towards Weymouth Bay and Portland as well as excellent views towards Radipole Nature Reserve. Light and spacious with picture railing, stone fireplace with inset feature log burner, two radiators, picture railing, storage cupboard, kardean wood flooring, double glazed door leading to part-covered seating area which has a wonderful vantage point of panoramic uninterrupted views.Open plan Kitchen - 13' 1" x 36' 5" (- 3.99m x 11.1m)Impressive fitted kitchen with a comprehensive range of fitted units, family dining bar, with light quartz worksurfaces, stainless steel sink unit with mixer tap and hand pump, Bosch oven, microwave, extractor fan, warming drawer, dishwasher and ceramic hob, Hotpoint fridge freezer, wine rack, underlighting, two plinth heaters, dimmer switch, kardean wood flooring, double aspect double glazed windows to front, enjoying outstanding views.Dining Room - 9' 6" x 15' 5" (- 2.9m x 4.7m)Rear aspect room with two double glazed windows overlooking rear garden, glazed interconnecting doors to lounge, radiator. Relaxed Lounge - 12' 6" x 14' 5" (- 3.81m x 4.39m)Enjoying outstanding sea and bay views, radiator, double glazed door to sun terrace.Shower Room Fully tiled suite comprising large walk-in shower unit, low level WC, wash basin with mixer tap, wall to wall vanity storage cupboards, radiator, spotlighting, tiled floor. Office Double aspect room with double glazed window overlooking rear garden, radiator, storage cupboard, door to rear garden. Stairway to 1st Floor Twin rear aspect double glazed windows, landing comprises picture railing, radiator, door to loft stairway. Airing cupboard housing Tempest water cylinder and solar controls, kardean wood flooring on staircase and landing. Master bedroom Double aspect room, with double glazed windows enjoying fabulous sea and bay views, picture railing, radiator, door to; Dressing Room Generous dressing room, radiator, light. Ensuite Shower Room Mainly tiled with large fully enclosed shower, wash basin, inset vanity unit, mirror-fronted cabinet, concealed low level WC, bidet with mixer tap, towel rail, rear aspect double glazed Velux window Bedroom Two Front aspect room, double glazed windows enjoying stunning sea and bay views, radiator, wash basin with mixer tap, and vanity drawers beneath, picture railing, shelved cupboard. Linen Room Rear aspect room, double glazed window, radiator. Bedroom Three Front aspect room, double glazed windows providing stunning sea and bay views, single mirror-fronted wardrobe, picture railing, radiator. Family Bathroom Luxury fully tiled suite comprising freestanding bath with shower / bath tap, towel rail, wash basin with mixer tap and drawers beneath, vanity mirror-fronted cabinet, radiator, low level WC, fully enclosed shower unit with rain shower, spotlighting. Bedroom Four Double aspect room with double glazed windows enjoying spectacular sea and bay views, built in double wardrobe with ample storage space, picture railing, radiator. Bedroom Five Side aspect room with double glazed windows, radiator. Loft Store Room There is a fixed staircase access to large loft area with light. Outside Front There are generous grounds to the front. The raised paved terraced area soaks up outstanding sea views and views across Weymouth Bay. In front of the terrace is a lawn surrounded by rockery, shrub, and flower borders. Steps down provide access to the second driveway. Terrace There is a part-enclosed, covered relaxed seating area, which benefits from side and overhead glazing, giving privacy and protection from wind, whilst maximising the opportunity to enjoy the amazing sea views.Driveway The main driveway is accessed from Bowlease Coveway, via sliding double gate to a long driveway, which provides ample parking. Garage & Off Road Parking The second driveway is accessed via Overcombe Drive, and it leads to a detached single garage with up-and-over door.Discreet, ground-mounted solar panels have been installed on the slope beside the driveway.Please note that there are plans for a double garage beyond the rear of this existing garage. The second driveway offers potential to develop the rear of the property, if required. Basement There is a basement accessed via the left hand side of the house, and it is mainly insulated, with power and light and houses 2022 Ideal gas central heating boiler, gas meter, batteries for solar panels. It is an excellent area for storing garden furniture and outdoor equipment as it is a very generous size. Rear Gardens There is access to the rear gardens from either side of the house. The rear outside space includes a generous crazy paved patio, garden shed, log store, outside lighting and tap, and steps leading to raised large lawned gardens, with flower and shrub borders, mature hedges and trees providing privacy. The stunning sea views can still be seen from the rear.
Interested in this property?
Council tax
First listed
Over a month agoWeymouth, DT3
Marketed by
Direct Moves 9 Westham Road,Weymouth,Dorset,DT4 8NPCall agent on 01305 778500
Placebuzz mortgage repayment calculator
Monthly repayment
The Est. Mortgage is for a 25 years repayment mortgage based on a 10% deposit and a 5.5% annual interest. It is only intended as a guide. Make sure you obtain accurate figures from your lender before committing to any mortgage. Your home may be repossessed if you do not keep up repayments on a mortgage.
Weymouth, DT3 - Streetview
DISCLAIMER: Property descriptions and related information displayed on this page are marketing materials provided by Direct Moves. Placebuzz does not warrant or accept any responsibility for the accuracy or completeness of the property descriptions or related information provided here and they do not constitute property particulars. Please contact Direct Moves for full details and further information.





