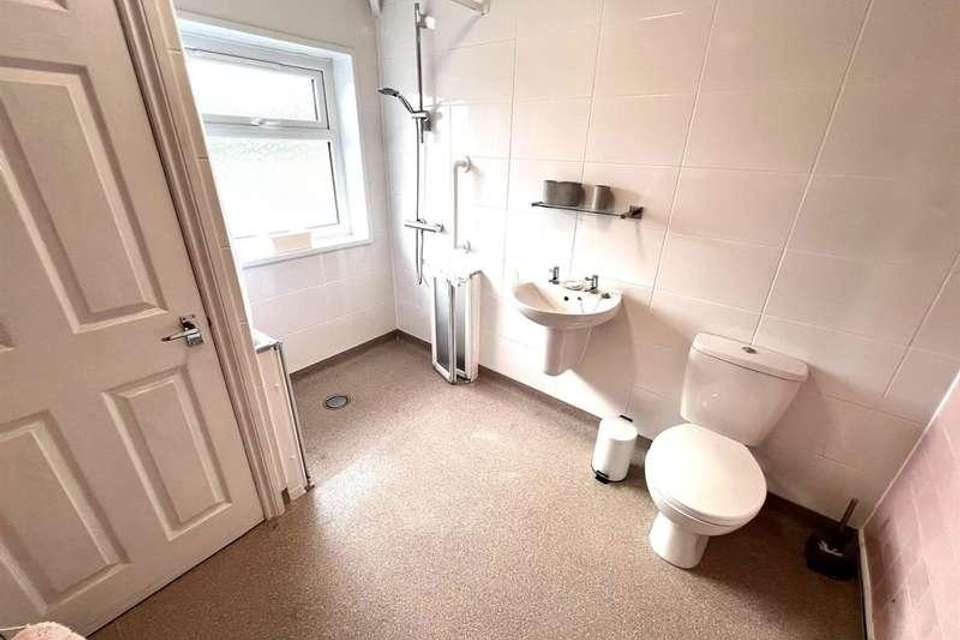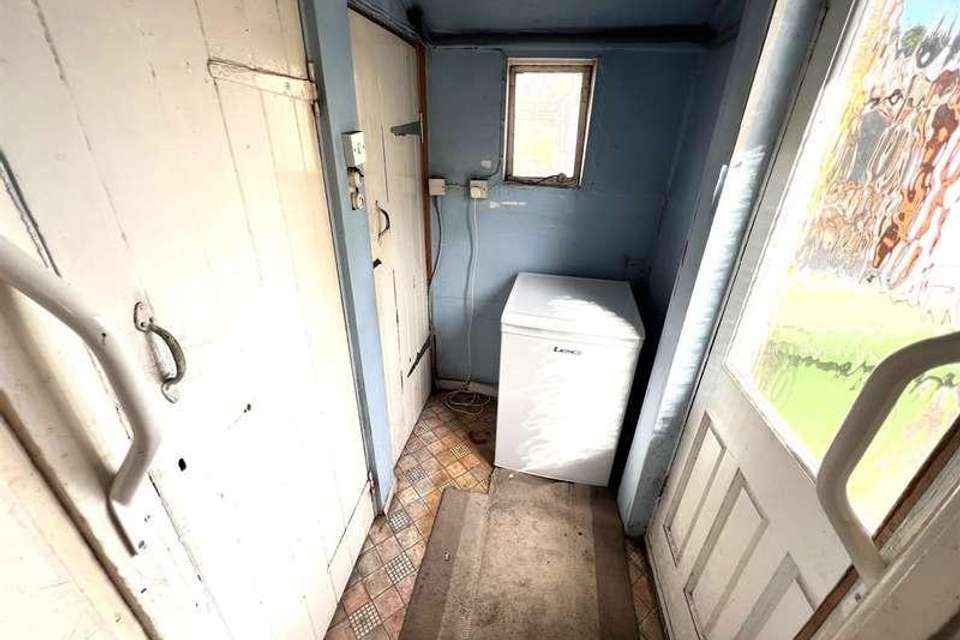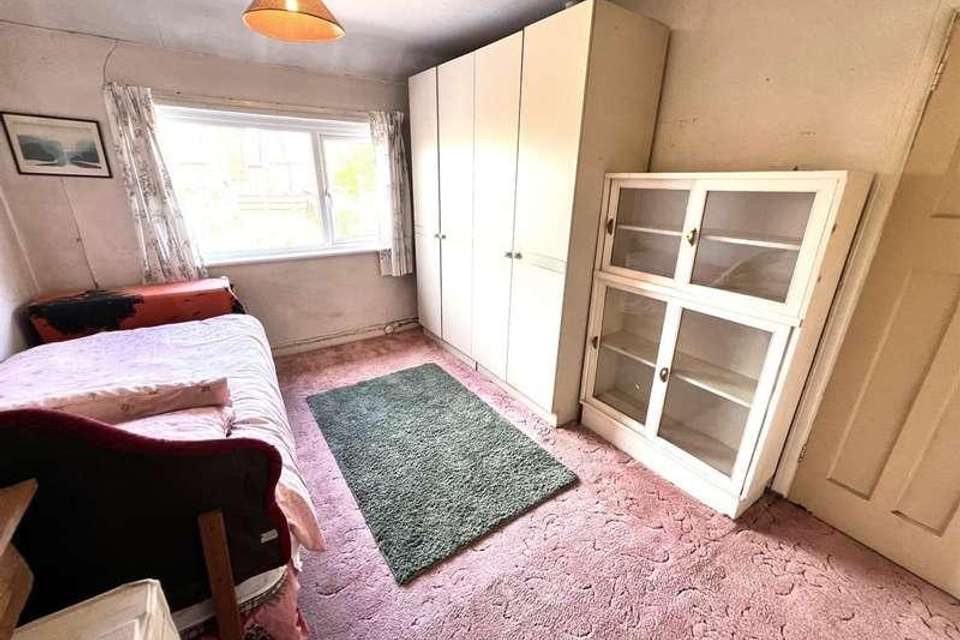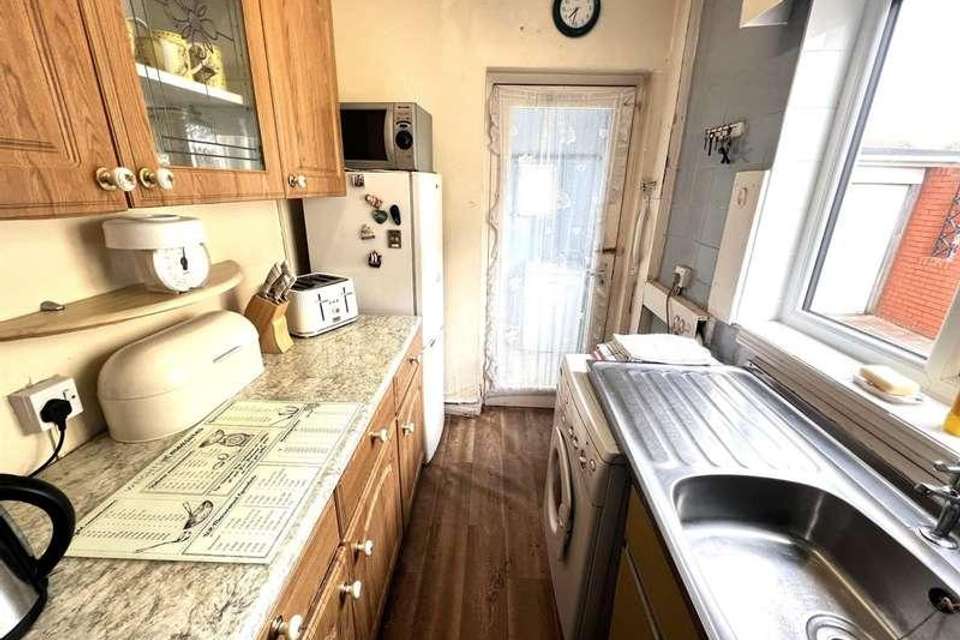3 bedroom semi-detached house for sale
Bilston, WV14semi-detached house
bedrooms
Property photos




+17
Property description
L & S Prestige Estates Ltd Are Pleased To Offer Sale This 1930's Traditional Three Bed Semi Detached Property Being Conveniently Located On The Willenhall/Bilston And Darlaston Borders. The Property Does Require Some Updating But Offers Great Potential! The Property Comprises Of An Entrance Porch, Inner Hallway, Front Lounge, Rear Sitting Room/Dining Room, Kitchen, Rear Hall And A Ground Floor W.C.To The First Floor There Are Three Bedrooms And A Recently Fitted Wet Room. The Property Also Benefits From Having Gas Central Heating And Majority Double Glazing. To The Outside There Is A Pre-Fabricated Detached Garage, Generous Front & Rear Gardens And A Tarmacadam Driveway. The Property Is Ideally Located Close To A Good Range Of Local Amenities, Excellent Transport Links And Popular Local Schools If Required Including St Thomas More R.C School. A Great First Time Buy Or Family Home! Viewing Recommended!Tenure: FreeholdAccess The property is accessed vi a tarmacadam driveway leading to timber French doors to the porch. Porch Having a ceiling light point, concrete floor and a timber glazed entrance door. Inner hall Having a ceiling light point, coving, under stairs storage cupboard and a walk in pantry. Lounge w: 4.37m x l: 3.3m (w: 14' 4" x l: 10' 10")Having a ceiling light point, coving, feature fireplace having a marble hearth and back panel, radiator and an aluminium double glazed bay window to the front aspect. Sitting/Dining Room w: 4.52m x l: 3.3m (w: 14' 10" x l: 10' 10")Having a ceiling light point, coving, dado rail, feature fireplace having a marble hearth and back panel, radiator and a UPVC double glazed square bay window to the rear aspect. Kitchen w: 2.74m x l: 1.8m (w: 9' x l: 5' 11")Having a range of wall and base units with complementary worktops over, tiled splash backs, stainless steel sink unit, space for a slot in cooker, space and plumbing for an automatic washing machine, space for a tall fridge freezer, ceiling light point, UPVC double glazed window to the side aspect, vinyl flooring and a glazed timber door leading to the rear hall. Rear hall w: 1.68m x l: 1.17m (w: 5' 6" x l: 3' 10")Having a ceiling light point, built in storage cupboard, timber window to the rear aspect, vinyl flooring and a glazed timber door leading to the rear garden. WC Having a ceiling light point, low level W.C, timber window to the rear aspect and vinyl flooring. Landing Having a wall light, loft access and a UPVC double glazed window to the side elevation. Bedroom 1 w: 4.52m x l: 3.15m (w: 14' 10" x l: 10' 4")Having a ceiling light point, coving, radiator and an aluminium double glazed bay window to the front elevation. Bedroom 2 w: 3.86m x l: 3.05m (w: 12' 8" x l: 10' )Having a ceiling light point, radiator and a UPVC double glazed window to the rear elevation. Bedroom 3 w: 2.44m x l: 2.08m (w: 8' x l: 6' 10")Having a ceiling light point, radiator, built in storage and an aluminium double glazed window to the front elevation. Wetroom w: 2.72m x l: 2.11m (w: 8' 11" x l: 6' 11")A recently refitted first floor family wet room having a low level W.C, wall mounted wash hand basin, thermostatic mixer shower with folding screen, fully tiled walls, radiator, built in storage cupboard housing the Baxi boiler, vinyl flooring and a UPVC double glazed window to the rear elevation. Garage w: 4.27m x l: 2.57m (w: 14' x l: 8' 5")A pre-fabricated detached garage having hinged timber doors. Outside To the outside there is a front lawn and a generous tarmacadam driveway to the front and side of the property. A wrought iron gate leads to a private enclosed garden which has a paved patio and generous lawns with mature borders.
Council tax
First listed
2 weeks agoBilston, WV14
Placebuzz mortgage repayment calculator
Monthly repayment
The Est. Mortgage is for a 25 years repayment mortgage based on a 10% deposit and a 5.5% annual interest. It is only intended as a guide. Make sure you obtain accurate figures from your lender before committing to any mortgage. Your home may be repossessed if you do not keep up repayments on a mortgage.
Bilston, WV14 - Streetview
DISCLAIMER: Property descriptions and related information displayed on this page are marketing materials provided by L & S Prestige Estates. Placebuzz does not warrant or accept any responsibility for the accuracy or completeness of the property descriptions or related information provided here and they do not constitute property particulars. Please contact L & S Prestige Estates for full details and further information.





















